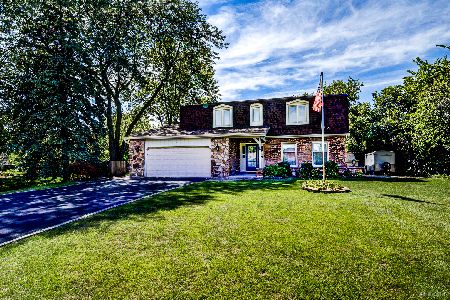12823 80th Avenue, Palos Park, Illinois 60464
$980,000
|
Sold
|
|
| Status: | Closed |
| Sqft: | 6,700 |
| Cost/Sqft: | $142 |
| Beds: | 5 |
| Baths: | 6 |
| Year Built: | 1998 |
| Property Taxes: | $15,911 |
| Days On Market: | 637 |
| Lot Size: | 0,00 |
Description
Nestled atop a picturesque hill within an ancient oak grove, this expansive residence boasts over 6700 square feet, offering exceptional value to discerning buyers. A privacy gate welcomes you to a dream driveway that winds its way to your new home. For the avid car enthusiast, a heated 4-car garage awaits, providing both convenience and luxury while the generously sized driveway and utility area is large enough to accommodate commercial needs. Custom-crafted with a focus on relaxation, recuperation, and renewal, this home is a sanctuary of comfort and elegance. The main residence features two primary bedroom suites, each offering unique amenities such as a dedicated second-floor loft and the first-floor suite has an office with a private staircase leading to the basement. An extra-deep design, the basement comes with a walk-out and above-grade windows which flood the space with natural light and offer ample storage opportunities. The "medical wing" area has its separate entrances, has living quarters, a kitchen, and direct access to winding paver paths and patios spread across nearly 2 acres of meticulously landscaped grounds. Ideal for in-law or related living arrangements as it seamlessly integrates with the primary home, offering versatile living options. Creatively envision the possibility of transforming the property into a luxurious pool complex-a perfect canvas for your dream outdoor oasis.
Property Specifics
| Single Family | |
| — | |
| — | |
| 1998 | |
| — | |
| — | |
| No | |
| — |
| Cook | |
| — | |
| — / Not Applicable | |
| — | |
| — | |
| — | |
| 12038647 | |
| 23361000300000 |
Nearby Schools
| NAME: | DISTRICT: | DISTANCE: | |
|---|---|---|---|
|
Grade School
Palos East Elementary School |
118 | — | |
|
Middle School
Palos South Middle School |
118 | Not in DB | |
|
High School
Amos Alonzo Stagg High School |
230 | Not in DB | |
Property History
| DATE: | EVENT: | PRICE: | SOURCE: |
|---|---|---|---|
| 31 Jul, 2024 | Sold | $980,000 | MRED MLS |
| 2 May, 2024 | Under contract | $950,000 | MRED MLS |
| 24 Apr, 2024 | Listed for sale | $950,000 | MRED MLS |
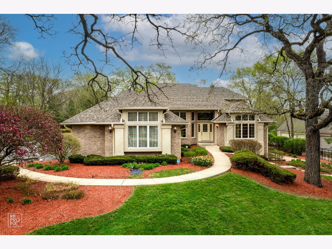
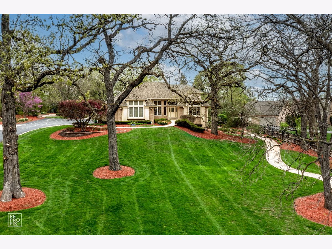
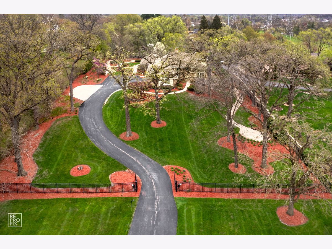
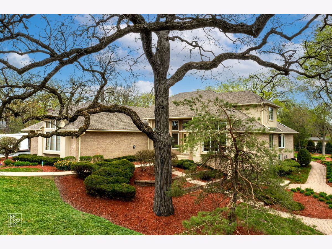
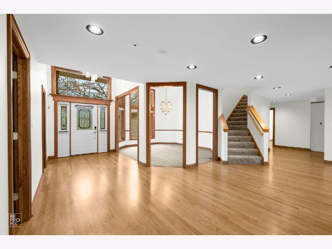
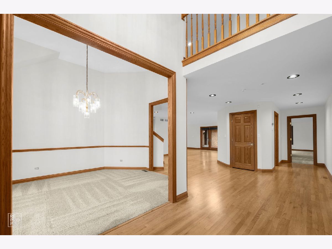
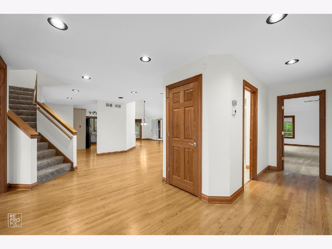
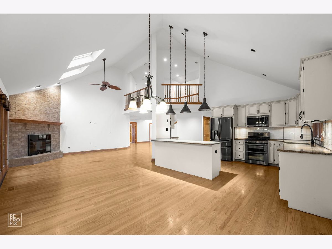
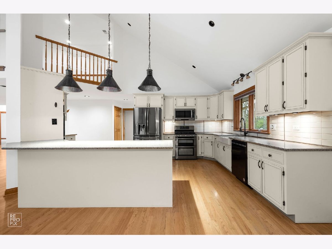
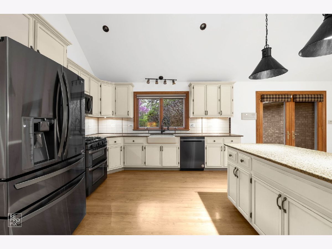
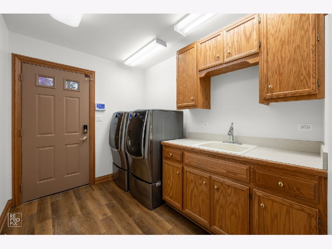
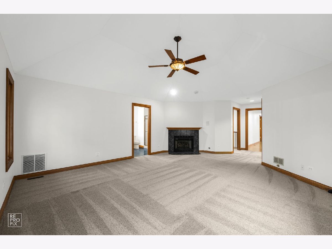
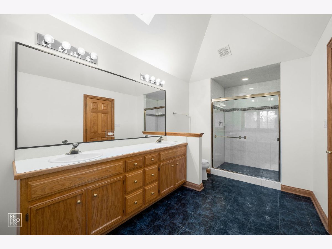
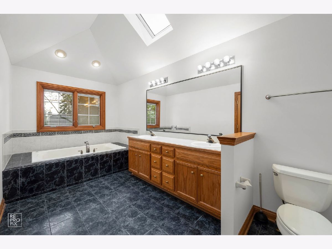
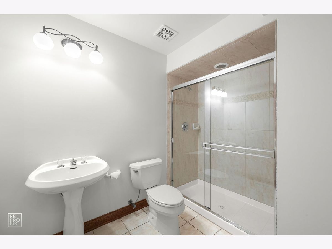
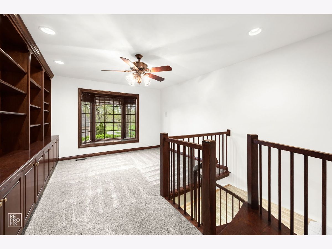
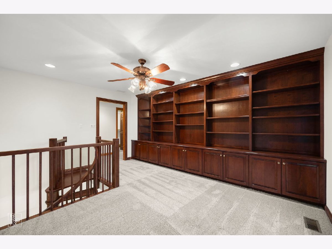
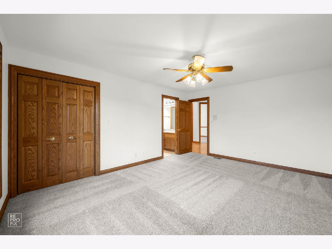
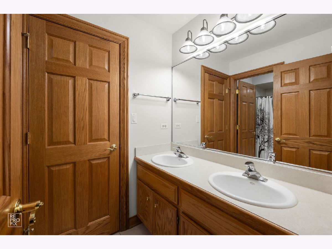
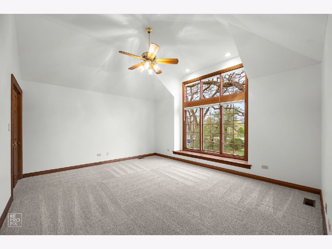
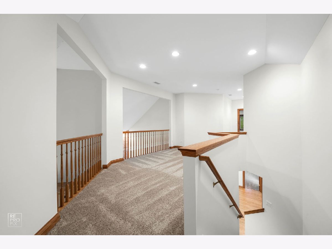
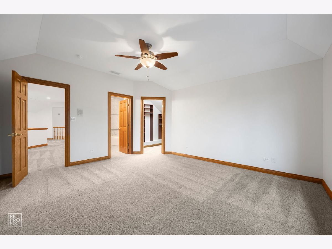
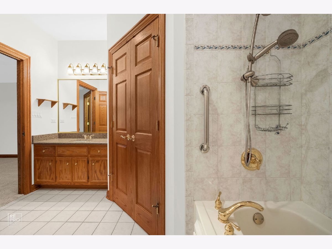
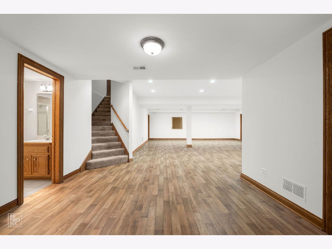
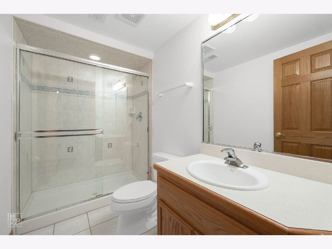
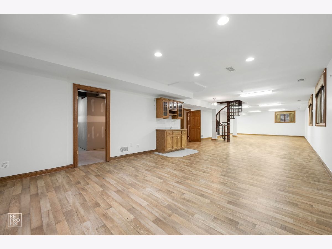
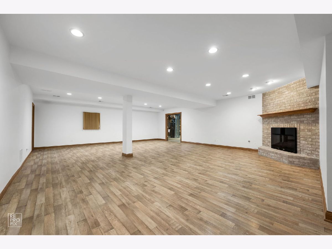
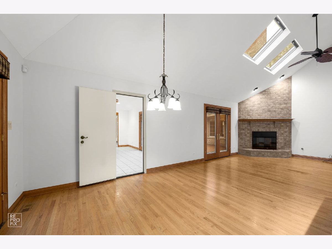
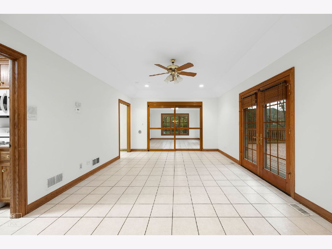
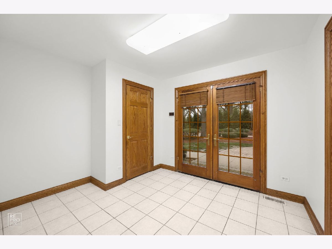
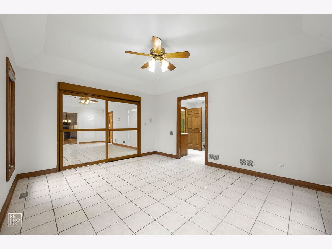
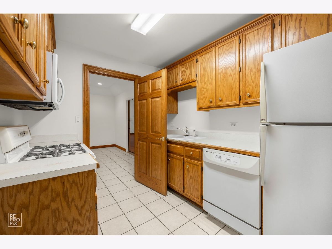
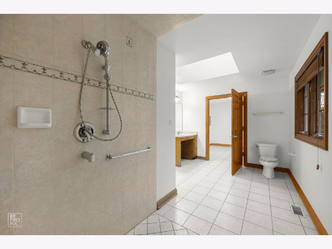
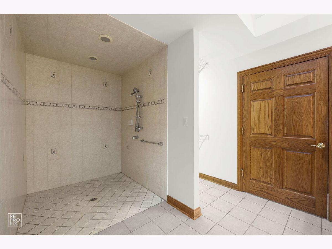
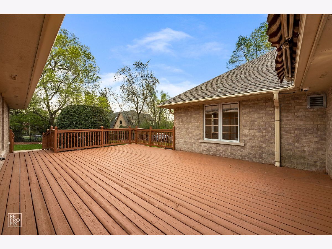
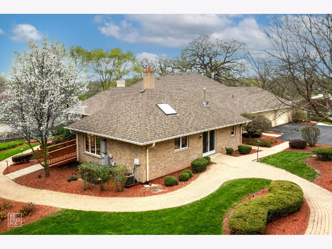
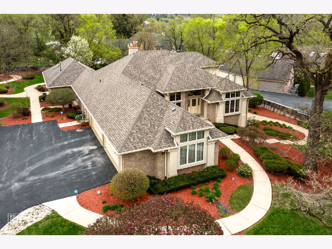
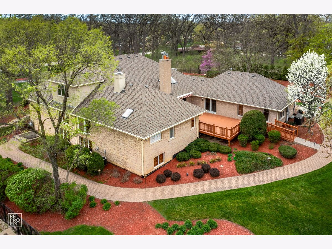
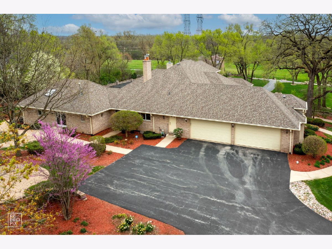
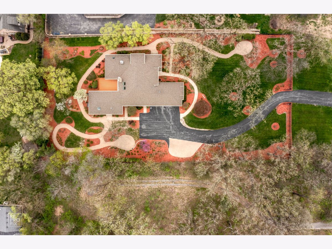
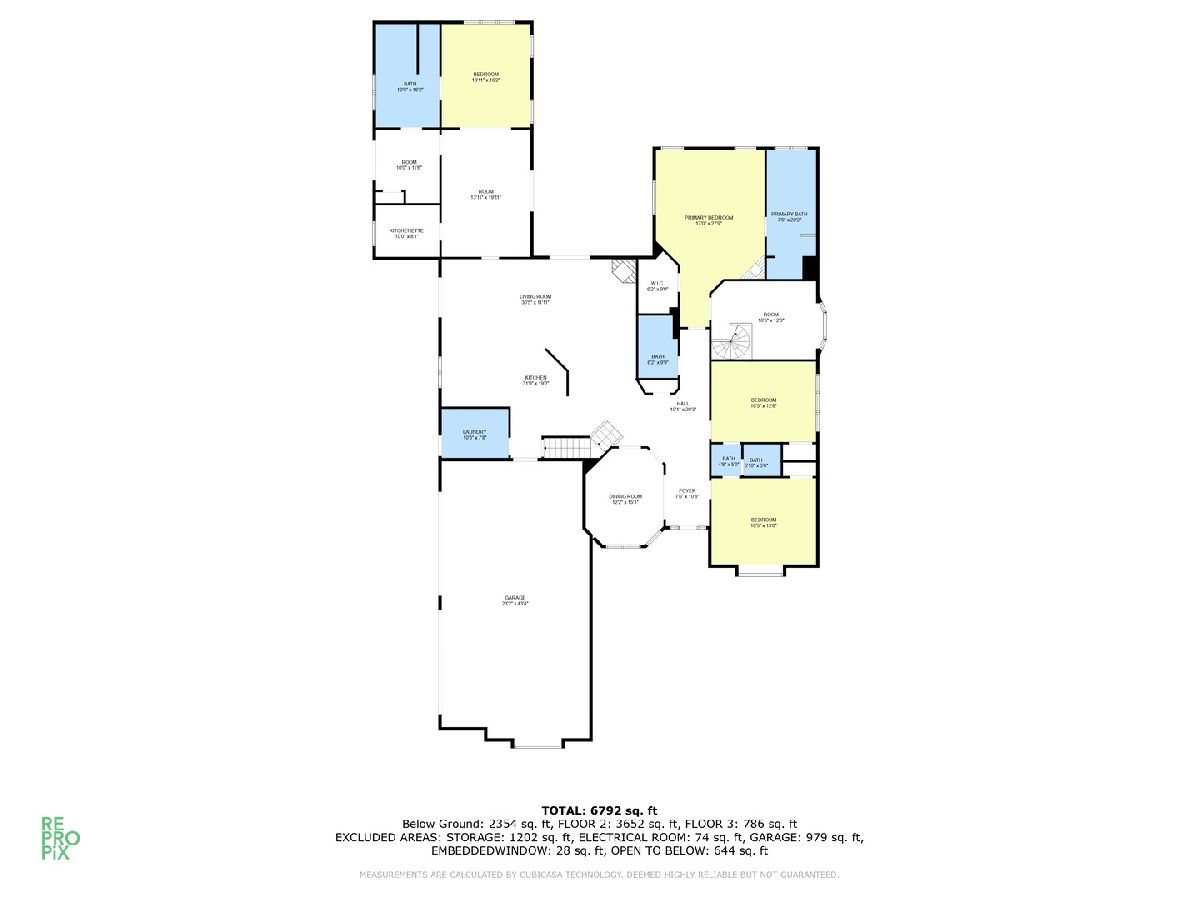
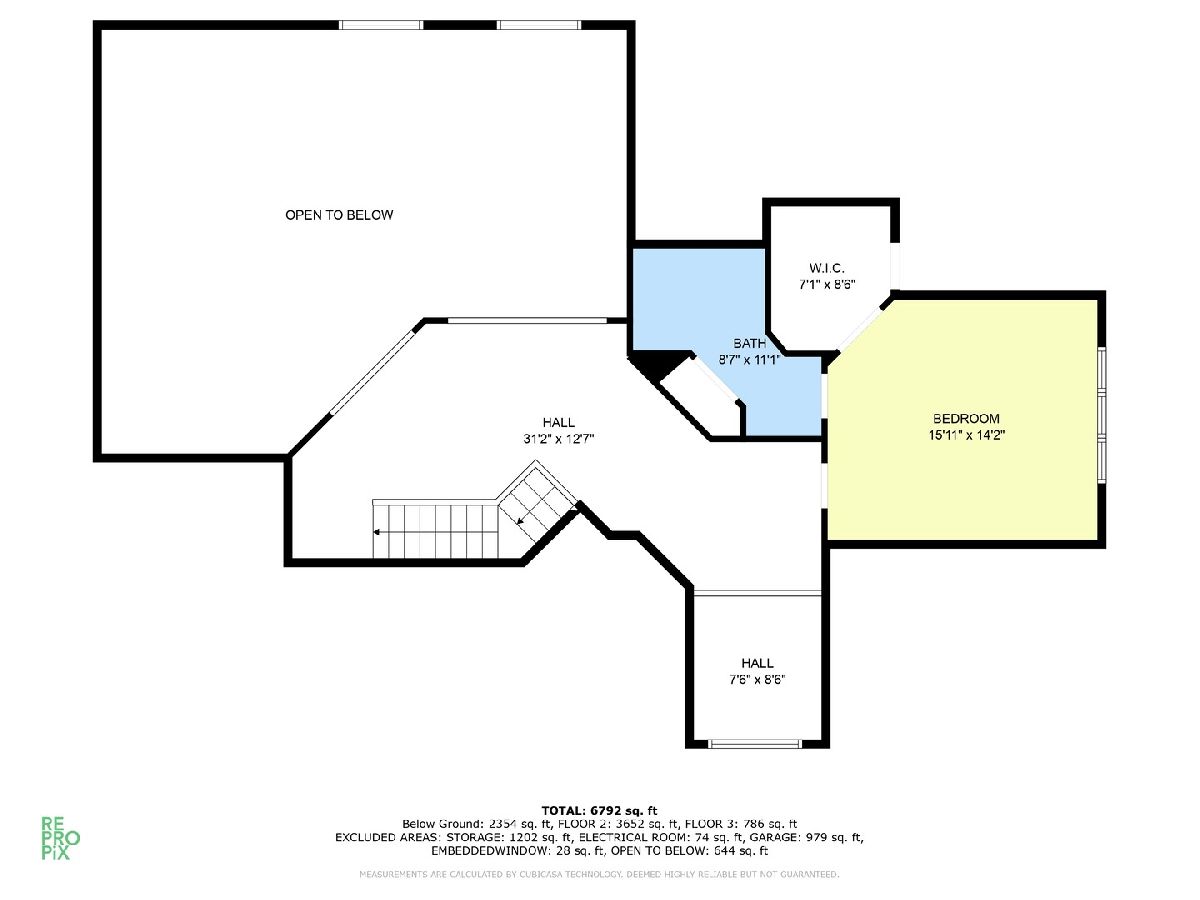
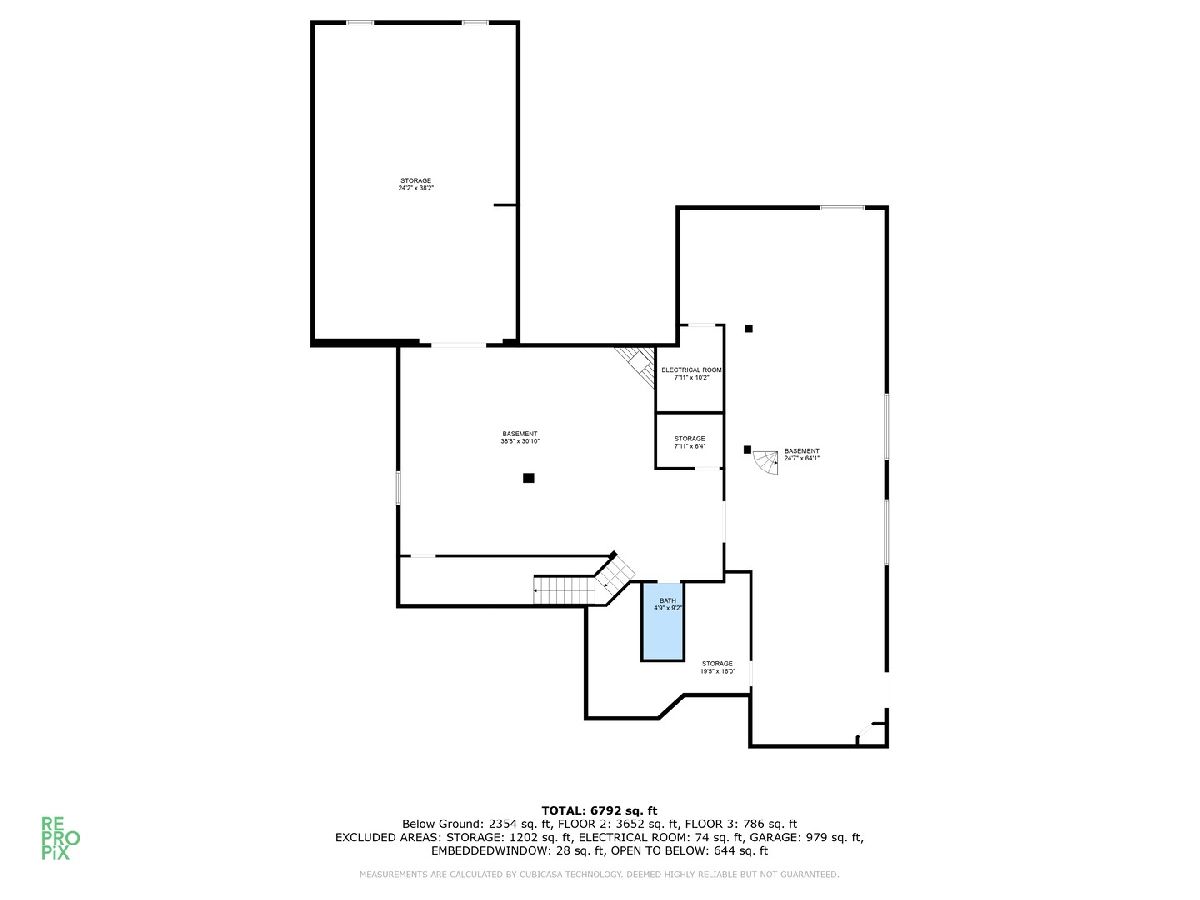
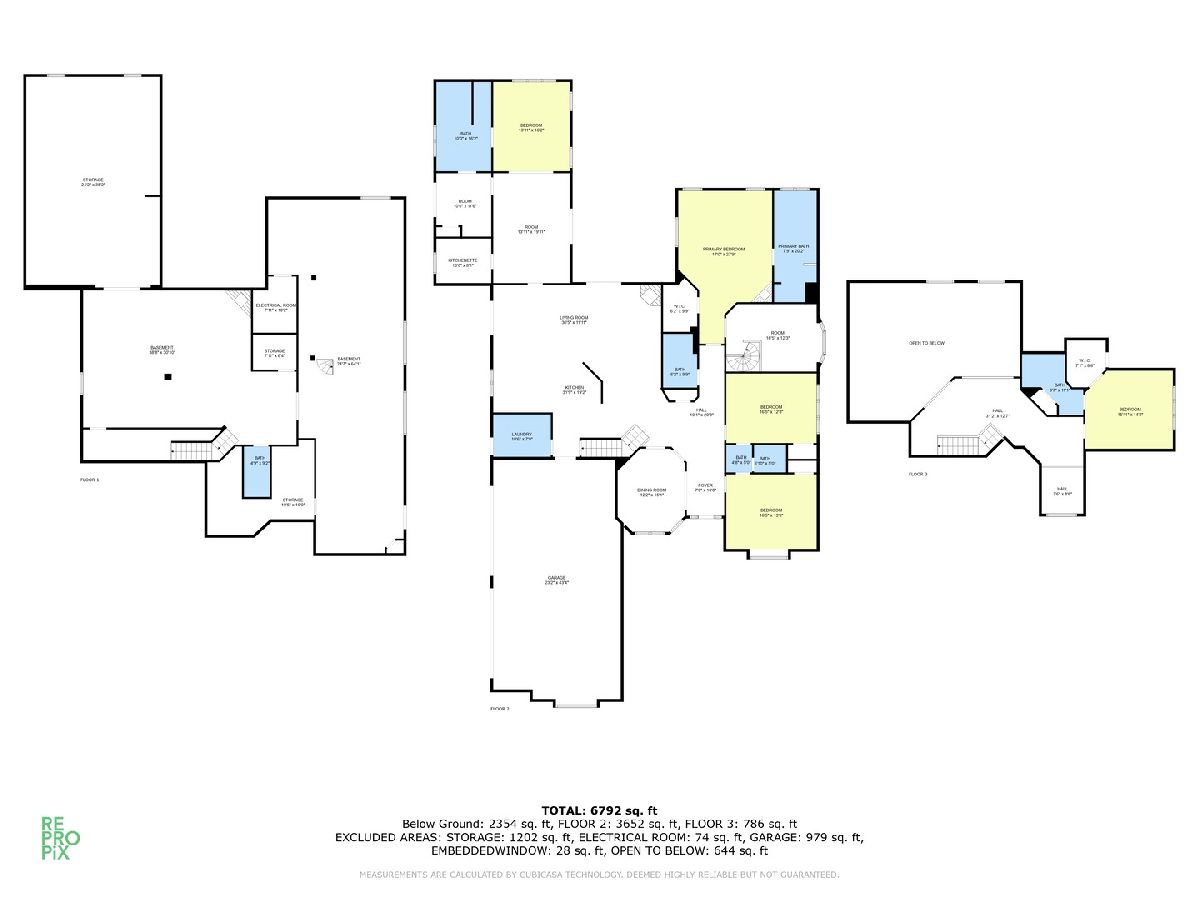
Room Specifics
Total Bedrooms: 5
Bedrooms Above Ground: 5
Bedrooms Below Ground: 0
Dimensions: —
Floor Type: —
Dimensions: —
Floor Type: —
Dimensions: —
Floor Type: —
Dimensions: —
Floor Type: —
Full Bathrooms: 6
Bathroom Amenities: Whirlpool,Accessible Shower
Bathroom in Basement: 1
Rooms: —
Basement Description: Finished,Exterior Access,9 ft + pour
Other Specifics
| 4 | |
| — | |
| Asphalt | |
| — | |
| — | |
| 70366 | |
| — | |
| — | |
| — | |
| — | |
| Not in DB | |
| — | |
| — | |
| — | |
| — |
Tax History
| Year | Property Taxes |
|---|---|
| 2024 | $15,911 |
Contact Agent
Nearby Sold Comparables
Contact Agent
Listing Provided By
Compass

