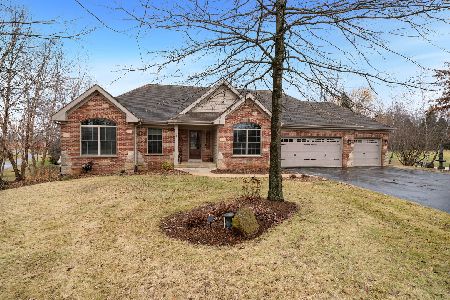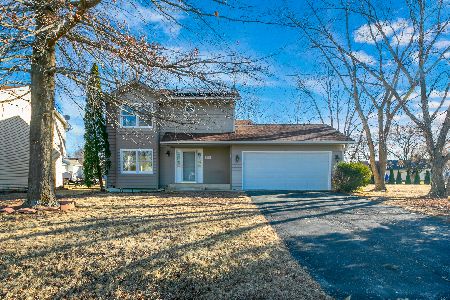12825 Prairie Meadow Way, Belvidere, Illinois 61008
$287,000
|
Sold
|
|
| Status: | Closed |
| Sqft: | 2,134 |
| Cost/Sqft: | $130 |
| Beds: | 3 |
| Baths: | 3 |
| Year Built: | 2002 |
| Property Taxes: | $6,452 |
| Days On Market: | 1729 |
| Lot Size: | 0,83 |
Description
Gorgeous 3 Bedroom home on .83 acre in country subdivision featuring a spacious eat-in kitchen with granite counters and patio doors to the 3 season room. Kitchen is open to the family room with soaring ceilings and gas fireplace with stone surround. Separate dining and living rooms. First floor laundry/mudroom. Master suite boasts bath with double sinks, separate shower, jetted tub, and walk-in closet. Expansive backyard with deck off the 3 seasons room. Many upgrades: Roof 2017, Furnace and A/C 2019, HWH 2018, Sump Pump 2018, Dryer 2019, front door 2017, granite and floor in kitchen 2015, new windows in 3 Seasons Room in 2018, deck stained in 2018, many newer windows throughout house. Water softener, iron curtain, and security system are rented. 1 year home warranty included!
Property Specifics
| Single Family | |
| — | |
| — | |
| 2002 | |
| Full | |
| — | |
| No | |
| 0.83 |
| Boone | |
| Prairie Meadow Estates | |
| 100 / Annual | |
| None | |
| Private Well | |
| Septic-Private | |
| 11065914 | |
| 0334153003 |
Nearby Schools
| NAME: | DISTRICT: | DISTANCE: | |
|---|---|---|---|
|
Grade School
Caledonia Elementary School |
100 | — | |
|
Middle School
Belvidere Central Middle School |
100 | Not in DB | |
|
High School
Belvidere North High School |
100 | Not in DB | |
Property History
| DATE: | EVENT: | PRICE: | SOURCE: |
|---|---|---|---|
| 1 Jun, 2021 | Sold | $287,000 | MRED MLS |
| 28 Apr, 2021 | Under contract | $277,000 | MRED MLS |
| 26 Apr, 2021 | Listed for sale | $277,000 | MRED MLS |
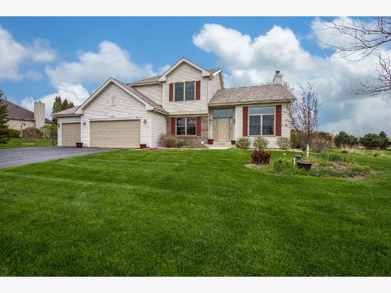
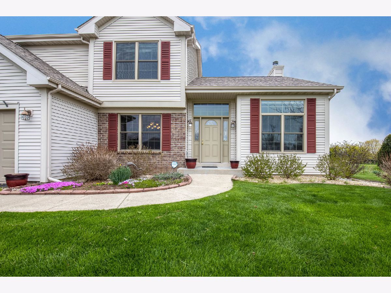
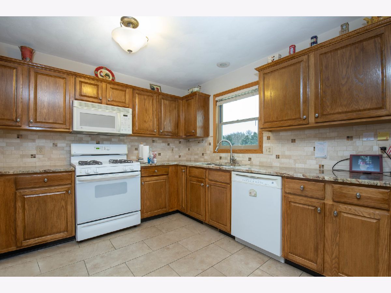
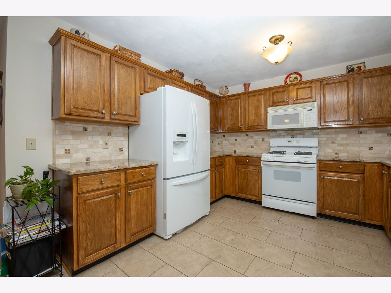
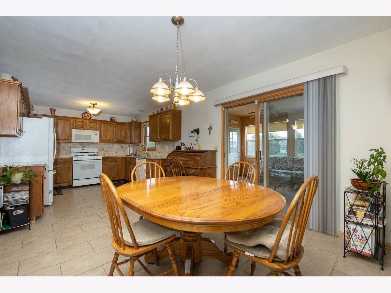
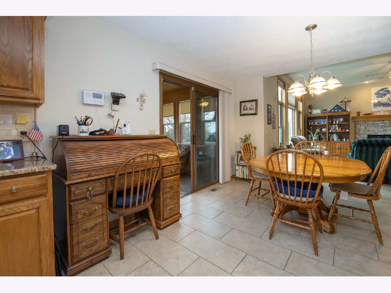
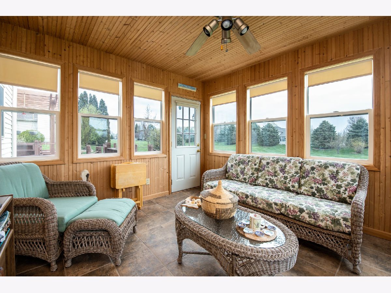
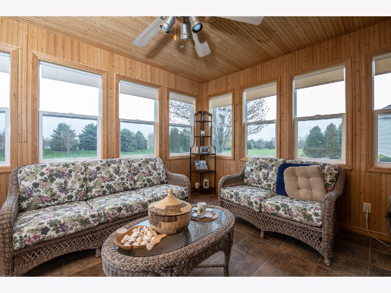
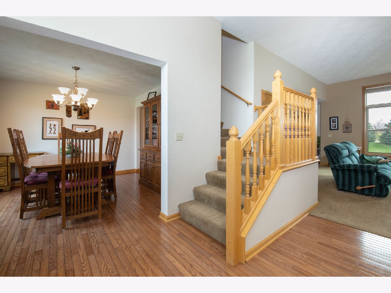
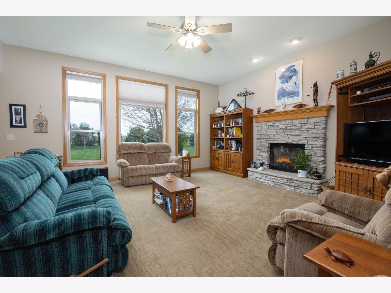
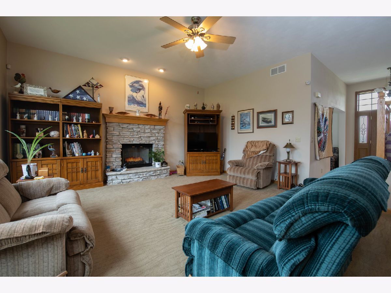
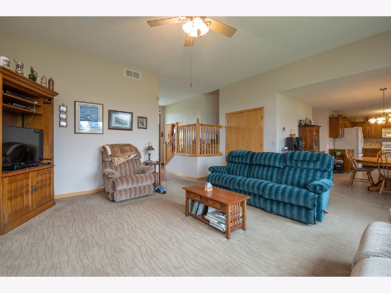
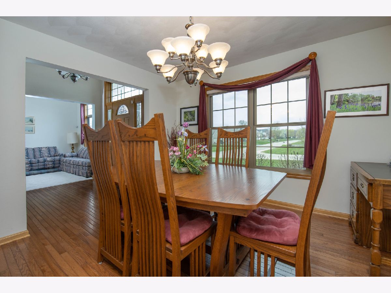
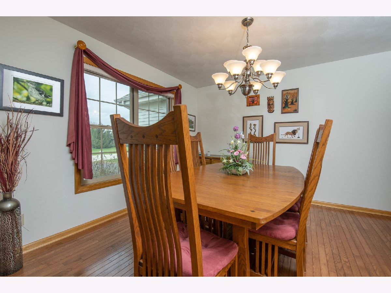
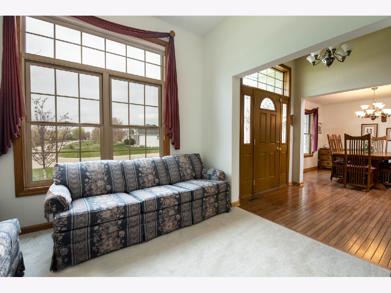
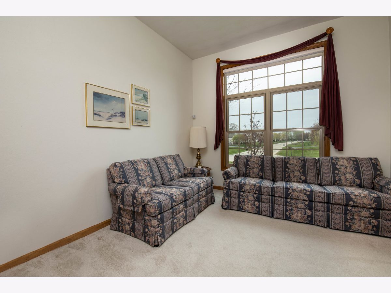
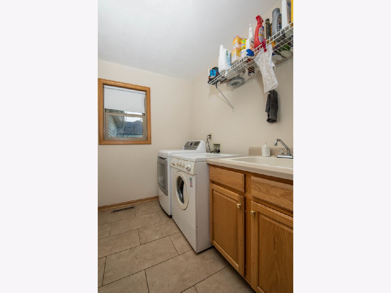
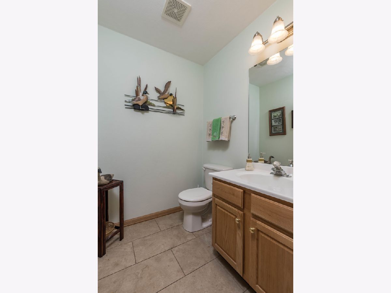
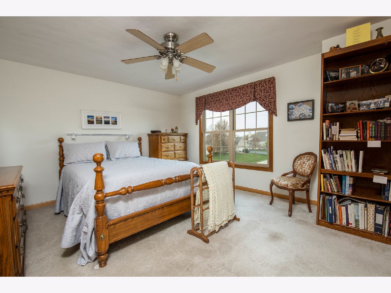
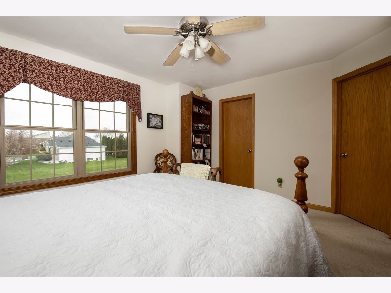
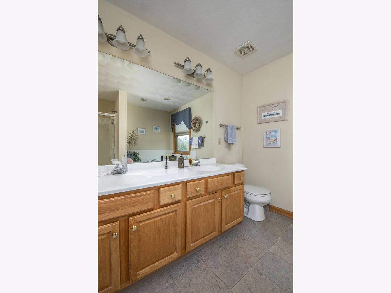
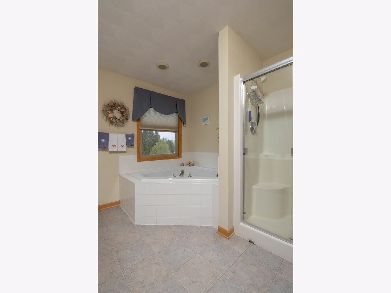
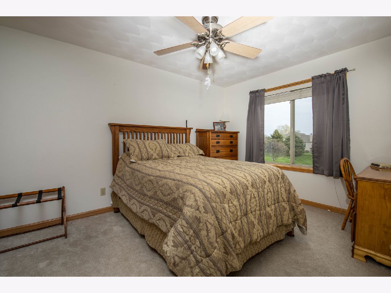
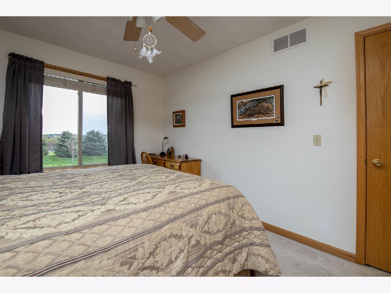
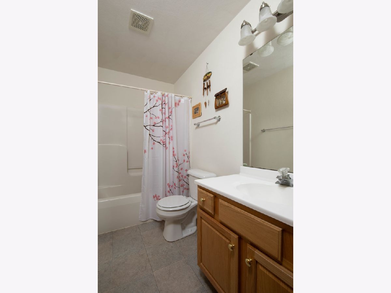
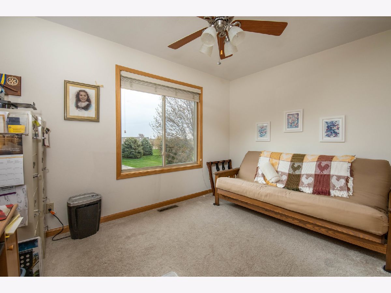
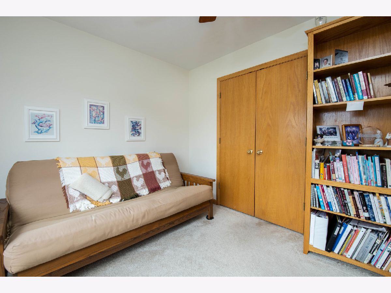
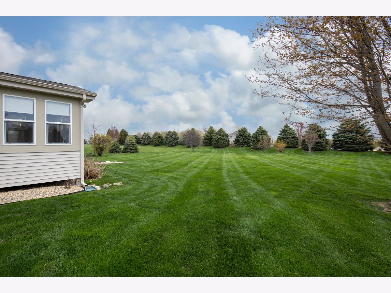
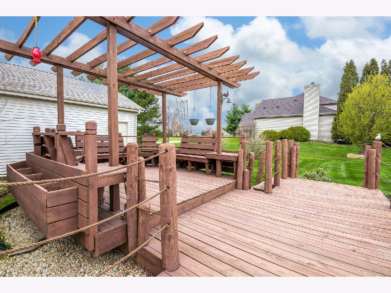
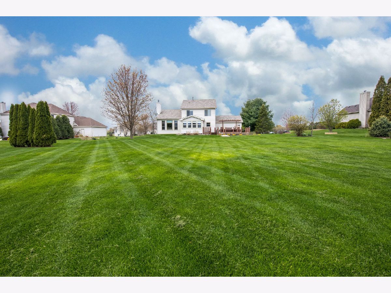
Room Specifics
Total Bedrooms: 3
Bedrooms Above Ground: 3
Bedrooms Below Ground: 0
Dimensions: —
Floor Type: —
Dimensions: —
Floor Type: —
Full Bathrooms: 3
Bathroom Amenities: Whirlpool,Separate Shower,Double Sink
Bathroom in Basement: 0
Rooms: Sun Room
Basement Description: Unfinished
Other Specifics
| 3 | |
| Concrete Perimeter | |
| Asphalt | |
| Deck | |
| — | |
| 140 X 260.01 X 140 X 260.6 | |
| — | |
| Full | |
| Vaulted/Cathedral Ceilings, Hardwood Floors, First Floor Laundry, Walk-In Closet(s), Granite Counters, Separate Dining Room | |
| Range, Microwave, Dishwasher, Refrigerator, Washer, Dryer, Water Softener Rented | |
| Not in DB | |
| Street Paved | |
| — | |
| — | |
| Gas Log |
Tax History
| Year | Property Taxes |
|---|---|
| 2021 | $6,452 |
Contact Agent
Nearby Similar Homes
Nearby Sold Comparables
Contact Agent
Listing Provided By
Berkshire Hathaway HomeServices Starck Real Estate

