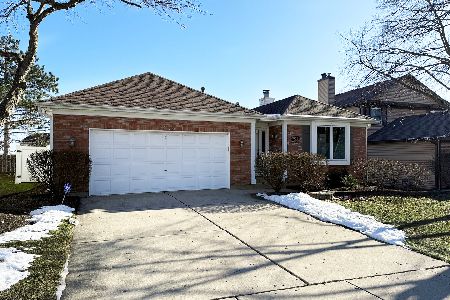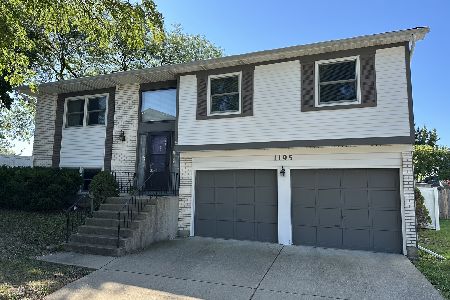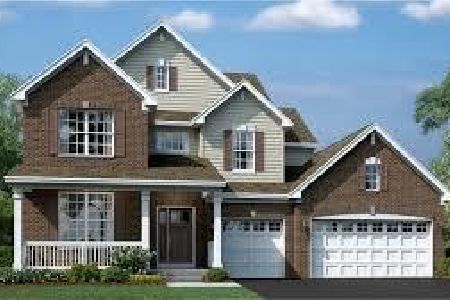1283 Sturbridge Drive, Hoffman Estates, Illinois 60192
$505,000
|
Sold
|
|
| Status: | Closed |
| Sqft: | 2,191 |
| Cost/Sqft: | $221 |
| Beds: | 4 |
| Baths: | 3 |
| Year Built: | 1978 |
| Property Taxes: | $8,822 |
| Days On Market: | 1367 |
| Lot Size: | 0,17 |
Description
A MUST SEE completely updated 5 bedroom, 3.5 bath home with full finished walk-out basement in award-winning William Fremd High School district. This newly remodeled home features a living room, dining room and a family room with a sliding door access to large deck with pond and stream views. A bright, east facing kitchen boasts SS appliances, granite countertops and an island. A much desired first floor laundry and mud room makes it easy when coming in from the outside. The second floor features a lovely master bedroom with a master bath, three additional bedrooms and a full hallway bath. The entire home has upgraded trim and crown molding and the dining room offers a stunning custom coffered ceiling. The fully finished lower level adds valuable square footage to the home offering a 5th bedroom or office, full bathroom, large entertainment space, wet bar and a walk-out to large backyard. Come see this amazing property!!
Property Specifics
| Single Family | |
| — | |
| — | |
| 1978 | |
| — | |
| — | |
| No | |
| 0.17 |
| Cook | |
| Stony Ridge | |
| — / Not Applicable | |
| — | |
| — | |
| — | |
| 11385774 | |
| 02194300040000 |
Nearby Schools
| NAME: | DISTRICT: | DISTANCE: | |
|---|---|---|---|
|
Grade School
Frank C Whiteley Elementary Scho |
15 | — | |
|
Middle School
Plum Grove Junior High School |
15 | Not in DB | |
|
High School
Wm Fremd High School |
211 | Not in DB | |
Property History
| DATE: | EVENT: | PRICE: | SOURCE: |
|---|---|---|---|
| 21 May, 2012 | Sold | $250,500 | MRED MLS |
| 23 Mar, 2012 | Under contract | $270,000 | MRED MLS |
| 12 Mar, 2012 | Listed for sale | $270,000 | MRED MLS |
| 1 Jul, 2022 | Sold | $505,000 | MRED MLS |
| 10 May, 2022 | Under contract | $485,000 | MRED MLS |
| 26 Apr, 2022 | Listed for sale | $485,000 | MRED MLS |
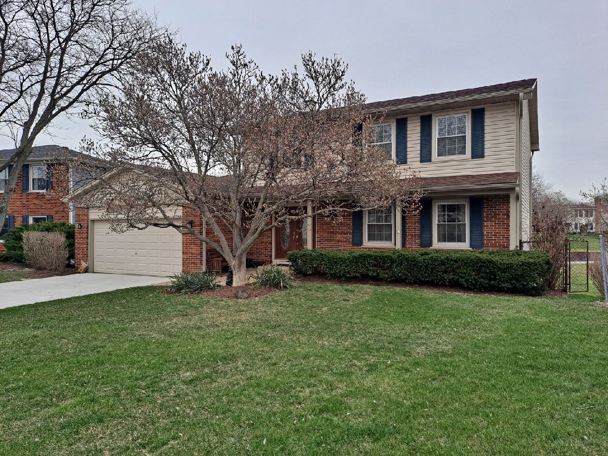
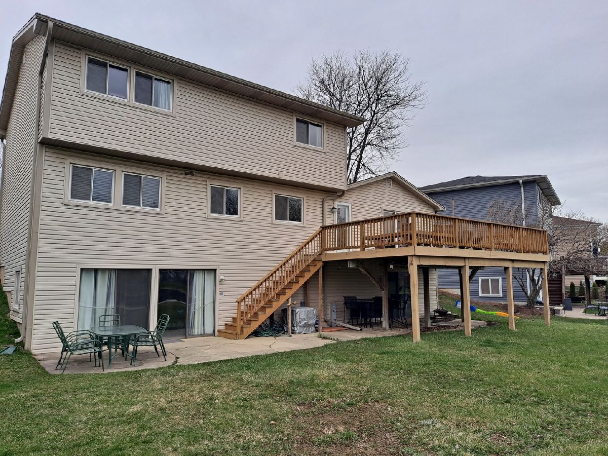
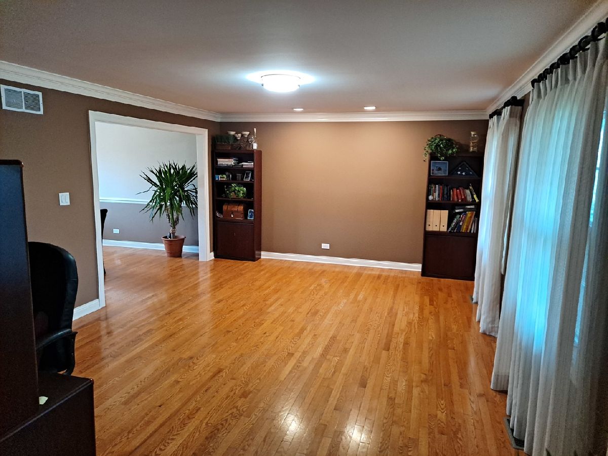
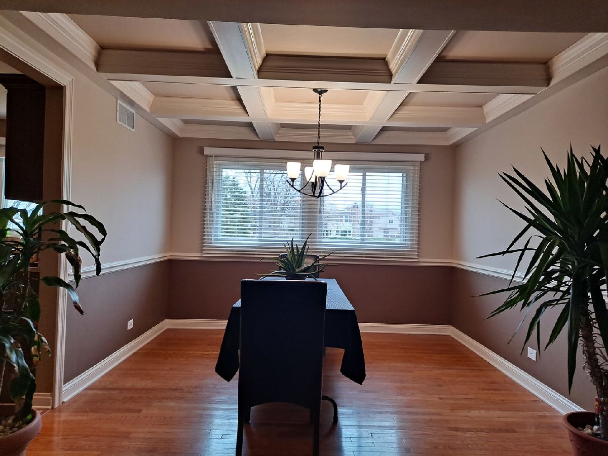
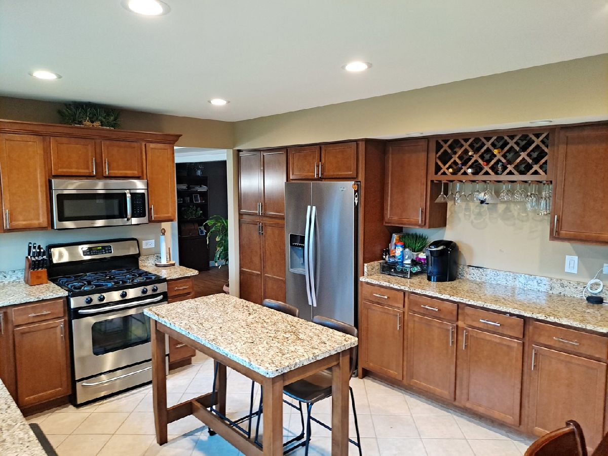
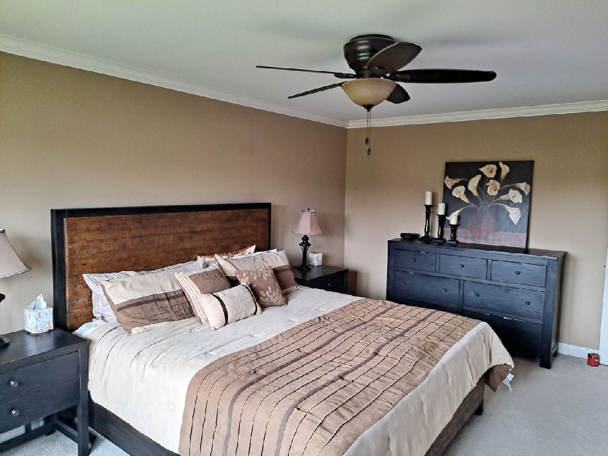
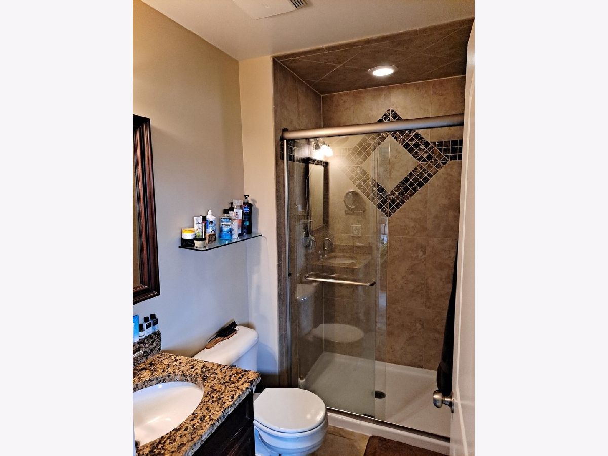
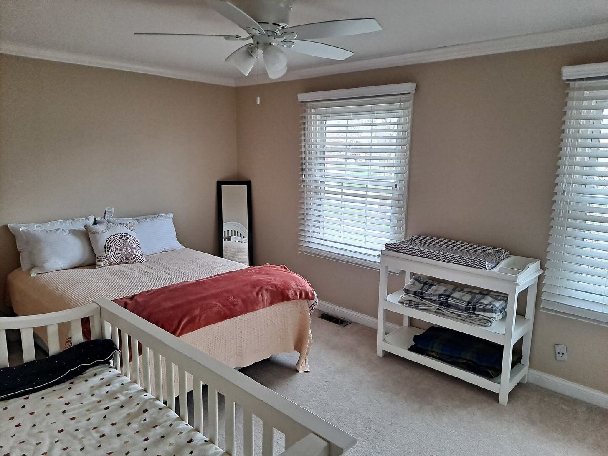
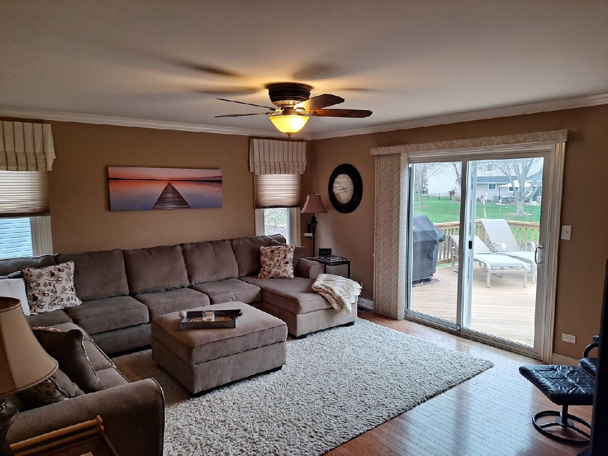
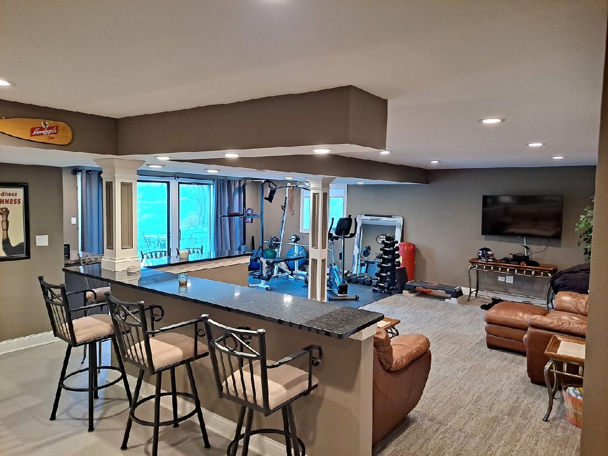
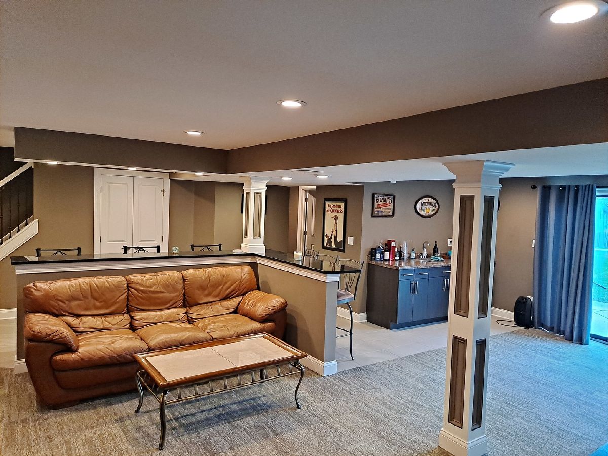
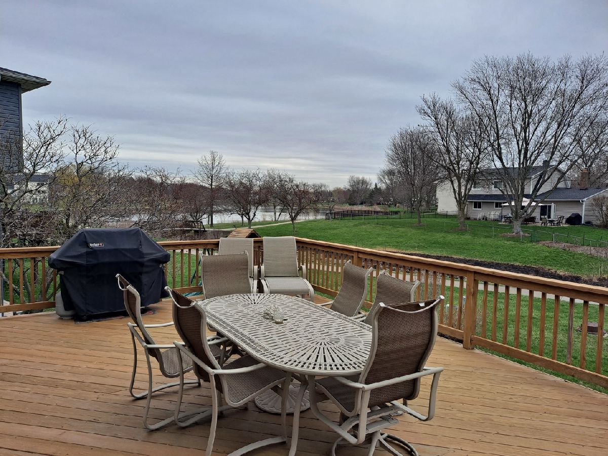
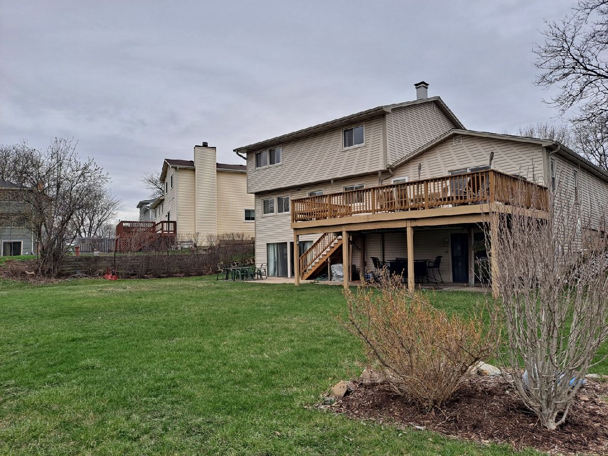
Room Specifics
Total Bedrooms: 5
Bedrooms Above Ground: 4
Bedrooms Below Ground: 1
Dimensions: —
Floor Type: —
Dimensions: —
Floor Type: —
Dimensions: —
Floor Type: —
Dimensions: —
Floor Type: —
Full Bathrooms: 3
Bathroom Amenities: —
Bathroom in Basement: 1
Rooms: —
Basement Description: Finished,Exterior Access
Other Specifics
| 2 | |
| — | |
| Concrete | |
| — | |
| — | |
| 59X110X37X61X104 | |
| Unfinished | |
| — | |
| — | |
| — | |
| Not in DB | |
| — | |
| — | |
| — | |
| — |
Tax History
| Year | Property Taxes |
|---|---|
| 2012 | $8,024 |
| 2022 | $8,822 |
Contact Agent
Nearby Similar Homes
Nearby Sold Comparables
Contact Agent
Listing Provided By
Prello Realty, Inc.



