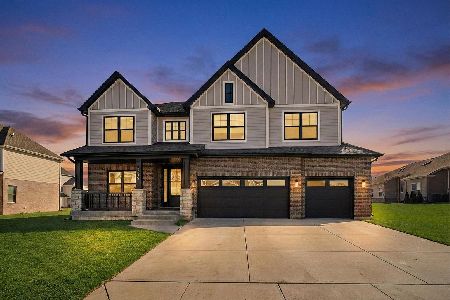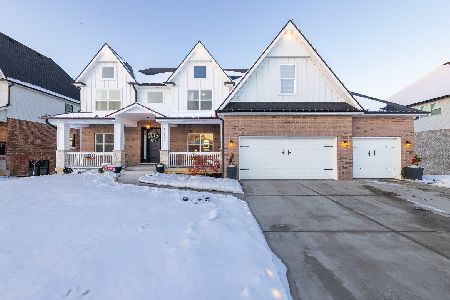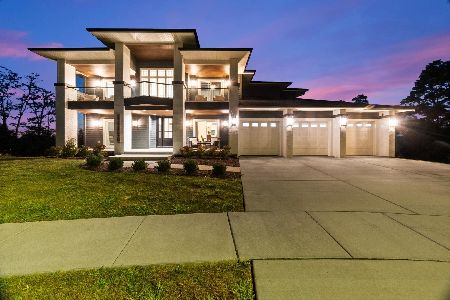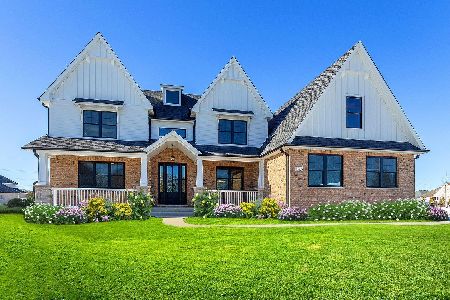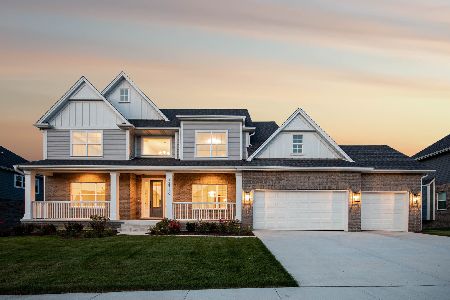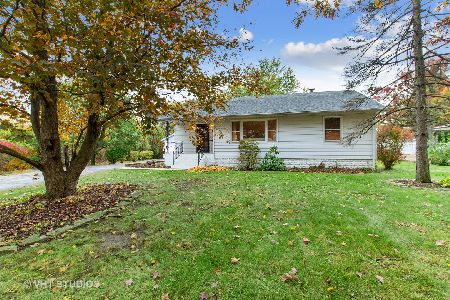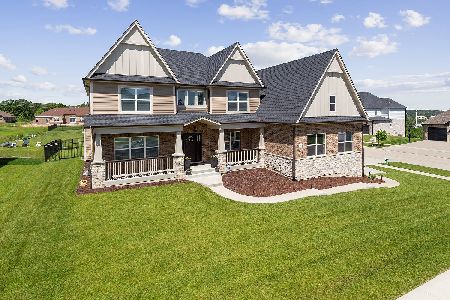12832 Rosa Lane, Lemont, Illinois 60439
$987,000
|
Sold
|
|
| Status: | Closed |
| Sqft: | 3,780 |
| Cost/Sqft: | $264 |
| Beds: | 4 |
| Baths: | 4 |
| Year Built: | 2021 |
| Property Taxes: | $15,035 |
| Days On Market: | 883 |
| Lot Size: | 0,36 |
Description
*This is a rare 2021 private custom-built luxury home - attention to detail is exceptional.* 4 bedrooms/3.1 bathrooms plus 5th bonus room, office, den, and 3.5 car garage with EV charging. This custom "home on a hill" in the Estates of Montefiori has instant curb appeal with the brick and stone front facade, dark brown windows, and extended covered porch - ideal space for a porch swing! MAIN LEVEL: 10 ft ceilings with 8 ft solid doors, large casement windows, and hardwood flooring throughout. The custom double doors open to a large foyer and natural-finish stairs with simple black spindles and an overhead chandelier above the staircase. To the left is a corner office with double doors and to the right is a den, currently used as a play room, greeting you upon entry. The main living space is designed with an open floor plan into the kitchen, a half-bath with floating vanity, and dining space that allows access to the outdoor deck for your morning coffee. The living room is highlighted by an eye-catching fireplace, custom built-in cabinets, and natural-finish shelving below a coffered ceiling. The kitchen is a custom design which includes luxury finishes and Smart GE appliances. The oversized kitchen island is both functional and visually striking, with dual-sided storage, a built-in beverage center, ample seating, and a carefully-curated Carrera Pearl quartz countertop framed below a coffered ceiling. The custom-built off-white cabinetry are inset with soft-close features and includes a separate coffee/tea station with creative 'hidden' cabinet doors that blend seamlessly when not in use, and a tall 3-door pantry cabinet. The mud-laundry room is strategically positioned between the kitchen and the attached 2.5-car garage, offering custom cabinets with dedicated storage for shoes and coats, and a side-by-side washer and dryer. 2ND LEVEL: 4 beds/3 baths plus oversized bonus room. Primary bedroom and bathroom ensuite with luxury finishes, grey Quartz countertops, freestanding tub and heated floors leads you through to your private walk-in closet with built-in closet system. All bedrooms have a walk-in closet with built-ins, while the Bonus corner room can be used as extra large playroom or 5th bedroom. 2nd full bath has a split layout design with the oversized shower and toilet separated from the dual vanity to allow for privacy and convenience, while the 3rd full bathroom offers a tub and shower. BASEMENT: The unfinished basement has 9 foot ceilings with a surprising amount of sun and a access to garage. There is rough-in plumbing and current framing for 4th full bathroom, separate storage space, a cellar room, zoned heating. Smart home integrated for audio, Ring doorbell camera, 3 Nest Thermostats, garage doors, and smart bulbs over kitchen island - with ability to integrate more. Lemont is home to top-rated schools, parks, dining, shopping, the Forge, Metra, and a picturesque downtown Lemont. Convenient access to I55 and 355 - the perfect place to call home for those seeking a blend of suburban living and urban accessibility!
Property Specifics
| Single Family | |
| — | |
| — | |
| 2021 | |
| — | |
| — | |
| No | |
| 0.36 |
| Cook | |
| Estates Of Montefiori | |
| 202 / Annual | |
| — | |
| — | |
| — | |
| 11895947 | |
| 22232090050000 |
Nearby Schools
| NAME: | DISTRICT: | DISTANCE: | |
|---|---|---|---|
|
Grade School
Multiple Selection |
113A | — | |
|
Middle School
Old Quarry Middle School |
113A | Not in DB | |
|
High School
Lemont Twp High School |
210 | Not in DB | |
Property History
| DATE: | EVENT: | PRICE: | SOURCE: |
|---|---|---|---|
| 17 Nov, 2023 | Sold | $987,000 | MRED MLS |
| 6 Oct, 2023 | Under contract | $998,500 | MRED MLS |
| 28 Sep, 2023 | Listed for sale | $998,500 | MRED MLS |
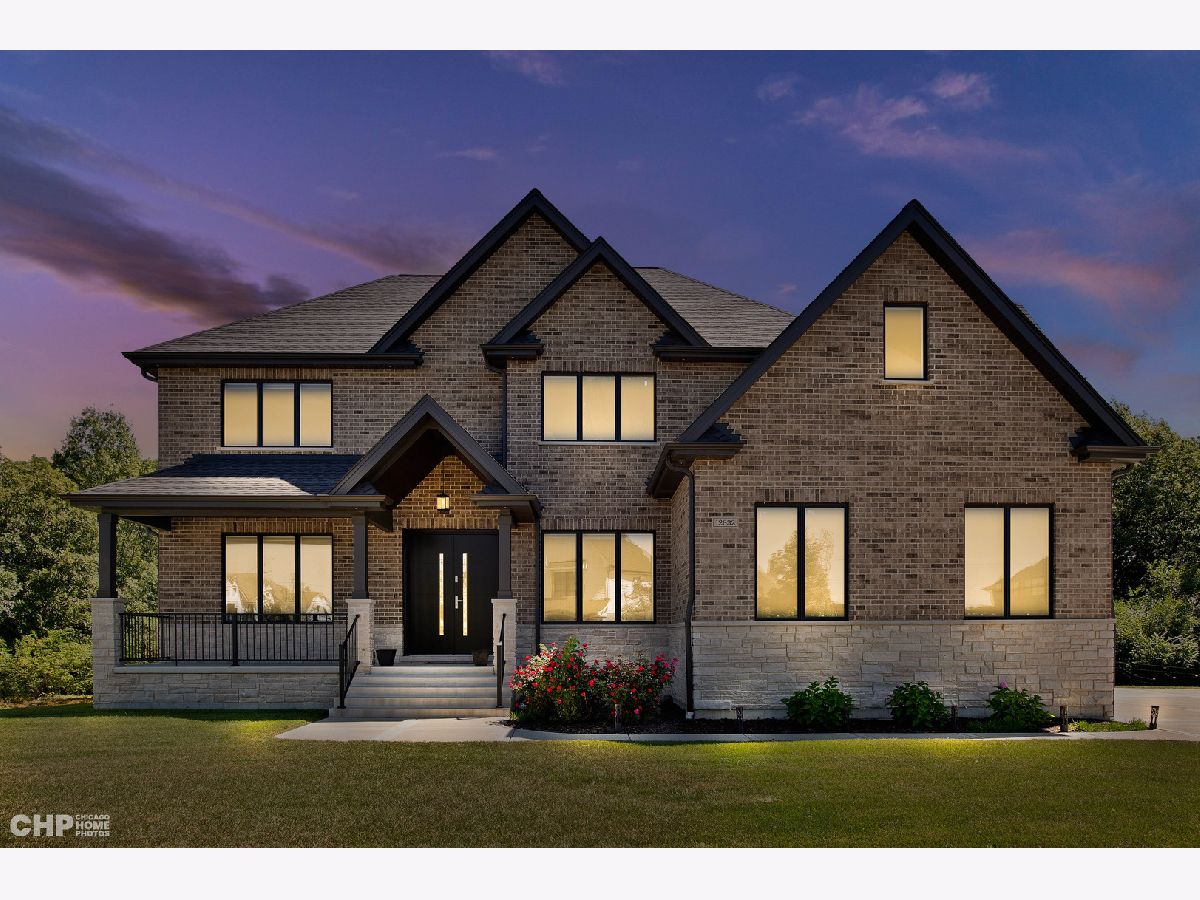
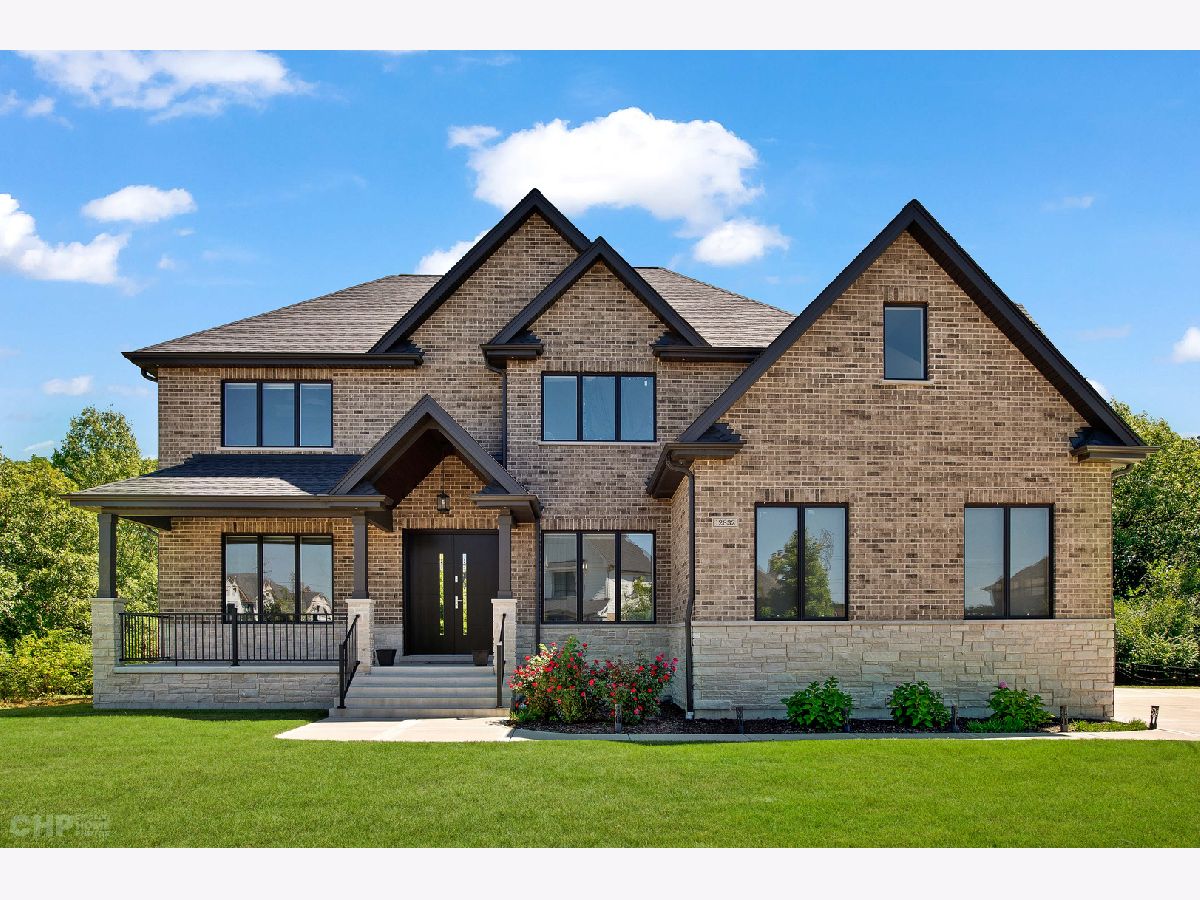
Room Specifics
Total Bedrooms: 4
Bedrooms Above Ground: 4
Bedrooms Below Ground: 0
Dimensions: —
Floor Type: —
Dimensions: —
Floor Type: —
Dimensions: —
Floor Type: —
Full Bathrooms: 4
Bathroom Amenities: Separate Shower,Double Sink
Bathroom in Basement: 0
Rooms: —
Basement Description: Unfinished,Cellar,Bathroom Rough-In,Egress Window,Storage Space
Other Specifics
| 3.5 | |
| — | |
| Concrete,Side Drive | |
| — | |
| — | |
| 86.77 X 143.60 X 41.46 X 1 | |
| Unfinished | |
| — | |
| — | |
| — | |
| Not in DB | |
| — | |
| — | |
| — | |
| — |
Tax History
| Year | Property Taxes |
|---|---|
| 2023 | $15,035 |
Contact Agent
Nearby Similar Homes
Nearby Sold Comparables
Contact Agent
Listing Provided By
Berkshire Hathaway HomeServices Chicago


