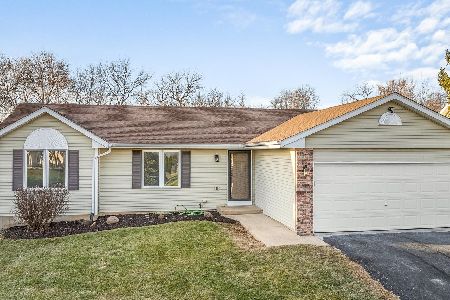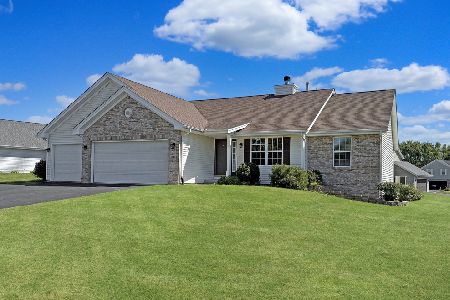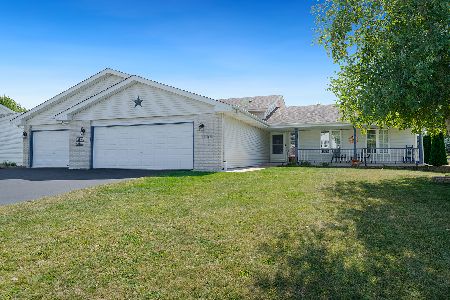12833 Edgewater Pointe, Winnebago, Illinois 61088
$275,000
|
Sold
|
|
| Status: | Closed |
| Sqft: | 2,290 |
| Cost/Sqft: | $131 |
| Beds: | 3 |
| Baths: | 3 |
| Year Built: | 2000 |
| Property Taxes: | $6,334 |
| Days On Market: | 1613 |
| Lot Size: | 0,35 |
Description
Not your run-of-the-mill plan. This open concept tri-level with cathedral ceiling connecting both the formal living room and the large kitchen with Breakfast bar has much to offer! Lakefront lot in Westlake village. Great views from the dining room, and the full walk-out lower level to the lake. Sitting on one of the inlets of the lake, the bike path, and other community features are very desirable. Oak floors and tile on the main and upper levels. New Vinyl plank floors in the lower level! 3 full baths in this home and a 3 car garage! Lots of updates including new shingles (2017) Furnace (2014) AC (2016) H2Oheater (2017) Yes! It has a water softener and a 200 amp service panel. Large bedrooms, ample closet space, 2 fireplaces, radius walls, and a large wall of built-in shelving in the formal living room. Wonderful patio and grilling area with yard down to the lake to top it off! Communal private dock included! 2290 sq. feet of finished space and more possible in the basement level as well!
Property Specifics
| Single Family | |
| — | |
| Tri-Level | |
| 2000 | |
| Full | |
| — | |
| Yes | |
| 0.35 |
| Winnebago | |
| — | |
| 294 / Quarterly | |
| Clubhouse,Pool,Lake Rights,Other | |
| Public | |
| Public Sewer | |
| 11214362 | |
| 0925253021 |
Nearby Schools
| NAME: | DISTRICT: | DISTANCE: | |
|---|---|---|---|
|
Grade School
Pecatonica Grade School |
321 | — | |
|
Middle School
Pecatonica Comm Middle School |
321 | Not in DB | |
|
High School
Pecatonica High School |
321 | Not in DB | |
Property History
| DATE: | EVENT: | PRICE: | SOURCE: |
|---|---|---|---|
| 12 Nov, 2021 | Sold | $275,000 | MRED MLS |
| 8 Oct, 2021 | Under contract | $300,000 | MRED MLS |
| 20 Aug, 2021 | Listed for sale | $300,000 | MRED MLS |
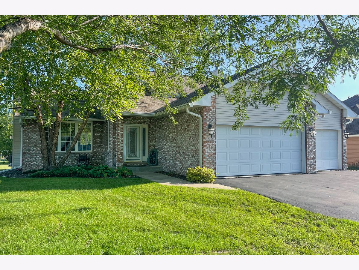
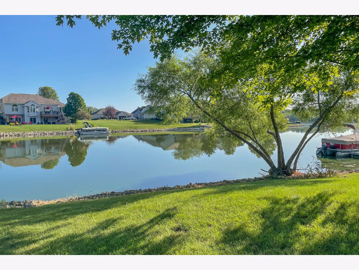
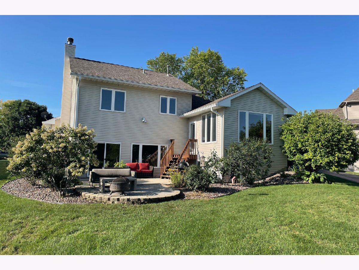
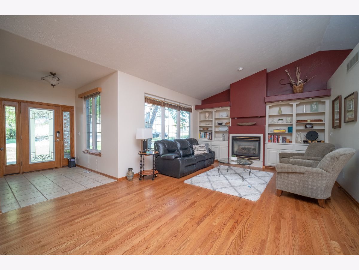
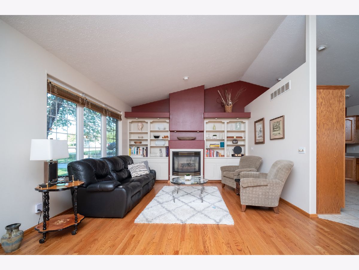
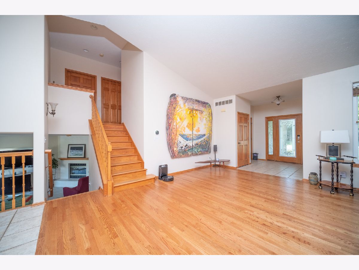
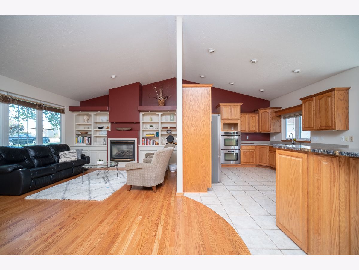
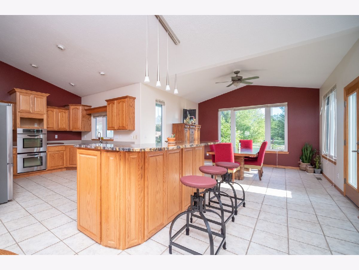
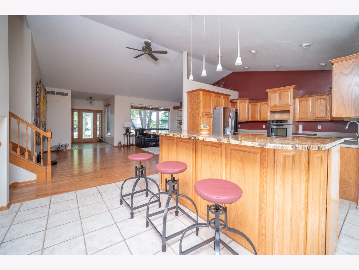
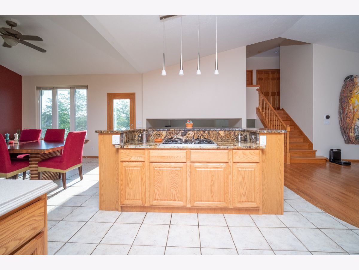
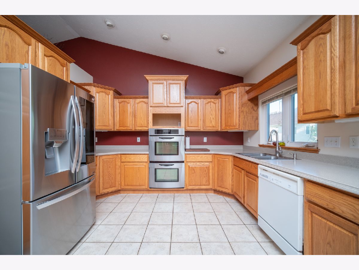
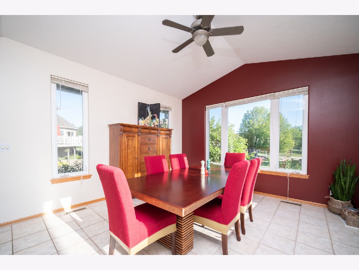
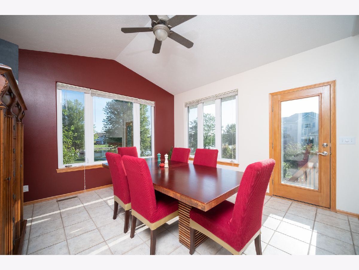
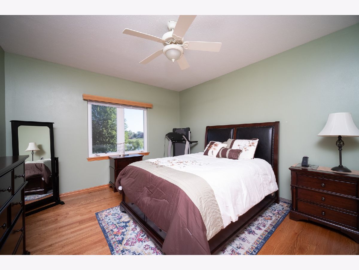
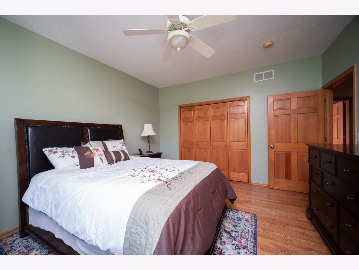
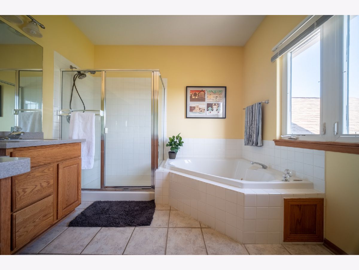
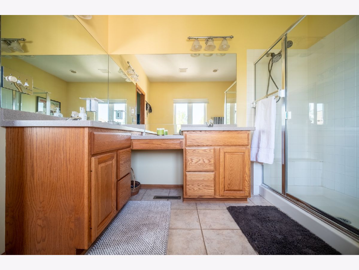
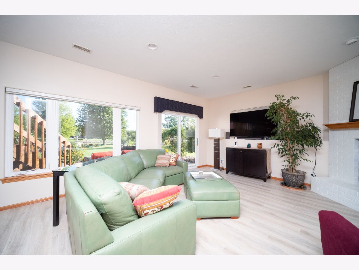
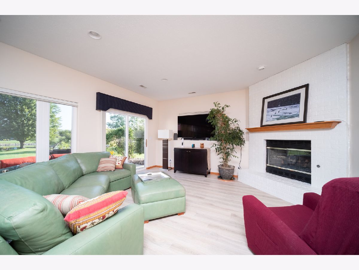
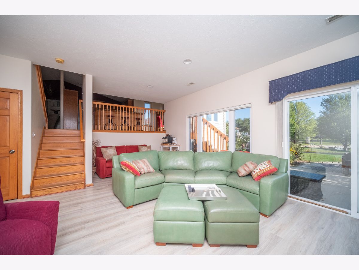
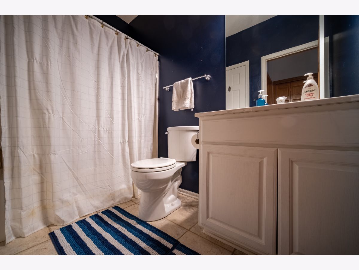
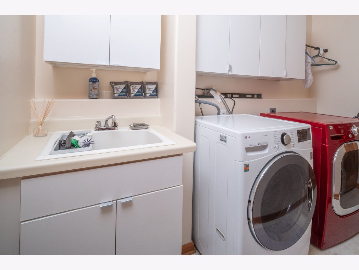
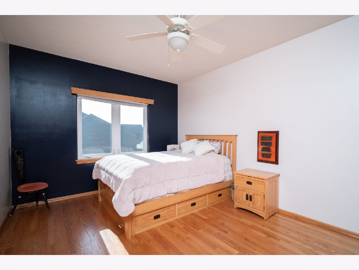
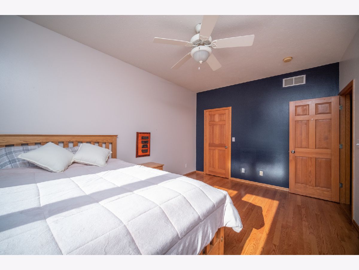
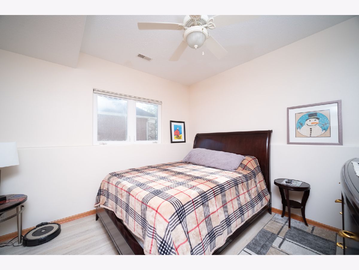
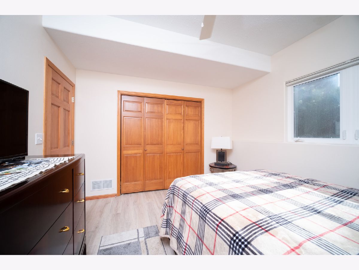
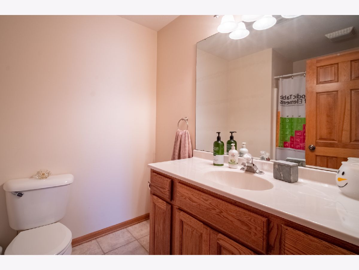
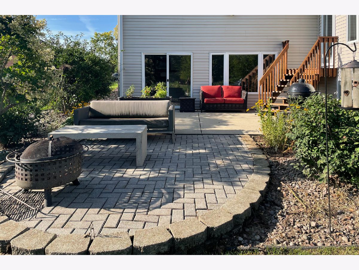
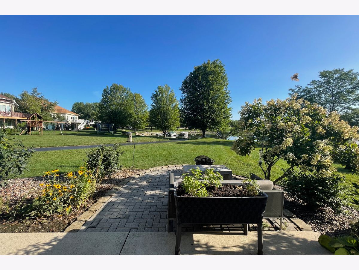
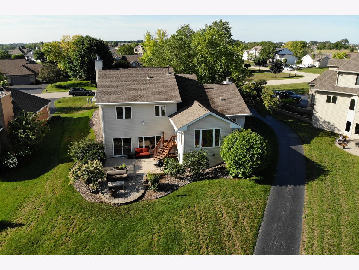
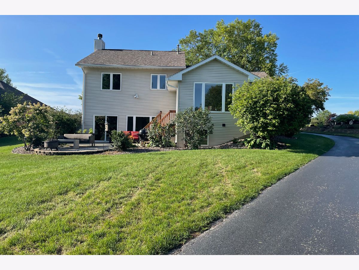
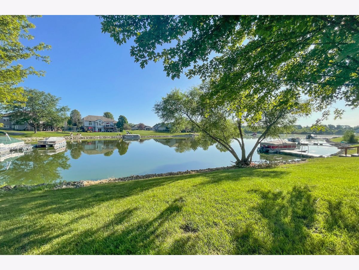
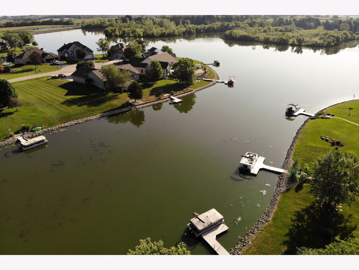
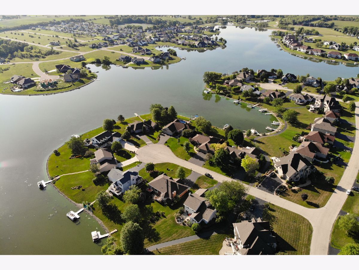
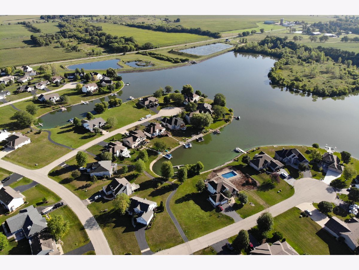
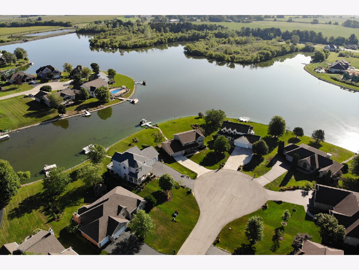
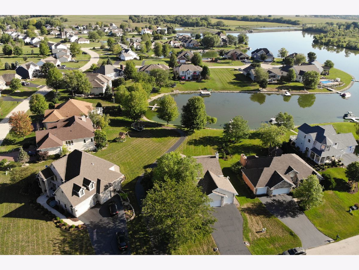
Room Specifics
Total Bedrooms: 3
Bedrooms Above Ground: 3
Bedrooms Below Ground: 0
Dimensions: —
Floor Type: —
Dimensions: —
Floor Type: —
Full Bathrooms: 3
Bathroom Amenities: Separate Shower,Soaking Tub
Bathroom in Basement: 0
Rooms: No additional rooms
Basement Description: Unfinished
Other Specifics
| 3 | |
| — | |
| — | |
| — | |
| Cul-De-Sac,Lake Front,Landscaped,Water Rights,Water View,Lake Access,Waterfront | |
| 83X221.72X41045X181.65 | |
| — | |
| Full | |
| Vaulted/Cathedral Ceilings | |
| Double Oven, Dishwasher, Refrigerator, Disposal, Built-In Oven, Water Softener, Gas Cooktop, Wall Oven | |
| Not in DB | |
| — | |
| — | |
| — | |
| Gas Log |
Tax History
| Year | Property Taxes |
|---|---|
| 2021 | $6,334 |
Contact Agent
Nearby Similar Homes
Nearby Sold Comparables
Contact Agent
Listing Provided By
Keller Williams Realty Signature


