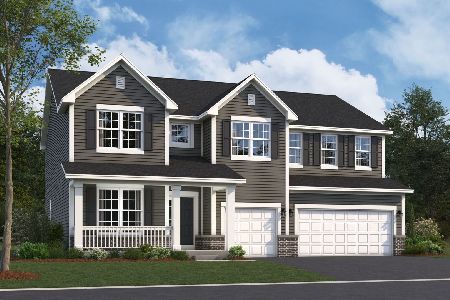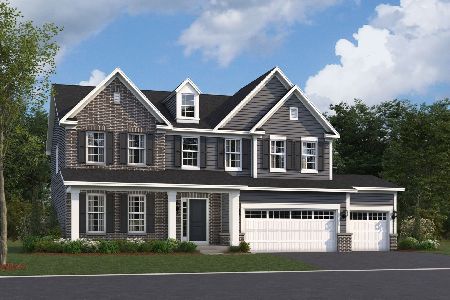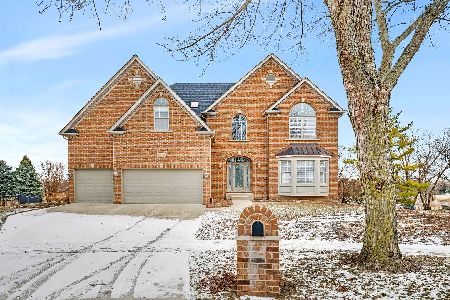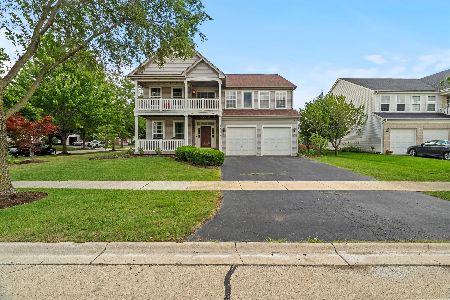12833 Pintail Road, Plainfield, Illinois 60585
$406,000
|
Sold
|
|
| Status: | Closed |
| Sqft: | 3,395 |
| Cost/Sqft: | $118 |
| Beds: | 4 |
| Baths: | 4 |
| Year Built: | 2002 |
| Property Taxes: | $12,318 |
| Days On Market: | 2605 |
| Lot Size: | 0,37 |
Description
Beautiful custom built home with welcoming large front porch in the highly desired Farmstone Ridge Subdivision! 2 story foyer with double crown molding, wainscoating and chandelier. 9Ft. ceilings on 1st floor, white trim & solid two panel doors through out. Gleaming Hardwood floors in foyer, den, kitchen, & family rm. Over sized custom moldings add elegance to this home. Gourmet kitchen has center island, custom cabinetry, double oven, huge walk-in pantry. Gorgeous family room w vaulted ceiling, custom wood fireplace floor to ceiling and skylight! Double french door entry to 1st floor den. Luxury master suite has tray ceiling, large walk-in closet, whirlpool tub, separate shower and double vanity. Enjoy full finished basement w/ rec. room, 5th bedroom and full bath. Fantastic backyard for entertaining, brick paver patio & built -in fire pit. New Roof & Gutters 2017, Hot Water heater 2015, Furnace, AC, Humidifier 2016. Close to trails, pond, schools, restaurants, shopping & I-55.
Property Specifics
| Single Family | |
| — | |
| Traditional | |
| 2002 | |
| Full | |
| — | |
| No | |
| 0.37 |
| Will | |
| Farmstone Ridge | |
| 375 / Annual | |
| Insurance | |
| Lake Michigan | |
| Public Sewer | |
| 10154446 | |
| 0701351050100000 |
Nearby Schools
| NAME: | DISTRICT: | DISTANCE: | |
|---|---|---|---|
|
Grade School
Liberty Elementary School |
202 | — | |
|
Middle School
John F Kennedy Middle School |
202 | Not in DB | |
|
High School
Plainfield East High School |
202 | Not in DB | |
Property History
| DATE: | EVENT: | PRICE: | SOURCE: |
|---|---|---|---|
| 15 Apr, 2019 | Sold | $406,000 | MRED MLS |
| 15 Mar, 2019 | Under contract | $399,900 | MRED MLS |
| — | Last price change | $426,615 | MRED MLS |
| 12 Dec, 2018 | Listed for sale | $426,615 | MRED MLS |
Room Specifics
Total Bedrooms: 5
Bedrooms Above Ground: 4
Bedrooms Below Ground: 1
Dimensions: —
Floor Type: Carpet
Dimensions: —
Floor Type: Carpet
Dimensions: —
Floor Type: Carpet
Dimensions: —
Floor Type: —
Full Bathrooms: 4
Bathroom Amenities: Separate Shower,Double Sink,Soaking Tub
Bathroom in Basement: 1
Rooms: Bedroom 5,Eating Area,Den,Recreation Room,Game Room
Basement Description: Finished
Other Specifics
| 3 | |
| Concrete Perimeter | |
| Asphalt | |
| Patio, Porch | |
| Corner Lot | |
| 16,184 | |
| Full | |
| Full | |
| Vaulted/Cathedral Ceilings, Skylight(s), Hardwood Floors, Second Floor Laundry | |
| Microwave, Dishwasher, Refrigerator, Washer, Dryer, Disposal | |
| Not in DB | |
| Sidewalks, Street Lights, Street Paved | |
| — | |
| — | |
| Wood Burning, Gas Starter |
Tax History
| Year | Property Taxes |
|---|---|
| 2019 | $12,318 |
Contact Agent
Nearby Similar Homes
Nearby Sold Comparables
Contact Agent
Listing Provided By
Coldwell Banker Residential










