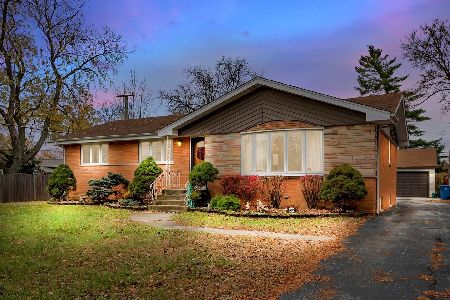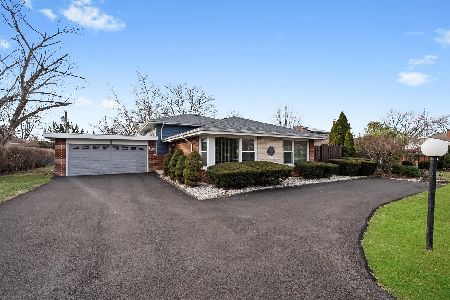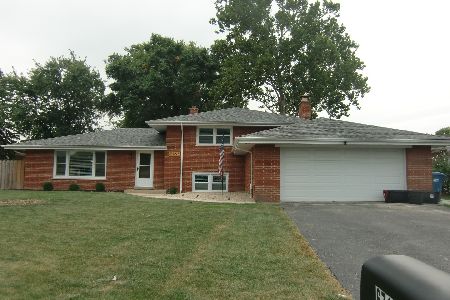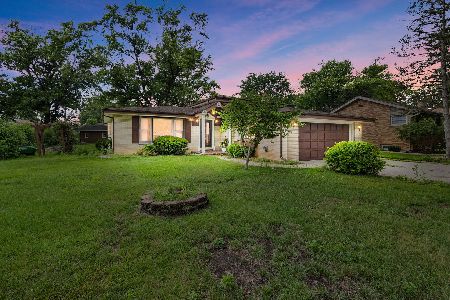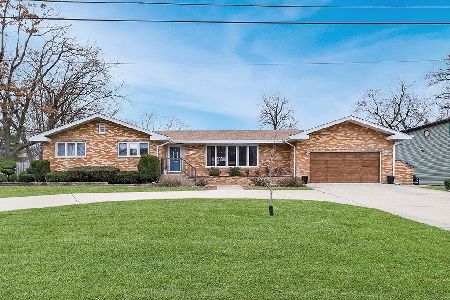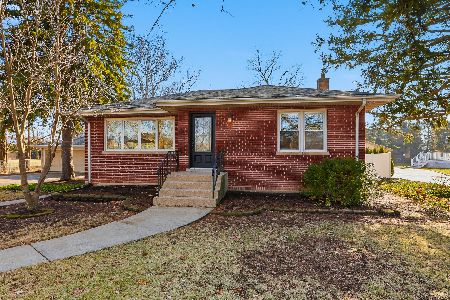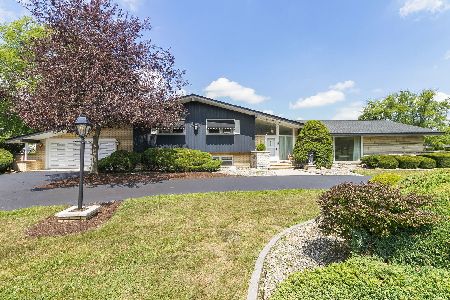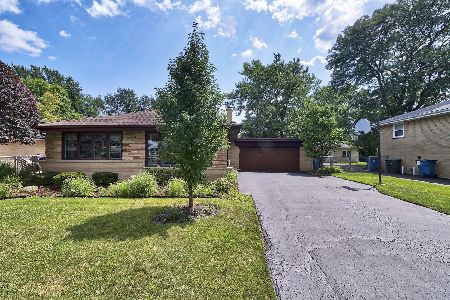12834 Oak Park Avenue, Palos Heights, Illinois 60463
$300,000
|
Sold
|
|
| Status: | Closed |
| Sqft: | 1,970 |
| Cost/Sqft: | $152 |
| Beds: | 4 |
| Baths: | 3 |
| Year Built: | 1959 |
| Property Taxes: | $2,902 |
| Days On Market: | 1687 |
| Lot Size: | 0,29 |
Description
Spacious tri-level set in an established and highly sought after area of Palos Heights! Nestled only steps from Westgate Park; this home is minutes from excellent schools, Palos Heights Park and Rec, Forest Preserves, walking paths and serene lakes. Boasting great curb appeal; the exterior features mature trees, a brick paver driveway, and a large fenced-in yard with deck, paver patio and storage shed. Step inside to the 1,970 square foot interior which hosts a beautiful living room, formal dining room, eat-in kitchen with all appliances, private office with built-in shelving, and a well sized laundry room. Accenting the living room are vaulted ceilings, a wood burning fireplace and hardwood floors. There are 4 bedrooms, a full bathroom with dual sink vanity, and two half bathrooms. Additional features include a whole house generator (new 2019), a new furnace and air conditioner (2019), and the entire home has been double drywalled for extra insulation. Such a wonderful home awaits you! Estate Sale - Sold As Is.
Property Specifics
| Single Family | |
| — | |
| Tri-Level | |
| 1959 | |
| None | |
| — | |
| No | |
| 0.29 |
| Cook | |
| — | |
| 0 / Not Applicable | |
| None | |
| Lake Michigan,Public | |
| Public Sewer | |
| 11113581 | |
| 24311100010000 |
Property History
| DATE: | EVENT: | PRICE: | SOURCE: |
|---|---|---|---|
| 16 Jul, 2021 | Sold | $300,000 | MRED MLS |
| 15 Jun, 2021 | Under contract | $299,900 | MRED MLS |
| 7 Jun, 2021 | Listed for sale | $299,900 | MRED MLS |
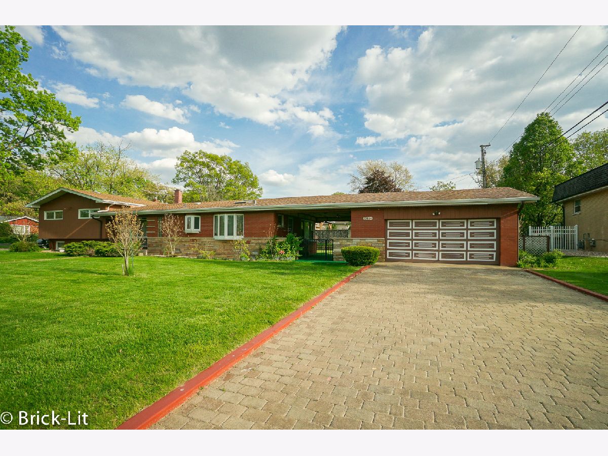


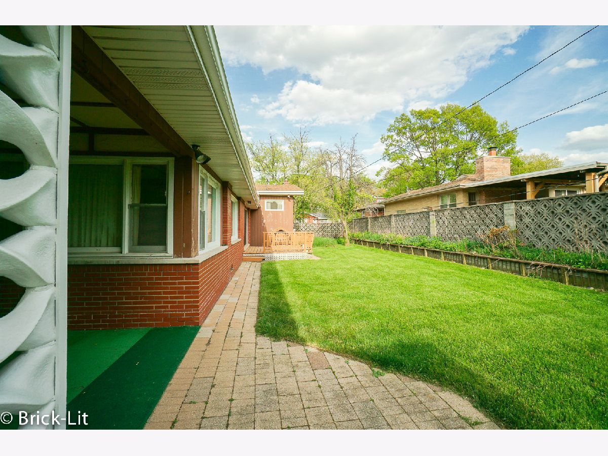
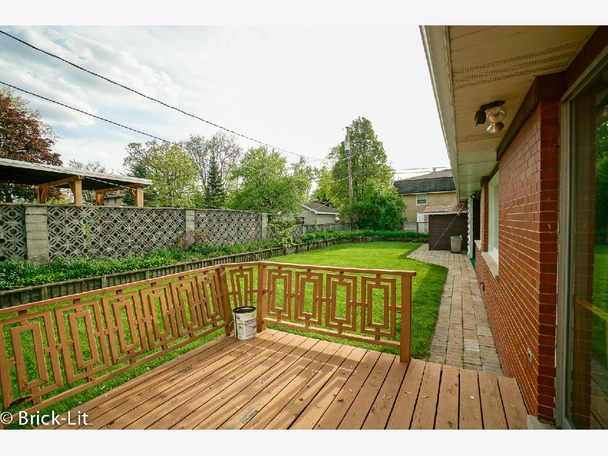
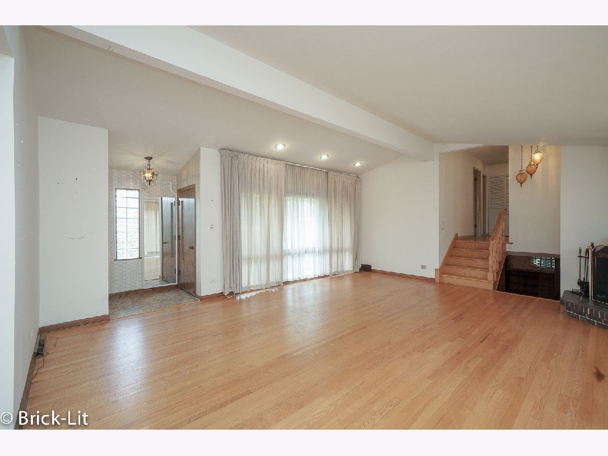

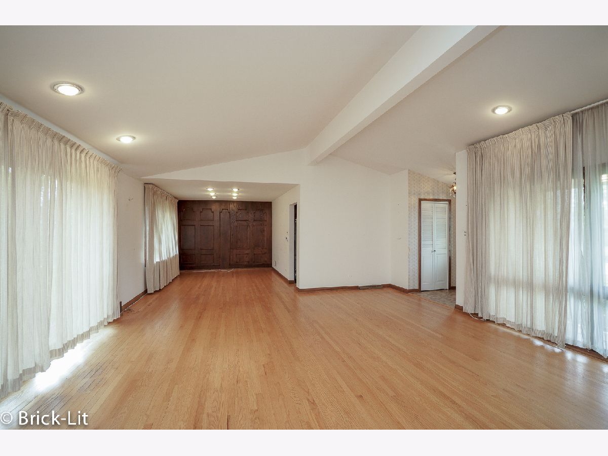

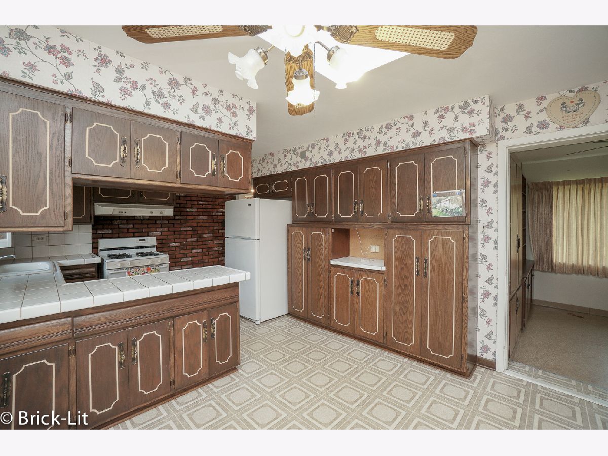
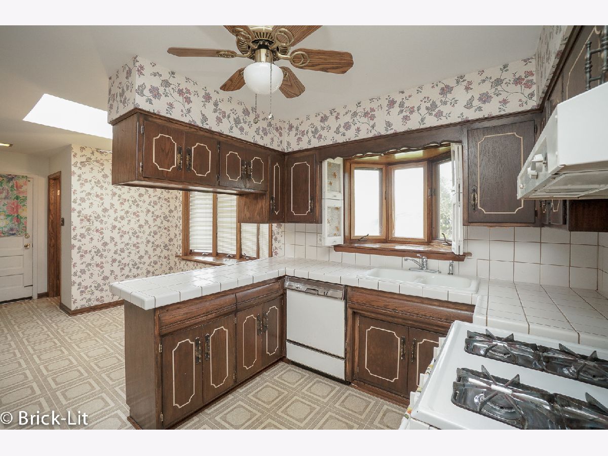
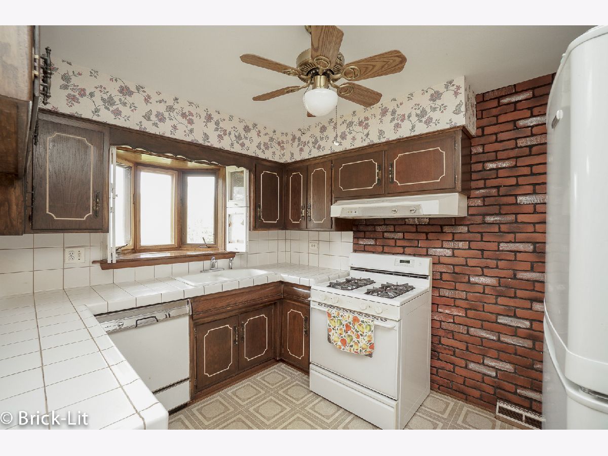
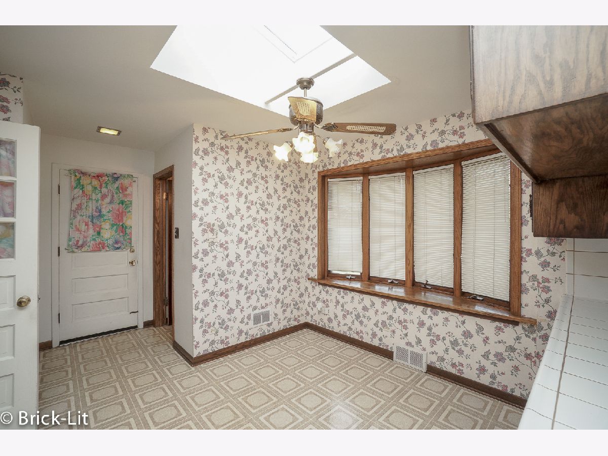
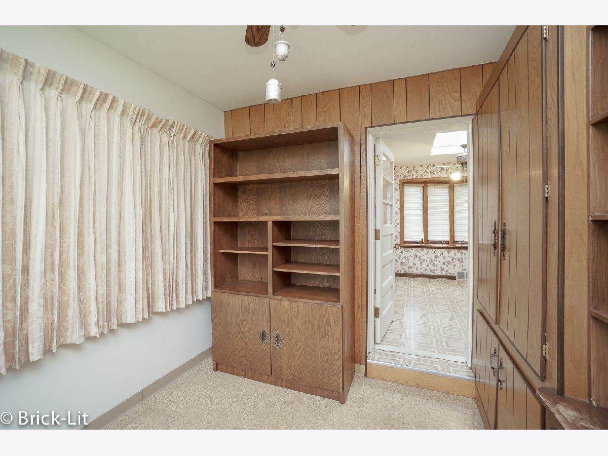
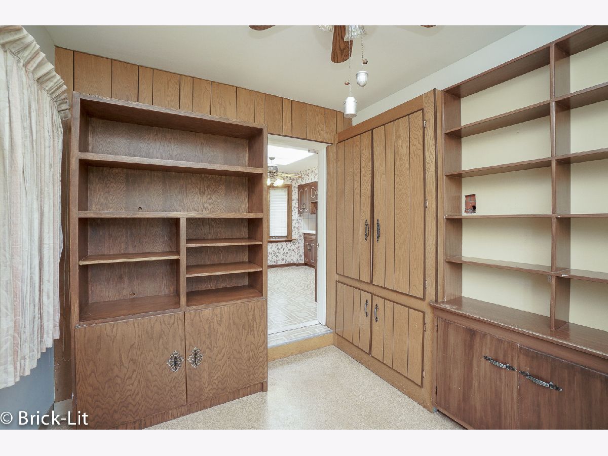

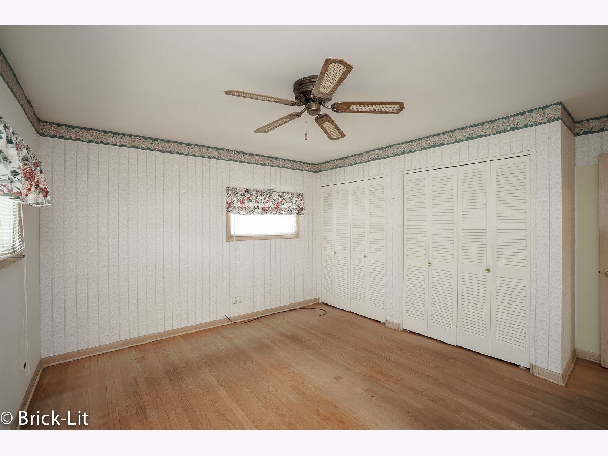



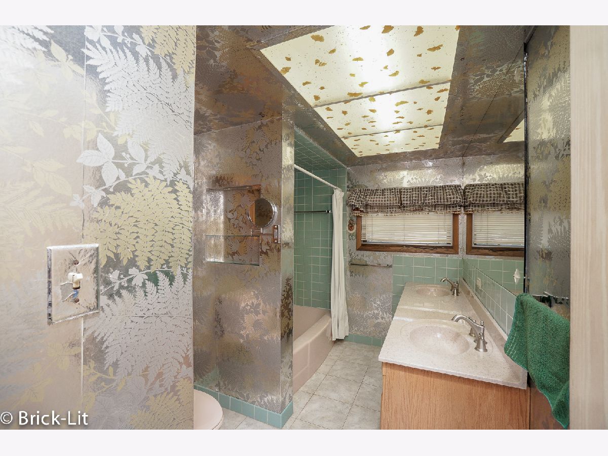
Room Specifics
Total Bedrooms: 4
Bedrooms Above Ground: 4
Bedrooms Below Ground: 0
Dimensions: —
Floor Type: Carpet
Dimensions: —
Floor Type: Carpet
Dimensions: —
Floor Type: Hardwood
Full Bathrooms: 3
Bathroom Amenities: —
Bathroom in Basement: 0
Rooms: Office,Utility Room-Lower Level
Basement Description: None
Other Specifics
| 2 | |
| Concrete Perimeter | |
| Brick | |
| Deck, Porch, Brick Paver Patio, Breezeway | |
| Corner Lot,Fenced Yard,Mature Trees | |
| 63X68X19X82X150X89 | |
| Unfinished | |
| None | |
| Vaulted/Cathedral Ceilings, Skylight(s), Hardwood Floors, Built-in Features | |
| Range, Dishwasher, Refrigerator, Washer, Dryer | |
| Not in DB | |
| Park, Curbs, Street Paved | |
| — | |
| — | |
| Wood Burning |
Tax History
| Year | Property Taxes |
|---|---|
| 2021 | $2,902 |
Contact Agent
Nearby Similar Homes
Nearby Sold Comparables
Contact Agent
Listing Provided By
Lincoln-Way Realty, Inc

