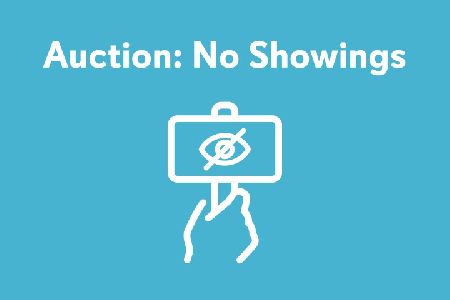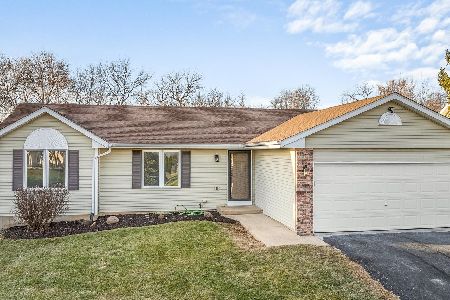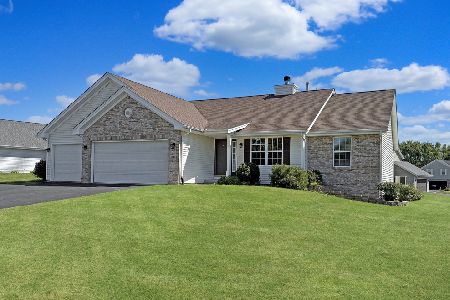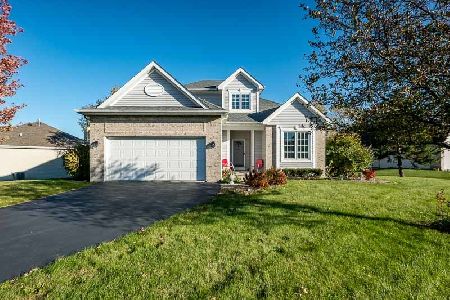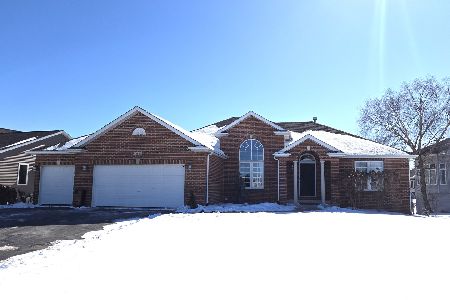12835 Lake Pointe, Winnebago, Illinois 61088
$365,000
|
Sold
|
|
| Status: | Closed |
| Sqft: | 1,854 |
| Cost/Sqft: | $205 |
| Beds: | 4 |
| Baths: | 4 |
| Year Built: | 1998 |
| Property Taxes: | $5,986 |
| Days On Market: | 475 |
| Lot Size: | 0,43 |
Description
WESTLAKE LAKEFRONT! Beautiful views surround you! Located on the lake and across from the golf course! 2 story great room with a wall of windows overlooking the lake, hardwood floor, & 3 sided fireplace that keeps the whole living area warm & toasty. Bright & sunny kitchen with dining area, breakfast bar & ample cabinetry including pantry cupboard with roll out shelves. Main floor primary bedroom also overlooks the lake and has an ensuite bath with jetted tub & separate stool & shower area. Formal dining room with hardwood floor, bay window, chair rail & crown molding. Main floor laundry. Open staircase up leads to 2 bedrooms and full bath. More living space is found in the walk out lower level with generous family room, 4th bedroom with egress and full bath. Plenty of storage space too! The lovely deck spans entire length of home overlooking the lake. Enjoy use of the large newly replaced community dock. Great place to moor your boat or try your hand at fishing. The lake is stocked with a large variety of fish. Westlake amenities include the lake, pool, clubhouse, beach with volleyball, newly refinished tennis & pickle ball courts, basketball court, 3 mile paved walking path, playground, & nature area. The Lynx golf course is open to the public & available for a daily cost. So much to love! Take a look today!
Property Specifics
| Single Family | |
| — | |
| — | |
| 1998 | |
| — | |
| — | |
| Yes | |
| 0.43 |
| Winnebago | |
| — | |
| 378 / Quarterly | |
| — | |
| — | |
| — | |
| 12177696 | |
| 0925253002 |
Property History
| DATE: | EVENT: | PRICE: | SOURCE: |
|---|---|---|---|
| 18 Nov, 2024 | Sold | $365,000 | MRED MLS |
| 17 Oct, 2024 | Under contract | $380,000 | MRED MLS |
| 1 Oct, 2024 | Listed for sale | $380,000 | MRED MLS |
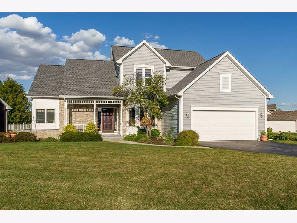
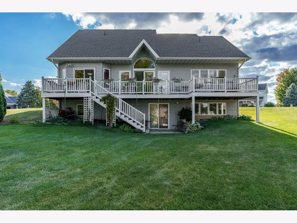
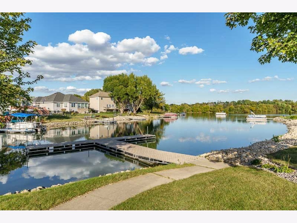
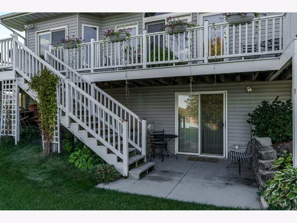
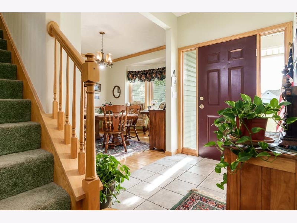
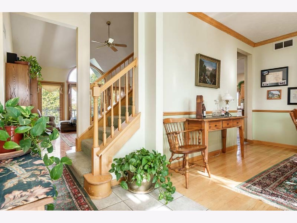
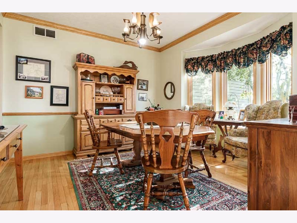
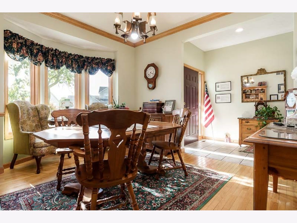
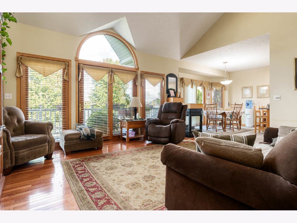
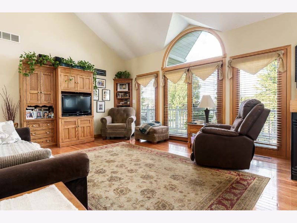
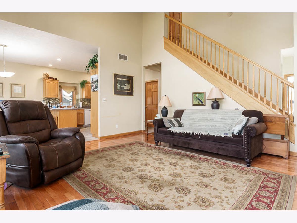
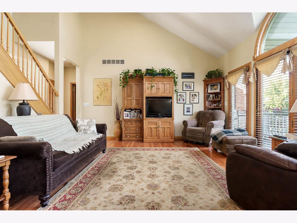
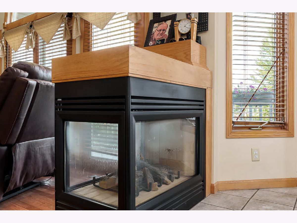
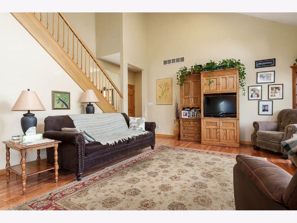
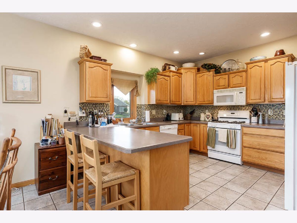
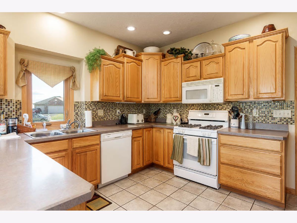
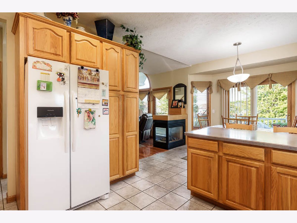
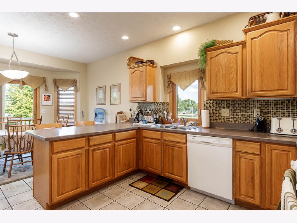
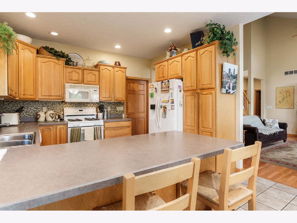
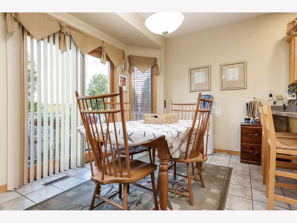
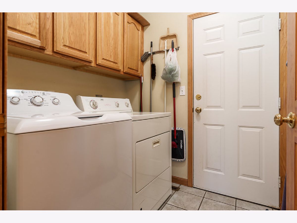
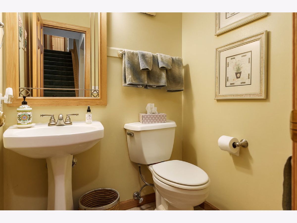
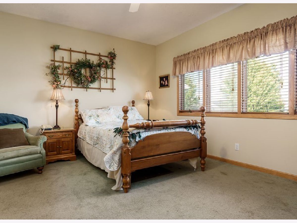
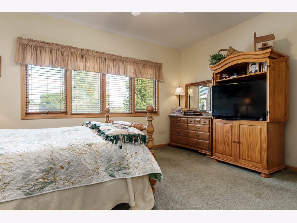
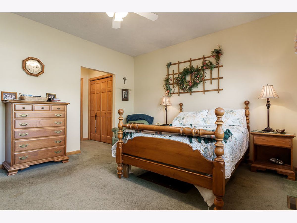
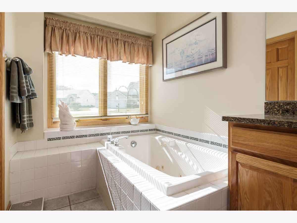
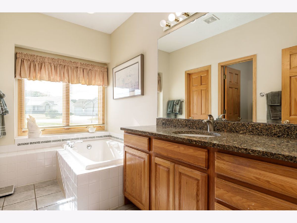
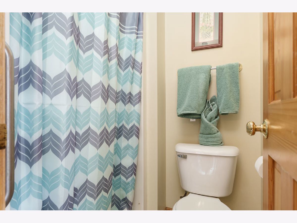
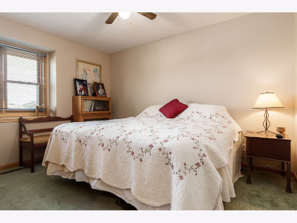
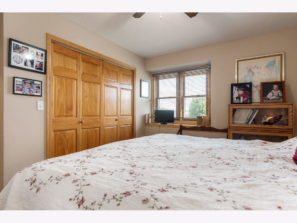
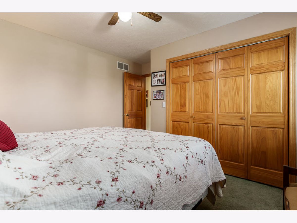
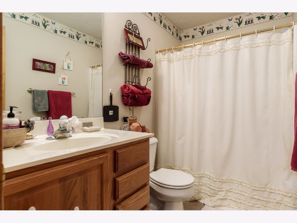
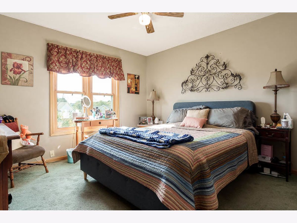
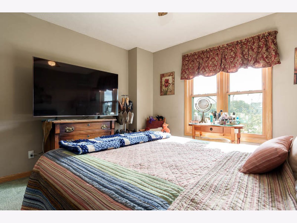
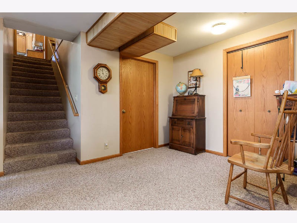
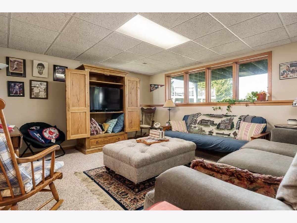
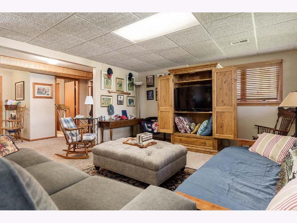
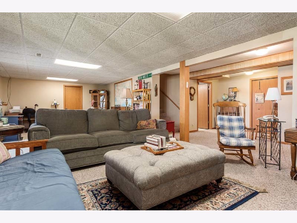
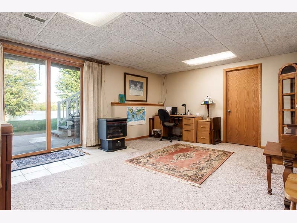
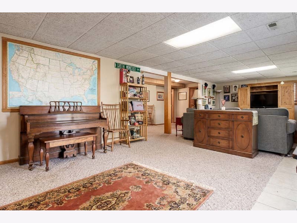
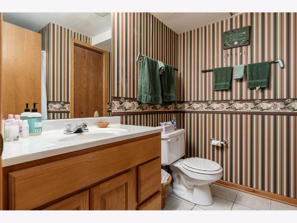
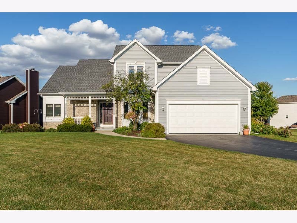
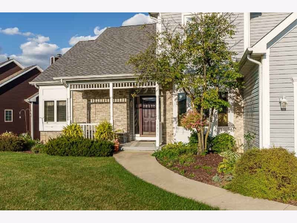
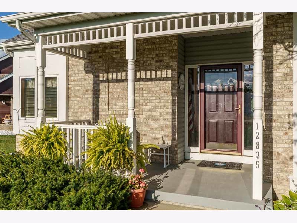
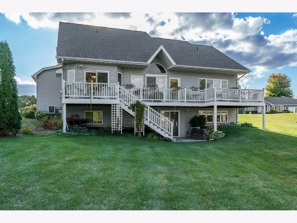
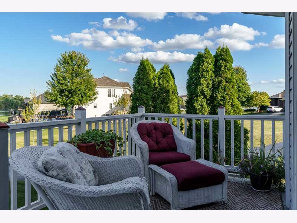
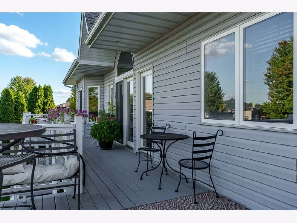
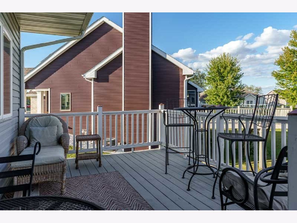
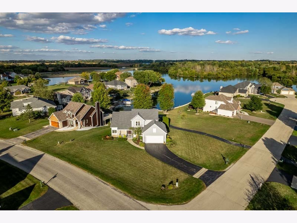
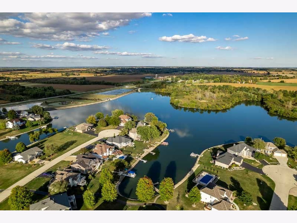
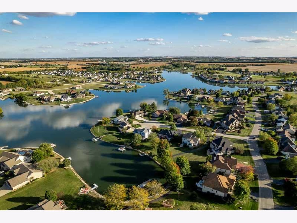
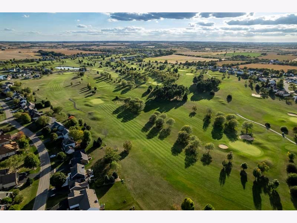
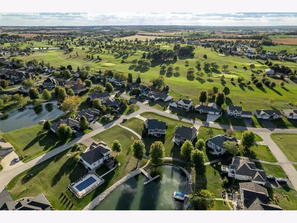
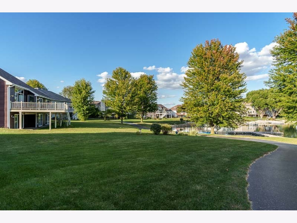
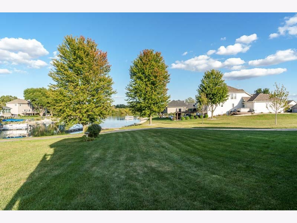
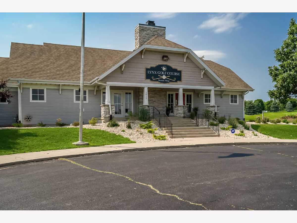
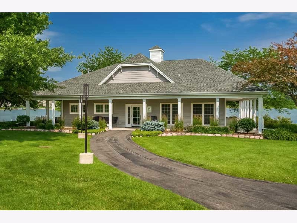
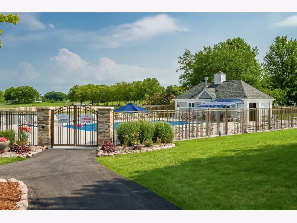
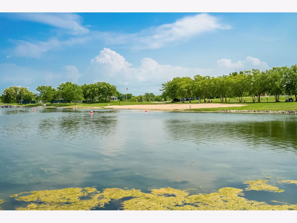
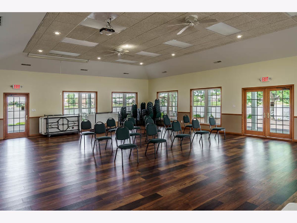
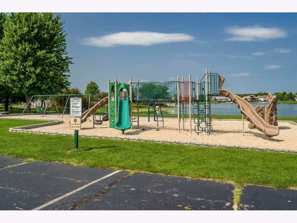
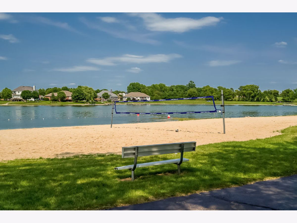
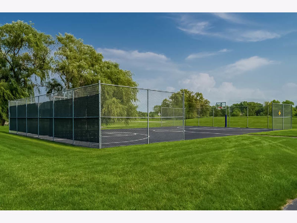
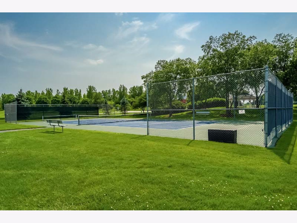
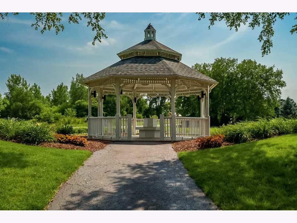
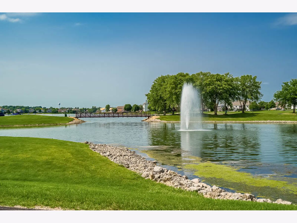
Room Specifics
Total Bedrooms: 4
Bedrooms Above Ground: 4
Bedrooms Below Ground: 0
Dimensions: —
Floor Type: —
Dimensions: —
Floor Type: —
Dimensions: —
Floor Type: —
Full Bathrooms: 4
Bathroom Amenities: Whirlpool,Separate Shower
Bathroom in Basement: 1
Rooms: —
Basement Description: Finished,Exterior Access,Egress Window,Rec/Family Area,Sleeping Area,Storage Space,Daylight
Other Specifics
| 2.5 | |
| — | |
| Asphalt | |
| — | |
| — | |
| 110.61X114.27X153.69X45.4X | |
| — | |
| — | |
| — | |
| — | |
| Not in DB | |
| — | |
| — | |
| — | |
| — |
Tax History
| Year | Property Taxes |
|---|---|
| 2024 | $5,986 |
Contact Agent
Nearby Similar Homes
Nearby Sold Comparables
Contact Agent
Listing Provided By
Gambino Realtors Home Builders

