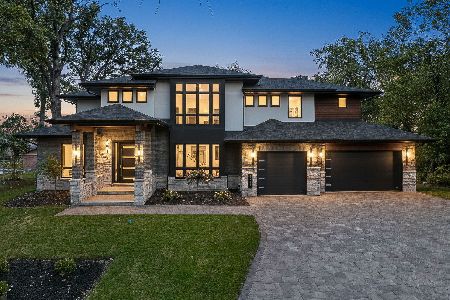12835 Winnebago Road, Palos Heights, Illinois 60463
$400,000
|
Sold
|
|
| Status: | Closed |
| Sqft: | 2,900 |
| Cost/Sqft: | $134 |
| Beds: | 4 |
| Baths: | 4 |
| Year Built: | 1974 |
| Property Taxes: | $9,136 |
| Days On Market: | 2877 |
| Lot Size: | 0,25 |
Description
SPECTACULAR Colonial 2-Story in Ishnala!! A one of a kind find with a terrific layout and amazing updates in the past few years! All new hardwood on 1st and 2nd floor, new sub-floor, and refinished stairs. Tasteful crown molding in most rooms, Pella windows with built in blinds, and wainscoting in foyer. Spacious kitchen with newer stainless steel appliances (2014), granite counter tops, and white cabinets. Wonderful family room with brick fireplace, built in cabinets, and slider out to backyard. Great formal living room and dining room. Finished basement with tile flooring, built in surround sound, 2nd kitchen, and full bath! New sump pump in 2015 with added battery backup! Large fenced in yard with a fantastic composite deck. Attached 2 car garage with new insulation and drywall, a circular driveway, and in-ground sprinklers! A sight to behold and a home not to miss!!
Property Specifics
| Single Family | |
| — | |
| Colonial | |
| 1974 | |
| Full | |
| 2 STORY | |
| No | |
| 0.25 |
| Cook | |
| Ishnala | |
| 0 / Not Applicable | |
| None | |
| Lake Michigan,Public | |
| Public Sewer, Overhead Sewers | |
| 09873113 | |
| 23362080150000 |
Nearby Schools
| NAME: | DISTRICT: | DISTANCE: | |
|---|---|---|---|
|
Grade School
Palos East Elementary School |
118 | — | |
|
Middle School
Palos South Middle School |
118 | Not in DB | |
|
High School
Amos Alonzo Stagg High School |
230 | Not in DB | |
Property History
| DATE: | EVENT: | PRICE: | SOURCE: |
|---|---|---|---|
| 31 Dec, 2012 | Sold | $300,000 | MRED MLS |
| 26 Nov, 2012 | Under contract | $326,700 | MRED MLS |
| — | Last price change | $449,000 | MRED MLS |
| 11 Jun, 2012 | Listed for sale | $449,000 | MRED MLS |
| 9 Apr, 2018 | Sold | $400,000 | MRED MLS |
| 7 Mar, 2018 | Under contract | $389,808 | MRED MLS |
| 4 Mar, 2018 | Listed for sale | $389,808 | MRED MLS |
Room Specifics
Total Bedrooms: 4
Bedrooms Above Ground: 4
Bedrooms Below Ground: 0
Dimensions: —
Floor Type: Hardwood
Dimensions: —
Floor Type: Hardwood
Dimensions: —
Floor Type: Hardwood
Full Bathrooms: 4
Bathroom Amenities: —
Bathroom in Basement: 1
Rooms: Kitchen,Foyer,Recreation Room
Basement Description: Finished
Other Specifics
| 2 | |
| Concrete Perimeter | |
| Asphalt,Circular | |
| Deck, Porch, Storms/Screens | |
| Fenced Yard,Landscaped | |
| 85X128 | |
| Interior Stair | |
| Full | |
| Hardwood Floors, In-Law Arrangement, First Floor Laundry | |
| Range, Microwave, Dishwasher, Refrigerator, Bar Fridge, Washer, Dryer, Disposal, Stainless Steel Appliance(s) | |
| Not in DB | |
| Park, Pool, Horse-Riding Area, Horse-Riding Trails, Street Lights, Street Paved | |
| — | |
| — | |
| Wood Burning, Gas Starter |
Tax History
| Year | Property Taxes |
|---|---|
| 2012 | $8,405 |
| 2018 | $9,136 |
Contact Agent
Nearby Sold Comparables
Contact Agent
Listing Provided By
Century 21 Pride Realty





