12836 Skyline Drive, Plainfield, Illinois 60585
$502,500
|
Sold
|
|
| Status: | Closed |
| Sqft: | 2,720 |
| Cost/Sqft: | $178 |
| Beds: | 4 |
| Baths: | 4 |
| Year Built: | 2005 |
| Property Taxes: | $9,857 |
| Days On Market: | 1760 |
| Lot Size: | 0,25 |
Description
Stunning Home in North Plainfield! Immaculate w/ Lots of Special Features! Hardwood Floors! Beautiful Millwork! Tray Ceilings! Finished Basement! Heated Garage! You will fall in love the moment you walk in! White Trim, Two Story Foyer w/ Catwalk. Incredible Two Story Family Room w/ Gas Fireplace, Tray Ceiling and Lots of Windows for Extra Light! Open to Large Eating Area and Gourmet Kitchen. Staggered Cabinets w/ Crown Molding, Granite Counters, Center Island, Butlers Pantry and Stainless Appliances! Over-Sized Walk-in Pantry! First Floor Laundry with Utility Sink and Storage! Formal Living Room and Dining Room with Judges Paneling and Arched Entrances! Beautiful Master Suite w/ Tray Ceiling, His & Hers Walk-in Closets. Double Vanity with Granite Counters, Jacuzzi Tub and Double Shower in the Master Bath. Large Bedrooms, all with Ceiling Fans! Additional Living Space in the Finished Basement w/ Bar Area and Half Bath. Professionally Landscaped Yard w/ Sprinkler System. Cement Patio and Fully Fenced in Yard! 3 Car Heated Garage! New Roof in 2020! Original Owners! Plainfield 202 Schools! Close to Downtown, Parks and More! *** Must Wear Face Mask To Show*** AGENTS AND/OR PROSPECTIVE BUYERS EXPOSED TO COVID 19 OR WITH A COUGH OR FEVER ARE NOT TO ENTER THE HOME UNTIL THEY RECEIVE MEDICAL CLEARANCE.
Property Specifics
| Single Family | |
| — | |
| Georgian | |
| 2005 | |
| Full | |
| — | |
| No | |
| 0.25 |
| Will | |
| Shenandoah | |
| 265 / Annual | |
| Insurance | |
| Lake Michigan | |
| Public Sewer | |
| 11076748 | |
| 0701312040250000 |
Nearby Schools
| NAME: | DISTRICT: | DISTANCE: | |
|---|---|---|---|
|
Grade School
Eagle Pointe Elementary School |
202 | — | |
|
Middle School
Heritage Grove Middle School |
202 | Not in DB | |
|
High School
Plainfield North High School |
202 | Not in DB | |
Property History
| DATE: | EVENT: | PRICE: | SOURCE: |
|---|---|---|---|
| 18 Jun, 2021 | Sold | $502,500 | MRED MLS |
| 8 May, 2021 | Under contract | $485,000 | MRED MLS |
| 5 May, 2021 | Listed for sale | $485,000 | MRED MLS |
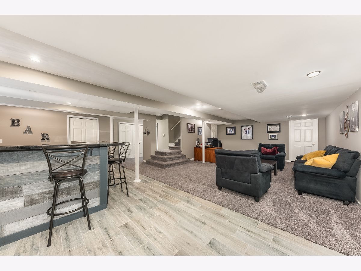
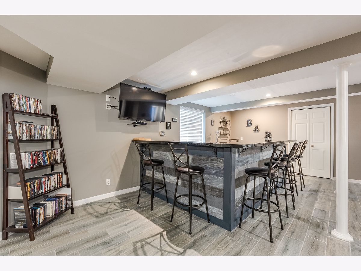
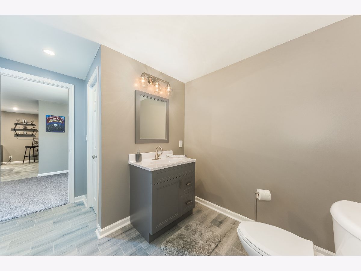
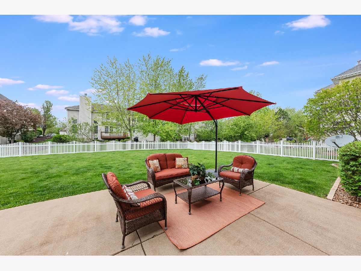
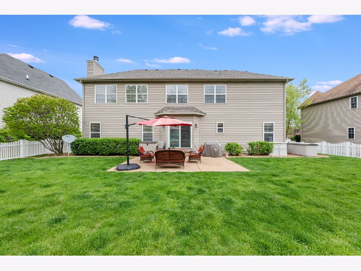
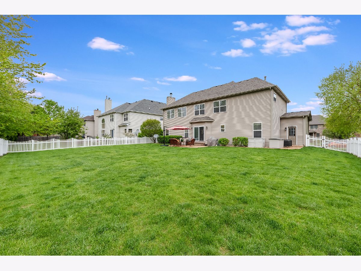
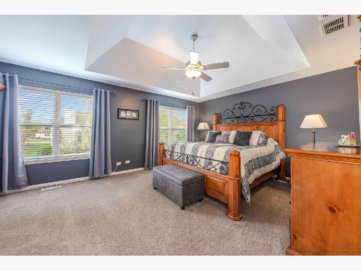
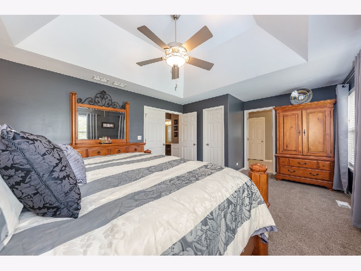
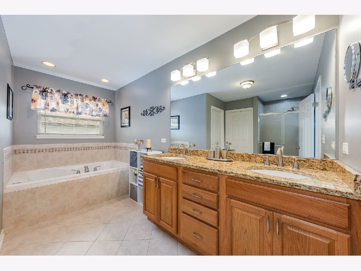
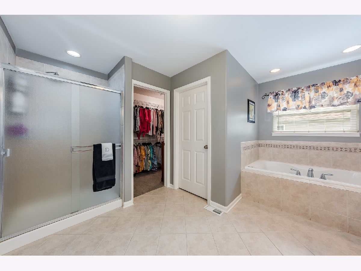
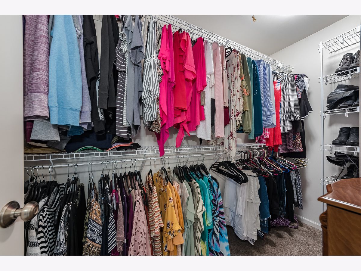
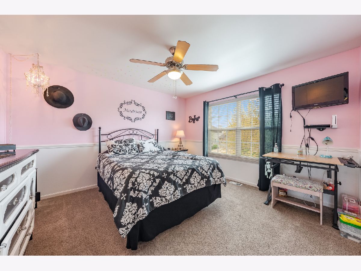
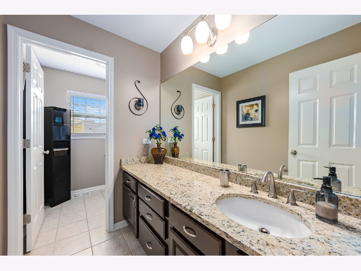
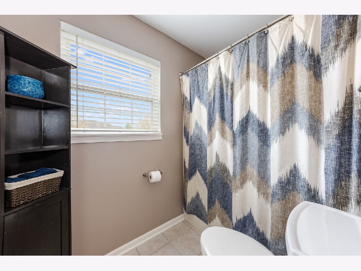
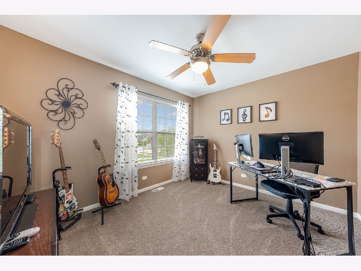
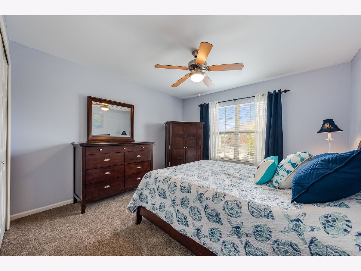
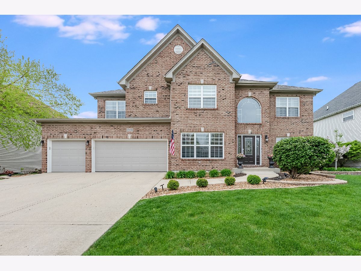
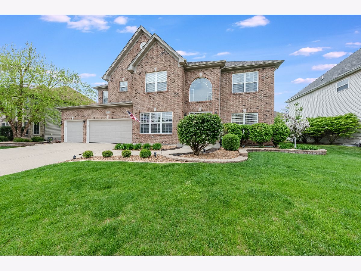
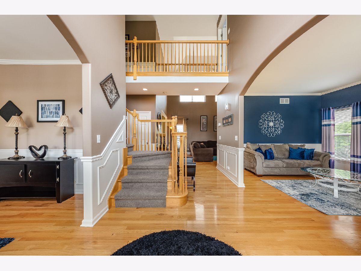
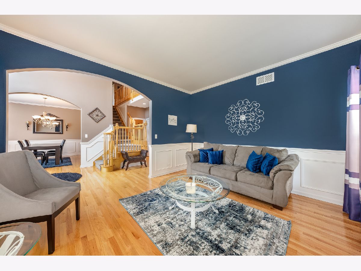
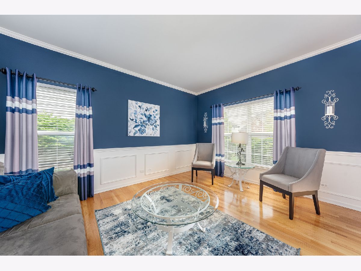
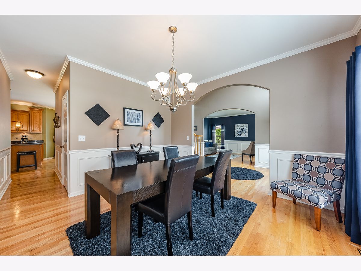
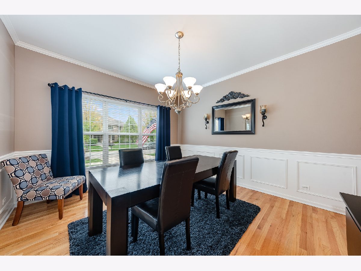
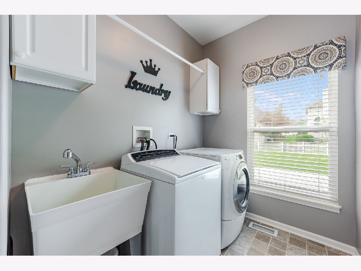
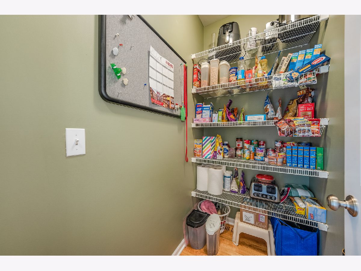
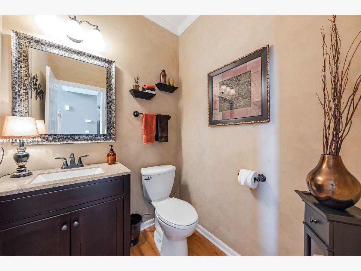
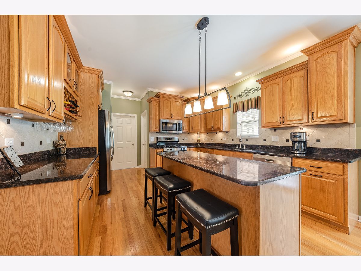
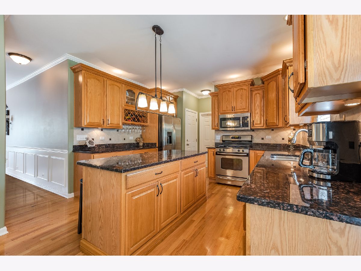
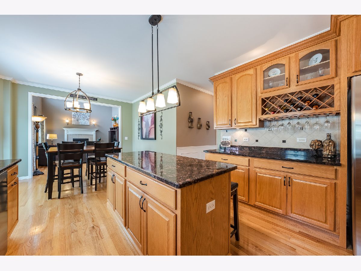
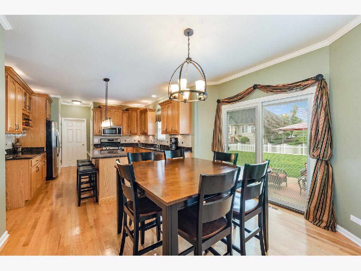
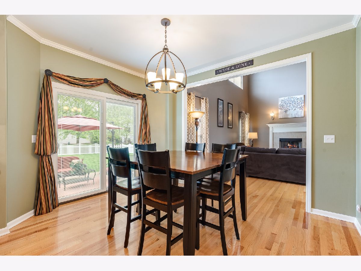
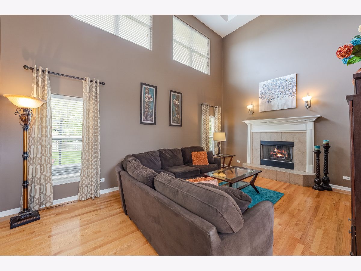
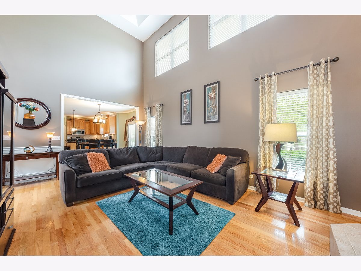
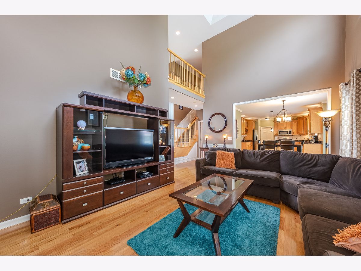
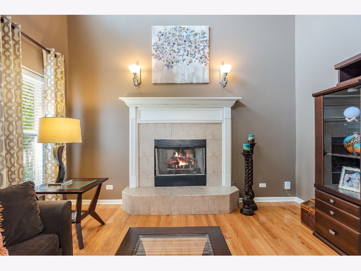
Room Specifics
Total Bedrooms: 4
Bedrooms Above Ground: 4
Bedrooms Below Ground: 0
Dimensions: —
Floor Type: Carpet
Dimensions: —
Floor Type: Carpet
Dimensions: —
Floor Type: Carpet
Full Bathrooms: 4
Bathroom Amenities: Whirlpool,Separate Shower,Double Sink
Bathroom in Basement: 1
Rooms: Eating Area,Recreation Room
Basement Description: Finished,Rec/Family Area
Other Specifics
| 3 | |
| — | |
| Concrete | |
| Patio | |
| Fenced Yard,Landscaped | |
| 83X125 | |
| — | |
| Full | |
| Vaulted/Cathedral Ceilings, Hardwood Floors, First Floor Laundry, Walk-In Closet(s), Granite Counters | |
| Range, Microwave, Dishwasher, Refrigerator, Washer, Dryer, Disposal, Stainless Steel Appliance(s) | |
| Not in DB | |
| — | |
| — | |
| — | |
| Gas Log, Gas Starter |
Tax History
| Year | Property Taxes |
|---|---|
| 2021 | $9,857 |
Contact Agent
Nearby Similar Homes
Nearby Sold Comparables
Contact Agent
Listing Provided By
Keller Williams Infinity









