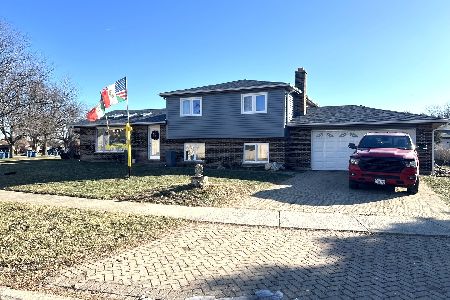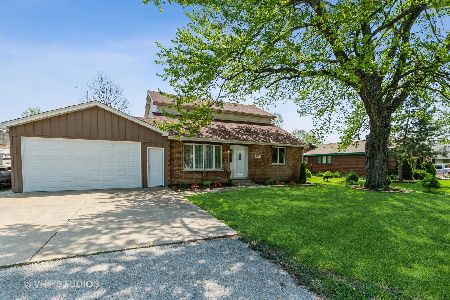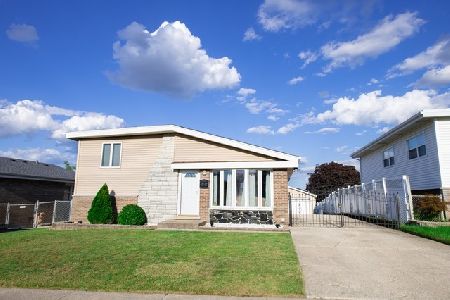12839 Orchard Lane, Alsip, Illinois 60803
$267,000
|
Sold
|
|
| Status: | Closed |
| Sqft: | 1,494 |
| Cost/Sqft: | $161 |
| Beds: | 3 |
| Baths: | 2 |
| Year Built: | 1987 |
| Property Taxes: | $5,976 |
| Days On Market: | 1566 |
| Lot Size: | 0,15 |
Description
Amazing opportunity! Beautifully updated 3 bedroom, 2 full bathroom Split-Level W large 2.5 car garage, Fenced yard W Paver patio & Covered front porch elevation! This spacious open floor plan features an amazing custom eat-in kitchen W granite countertops, stainless steel appliances, under cabinet lighting, hardwood flooring & backsplash, Vaulted ceilings through-out entire main level, Large living room W plenty of nature lighting, Cozy lower level family room W brick fireplace, Nicely sized master bedroom W walk-in closet & sliding glass door access to private deck, Updated shared ensuite master bathroom W custom walk-in shower, custom tile work & handheld, Lower level W full bathroom, 3rd bedroom & family room W fireplace, Professional landscaping makes for a backyard retreat W stone walk-ways through private nature retreat & paver patio! Nothing to do but move in! Newer Windows, Gutters, Soffits, Facia, Fence! Great location near shopping, dining & major interstate access! Come see today!
Property Specifics
| Single Family | |
| — | |
| Tri-Level | |
| 1987 | |
| Partial | |
| SPLIT-LEVEL | |
| No | |
| 0.15 |
| Cook | |
| Laramie Square | |
| 0 / Not Applicable | |
| None | |
| Lake Michigan | |
| Public Sewer | |
| 11236228 | |
| 24341170070000 |
Nearby Schools
| NAME: | DISTRICT: | DISTANCE: | |
|---|---|---|---|
|
Grade School
Nathan Hale Primary School |
130 | — | |
|
Middle School
Nathan Hale Middle School |
130 | Not in DB | |
|
High School
A B Shepard High School (campus |
218 | Not in DB | |
Property History
| DATE: | EVENT: | PRICE: | SOURCE: |
|---|---|---|---|
| 24 Nov, 2021 | Sold | $267,000 | MRED MLS |
| 5 Oct, 2021 | Under contract | $239,990 | MRED MLS |
| 2 Oct, 2021 | Listed for sale | $239,990 | MRED MLS |
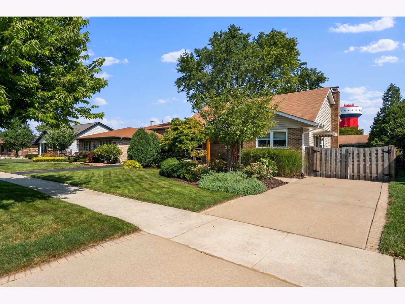
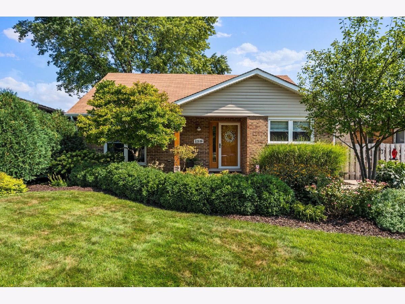
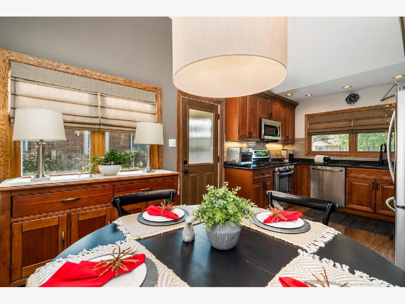
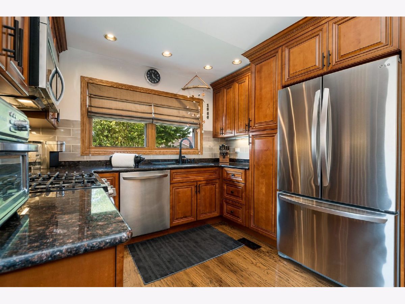
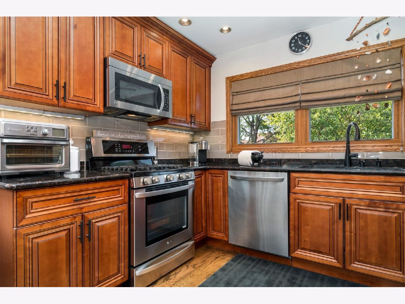
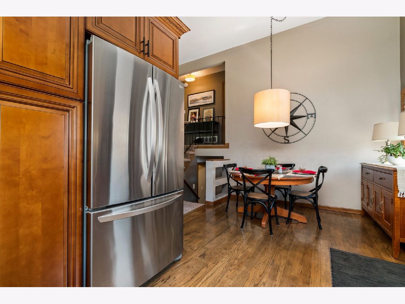
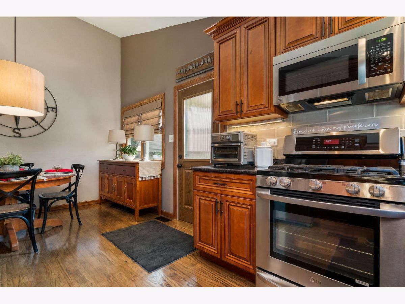
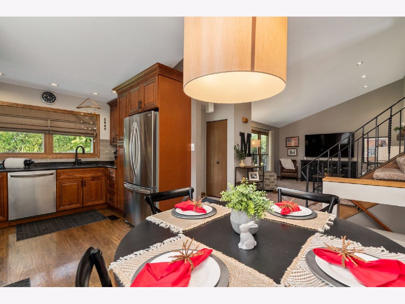
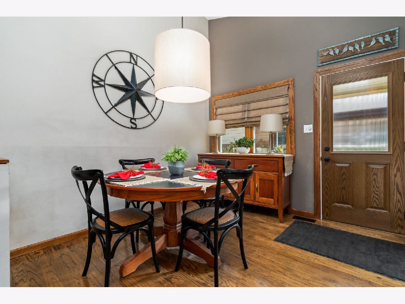
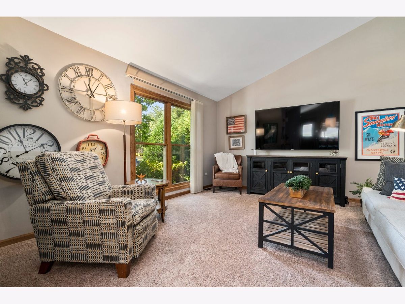
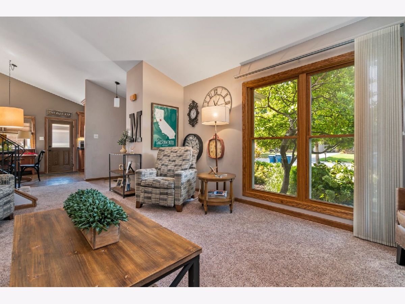
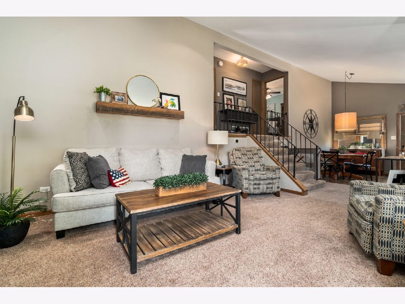
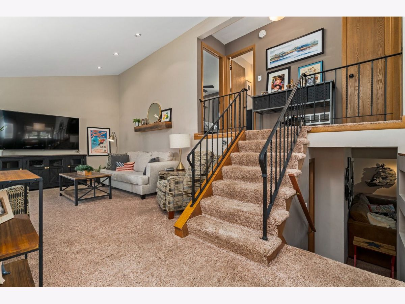
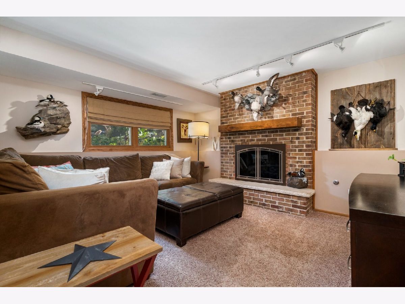
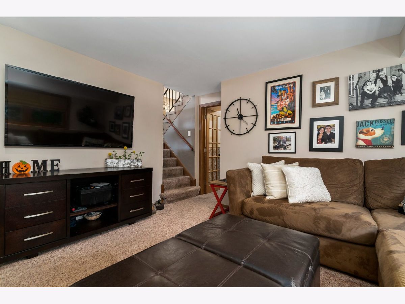
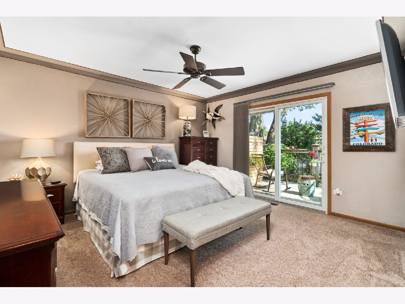
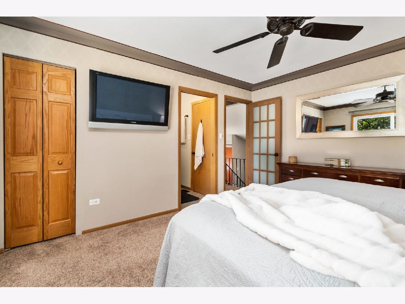
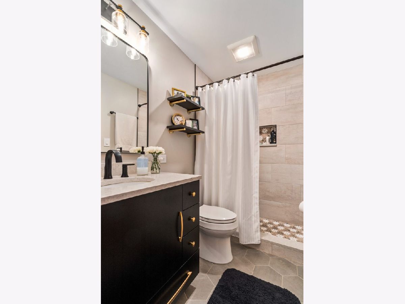
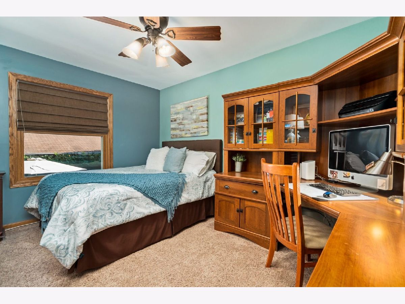
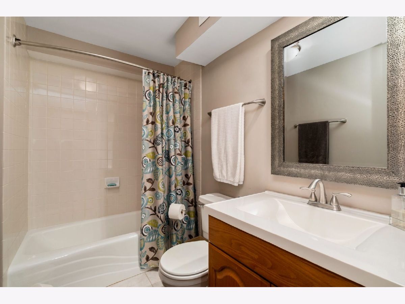
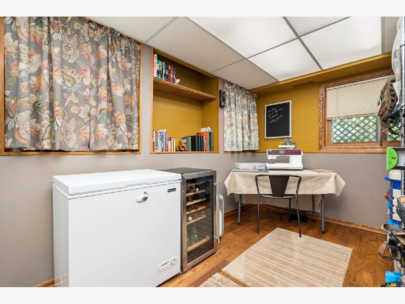
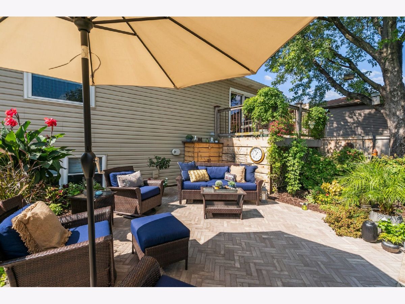
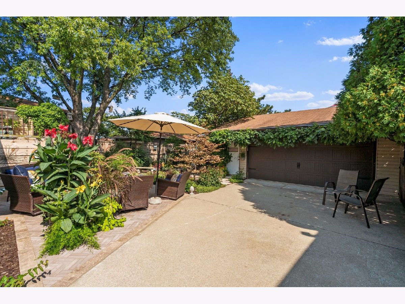
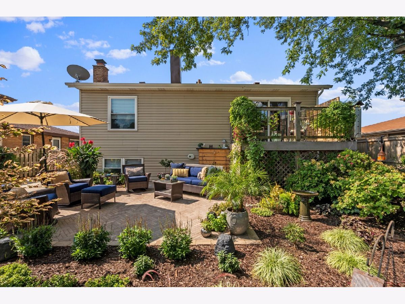
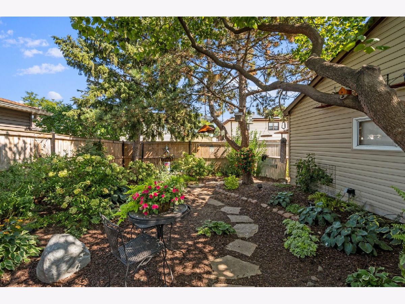
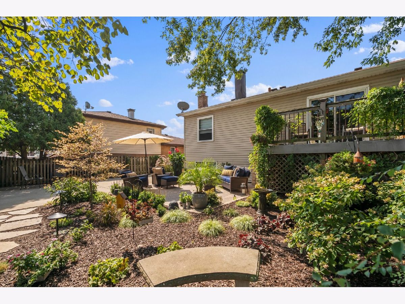
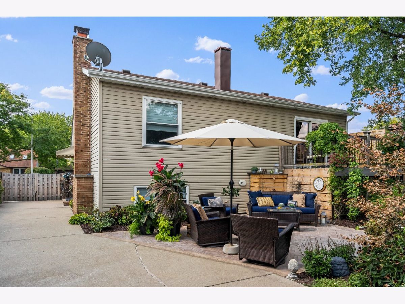
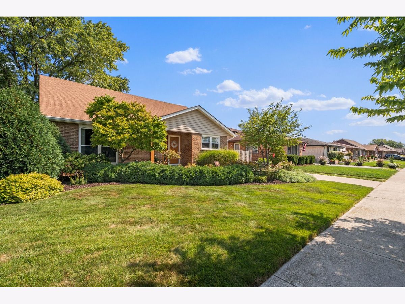
Room Specifics
Total Bedrooms: 3
Bedrooms Above Ground: 3
Bedrooms Below Ground: 0
Dimensions: —
Floor Type: Carpet
Dimensions: —
Floor Type: Hardwood
Full Bathrooms: 2
Bathroom Amenities: Double Sink
Bathroom in Basement: 1
Rooms: Foyer,Walk In Closet,Balcony/Porch/Lanai
Basement Description: Crawl
Other Specifics
| 2.5 | |
| Concrete Perimeter | |
| Concrete | |
| Deck, Patio, Porch, Brick Paver Patio | |
| Fenced Yard,Landscaped,Sidewalks,Streetlights | |
| 6511 | |
| Unfinished | |
| — | |
| Vaulted/Cathedral Ceilings, Hardwood Floors, Walk-In Closet(s), Open Floorplan, Granite Counters | |
| Range, Microwave, Dishwasher, Refrigerator, Washer, Dryer, Stainless Steel Appliance(s) | |
| Not in DB | |
| — | |
| — | |
| — | |
| Gas Log |
Tax History
| Year | Property Taxes |
|---|---|
| 2021 | $5,976 |
Contact Agent
Nearby Similar Homes
Nearby Sold Comparables
Contact Agent
Listing Provided By
Morandi Properties, Inc

