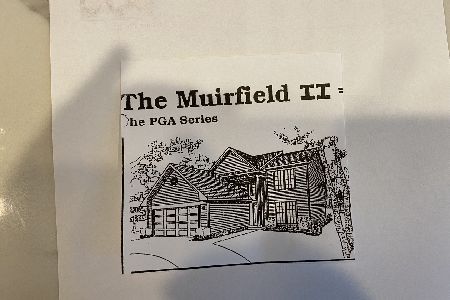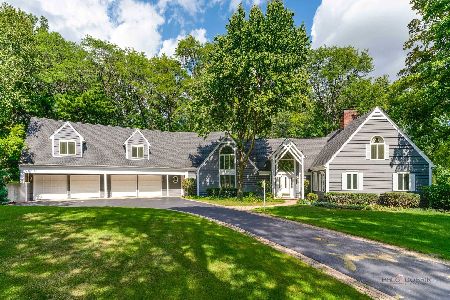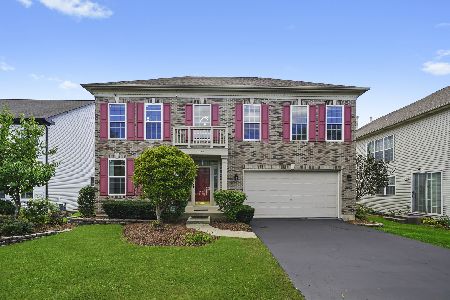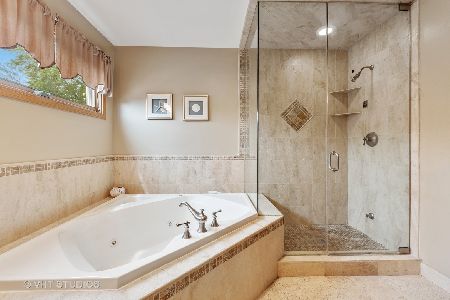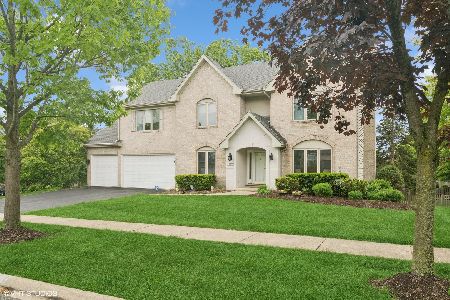1284 Jack Pine Court, Palatine, Illinois 60067
$495,000
|
Sold
|
|
| Status: | Closed |
| Sqft: | 2,950 |
| Cost/Sqft: | $178 |
| Beds: | 4 |
| Baths: | 4 |
| Year Built: | 1995 |
| Property Taxes: | $11,931 |
| Days On Market: | 4882 |
| Lot Size: | 0,00 |
Description
Fabulous! Updated from Top to Bottom! Gorgeous Gourmet Kitchen, New Maple Cabs, New Granite & SS Appl. Beautiful New Stone & Ceramic Baths. Soaring 2 Story Family Rm Boasts Surround Sound. Elegant 2 Story Foyer & Trayed Ceiling Dining Rm Boast New Chandeliers. French Drs to Den. Lovely Master Suite w/ Sitting Area & custom WIC. Gleaming Hardwood! Open Finished LL. Inviting Paver Drive & Walk. Move-In Perfection! 10+
Property Specifics
| Single Family | |
| — | |
| — | |
| 1995 | |
| Full | |
| CUSTOM | |
| No | |
| — |
| Cook | |
| Cedar Grove | |
| 0 / Not Applicable | |
| None | |
| Lake Michigan | |
| Public Sewer | |
| 08158262 | |
| 02091190020000 |
Nearby Schools
| NAME: | DISTRICT: | DISTANCE: | |
|---|---|---|---|
|
Grade School
Stuart R Paddock School |
15 | — | |
|
Middle School
Walter R Sundling Junior High Sc |
15 | Not in DB | |
|
High School
Palatine High School |
211 | Not in DB | |
Property History
| DATE: | EVENT: | PRICE: | SOURCE: |
|---|---|---|---|
| 17 Dec, 2012 | Sold | $495,000 | MRED MLS |
| 29 Oct, 2012 | Under contract | $525,000 | MRED MLS |
| — | Last price change | $550,000 | MRED MLS |
| 11 Sep, 2012 | Listed for sale | $550,000 | MRED MLS |
| 16 Jul, 2018 | Sold | $510,000 | MRED MLS |
| 14 May, 2018 | Under contract | $519,000 | MRED MLS |
| 28 Feb, 2018 | Listed for sale | $519,000 | MRED MLS |
| 30 Jul, 2021 | Sold | $545,000 | MRED MLS |
| 26 May, 2021 | Under contract | $540,000 | MRED MLS |
| 21 May, 2021 | Listed for sale | $540,000 | MRED MLS |
| 15 Aug, 2025 | Sold | $745,000 | MRED MLS |
| 8 Jun, 2025 | Under contract | $749,900 | MRED MLS |
| 29 May, 2025 | Listed for sale | $749,900 | MRED MLS |
Room Specifics
Total Bedrooms: 4
Bedrooms Above Ground: 4
Bedrooms Below Ground: 0
Dimensions: —
Floor Type: Carpet
Dimensions: —
Floor Type: Carpet
Dimensions: —
Floor Type: Carpet
Full Bathrooms: 4
Bathroom Amenities: Separate Shower,Steam Shower,Double Sink,Garden Tub,Double Shower
Bathroom in Basement: 1
Rooms: Den,Deck,Loft,Play Room,Recreation Room,Sitting Room,Storage,Walk In Closet
Basement Description: Finished
Other Specifics
| 2 | |
| — | |
| Brick | |
| Deck | |
| Cul-De-Sac | |
| 75 X 120 | |
| — | |
| Full | |
| Vaulted/Cathedral Ceilings, Hardwood Floors, First Floor Laundry | |
| Double Oven, Microwave, Dishwasher, Refrigerator, Disposal, Trash Compactor, Stainless Steel Appliance(s) | |
| Not in DB | |
| Sidewalks, Street Lights, Street Paved | |
| — | |
| — | |
| Wood Burning, Gas Log, Gas Starter |
Tax History
| Year | Property Taxes |
|---|---|
| 2012 | $11,931 |
| 2018 | $14,879 |
| 2021 | $13,734 |
| 2025 | $15,987 |
Contact Agent
Nearby Similar Homes
Nearby Sold Comparables
Contact Agent
Listing Provided By
Keller Williams Success Realty



