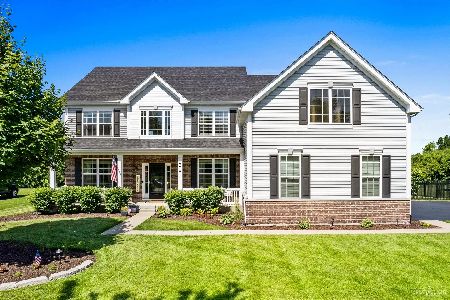1284 Star Grass Lane, Aurora, Illinois 60506
$307,000
|
Sold
|
|
| Status: | Closed |
| Sqft: | 2,956 |
| Cost/Sqft: | $108 |
| Beds: | 4 |
| Baths: | 3 |
| Year Built: | 2013 |
| Property Taxes: | $0 |
| Days On Market: | 4547 |
| Lot Size: | 0,00 |
Description
QUICK MOVE IN! Brand NEW home w/ private backyard backing up to a forest preserve, on 1/3 acre lot! The Newbury features 2,950 sq.ft., 4 bedrooms, 2.1 baths, den, 2 staircases, full basement, 3 car sideload garage, mudroom. Gourmet kitchen w/ built-in SS appliances, double-wall oven, 5 burner cooktop, staggered 42" maple cabinets w/ crown molding, granite, island, and wood floors. 2 story family room with fireplace.
Property Specifics
| Single Family | |
| — | |
| — | |
| 2013 | |
| Partial | |
| NEWBURY | |
| No | |
| — |
| Kane | |
| Verona Ridge | |
| 384 / Annual | |
| Other | |
| Public | |
| Public Sewer | |
| 08417542 | |
| 1412375002 |
Nearby Schools
| NAME: | DISTRICT: | DISTANCE: | |
|---|---|---|---|
|
Grade School
Fearn Elementary School |
129 | — | |
|
Middle School
Herget Middle School |
129 | Not in DB | |
|
High School
West Aurora High School |
129 | Not in DB | |
Property History
| DATE: | EVENT: | PRICE: | SOURCE: |
|---|---|---|---|
| 30 Oct, 2013 | Sold | $307,000 | MRED MLS |
| 18 Sep, 2013 | Under contract | $319,761 | MRED MLS |
| 10 Aug, 2013 | Listed for sale | $319,761 | MRED MLS |
Room Specifics
Total Bedrooms: 4
Bedrooms Above Ground: 4
Bedrooms Below Ground: 0
Dimensions: —
Floor Type: Carpet
Dimensions: —
Floor Type: Carpet
Dimensions: —
Floor Type: Carpet
Full Bathrooms: 3
Bathroom Amenities: —
Bathroom in Basement: 0
Rooms: Breakfast Room,Study
Basement Description: Unfinished
Other Specifics
| 3 | |
| — | |
| Asphalt | |
| — | |
| — | |
| 102X135X140X97 | |
| — | |
| Full | |
| Hardwood Floors | |
| — | |
| Not in DB | |
| — | |
| — | |
| — | |
| Gas Log |
Tax History
| Year | Property Taxes |
|---|
Contact Agent
Nearby Similar Homes
Nearby Sold Comparables
Contact Agent
Listing Provided By
RE/MAX TOWN & COUNTRY






