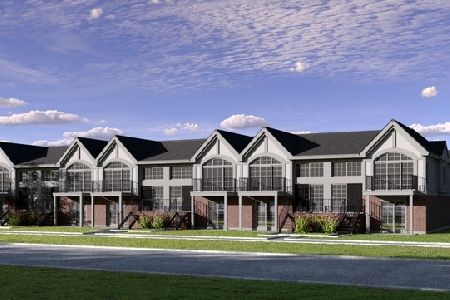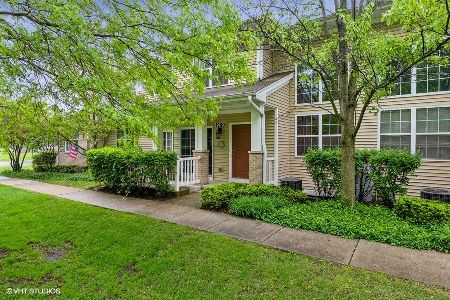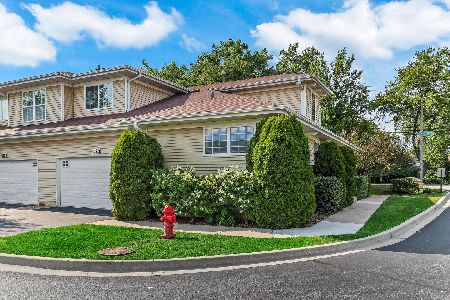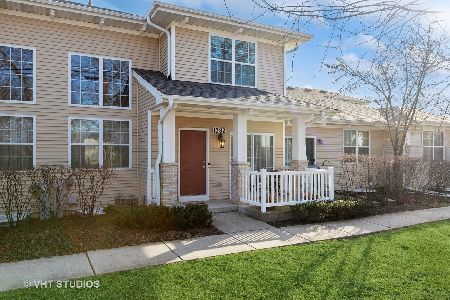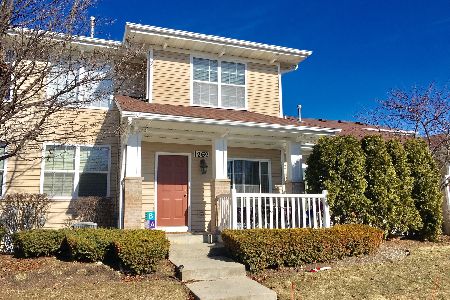1284 Walnut Glen Drive, Crystal Lake, Illinois 60014
$162,500
|
Sold
|
|
| Status: | Closed |
| Sqft: | 2,400 |
| Cost/Sqft: | $67 |
| Beds: | 3 |
| Baths: | 3 |
| Year Built: | 2003 |
| Property Taxes: | $3,701 |
| Days On Market: | 3697 |
| Lot Size: | 0,00 |
Description
SUPER RANCH UNIT IN WALNUT GLEN. WAS MODEL AND IS UPGRADED TO THE MAX. GRANITE, HARDWOOD, FIREPLACE, CHERRY KITCHEN, FINISHED BASEMENT WITH BAR AND BEDROOM, STAINLESS STEEL APPL. FIRST FLOOR LIVING WITH NOTHING TO DO.
Property Specifics
| Condos/Townhomes | |
| 1 | |
| — | |
| 2003 | |
| Full | |
| — | |
| No | |
| — |
| Mc Henry | |
| — | |
| 200 / Monthly | |
| Parking,Insurance,Exterior Maintenance,Lawn Care,Snow Removal | |
| Public | |
| Public Sewer | |
| 09042432 | |
| 1812182015 |
Property History
| DATE: | EVENT: | PRICE: | SOURCE: |
|---|---|---|---|
| 4 Jan, 2016 | Sold | $162,500 | MRED MLS |
| 8 Nov, 2015 | Under contract | $159,900 | MRED MLS |
| — | Last price change | $175,000 | MRED MLS |
| 18 Sep, 2015 | Listed for sale | $175,000 | MRED MLS |
Room Specifics
Total Bedrooms: 3
Bedrooms Above Ground: 3
Bedrooms Below Ground: 0
Dimensions: —
Floor Type: —
Dimensions: —
Floor Type: —
Full Bathrooms: 3
Bathroom Amenities: —
Bathroom in Basement: 1
Rooms: No additional rooms
Basement Description: Finished
Other Specifics
| 2 | |
| — | |
| — | |
| — | |
| — | |
| COMMON | |
| — | |
| Full | |
| — | |
| Range, Microwave, Dishwasher, Refrigerator, Washer, Dryer, Disposal | |
| Not in DB | |
| — | |
| — | |
| — | |
| — |
Tax History
| Year | Property Taxes |
|---|---|
| 2016 | $3,701 |
Contact Agent
Nearby Sold Comparables
Contact Agent
Listing Provided By
RE/MAX of Barrington

