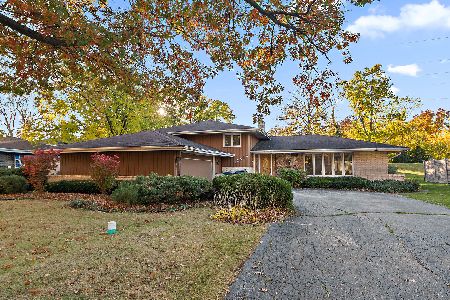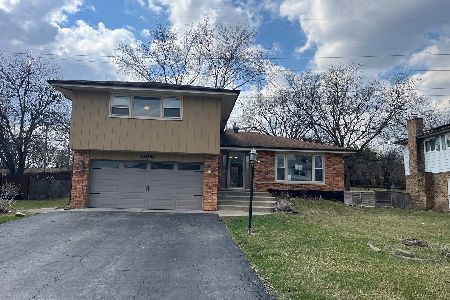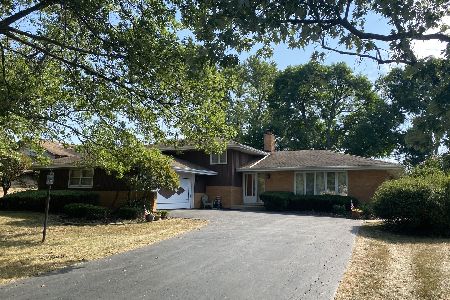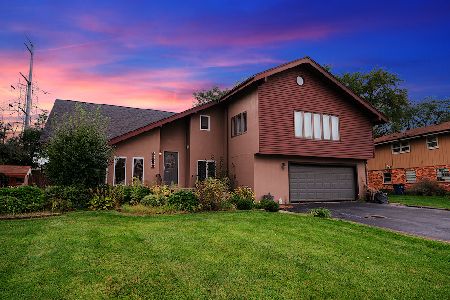12840 Cedar Lane, Palos Heights, Illinois 60463
$271,500
|
Sold
|
|
| Status: | Closed |
| Sqft: | 0 |
| Cost/Sqft: | — |
| Beds: | 5 |
| Baths: | 3 |
| Year Built: | 1973 |
| Property Taxes: | $4,297 |
| Days On Market: | 2509 |
| Lot Size: | 0,26 |
Description
Huge 5 bedroom and 3 Bath Home ~ 1 Of the Largest Around ~ Bright and Airy, Spacious Eat-in Kitchen with tons of Cabinets and Counter Space ~ Large Pantry and Storage Closet ~ Formal Living Room and Dining Room ~ Upstairs you'll find 4 large bedrooms All with big Double Closets and 2 full bathrooms ~ Master Bedroom with en-suite Full Bath ~ Sprawling Family Room with Fireplace and Wet Bar ~ Lower Level also features 5th Bedroom, Full Bath and Large Laundry Room which adds approximately an additional 1000 square feet of Living space ~ Full Basement with Cedar Closet and Storage Room ~ Tons of Space and Loads of Storage ~ Private Patio and 2 1/2 car Garage ~ Brand New Carpet on Lower Level ~ New 50 year Roof, Tuck Pointing and Brand New Siding ~ Huge Yard with Lovely Mature Trees ~ Just Houses away from Crawford Park and Awesome Playground, Walking Trails, Forest Preserves and Golf Courses ~ Located close to Great Schools ~ Train Station ~ Shopping & more!!! Estate Sale - Sold As Is
Property Specifics
| Single Family | |
| — | |
| — | |
| 1973 | |
| Full | |
| — | |
| No | |
| 0.26 |
| Cook | |
| — | |
| 0 / Not Applicable | |
| None | |
| Lake Michigan | |
| Public Sewer | |
| 10301766 | |
| 23361090210000 |
Property History
| DATE: | EVENT: | PRICE: | SOURCE: |
|---|---|---|---|
| 14 Aug, 2019 | Sold | $271,500 | MRED MLS |
| 22 Jun, 2019 | Under contract | $279,900 | MRED MLS |
| — | Last price change | $299,000 | MRED MLS |
| 7 Mar, 2019 | Listed for sale | $369,000 | MRED MLS |
Room Specifics
Total Bedrooms: 5
Bedrooms Above Ground: 5
Bedrooms Below Ground: 0
Dimensions: —
Floor Type: Carpet
Dimensions: —
Floor Type: Carpet
Dimensions: —
Floor Type: Carpet
Dimensions: —
Floor Type: —
Full Bathrooms: 3
Bathroom Amenities: —
Bathroom in Basement: 0
Rooms: Bedroom 5
Basement Description: Partially Finished
Other Specifics
| 2.5 | |
| — | |
| — | |
| — | |
| — | |
| 78 X 146 | |
| — | |
| Full | |
| Bar-Wet | |
| Double Oven, Dishwasher, Refrigerator, Disposal, Indoor Grill, Cooktop, Built-In Oven, Range Hood | |
| Not in DB | |
| — | |
| — | |
| — | |
| Wood Burning, Gas Log, Gas Starter, Includes Accessories |
Tax History
| Year | Property Taxes |
|---|---|
| 2019 | $4,297 |
Contact Agent
Nearby Similar Homes
Nearby Sold Comparables
Contact Agent
Listing Provided By
HomeSmart Realty Group







