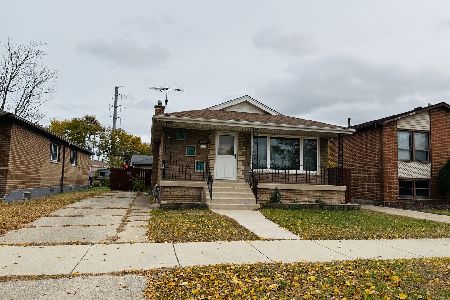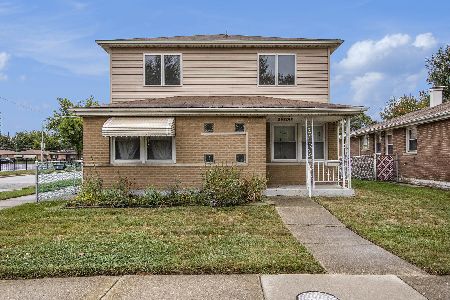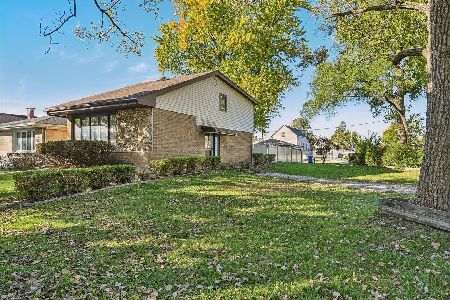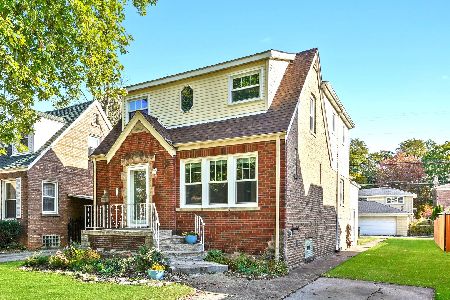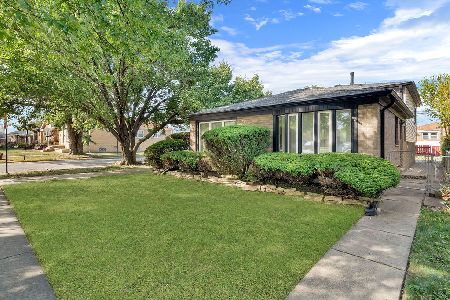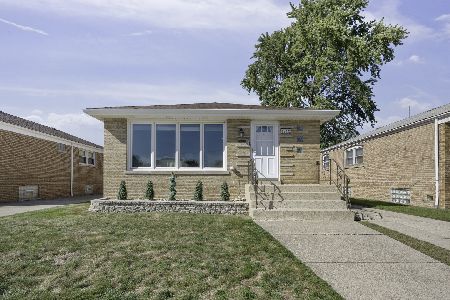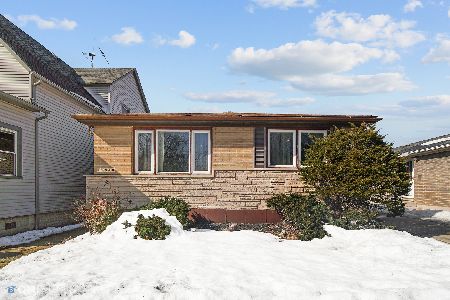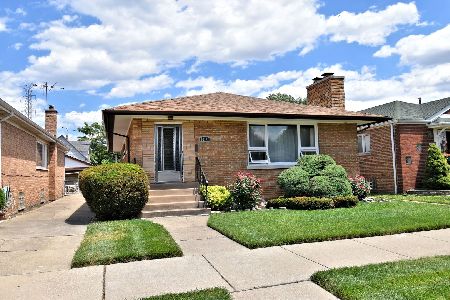12844 Carondolet Avenue, Hegewisch, Chicago, Illinois 60633
$250,000
|
Sold
|
|
| Status: | Closed |
| Sqft: | 2,556 |
| Cost/Sqft: | $110 |
| Beds: | 6 |
| Baths: | 3 |
| Year Built: | 1919 |
| Property Taxes: | $3,559 |
| Days On Market: | 1422 |
| Lot Size: | 0,11 |
Description
Don't miss out on this spacious home on a quiet block in the coveted Hegewisch area! This classic 6-bedroom 3 bath home sits on an oversized lot and features modern fixtures and finishes, and an abundance of natural light through out! Main level boasts a spacious living room and formal dining. Kitchen has expresso cabinets, granite countertops, stainless -steel appliances, breakfast bar, and a walk-in pantry----ideal for preparing chef-inspired meals! There's also 2 bedrooms and full bath. Second level has 4 generous-sized bedrooms. The ensuite bath in the master bedroom features a jetted tub and a walk-shower. Third bath has modern fixtures and finishes and great tilework! Basement is a blank canvas ----perfect for expanding additional living space. Exterior has an adjacent large lot with an above ground pool with large deck---the second lot has pin# 26303230160000. There is an extra-long side drive with a detached 2- car garage. Seller estimates, with the adjoining lot, the total square feet of the yard is 10,000 Sq. Ft. Property Sold As-Is. Must See-----Schedule your private tour today!** Seller will provide buyer bonus of $2,500 if under contract by January 31, 2022***
Property Specifics
| Single Family | |
| — | |
| — | |
| 1919 | |
| Full | |
| — | |
| No | |
| 0.11 |
| Cook | |
| — | |
| 0 / Not Applicable | |
| None | |
| Lake Michigan | |
| Public Sewer | |
| 11298880 | |
| 26303230150000 |
Property History
| DATE: | EVENT: | PRICE: | SOURCE: |
|---|---|---|---|
| 11 Jan, 2022 | Sold | $250,000 | MRED MLS |
| 7 Jan, 2022 | Under contract | $279,999 | MRED MLS |
| 5 Jan, 2022 | Listed for sale | $279,999 | MRED MLS |
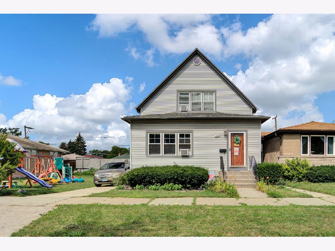
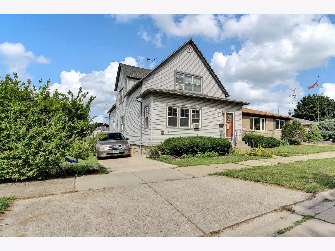
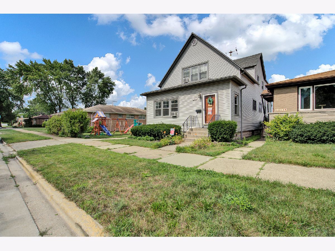
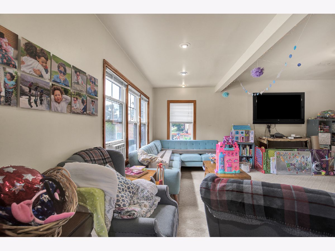
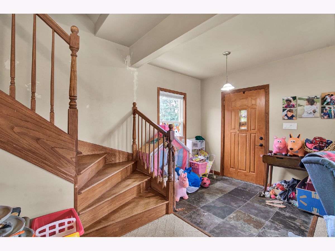
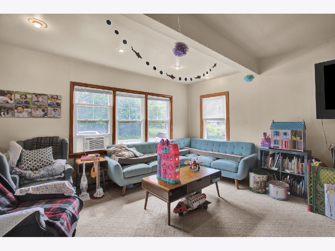
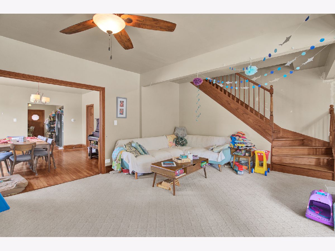
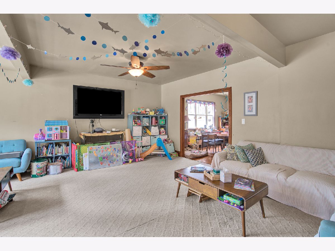
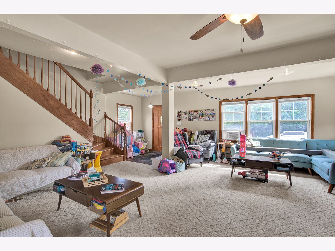
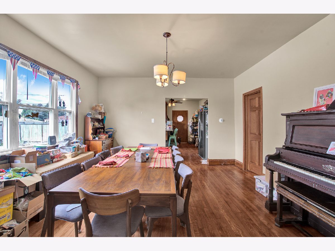
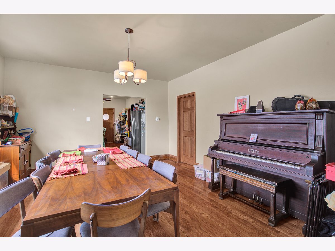
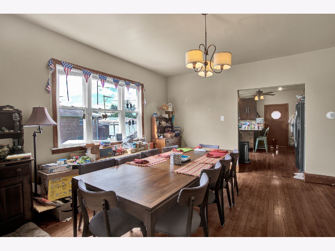
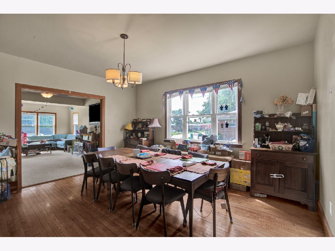
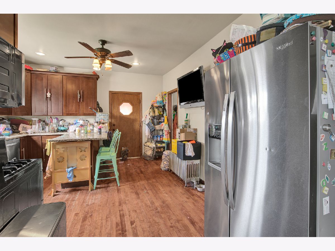
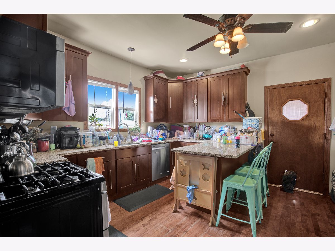
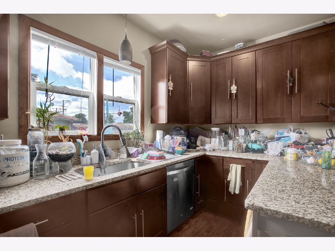
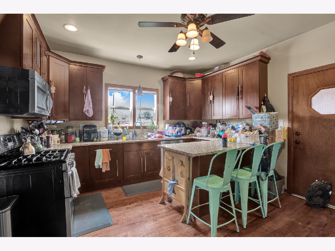
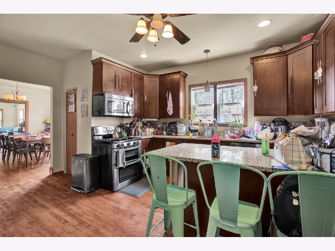
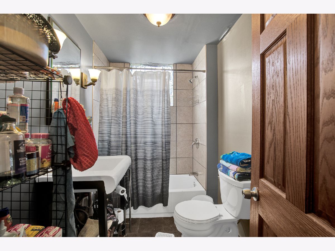
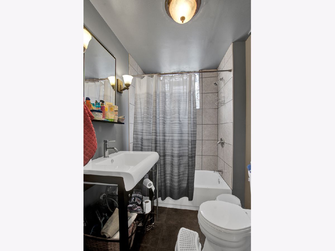
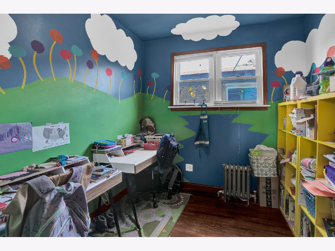
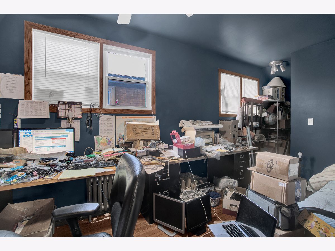
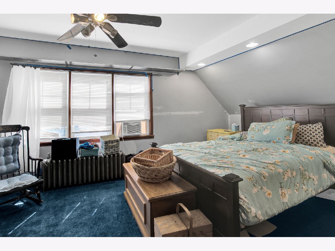
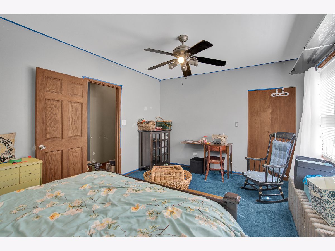
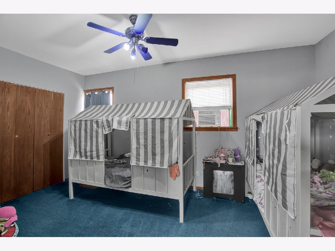
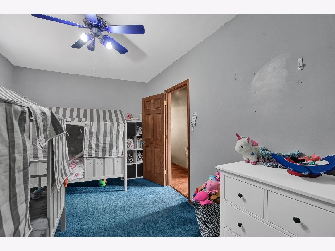
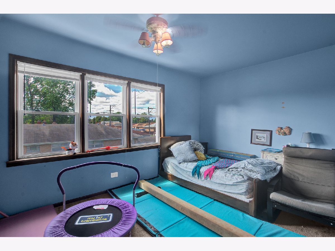
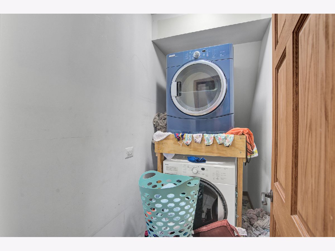
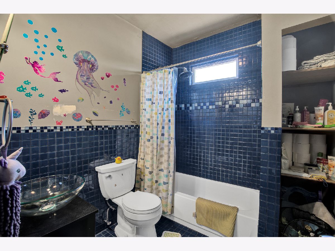
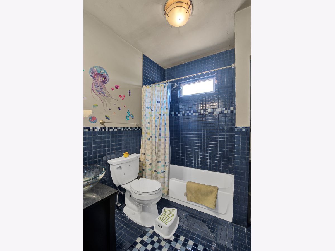
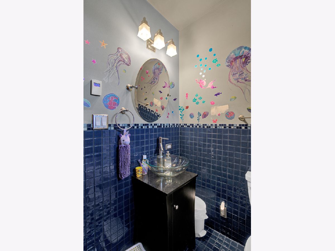
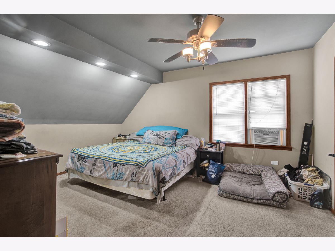
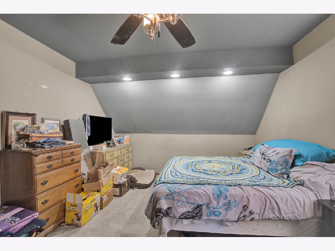
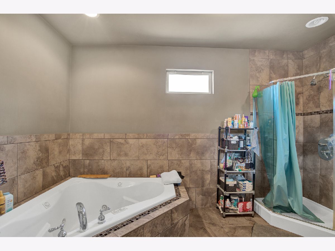
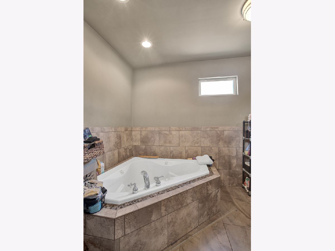
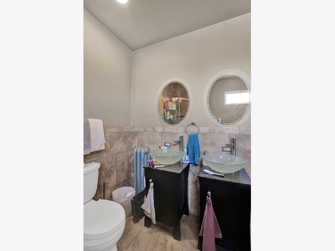
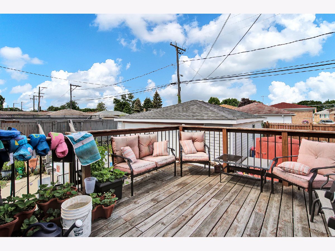
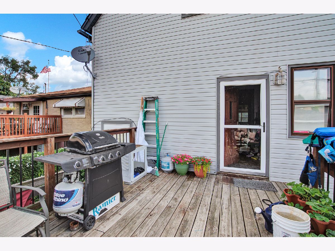
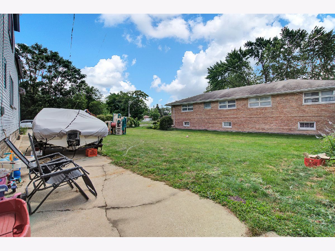
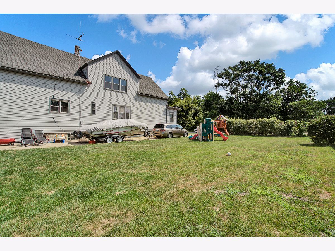
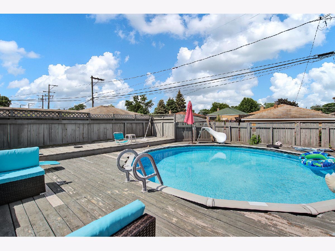
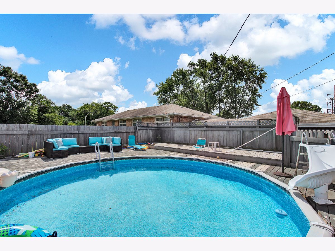
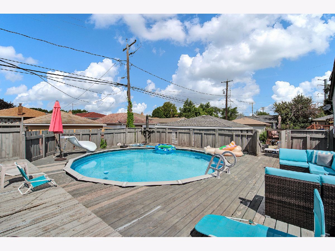
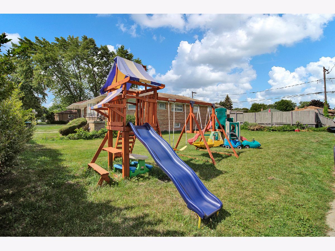
Room Specifics
Total Bedrooms: 6
Bedrooms Above Ground: 6
Bedrooms Below Ground: 0
Dimensions: —
Floor Type: Carpet
Dimensions: —
Floor Type: Carpet
Dimensions: —
Floor Type: —
Dimensions: —
Floor Type: —
Dimensions: —
Floor Type: —
Full Bathrooms: 3
Bathroom Amenities: Whirlpool,Separate Shower,Double Sink,Soaking Tub
Bathroom in Basement: 0
Rooms: Bedroom 5,Bedroom 6,Foyer
Basement Description: Unfinished
Other Specifics
| 2 | |
| Concrete Perimeter | |
| Side Drive | |
| Deck, Patio, Above Ground Pool, Storms/Screens | |
| — | |
| 5000 | |
| — | |
| Full | |
| Hot Tub, Hardwood Floors, Heated Floors, In-Law Arrangement, Second Floor Laundry, First Floor Full Bath | |
| Range, Microwave, Dishwasher, Refrigerator, High End Refrigerator, Freezer, Washer, Dryer, Stainless Steel Appliance(s) | |
| Not in DB | |
| Pool, Sidewalks, Street Lights, Street Paved | |
| — | |
| — | |
| — |
Tax History
| Year | Property Taxes |
|---|---|
| 2022 | $3,559 |
Contact Agent
Nearby Similar Homes
Nearby Sold Comparables
Contact Agent
Listing Provided By
Keller Williams Preferred Rlty

