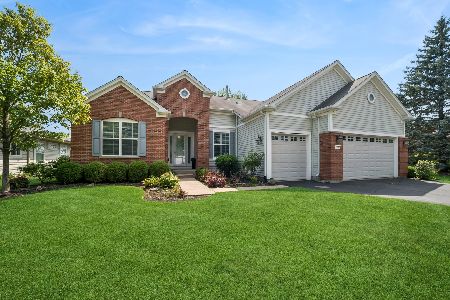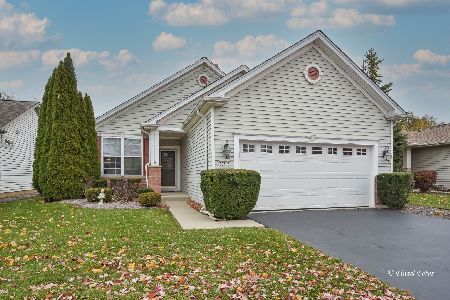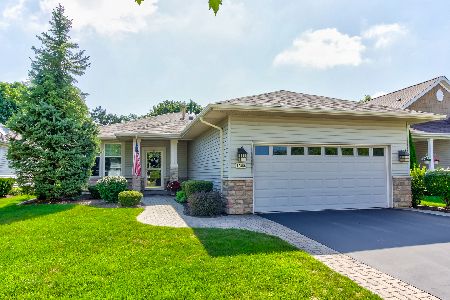12846 Oak Grove Drive, Huntley, Illinois 60142
$200,000
|
Sold
|
|
| Status: | Closed |
| Sqft: | 1,351 |
| Cost/Sqft: | $148 |
| Beds: | 2 |
| Baths: | 2 |
| Year Built: | 1999 |
| Property Taxes: | $3,768 |
| Days On Market: | 2516 |
| Lot Size: | 0,00 |
Description
Check out our interactive 3D tour! Maintenance-free, single-level living at its best in this lovely 2 Bedroom, 2 Bath Ranch in 55+ active adult community! Open floor plan features 9' ceilings, new paint throughout, spacious Living Room with tile surround fireplace, eat-in Kitchen with skylights and ceiling fan, Master Bedroom with full private Bath and walk-in closet, and enclosed porch overlooking private backyard backing to berm! Move-in ready and located in a quiet, friendly neighborhood with access to pools, fitness center, golf course, restaurant, and more. Enjoy all the perks of resort-like living! A Must See!
Property Specifics
| Single Family | |
| — | |
| Ranch | |
| 1999 | |
| None | |
| NICOLET | |
| No | |
| — |
| Kane | |
| Del Webb Sun City | |
| 127 / Monthly | |
| Pool,Scavenger | |
| Public | |
| Public Sewer | |
| 10263515 | |
| 0205475036 |
Nearby Schools
| NAME: | DISTRICT: | DISTANCE: | |
|---|---|---|---|
|
Grade School
Leggee Elementary School |
158 | — | |
|
Middle School
Heineman Middle School |
158 | Not in DB | |
|
High School
Huntley High School |
158 | Not in DB | |
Property History
| DATE: | EVENT: | PRICE: | SOURCE: |
|---|---|---|---|
| 12 Aug, 2013 | Sold | $170,000 | MRED MLS |
| 30 Jun, 2013 | Under contract | $177,900 | MRED MLS |
| — | Last price change | $179,900 | MRED MLS |
| 29 Sep, 2012 | Listed for sale | $182,900 | MRED MLS |
| 14 May, 2019 | Sold | $200,000 | MRED MLS |
| 11 Apr, 2019 | Under contract | $200,000 | MRED MLS |
| — | Last price change | $205,000 | MRED MLS |
| 26 Feb, 2019 | Listed for sale | $210,000 | MRED MLS |
| 11 Mar, 2022 | Sold | $258,000 | MRED MLS |
| 7 Feb, 2022 | Under contract | $265,000 | MRED MLS |
| 16 Nov, 2021 | Listed for sale | $265,000 | MRED MLS |
Room Specifics
Total Bedrooms: 2
Bedrooms Above Ground: 2
Bedrooms Below Ground: 0
Dimensions: —
Floor Type: Carpet
Full Bathrooms: 2
Bathroom Amenities: Separate Shower
Bathroom in Basement: 0
Rooms: Screened Porch
Basement Description: None
Other Specifics
| 2 | |
| — | |
| Asphalt | |
| — | |
| Landscaped | |
| 6071 SQ FT | |
| — | |
| Full | |
| First Floor Bedroom, First Floor Laundry, First Floor Full Bath | |
| Range, Dishwasher, Refrigerator, Washer, Dryer, Disposal | |
| Not in DB | |
| Clubhouse, Pool, Tennis Courts, Sidewalks | |
| — | |
| — | |
| — |
Tax History
| Year | Property Taxes |
|---|---|
| 2013 | $3,060 |
| 2019 | $3,768 |
| 2022 | $5,238 |
Contact Agent
Nearby Similar Homes
Nearby Sold Comparables
Contact Agent
Listing Provided By
Keller Williams Infinity






