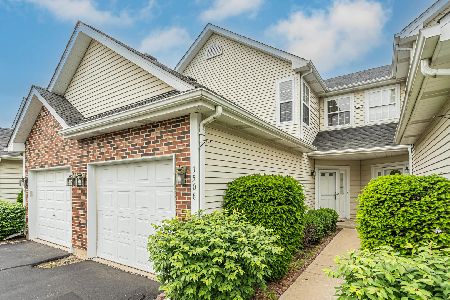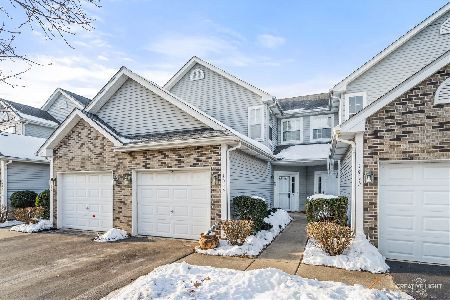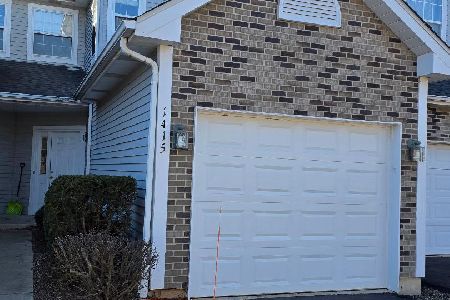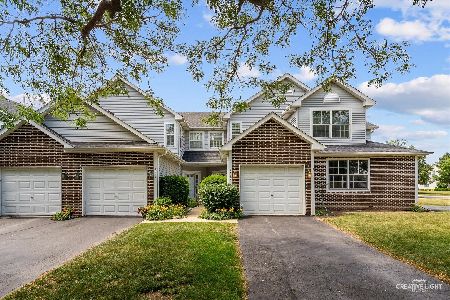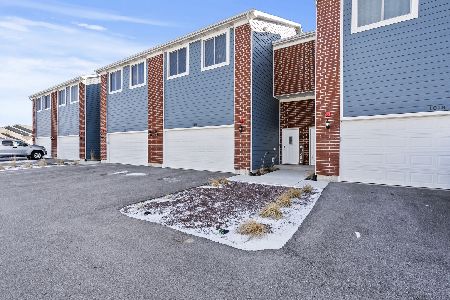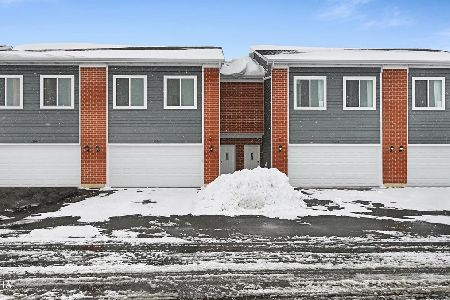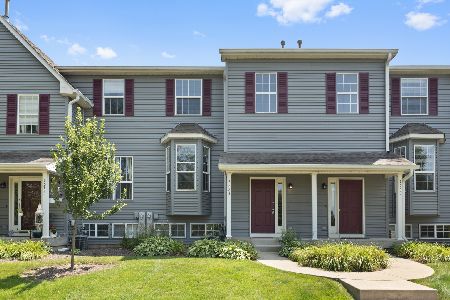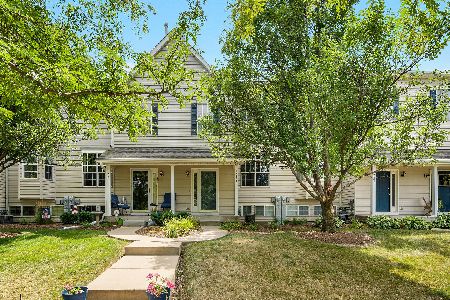1285 Chestnut Lane, Yorkville, Illinois 60560
$174,000
|
Sold
|
|
| Status: | Closed |
| Sqft: | 1,483 |
| Cost/Sqft: | $120 |
| Beds: | 2 |
| Baths: | 2 |
| Year Built: | 2001 |
| Property Taxes: | $2,754 |
| Days On Market: | 6836 |
| Lot Size: | 0,00 |
Description
This one you have to see! Custom trim crown molding and, solid 6-panel doors throughout. Lower level finished with bar & wainscoating. 1st floor has nice bay window looking out to pond. Kitchen has cermaic floor, oak cabinets, upgraded appliances and breakfast bar. 2nd floor laundry. Mstr suites w/walkin closet. Your buyers won't be dissapointed!
Property Specifics
| Condos/Townhomes | |
| — | |
| — | |
| 2001 | |
| — | |
| BUTERFIELD | |
| No | |
| — |
| Kendall | |
| Fox Hill | |
| 100 / — | |
| — | |
| — | |
| — | |
| 06510103 | |
| 0230216013 |
Nearby Schools
| NAME: | DISTRICT: | DISTANCE: | |
|---|---|---|---|
|
Grade School
Yorkville |
115 | — | |
|
Middle School
Yorkville |
115 | Not in DB | |
|
High School
Yorkville High School |
115 | Not in DB | |
Property History
| DATE: | EVENT: | PRICE: | SOURCE: |
|---|---|---|---|
| 13 Aug, 2007 | Sold | $174,000 | MRED MLS |
| 25 Jun, 2007 | Under contract | $177,900 | MRED MLS |
| — | Last price change | $179,900 | MRED MLS |
| 10 May, 2007 | Listed for sale | $179,900 | MRED MLS |
Room Specifics
Total Bedrooms: 2
Bedrooms Above Ground: 2
Bedrooms Below Ground: 0
Dimensions: —
Floor Type: —
Full Bathrooms: 2
Bathroom Amenities: —
Bathroom in Basement: 0
Rooms: —
Basement Description: —
Other Specifics
| 2 | |
| — | |
| — | |
| — | |
| — | |
| COMMON AREA | |
| — | |
| — | |
| — | |
| — | |
| Not in DB | |
| — | |
| — | |
| — | |
| — |
Tax History
| Year | Property Taxes |
|---|---|
| 2007 | $2,754 |
Contact Agent
Nearby Similar Homes
Nearby Sold Comparables
Contact Agent
Listing Provided By
PILMER REAL ESTATE, INC

