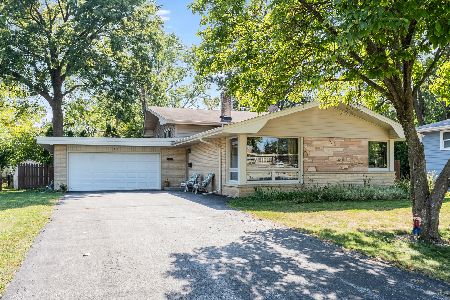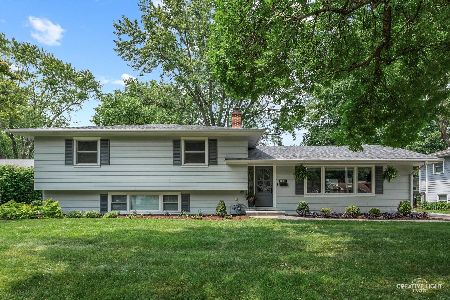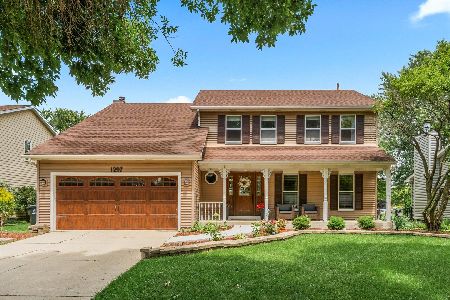1285 Gregory Court, Naperville, Illinois 60565
$485,000
|
Sold
|
|
| Status: | Closed |
| Sqft: | 1,888 |
| Cost/Sqft: | $257 |
| Beds: | 3 |
| Baths: | 3 |
| Year Built: | 1988 |
| Property Taxes: | $8,250 |
| Days On Market: | 746 |
| Lot Size: | 0,30 |
Description
This Westglen home offers a perfect blend of comfort, functionality, and entertainment starting with its charming exterior featuring a spacious maintenance-free front porch and Pella triple pane windows with built-in blinds throughout. The newer concrete driveway leads to a finished 2+ car garage with epoxy flooring and plenty of built-in cabinetry for storage. Once inside, the main level exudes warmth with a well-equipped kitchen, formal dining room, cozy living room, and a family room boasting a gas brick-faced fireplace surrounded by custom oak cabinetry. The convenience of a powder room with a granite countertop and an oak vanity, along with a laundry room featuring wall-to-wall built-in cabinets, adds to the practicality of the floorplan. The upper level offers a luxurious primary bedroom with a renovated en suite bath featuring a custom tiled shower with frameless glass doors. Two additional bedrooms share a full bathroom with a skylight and an oak vanity with a granite countertop. The basement is a haven for entertainment, offering a built-in oak and brass wet bar with 7 oak barstools, a dance floor with discotheque lighting, and gaming areas for an arcade and an included foosball table. Discover the joy of outdoor living in the gorgeous professionally landscaped backyard which backs up to a partially wooded park. Relax on the spacious three-tiered deck with built-in benches and a cedar-shingled screened gazebo. Or host the perfect gathering around the 27' pool with carpeted deck, slide, and fenced walk-around. This home includes many mechanical upgrades and has been meticulously cared for inside and out. The location is just moments from bike trails, shopping and dining. Attends the acclaimed Naperville SD204. Pride of ownership truly shines through this impeccably maintained home!
Property Specifics
| Single Family | |
| — | |
| — | |
| 1988 | |
| — | |
| — | |
| No | |
| 0.3 |
| — | |
| Westglen | |
| — / Not Applicable | |
| — | |
| — | |
| — | |
| 11974351 | |
| 0725401009 |
Nearby Schools
| NAME: | DISTRICT: | DISTANCE: | |
|---|---|---|---|
|
Grade School
Owen Elementary School |
204 | — | |
|
Middle School
Still Middle School |
204 | Not in DB | |
|
High School
Waubonsie Valley High School |
204 | Not in DB | |
Property History
| DATE: | EVENT: | PRICE: | SOURCE: |
|---|---|---|---|
| 13 Jun, 2024 | Sold | $485,000 | MRED MLS |
| 12 Feb, 2024 | Under contract | $485,000 | MRED MLS |
| 12 Feb, 2024 | Listed for sale | $485,000 | MRED MLS |

Room Specifics
Total Bedrooms: 3
Bedrooms Above Ground: 3
Bedrooms Below Ground: 0
Dimensions: —
Floor Type: —
Dimensions: —
Floor Type: —
Full Bathrooms: 3
Bathroom Amenities: —
Bathroom in Basement: 0
Rooms: —
Basement Description: Finished,Egress Window,Rec/Family Area,Storage Space
Other Specifics
| 2 | |
| — | |
| Concrete | |
| — | |
| — | |
| 20X94X136X60X130X29 | |
| Pull Down Stair,Unfinished | |
| — | |
| — | |
| — | |
| Not in DB | |
| — | |
| — | |
| — | |
| — |
Tax History
| Year | Property Taxes |
|---|---|
| 2024 | $8,250 |
Contact Agent
Nearby Similar Homes
Nearby Sold Comparables
Contact Agent
Listing Provided By
Compass








