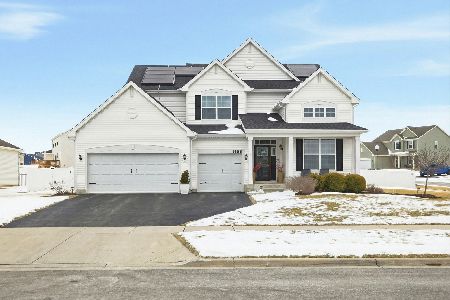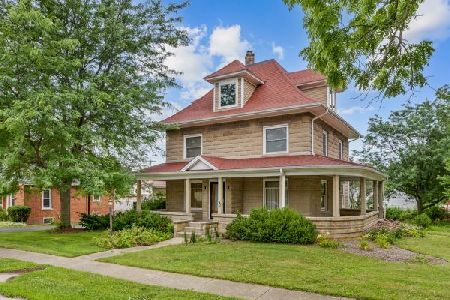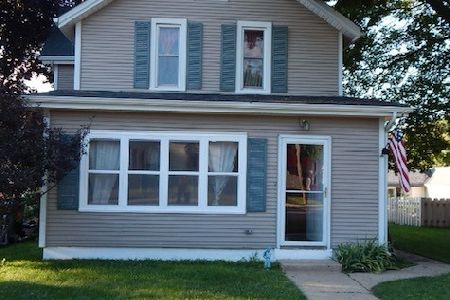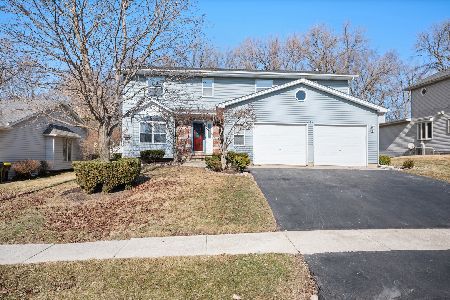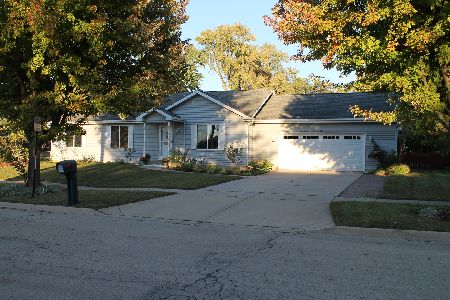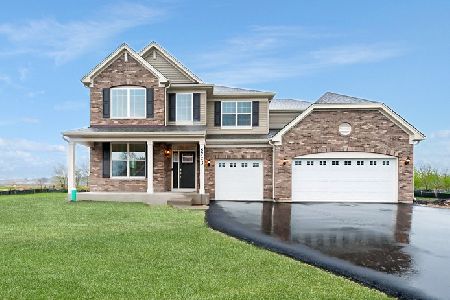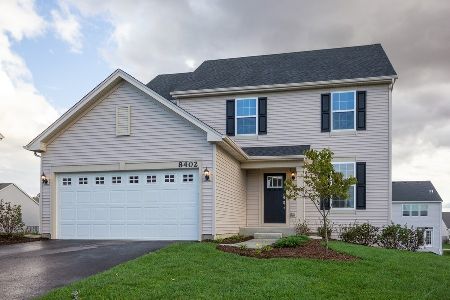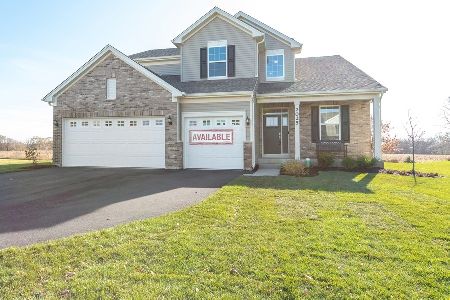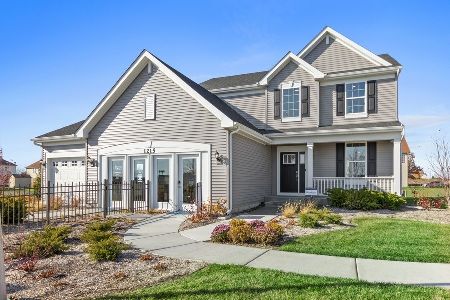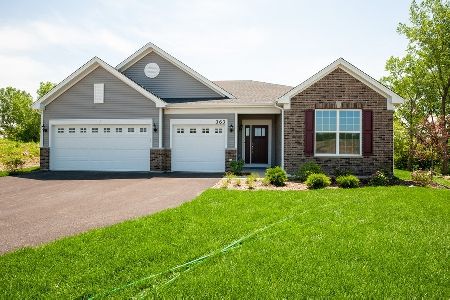1285 Highbrook Avenue, Hampshire, Illinois 60140
$480,000
|
Sold
|
|
| Status: | Closed |
| Sqft: | 2,448 |
| Cost/Sqft: | $198 |
| Beds: | 4 |
| Baths: | 3 |
| Year Built: | 2022 |
| Property Taxes: | $1,843 |
| Days On Market: | 244 |
| Lot Size: | 0,29 |
Description
Rare Former Builder Model Home for Sale in Tamms Farm - Hampshire! Welcome to this stunning Brooklyn model-a rare former builder's model loaded with premium upgrades, located in the highly sought-after Tamms Farm community in Hampshire! Perfectly positioned near I-90 and Route 47, this home is nestled within the top-rated Hampshire School District. This spacious 2-story home offers over 2,400 sq ft of beautifully finished living space, featuring 4 bedrooms, 2.5 bathrooms, a first-floor office, and a full basement ready for your finishing ideas. Step into the designer kitchen, complete with white 42" upgraded cabinetry, quartz countertops, a large center island with breakfast bar, stainless steel appliances, and a walk-in pantry-ideal for entertaining and everyday living. The main level showcases luxury vinyl plank flooring, oak railings with metal spindles, and a versatile open layout. Upstairs, the owner's suite boasts a spacious walk-in closet and an elegant private bath with dual sink vanity. Three additional bedrooms, a stylish hall bath, and a convenient second-floor laundry room complete the upper level. Fresh custom paint, thoughtful design touches, and model-home finishes make this one truly stand out.
Property Specifics
| Single Family | |
| — | |
| — | |
| 2022 | |
| — | |
| BROOKLYN | |
| No | |
| 0.29 |
| Kane | |
| Tamms Farm | |
| 450 / Annual | |
| — | |
| — | |
| — | |
| 12405488 | |
| 0114127012 |
Nearby Schools
| NAME: | DISTRICT: | DISTANCE: | |
|---|---|---|---|
|
Grade School
Gary Wright Elementary School |
300 | — | |
|
Middle School
Hampshire Elementary School |
300 | Not in DB | |
|
High School
Hampshire High School |
300 | Not in DB | |
Property History
| DATE: | EVENT: | PRICE: | SOURCE: |
|---|---|---|---|
| 15 Sep, 2025 | Sold | $480,000 | MRED MLS |
| 3 Aug, 2025 | Under contract | $484,950 | MRED MLS |
| — | Last price change | $499,990 | MRED MLS |
| 27 Jun, 2025 | Listed for sale | $499,990 | MRED MLS |
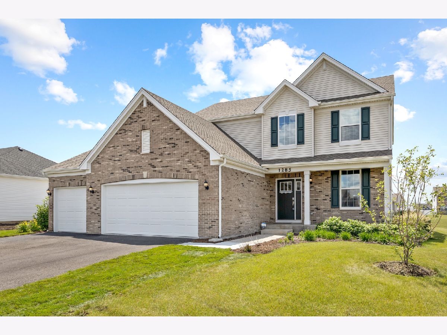
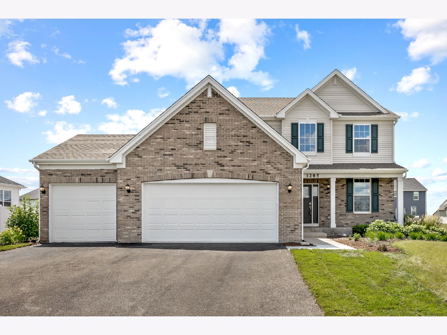
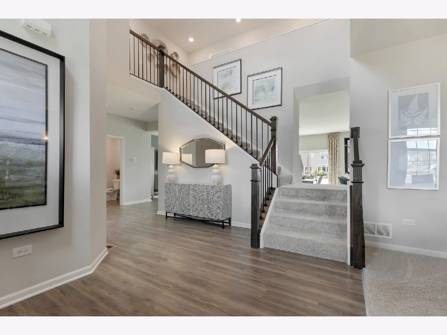
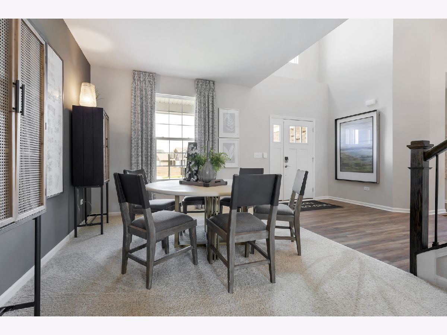
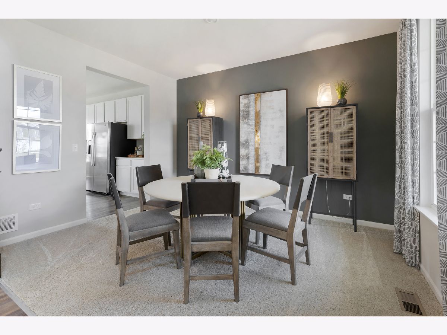
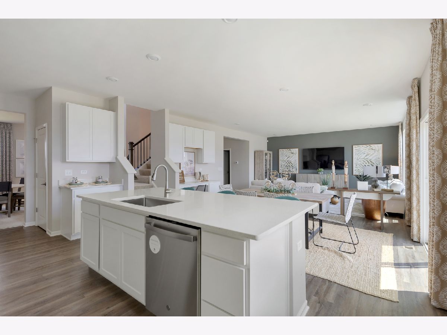
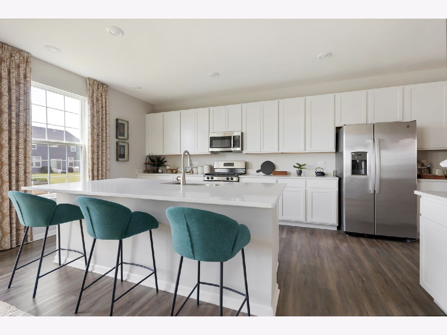
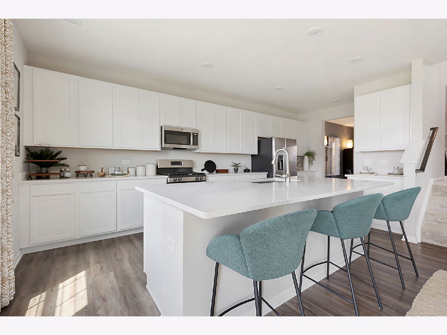
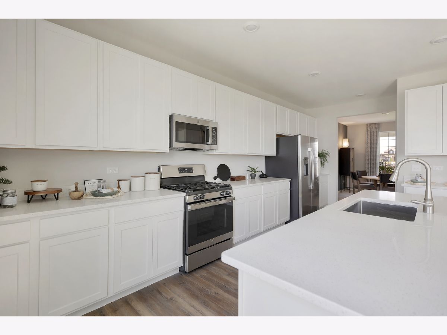
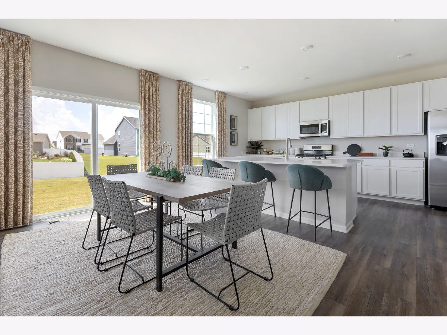
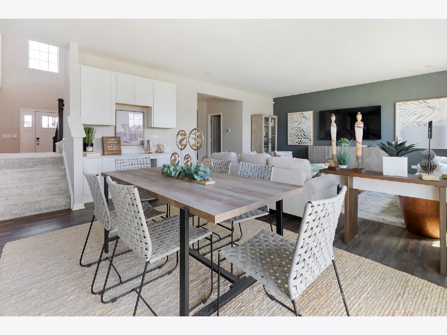
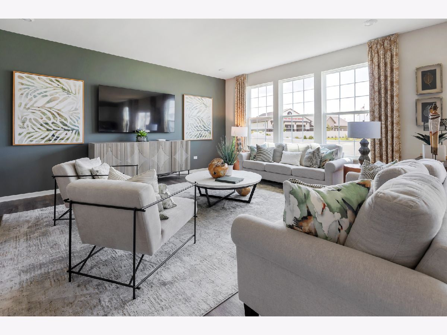
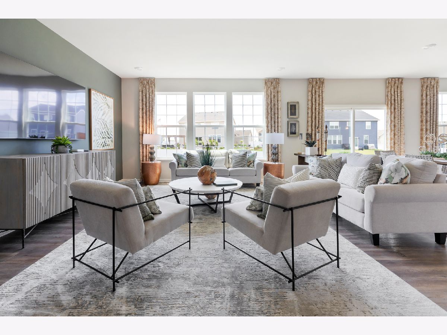
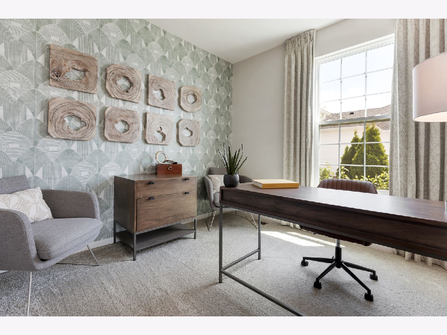
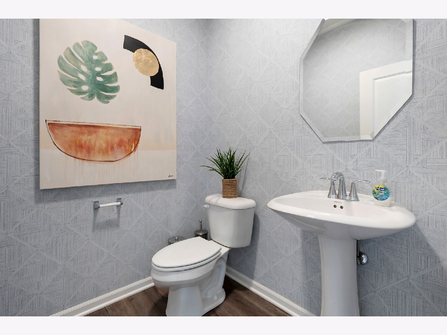
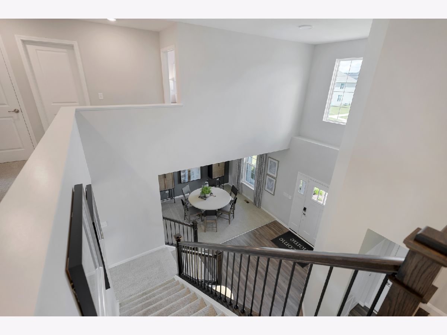
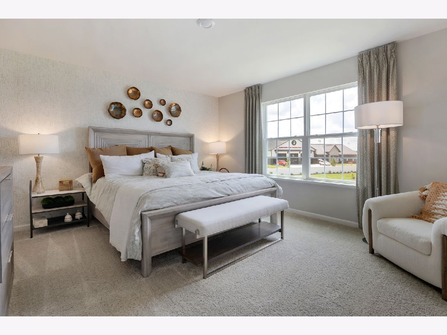
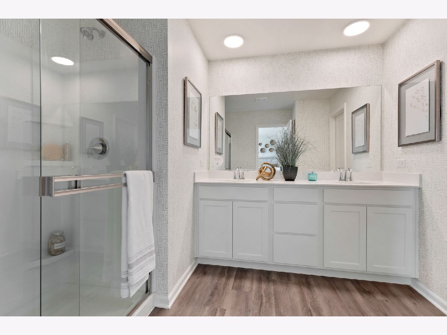
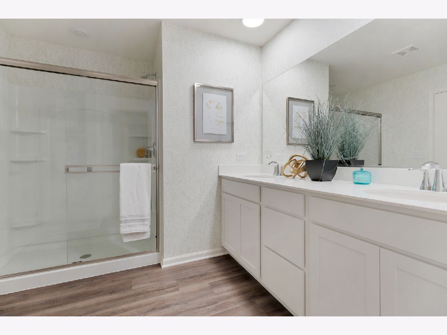
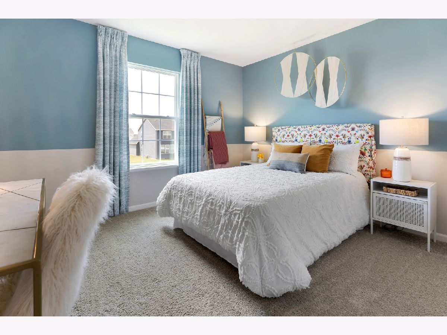
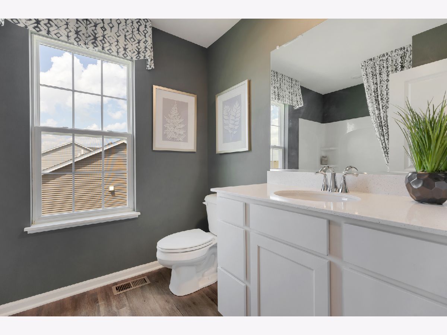
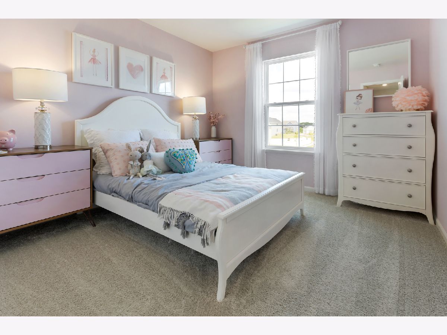
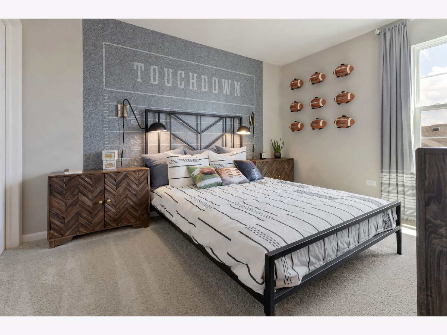
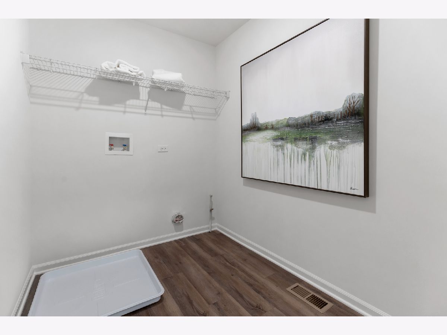
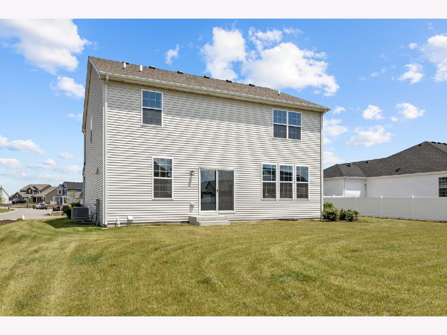
Room Specifics
Total Bedrooms: 4
Bedrooms Above Ground: 4
Bedrooms Below Ground: 0
Dimensions: —
Floor Type: —
Dimensions: —
Floor Type: —
Dimensions: —
Floor Type: —
Full Bathrooms: 3
Bathroom Amenities: Double Sink
Bathroom in Basement: 0
Rooms: —
Basement Description: —
Other Specifics
| 3 | |
| — | |
| — | |
| — | |
| — | |
| 80X150 | |
| — | |
| — | |
| — | |
| — | |
| Not in DB | |
| — | |
| — | |
| — | |
| — |
Tax History
| Year | Property Taxes |
|---|---|
| 2025 | $1,843 |
Contact Agent
Nearby Similar Homes
Nearby Sold Comparables
Contact Agent
Listing Provided By
RE/MAX All Pro - St Charles

