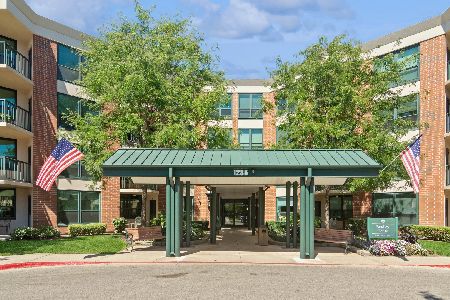1285 Luther Lane, Arlington Heights, Illinois 60004
$330,000
|
Sold
|
|
| Status: | Closed |
| Sqft: | 894 |
| Cost/Sqft: | $369 |
| Beds: | 2 |
| Baths: | 1 |
| Year Built: | 1990 |
| Property Taxes: | $4,262 |
| Days On Market: | 819 |
| Lot Size: | 0,00 |
Description
Fantastic penthouse unit, "top floor", in the tremendously popular Luther Village subdivision considered one of the finest over 55 living areas in the country. This exceptionally comfortable, modern single bedroom, bath and den, or two bedroom home offers all the amenities discerning homeowners look for in their next home. Hardwood flooring running through most of the home greets visitors as they walk through the door. The residence is bright and welcoming. Plenty of sun illuminates the kitchen through large double pane windows offering beautiful views of the well-sculpted landscaped property. The kitchen's stainless steel appliances, Corian countertops and ample cabinetry encourage cooks to create and delight their families and guests. The main bedroom is spacious, carpeted and has a walk-in closet with plenty of room for your "stuff"! The second bedroom/den can be a great place to watch your favorite ball game and movie or used as a home office. In the morning you'll love grabbing a cup of coffee and relaxing on the private balcony, listening to the birds, overlooking the fountain in the large pond with resident swans. The amenities are many, thanks to what the community offers residents and includes a fine dining restaurant, a grill, market, gift shop, bank barber/hair salon, library, fitness center, indoor heated pool, free on-floor laundry, billiards room, chapel and much more. A well-lit, heated garage and private storage locker are included with the home. All this can be yours, but we would like for you to come over and see this outstanding unit for yourself! Please note: The real estate taxes are paid with the monthly assessments.
Property Specifics
| Condos/Townhomes | |
| 4 | |
| — | |
| 1990 | |
| — | |
| — | |
| No | |
| — |
| Cook | |
| — | |
| 1573 / Monthly | |
| — | |
| — | |
| — | |
| 11885359 | |
| 03194000060000 |
Nearby Schools
| NAME: | DISTRICT: | DISTANCE: | |
|---|---|---|---|
|
Grade School
Patton Elementary School |
25 | — | |
|
Middle School
Thomas Middle School |
25 | Not in DB | |
|
High School
John Hersey High School |
214 | Not in DB | |
Property History
| DATE: | EVENT: | PRICE: | SOURCE: |
|---|---|---|---|
| 12 Oct, 2023 | Sold | $330,000 | MRED MLS |
| 14 Sep, 2023 | Under contract | $330,000 | MRED MLS |
| 14 Sep, 2023 | Listed for sale | $330,000 | MRED MLS |
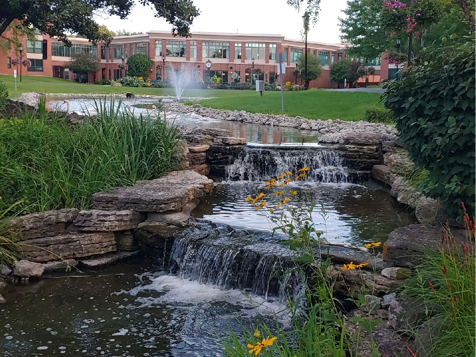
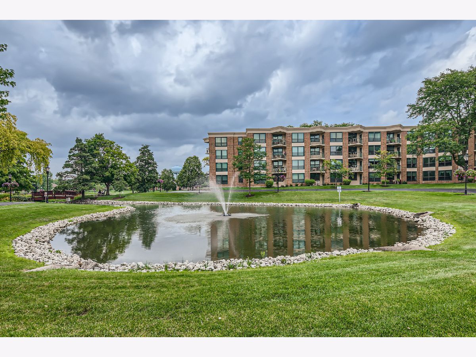
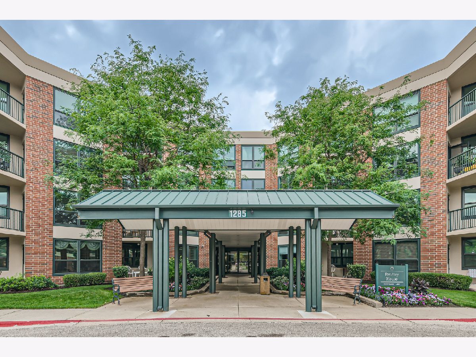
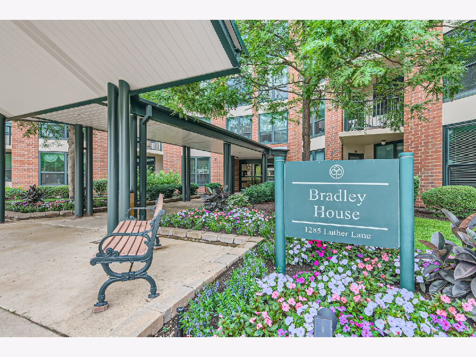
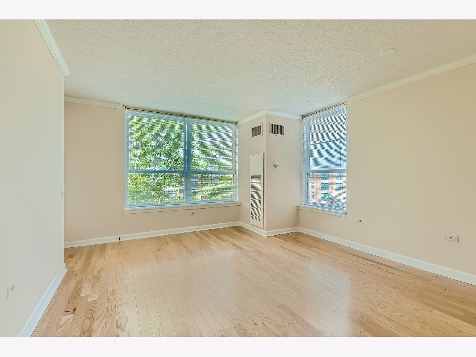
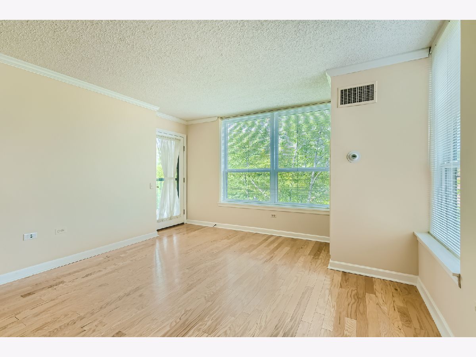
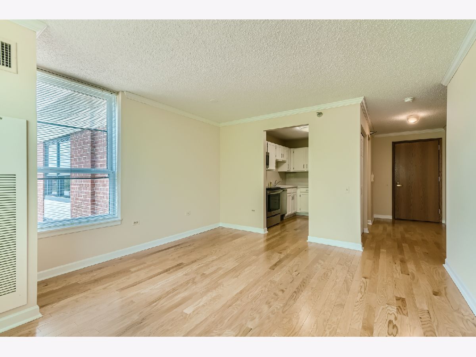
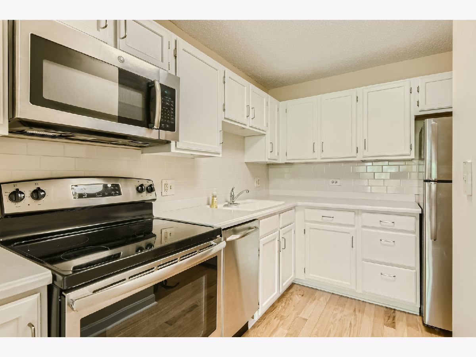
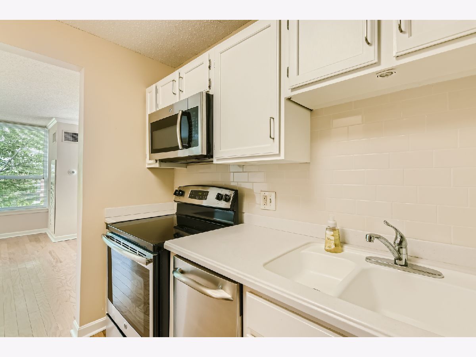
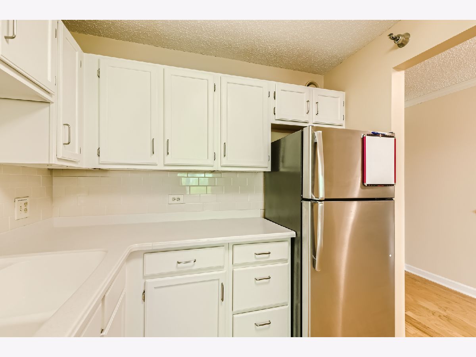
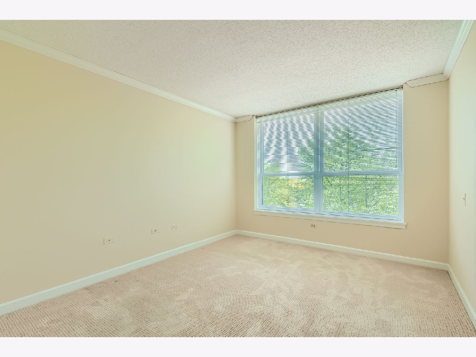
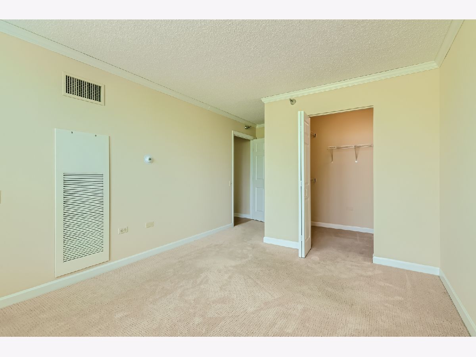
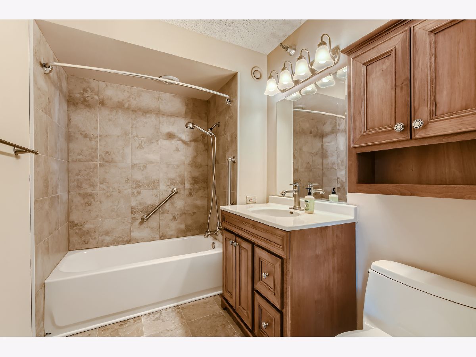
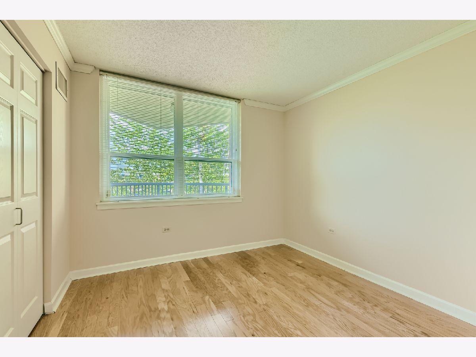
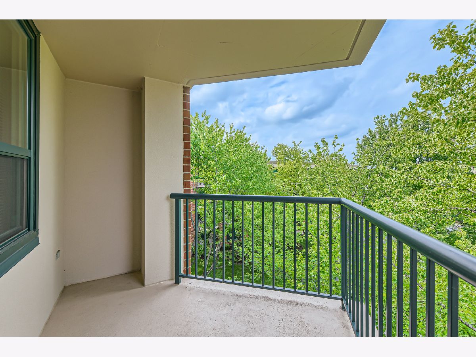
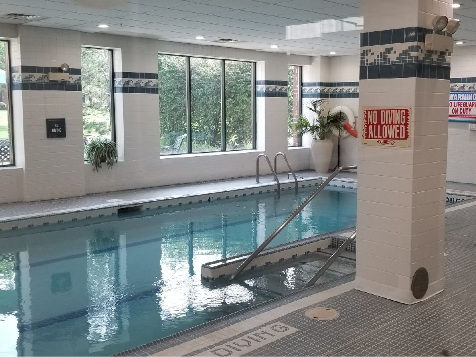
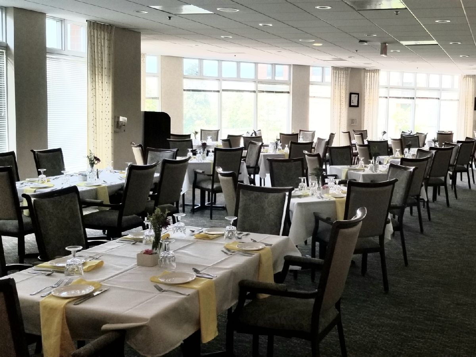
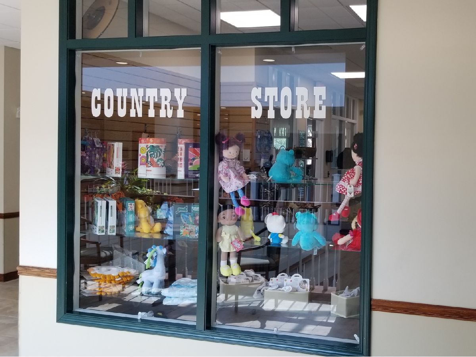
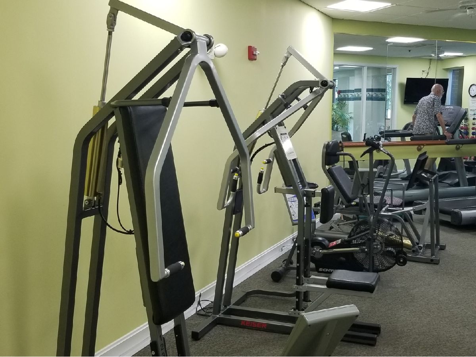
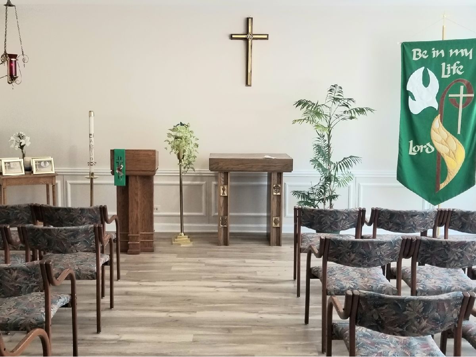
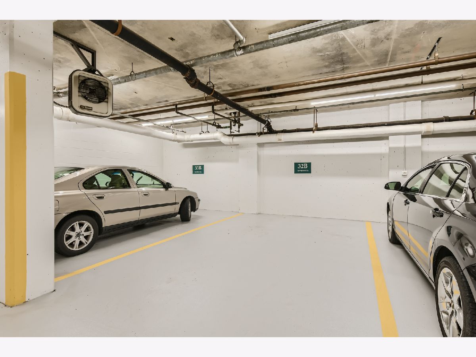
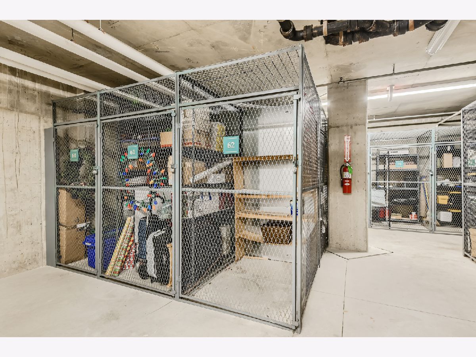
Room Specifics
Total Bedrooms: 2
Bedrooms Above Ground: 2
Bedrooms Below Ground: 0
Dimensions: —
Floor Type: —
Full Bathrooms: 1
Bathroom Amenities: —
Bathroom in Basement: 0
Rooms: —
Basement Description: None
Other Specifics
| 1 | |
| — | |
| — | |
| — | |
| — | |
| INTEGRAL | |
| — | |
| — | |
| — | |
| — | |
| Not in DB | |
| — | |
| — | |
| — | |
| — |
Tax History
| Year | Property Taxes |
|---|---|
| 2023 | $4,262 |
Contact Agent
Nearby Similar Homes
Nearby Sold Comparables
Contact Agent
Listing Provided By
RE/MAX Suburban



