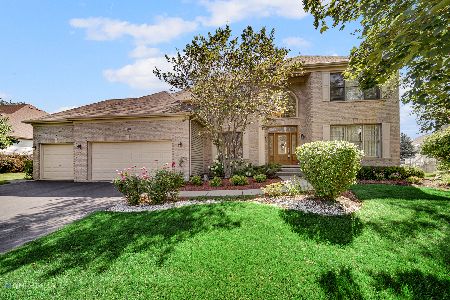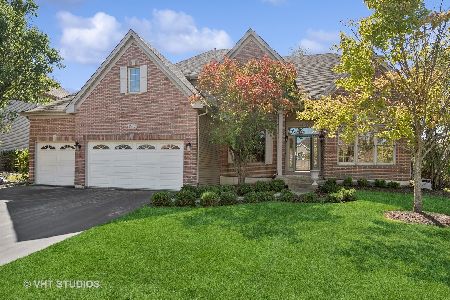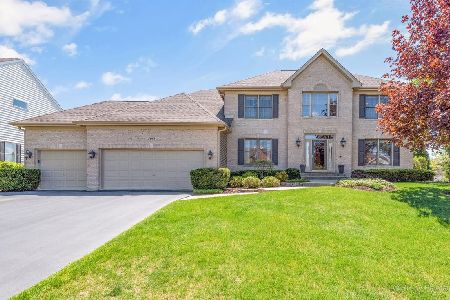1285 Tunbridge Trail, Algonquin, Illinois 60102
$511,000
|
Sold
|
|
| Status: | Closed |
| Sqft: | 2,583 |
| Cost/Sqft: | $194 |
| Beds: | 3 |
| Baths: | 4 |
| Year Built: | 1996 |
| Property Taxes: | $11,285 |
| Days On Market: | 535 |
| Lot Size: | 0,30 |
Description
Highest and best due by 8/13/24 at 10 am. Move right into this sprawling 3 bedroom ranch situated on a 1/3 acre lot that backs to a pond in desirable Tunbridge of Algonquin subdivision. This home features an open concept floor plan, gleaming hardwood flooring, and an abundance of natural lighting. The spacious living room showcases a vaulted ceiling, skylights, brick gas fireplace, and a wall of windows with amazing views of the picturesque outdoor space. The kitchen boasts stainless steel appliances, double ovens with separate cooktop, 42 inch cabinets, pantry, breakfast bar, and dining area. You will love spending time in the 4 season room with it's great views of the pond. Main level office with French doors would be perfect for working from home. Convenient first floor laundry with cabinets and sink. The generous sized primary bedroom includes a tray ceiling, fireplace, access to the deck, and an updated en-suite bath with double sinks, whirlpool tub, and separate shower. Two more bedrooms and an updated full bath complete the main level. The finished basement adds even more living space including a family/rec room, wet bar area, game room space, exercise room, and a half bath. The professionally landscaped yard is an perfect for entertaining and features a huge deck and patio with gazebo You can even enjoy paddle boating on the pond. Amazing location near shopping, restaurants, parks, and easy access to major highways. Make this your dream home today!
Property Specifics
| Single Family | |
| — | |
| — | |
| 1996 | |
| — | |
| 902 | |
| No | |
| 0.3 |
| — | |
| Tunbridge | |
| 500 / Annual | |
| — | |
| — | |
| — | |
| 12123204 | |
| 1932329010 |
Nearby Schools
| NAME: | DISTRICT: | DISTANCE: | |
|---|---|---|---|
|
Grade School
Neubert Elementary School |
300 | — | |
|
Middle School
Westfield Community School |
300 | Not in DB | |
|
High School
H D Jacobs High School |
300 | Not in DB | |
Property History
| DATE: | EVENT: | PRICE: | SOURCE: |
|---|---|---|---|
| 20 Sep, 2024 | Sold | $511,000 | MRED MLS |
| 15 Aug, 2024 | Under contract | $499,900 | MRED MLS |
| 7 Aug, 2024 | Listed for sale | $499,900 | MRED MLS |




















































Room Specifics
Total Bedrooms: 3
Bedrooms Above Ground: 3
Bedrooms Below Ground: 0
Dimensions: —
Floor Type: —
Dimensions: —
Floor Type: —
Full Bathrooms: 4
Bathroom Amenities: Whirlpool,Separate Shower,Double Sink
Bathroom in Basement: 1
Rooms: —
Basement Description: Finished
Other Specifics
| 2 | |
| — | |
| Asphalt | |
| — | |
| — | |
| 13152 | |
| — | |
| — | |
| — | |
| — | |
| Not in DB | |
| — | |
| — | |
| — | |
| — |
Tax History
| Year | Property Taxes |
|---|---|
| 2024 | $11,285 |
Contact Agent
Nearby Similar Homes
Nearby Sold Comparables
Contact Agent
Listing Provided By
Legacy Properties, A Sarah Leonard Company, LLC











