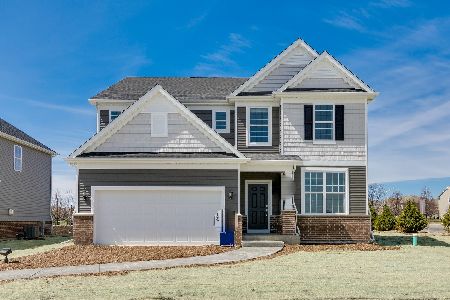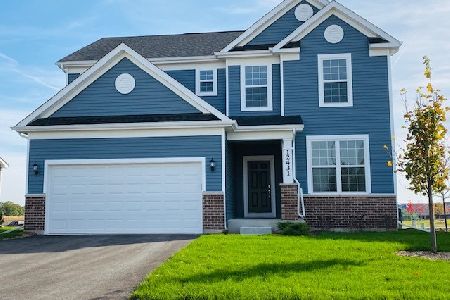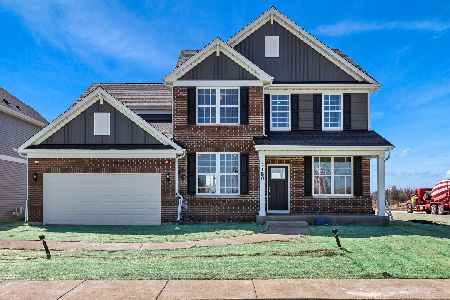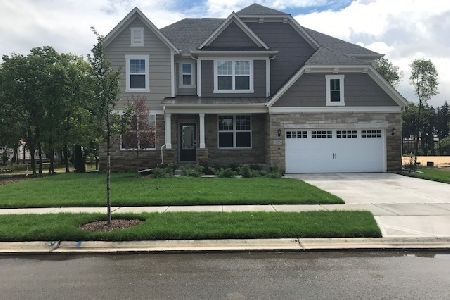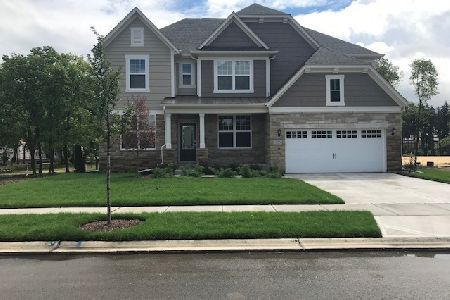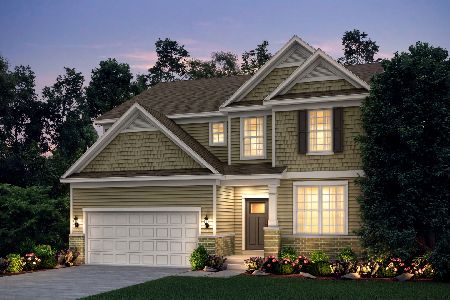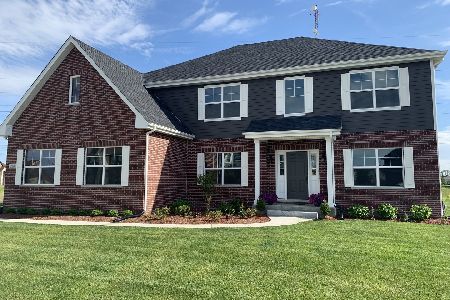12859 Tullamore Drive, Lemont, Illinois 60439
$726,923
|
Sold
|
|
| Status: | Closed |
| Sqft: | 3,313 |
| Cost/Sqft: | $127 |
| Beds: | 4 |
| Baths: | 3 |
| Year Built: | — |
| Property Taxes: | $522 |
| Days On Market: | 3511 |
| Lot Size: | 0,00 |
Description
The 4-bedroom, 2.5-bathroom Carna covers more than 3,300 square feet. While a first-floor study and formal dining room provide The Carna defined, elegant spaces; the home's two-story great room underscores The Carna's focus on the open layout favored by today's homebuyers. The second-floor master suite includes a nearly 400-square foot bedroom, a luxurious master bath, and a bedroom-sized walk-in closet. Builder has over 30 premium home sites and 5 customizable floor plans available in this exciting new community. Rich in history and beaming with character, Lemont is a village that has so much to offer. Conveniently located, Lemont is minutes from I-355 and I-55 and with 30 minutes of Midway and O'Hare airports. Lemont is also home to world renowned golf courses including Cog Hill and Pete Dye designed, Ruffled Feathers. Build your dream home in this exciting community with this custom builder!
Property Specifics
| Single Family | |
| — | |
| Traditional | |
| — | |
| Full | |
| CARNA | |
| No | |
| 0 |
| Cook | |
| Glens Of Connemara | |
| 200 / Annual | |
| None | |
| Public | |
| Public Sewer | |
| 09397425 | |
| 22352040010000 |
Nearby Schools
| NAME: | DISTRICT: | DISTANCE: | |
|---|---|---|---|
|
High School
Lemont Twp High School |
210 | Not in DB | |
Property History
| DATE: | EVENT: | PRICE: | SOURCE: |
|---|---|---|---|
| 23 Mar, 2017 | Sold | $726,923 | MRED MLS |
| 7 May, 2016 | Under contract | $421,990 | MRED MLS |
| 7 May, 2016 | Listed for sale | $421,990 | MRED MLS |
Room Specifics
Total Bedrooms: 4
Bedrooms Above Ground: 4
Bedrooms Below Ground: 0
Dimensions: —
Floor Type: Carpet
Dimensions: —
Floor Type: Carpet
Dimensions: —
Floor Type: Carpet
Full Bathrooms: 3
Bathroom Amenities: Separate Shower,Double Sink
Bathroom in Basement: 0
Rooms: Breakfast Room,Office
Basement Description: Unfinished
Other Specifics
| 3 | |
| Concrete Perimeter | |
| Concrete | |
| Storms/Screens | |
| Landscaped | |
| 91X155X911X155 | |
| Full,Unfinished | |
| Full | |
| Vaulted/Cathedral Ceilings, Hardwood Floors, First Floor Laundry | |
| Double Oven, Microwave, Dishwasher, Disposal | |
| Not in DB | |
| Sidewalks, Street Lights, Street Paved | |
| — | |
| — | |
| — |
Tax History
| Year | Property Taxes |
|---|---|
| 2017 | $522 |
Contact Agent
Nearby Similar Homes
Nearby Sold Comparables
Contact Agent
Listing Provided By
Realty Executives Elite

