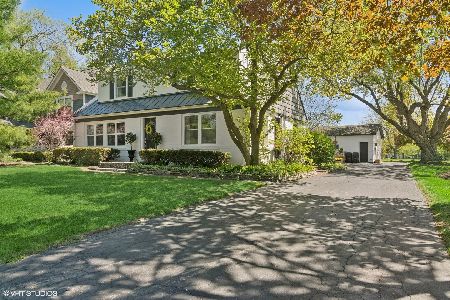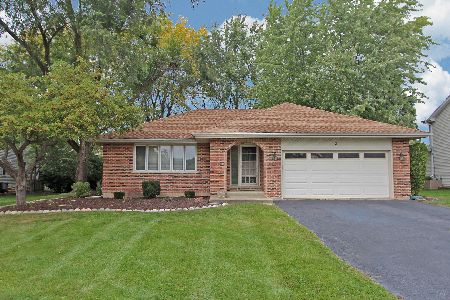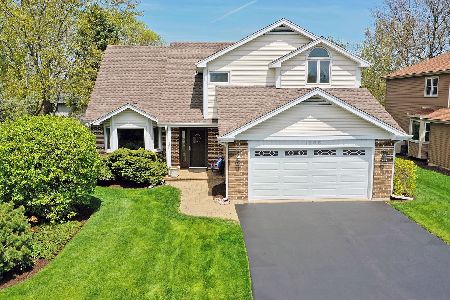1286 Tracie Drive, Lake Zurich, Illinois 60047
$415,000
|
Sold
|
|
| Status: | Closed |
| Sqft: | 2,080 |
| Cost/Sqft: | $191 |
| Beds: | 4 |
| Baths: | 3 |
| Year Built: | 1988 |
| Property Taxes: | $8,911 |
| Days On Market: | 1799 |
| Lot Size: | 0,28 |
Description
Pride of ownership shows in this well cared for freshly painted throughout 4 bedroom 2 and 1/2 bath home. Enjoy spending time outside on your two tiered deck with brick paver patio space. Professionally landscaped yard with mature tree and flowers provide privacy and serene views of the 5 acre nature space with playset. Open floorplan offers large kitchen with table space that opens to your family room and provides easy access to your beautiful yard. Newer carpet on the second floor compliments the large primary bedroom and full primary bathroom offering double sinks, relaxing tub and walk in shower. Three bedrooms, refreshed full bathroom and convenient laundry may also be found on the second level. Finished full basement offers a wet bar dedicated entertaining space and a bonus office, workout, or living space... make it your own! New furnace (January 2021). Close proximity to Issac Fox Elementary, shopping, major highways, nature preserves and all that beautiful Lake Zurich has to offer. Don't miss this opportunity to make new memories and come see it for yourself today!
Property Specifics
| Single Family | |
| — | |
| Traditional | |
| 1988 | |
| Full | |
| SEQUOIA | |
| No | |
| 0.28 |
| Lake | |
| Heather Glen | |
| — / Not Applicable | |
| None | |
| Public | |
| Public Sewer | |
| 10999008 | |
| 14292050580000 |
Nearby Schools
| NAME: | DISTRICT: | DISTANCE: | |
|---|---|---|---|
|
Grade School
Isaac Fox Elementary School |
95 | — | |
|
Middle School
Lake Zurich Middle - S Campus |
95 | Not in DB | |
|
High School
Lake Zurich High School |
95 | Not in DB | |
Property History
| DATE: | EVENT: | PRICE: | SOURCE: |
|---|---|---|---|
| 27 Apr, 2021 | Sold | $415,000 | MRED MLS |
| 22 Feb, 2021 | Under contract | $398,000 | MRED MLS |
| 19 Feb, 2021 | Listed for sale | $398,000 | MRED MLS |
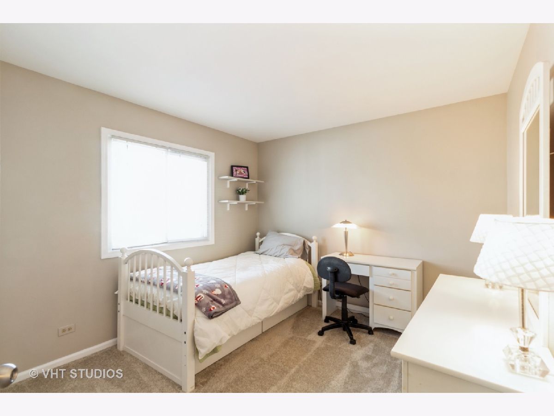
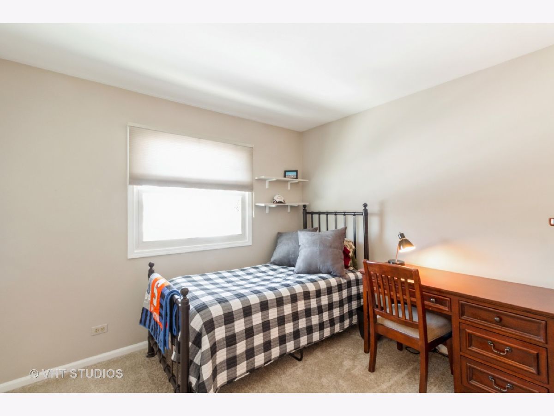
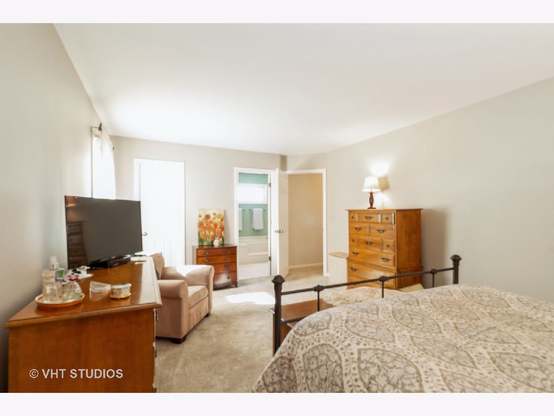
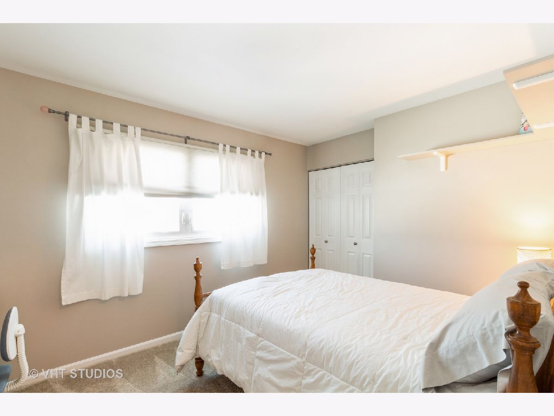
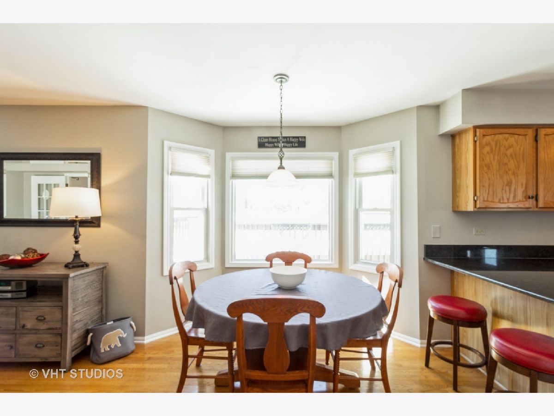
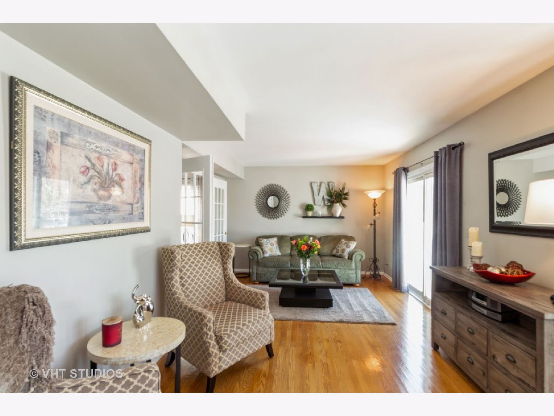
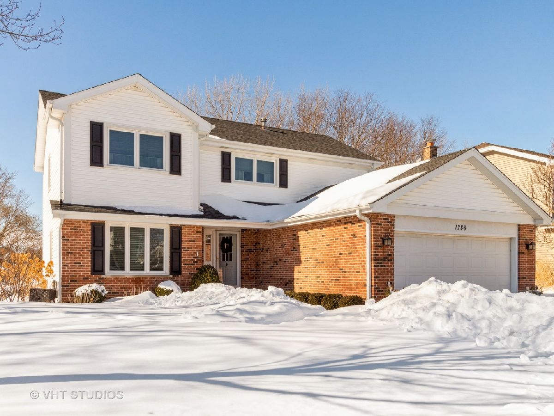
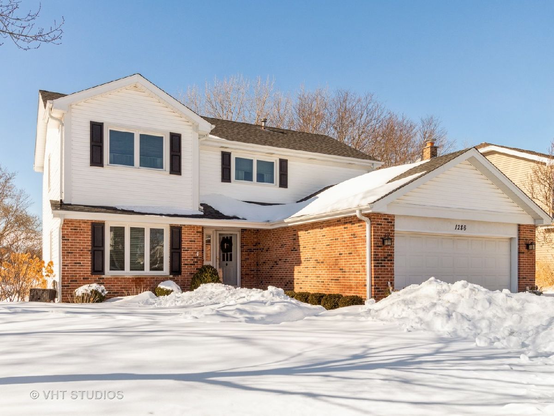
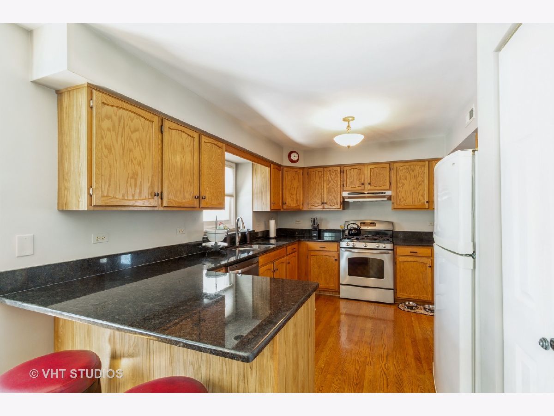
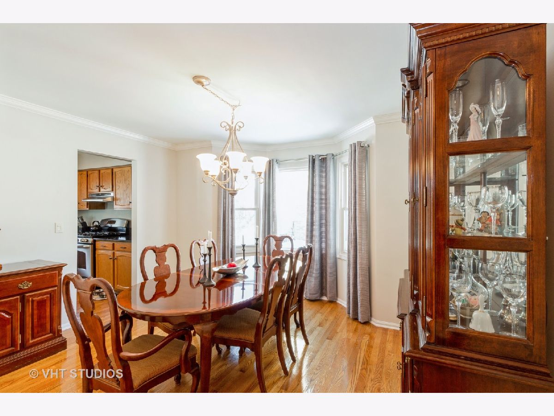
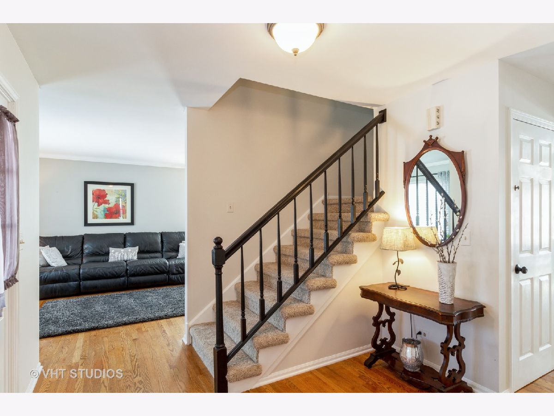
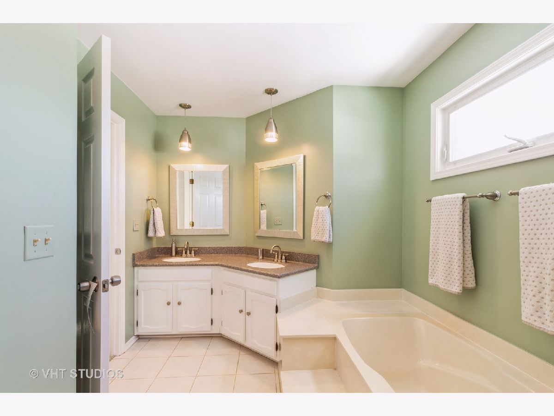
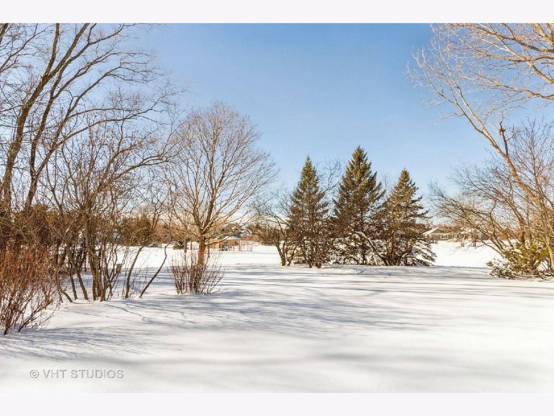
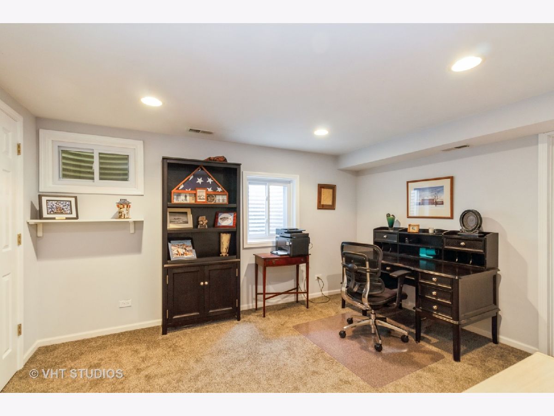
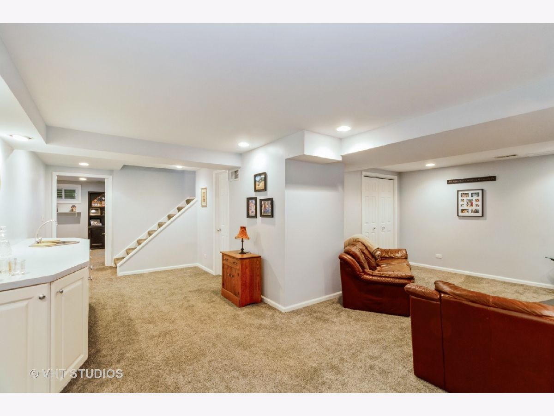
Room Specifics
Total Bedrooms: 4
Bedrooms Above Ground: 4
Bedrooms Below Ground: 0
Dimensions: —
Floor Type: Carpet
Dimensions: —
Floor Type: Carpet
Dimensions: —
Floor Type: —
Full Bathrooms: 3
Bathroom Amenities: Separate Shower,Double Sink
Bathroom in Basement: 0
Rooms: No additional rooms
Basement Description: Finished
Other Specifics
| 2 | |
| Concrete Perimeter | |
| Asphalt | |
| Deck, Brick Paver Patio | |
| Landscaped,Streetlights | |
| 66X175X75X175 | |
| — | |
| Full | |
| Bar-Wet, Hardwood Floors, Second Floor Laundry | |
| Range, Dishwasher, Refrigerator, Washer, Dryer | |
| Not in DB | |
| Park, Curbs, Street Lights, Street Paved | |
| — | |
| — | |
| — |
Tax History
| Year | Property Taxes |
|---|---|
| 2021 | $8,911 |
Contact Agent
Nearby Similar Homes
Nearby Sold Comparables
Contact Agent
Listing Provided By
Baird & Warner

