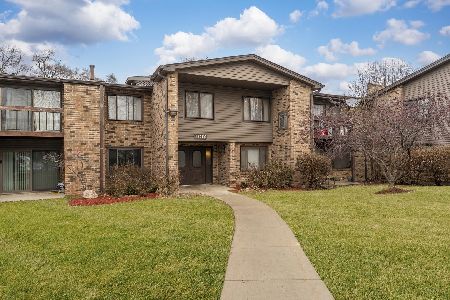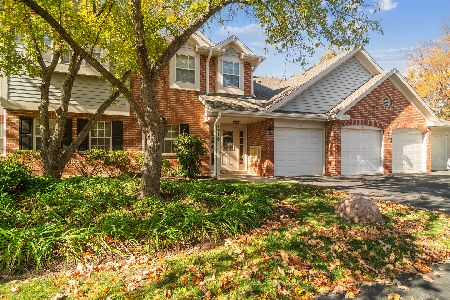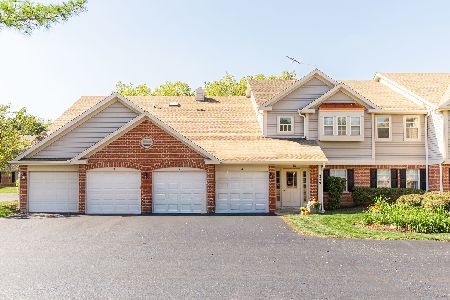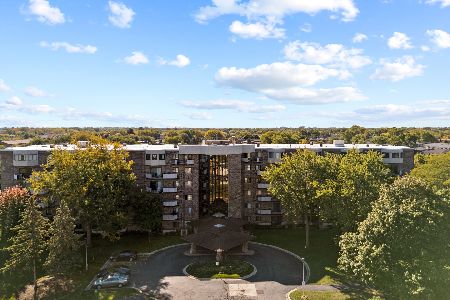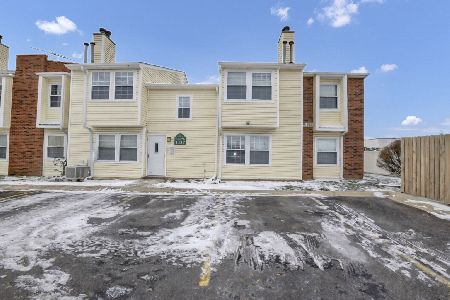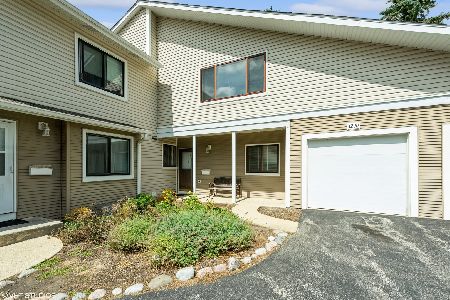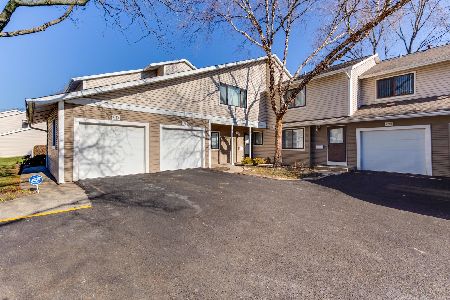1286 Williams Drive, Palatine, Illinois 60074
$190,000
|
Sold
|
|
| Status: | Closed |
| Sqft: | 1,457 |
| Cost/Sqft: | $142 |
| Beds: | 3 |
| Baths: | 2 |
| Year Built: | 1978 |
| Property Taxes: | $4,725 |
| Days On Market: | 2384 |
| Lot Size: | 0,00 |
Description
Beautiful well-maintained end unit townhome excellently located in the Cunningham Court complex, with 3 spacious bedrooms, 1.5 bathrooms, finished basement/family room with new carpeting, one-car garage and driveway parking for second car. Recently updated open concept main floor with hardwood flooring throughout first floor. Newly renovated (2015) modern kitchen updated with custom high-end cabinets and tons of storage space. The large spacious deck overlooks open grassy areas. Both bathrooms have been refreshed with a modern style. The full finished basement offers ample storage and separate laundry space, washer and dryer included. Water heater replaced in December 2018. New microwave and dishwasher (2015).
Property Specifics
| Condos/Townhomes | |
| 2 | |
| — | |
| 1978 | |
| Full | |
| — | |
| No | |
| — |
| Cook | |
| — | |
| 240 / Monthly | |
| Insurance,Exterior Maintenance,Lawn Care,Snow Removal | |
| Public | |
| Public Sewer | |
| 10451741 | |
| 02121021440000 |
Nearby Schools
| NAME: | DISTRICT: | DISTANCE: | |
|---|---|---|---|
|
Grade School
Virginia Lake Elementary School |
15 | — | |
|
Middle School
Winston Campus-junior High |
15 | Not in DB | |
|
High School
Palatine High School |
211 | Not in DB | |
Property History
| DATE: | EVENT: | PRICE: | SOURCE: |
|---|---|---|---|
| 5 Sep, 2008 | Sold | $193,500 | MRED MLS |
| 15 Jul, 2008 | Under contract | $200,000 | MRED MLS |
| — | Last price change | $210,000 | MRED MLS |
| 13 Jun, 2008 | Listed for sale | $210,000 | MRED MLS |
| 12 Sep, 2019 | Sold | $190,000 | MRED MLS |
| 9 Aug, 2019 | Under contract | $206,900 | MRED MLS |
| 15 Jul, 2019 | Listed for sale | $206,900 | MRED MLS |
Room Specifics
Total Bedrooms: 3
Bedrooms Above Ground: 3
Bedrooms Below Ground: 0
Dimensions: —
Floor Type: Carpet
Dimensions: —
Floor Type: Carpet
Full Bathrooms: 2
Bathroom Amenities: Double Sink
Bathroom in Basement: 0
Rooms: Deck
Basement Description: Finished
Other Specifics
| 1 | |
| Concrete Perimeter | |
| Asphalt | |
| Patio, Storms/Screens, End Unit | |
| Cul-De-Sac,Landscaped | |
| COMMON | |
| — | |
| — | |
| Vaulted/Cathedral Ceilings, Hardwood Floors | |
| Range, Dishwasher, Refrigerator, Freezer, Washer, Dryer, Disposal | |
| Not in DB | |
| — | |
| — | |
| — | |
| — |
Tax History
| Year | Property Taxes |
|---|---|
| 2008 | $2,991 |
| 2019 | $4,725 |
Contact Agent
Nearby Similar Homes
Nearby Sold Comparables
Contact Agent
Listing Provided By
Dream Town Realty

