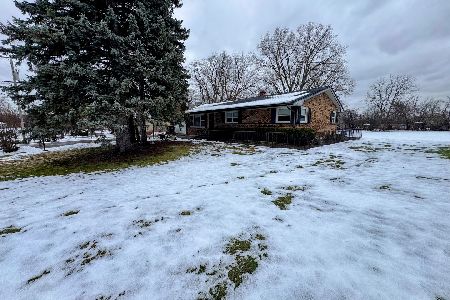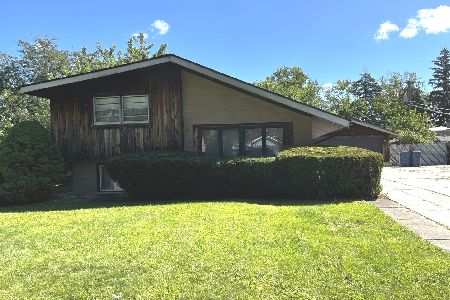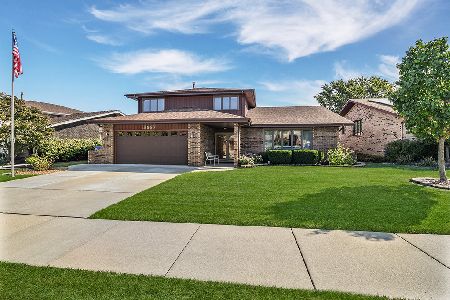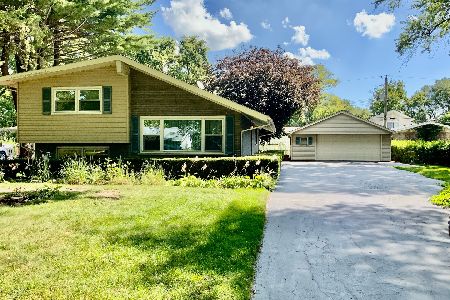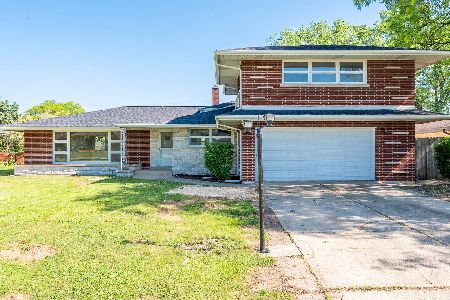12861 Monitor Avenue, Palos Heights, Illinois 60463
$215,000
|
Sold
|
|
| Status: | Closed |
| Sqft: | 0 |
| Cost/Sqft: | — |
| Beds: | 3 |
| Baths: | 2 |
| Year Built: | 1950 |
| Property Taxes: | $4,482 |
| Days On Market: | 4248 |
| Lot Size: | 0,00 |
Description
Charming 3 Bed 2 Bath Cape Cod. Tastefully updated fixtures. 2 car att garage. 1st floor bedroom or office. New:Front door, back patio French door & Professionally landscaped 2014. Complete tear off roof. Structure was reframed and ceilings raised 18",New insulation, attic venting system installed and electric, New carpet,2nd floor bath complete remodel,water heater 2012. AC/furnace 2011.Freshly painted,Move in ready
Property Specifics
| Single Family | |
| — | |
| Cape Cod | |
| 1950 | |
| None | |
| CAPE COD | |
| No | |
| 0 |
| Cook | |
| Navajo Gardens | |
| 0 / Not Applicable | |
| None | |
| Lake Michigan | |
| Public Sewer | |
| 08646721 | |
| 24322000130000 |
Property History
| DATE: | EVENT: | PRICE: | SOURCE: |
|---|---|---|---|
| 19 Jul, 2011 | Sold | $175,000 | MRED MLS |
| 16 Jun, 2011 | Under contract | $199,900 | MRED MLS |
| — | Last price change | $264,900 | MRED MLS |
| 29 Apr, 2011 | Listed for sale | $264,900 | MRED MLS |
| 8 Aug, 2014 | Sold | $215,000 | MRED MLS |
| 3 Jul, 2014 | Under contract | $225,000 | MRED MLS |
| 16 Jun, 2014 | Listed for sale | $225,000 | MRED MLS |
Room Specifics
Total Bedrooms: 3
Bedrooms Above Ground: 3
Bedrooms Below Ground: 0
Dimensions: —
Floor Type: Carpet
Dimensions: —
Floor Type: Hardwood
Full Bathrooms: 2
Bathroom Amenities: —
Bathroom in Basement: 0
Rooms: No additional rooms
Basement Description: Slab
Other Specifics
| 2 | |
| Concrete Perimeter | |
| Side Drive | |
| Deck, Patio | |
| Corner Lot,Wooded | |
| 100X150 | |
| — | |
| None | |
| First Floor Bedroom, First Floor Laundry, First Floor Full Bath | |
| Range, Dishwasher, Refrigerator, Washer, Dryer | |
| Not in DB | |
| Street Lights, Street Paved | |
| — | |
| — | |
| Wood Burning |
Tax History
| Year | Property Taxes |
|---|---|
| 2011 | $5,498 |
| 2014 | $4,482 |
Contact Agent
Nearby Similar Homes
Nearby Sold Comparables
Contact Agent
Listing Provided By
Keller Williams Preferred Rlty

