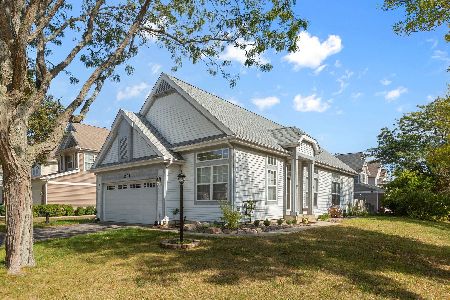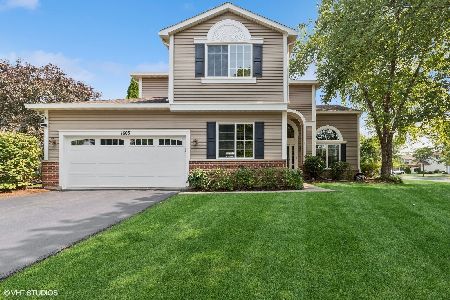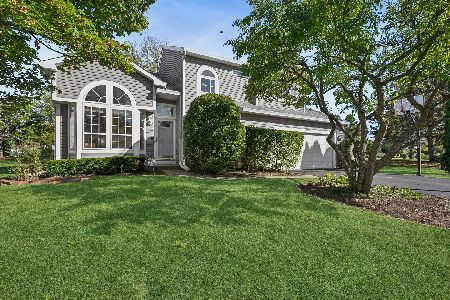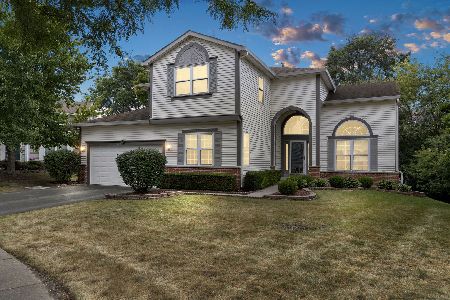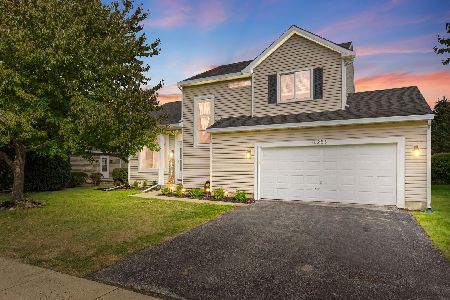1287 Almaden Lane, Gurnee, Illinois 60031
$285,000
|
Sold
|
|
| Status: | Closed |
| Sqft: | 2,252 |
| Cost/Sqft: | $131 |
| Beds: | 3 |
| Baths: | 3 |
| Year Built: | 1996 |
| Property Taxes: | $6,195 |
| Days On Market: | 2378 |
| Lot Size: | 0,19 |
Description
Light, bright and open floor plan! Vaulted living room with two-story windows; open to the dining room, perfect for entertaining. Sparkling kitchen boasts white cabinetry, a center island with breakfast bar, granite counters and backsplash and an eating area with a sliding glass door that leads to the 4-season sunroom. Open to the kitchen creating a great room effect, the family room offers you a cozy fireplace and recessed lighting. Main level laundry room. Vaulted master suite includes a large walk-in closet and a vaulted bath with double bowl vanity, soaking tub and separate shower. French doors within the master bedroom lead directly into the second bedroom; this versatile room is perfect for a nursery or attached home office. Loft overlooks the living room. Entertainment sized REC room, office space and a cedar closet are featured in the finished basement. Brick paver patio and walkway. Interior location. Near shopping, entertainment and MORE!
Property Specifics
| Single Family | |
| — | |
| Contemporary | |
| 1996 | |
| Full | |
| GENEVA | |
| No | |
| 0.19 |
| Lake | |
| Concord Oaks | |
| 150 / Annual | |
| Other | |
| Public | |
| Public Sewer | |
| 10366772 | |
| 07182110070000 |
Nearby Schools
| NAME: | DISTRICT: | DISTANCE: | |
|---|---|---|---|
|
High School
Warren Township High School |
121 | Not in DB | |
Property History
| DATE: | EVENT: | PRICE: | SOURCE: |
|---|---|---|---|
| 1 Jul, 2019 | Sold | $285,000 | MRED MLS |
| 16 May, 2019 | Under contract | $294,789 | MRED MLS |
| 3 May, 2019 | Listed for sale | $294,789 | MRED MLS |
Room Specifics
Total Bedrooms: 3
Bedrooms Above Ground: 3
Bedrooms Below Ground: 0
Dimensions: —
Floor Type: Carpet
Dimensions: —
Floor Type: Carpet
Full Bathrooms: 3
Bathroom Amenities: Separate Shower,Double Sink,Soaking Tub
Bathroom in Basement: 0
Rooms: Loft,Heated Sun Room,Recreation Room,Office
Basement Description: Partially Finished,Crawl
Other Specifics
| 2 | |
| Concrete Perimeter | |
| Asphalt | |
| Brick Paver Patio | |
| Corner Lot | |
| 21X15X17X60X105X63X74 | |
| — | |
| Full | |
| Vaulted/Cathedral Ceilings, First Floor Laundry, Walk-In Closet(s) | |
| Range, Microwave, Dishwasher, Refrigerator, Washer, Dryer, Disposal | |
| Not in DB | |
| Sidewalks, Street Lights, Street Paved | |
| — | |
| — | |
| Wood Burning, Gas Starter |
Tax History
| Year | Property Taxes |
|---|---|
| 2019 | $6,195 |
Contact Agent
Nearby Similar Homes
Nearby Sold Comparables
Contact Agent
Listing Provided By
RE/MAX Suburban

