1287 Hunters Ridge East, Hoffman Estates, Illinois 60192
$480,000
|
Sold
|
|
| Status: | Closed |
| Sqft: | 2,631 |
| Cost/Sqft: | $179 |
| Beds: | 4 |
| Baths: | 4 |
| Year Built: | 1998 |
| Property Taxes: | $9,318 |
| Days On Market: | 1357 |
| Lot Size: | 0,00 |
Description
Gorgeous 4 bed 3.5 bath home in Hoffman estates! This home features an amazing chef's kitchen with a butcher block island (any true chef's dream), amazing stainless steel appliances, lovely quartz countertops, custom cabinets, and an amazing pantry! The kitchen opens up to the family room that has so much incredible natural light that comes in from the lovely backyard! The property is on a premium lot with the backyard facing a nicely planned wetland with native grasses, a tree line, and a small creek! This home also features a separate living and dining room! The upper level has 4 bedrooms and 2 baths. The Master bedroom is extremely roomy with a vaulted ceiling. The Master bath has a shower and soaking tub for relaxation and meditation. Double sinks make it easy in the morning to get ready for your day. The 3 other bedrooms are ideal for a study or children. They have a warm earth tone feel to them with roomy closets and ceiling lighting. The basement has been remodeled with a light-duty workshop feel and yet entertaining for children and guests. The basement has a full bath with a shower. In addition, office space was built into the design which can serve as a memorabilia room, if you're a fan. The washer and dryer are located in a room just outside of the utility room. All of the utilities have been replaced in the last 5 years; A/C and furnace, humidifier, hot water tank, sump pump, and ejector pump, the electrical panel was upgraded during the build-out of the basement. The garage is a hobbyist's dream. The floor is epoxy, making cleanup very convenient and extremely durable. The walls have plywood, no need to be hunting for a stud to mount a shelf. Cabinets line the wall with lower storage cabinets for larger items. Nothing to do but move in! Great area near parks, forest preserves, shopping centers, highways and more!
Property Specifics
| Single Family | |
| — | |
| — | |
| 1998 | |
| — | |
| — | |
| No | |
| — |
| Cook | |
| — | |
| — / Not Applicable | |
| — | |
| — | |
| — | |
| 11401102 | |
| 06093080060000 |
Nearby Schools
| NAME: | DISTRICT: | DISTANCE: | |
|---|---|---|---|
|
High School
Elgin High School |
46 | Not in DB | |
Property History
| DATE: | EVENT: | PRICE: | SOURCE: |
|---|---|---|---|
| 30 Jun, 2022 | Sold | $480,000 | MRED MLS |
| 18 May, 2022 | Under contract | $469,900 | MRED MLS |
| 13 May, 2022 | Listed for sale | $469,900 | MRED MLS |
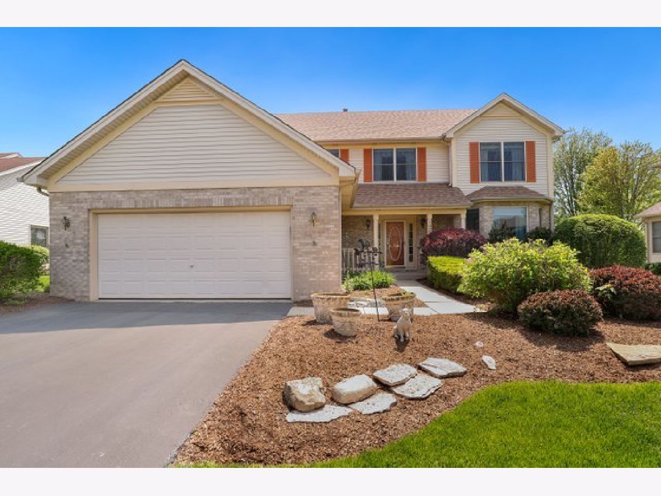
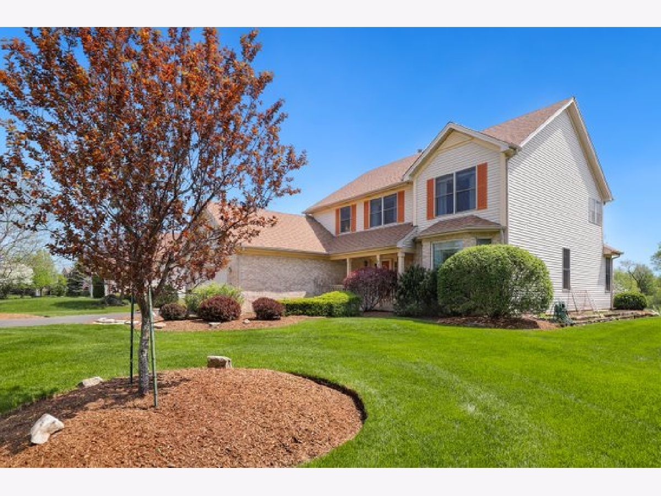
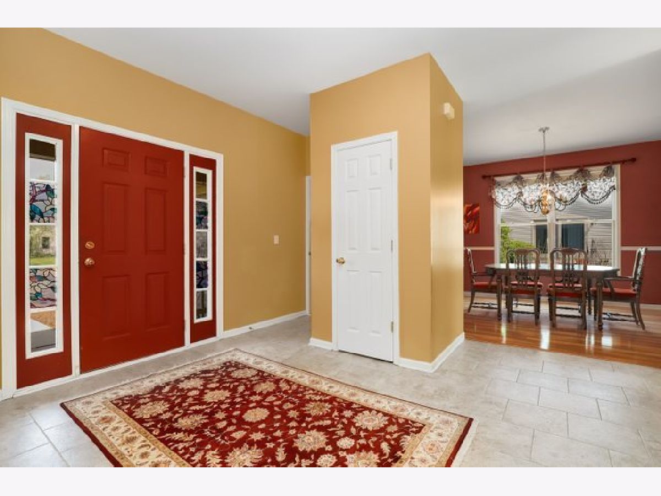
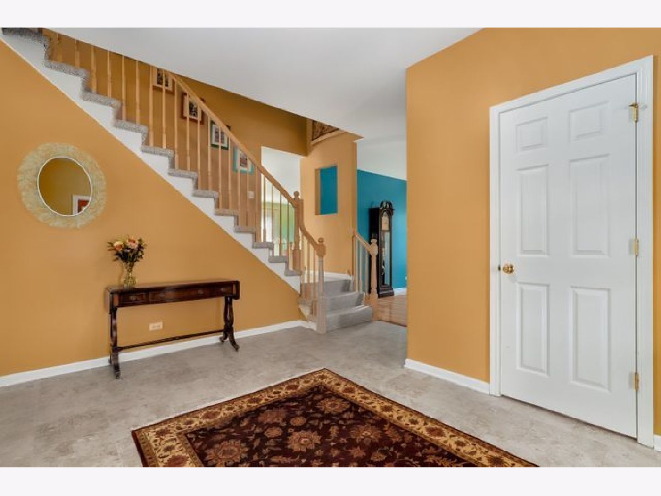
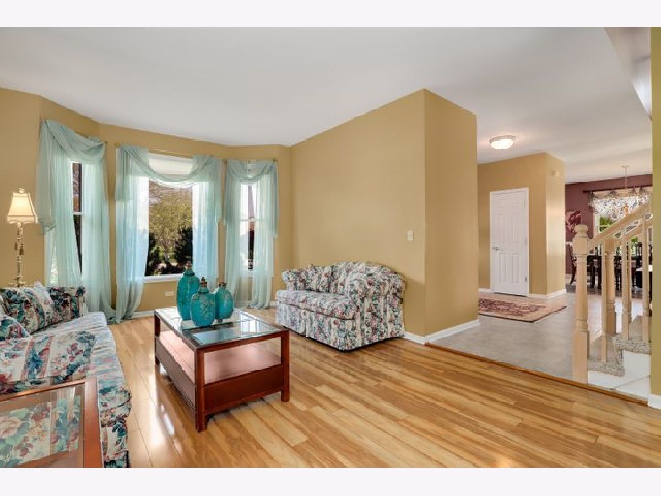


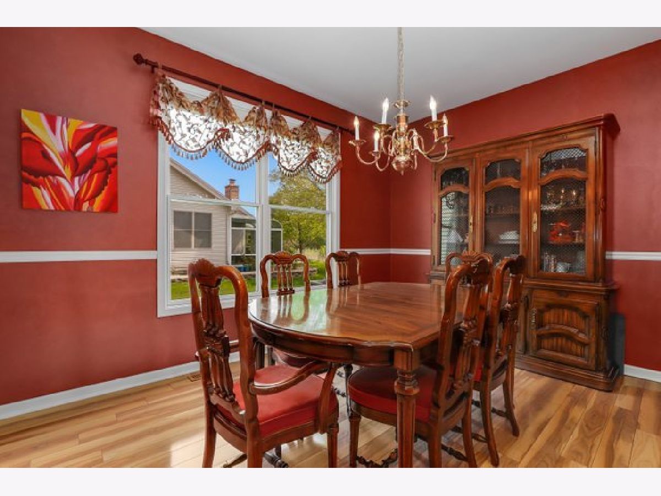




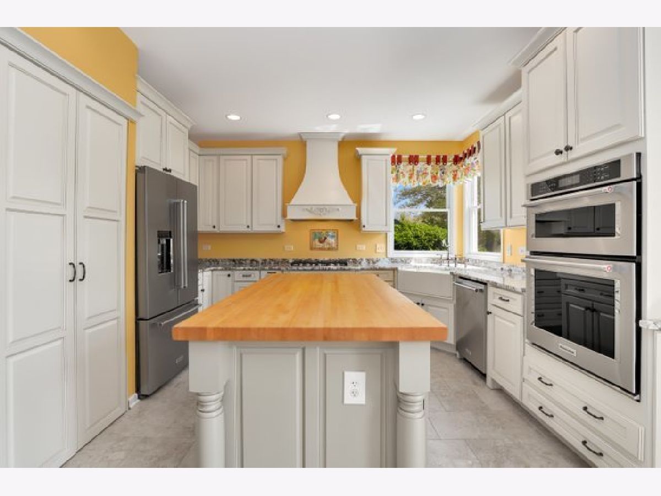










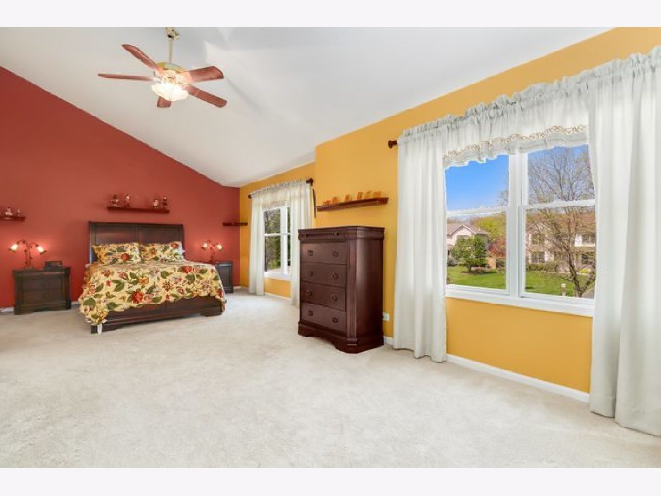

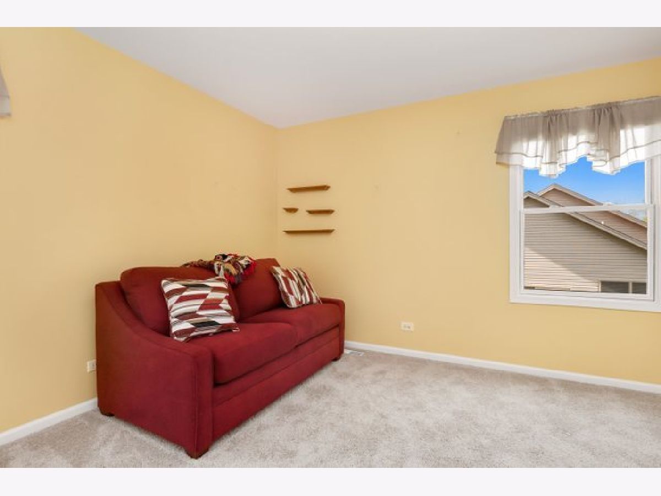




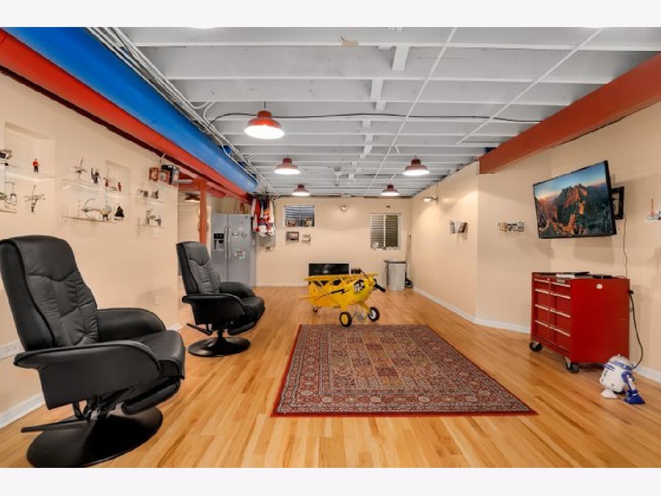









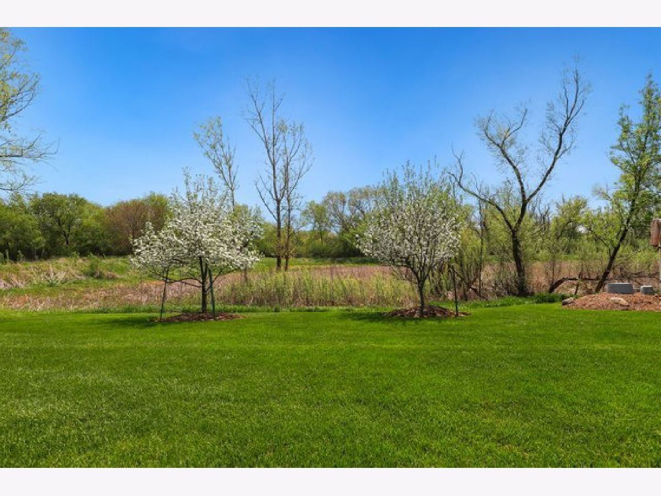
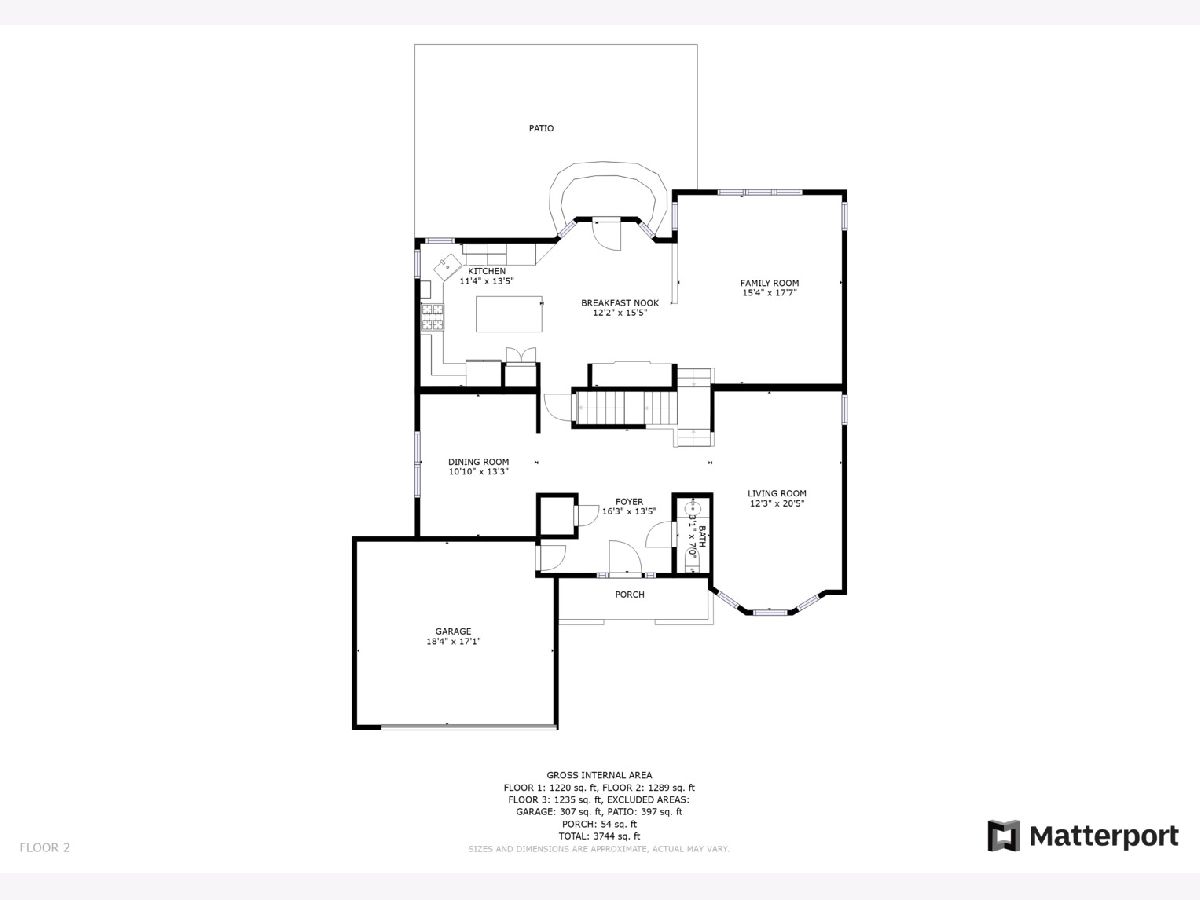


Room Specifics
Total Bedrooms: 4
Bedrooms Above Ground: 4
Bedrooms Below Ground: 0
Dimensions: —
Floor Type: —
Dimensions: —
Floor Type: —
Dimensions: —
Floor Type: —
Full Bathrooms: 4
Bathroom Amenities: Separate Shower,Double Sink,Soaking Tub
Bathroom in Basement: 1
Rooms: —
Basement Description: Finished
Other Specifics
| 2.5 | |
| — | |
| — | |
| — | |
| — | |
| 14277 | |
| — | |
| — | |
| — | |
| — | |
| Not in DB | |
| — | |
| — | |
| — | |
| — |
Tax History
| Year | Property Taxes |
|---|---|
| 2022 | $9,318 |
Contact Agent
Nearby Similar Homes
Nearby Sold Comparables
Contact Agent
Listing Provided By
Redfin Corporation






