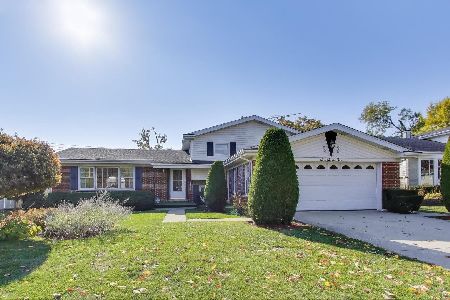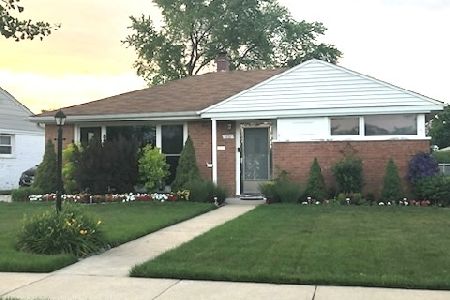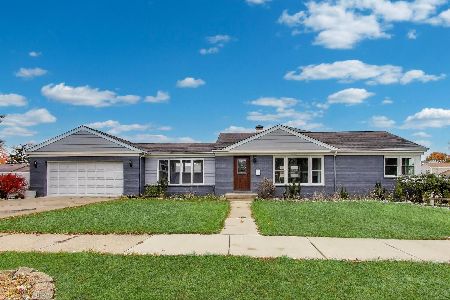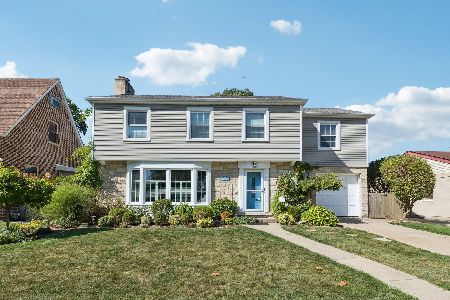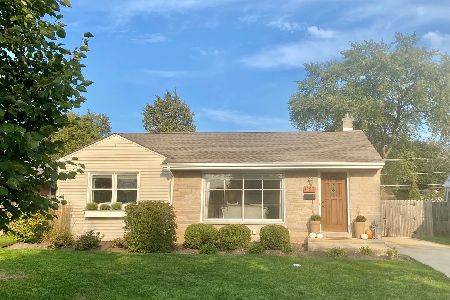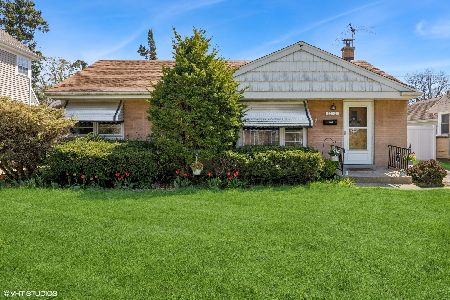1287 Webster Lane, Des Plaines, Illinois 60018
$213,000
|
Sold
|
|
| Status: | Closed |
| Sqft: | 995 |
| Cost/Sqft: | $231 |
| Beds: | 3 |
| Baths: | 1 |
| Year Built: | 1953 |
| Property Taxes: | $3,862 |
| Days On Market: | 3880 |
| Lot Size: | 0,16 |
Description
Highly desirable location, wonderful exposures, located on the east side of the street. Home has been lovingly maintained, with updated kitchen. The mature perennial gardens in the side and backyards will bloom with glorious color. Hardwood floors, corian counters and hickory cabinets make this a chef's dream.
Property Specifics
| Single Family | |
| — | |
| Ranch | |
| 1953 | |
| Full | |
| — | |
| No | |
| 0.16 |
| Cook | |
| — | |
| 0 / Not Applicable | |
| None | |
| Lake Michigan | |
| Public Sewer | |
| 08879713 | |
| 09203100100000 |
Nearby Schools
| NAME: | DISTRICT: | DISTANCE: | |
|---|---|---|---|
|
Grade School
Forest Elementary School |
62 | — | |
|
Middle School
Algonquin Middle School |
62 | Not in DB | |
|
High School
Maine West High School |
207 | Not in DB | |
Property History
| DATE: | EVENT: | PRICE: | SOURCE: |
|---|---|---|---|
| 8 Jun, 2015 | Sold | $213,000 | MRED MLS |
| 17 Apr, 2015 | Under contract | $229,900 | MRED MLS |
| 2 Apr, 2015 | Listed for sale | $229,900 | MRED MLS |
| 20 Nov, 2020 | Sold | $305,000 | MRED MLS |
| 26 Sep, 2020 | Under contract | $299,000 | MRED MLS |
| 24 Sep, 2020 | Listed for sale | $299,000 | MRED MLS |
Room Specifics
Total Bedrooms: 3
Bedrooms Above Ground: 3
Bedrooms Below Ground: 0
Dimensions: —
Floor Type: Carpet
Dimensions: —
Floor Type: Hardwood
Full Bathrooms: 1
Bathroom Amenities: —
Bathroom in Basement: 0
Rooms: Recreation Room,Workshop
Basement Description: Finished
Other Specifics
| 1 | |
| — | |
| Concrete | |
| Patio, Storms/Screens | |
| — | |
| 55 X 130 | |
| Pull Down Stair | |
| None | |
| Bar-Wet, Hardwood Floors, Wood Laminate Floors, First Floor Bedroom, First Floor Full Bath | |
| — | |
| Not in DB | |
| — | |
| — | |
| — | |
| — |
Tax History
| Year | Property Taxes |
|---|---|
| 2015 | $3,862 |
| 2020 | $5,234 |
Contact Agent
Nearby Similar Homes
Nearby Sold Comparables
Contact Agent
Listing Provided By
RE/MAX Suburban

