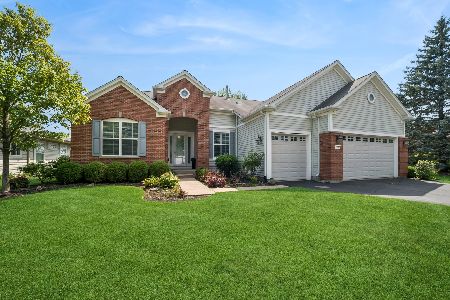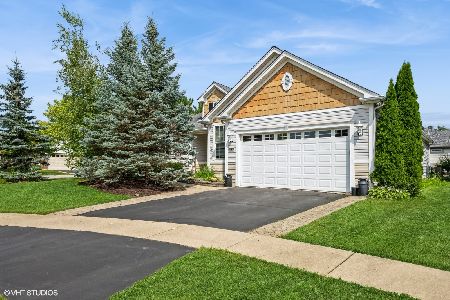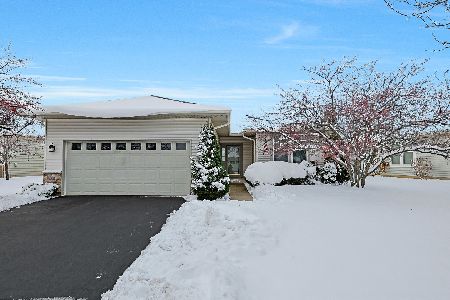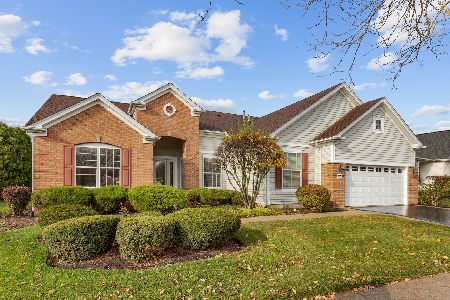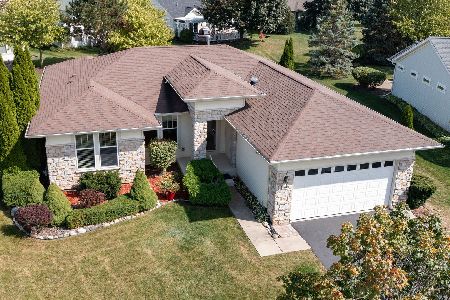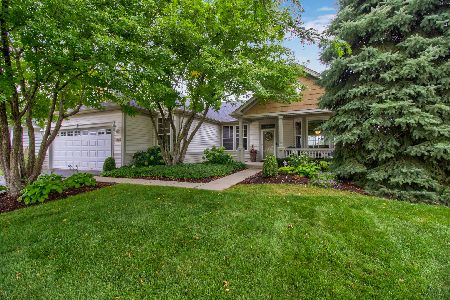12873 Cold Springs Drive, Huntley, Illinois 60142
$385,000
|
Sold
|
|
| Status: | Closed |
| Sqft: | 2,358 |
| Cost/Sqft: | $169 |
| Beds: | 2 |
| Baths: | 3 |
| Year Built: | 2000 |
| Property Taxes: | $8,934 |
| Days On Market: | 2081 |
| Lot Size: | 0,23 |
Description
Gorgeous ranch home with finished English basement backing to the golf course in Del Webb's Sun City Active Adult 55+ Community! Beautiful front porch welcomes you to the home where you will be met with a bright & open floor plan and soaring 9 ft ceilings. Office showcasing stately French doors. Large living and dining room feature hardwood floors, a fireplace, and spectacular views of the golf course. Gourmet kitchen boasts upgraded cabinetry, a double oven, center island, breakfast bar, closet pantry, and separate eating area. Master bedroom with large walk-in closet and private master bath with whirlpool tub and separate shower. Completing the main level is the second bedroom, an additional full bath, and a laundry room. Bright finished lower level features a rec room with a second fireplace, a third bedroom, another full bath, and a den. Spacious 2.5 car attached garage. Relax on the large rear deck with scenic views of the golf course. Enjoy all of the amenities that Sun City has to offer including two clubhouses, the golf-course, fitness centers, pools/spas, tennis courts, woodworking facilities and walking/biking trails!
Property Specifics
| Single Family | |
| — | |
| Ranch | |
| 2000 | |
| Full,English | |
| ERIE | |
| No | |
| 0.23 |
| Kane | |
| Del Webb Sun City | |
| 127 / Monthly | |
| Clubhouse,Exercise Facilities,Pool | |
| Public | |
| Public Sewer | |
| 10707392 | |
| 0205429011 |
Nearby Schools
| NAME: | DISTRICT: | DISTANCE: | |
|---|---|---|---|
|
High School
Huntley High School |
158 | Not in DB | |
Property History
| DATE: | EVENT: | PRICE: | SOURCE: |
|---|---|---|---|
| 25 Jun, 2020 | Sold | $385,000 | MRED MLS |
| 7 Jun, 2020 | Under contract | $398,000 | MRED MLS |
| 6 May, 2020 | Listed for sale | $398,000 | MRED MLS |
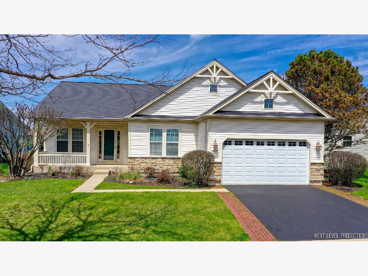
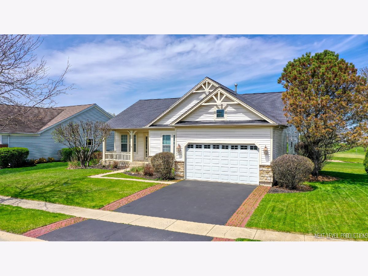
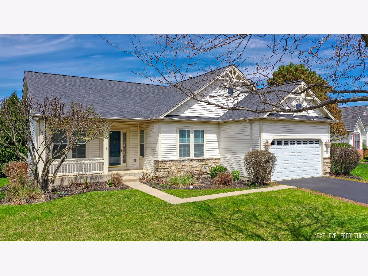
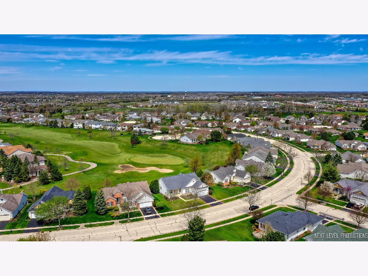
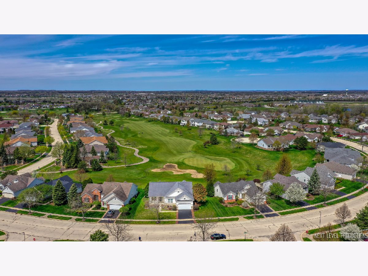
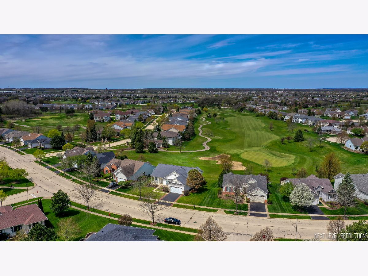
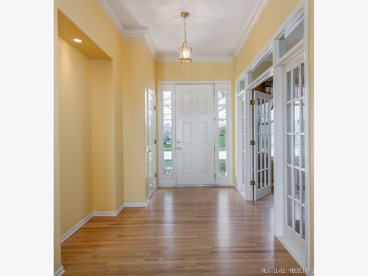
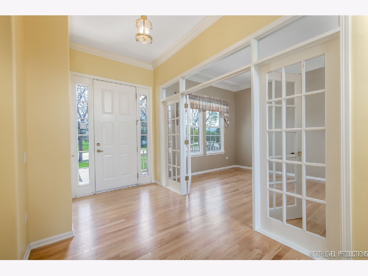
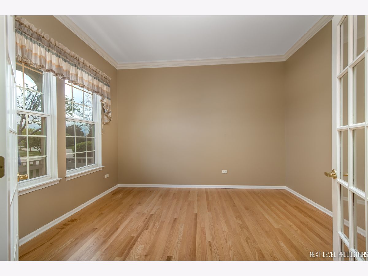
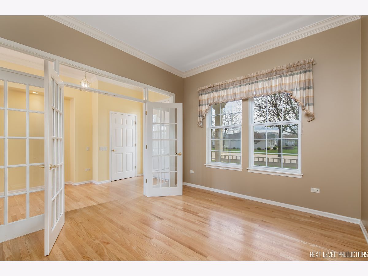
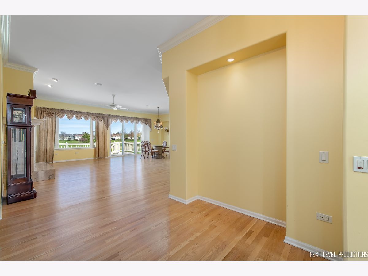
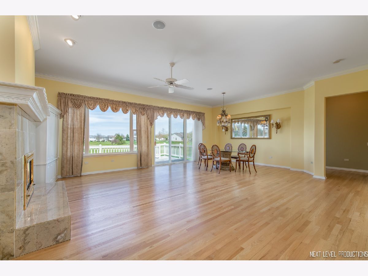
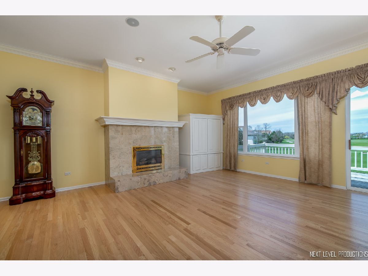
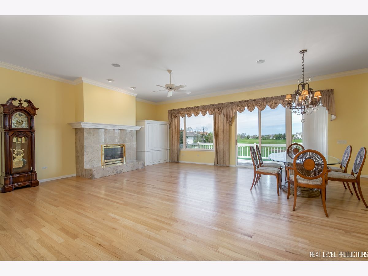
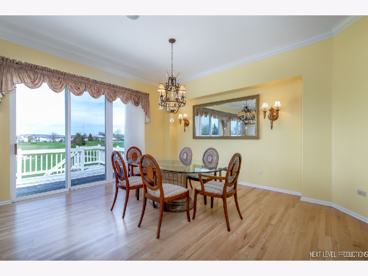
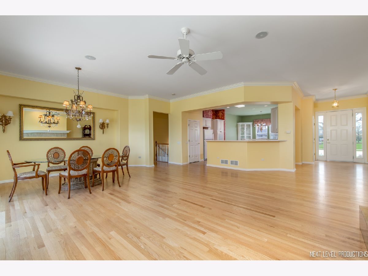
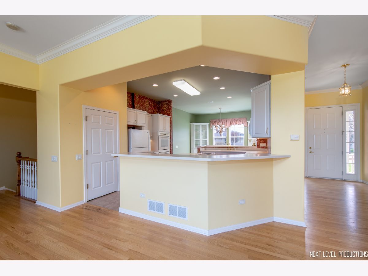
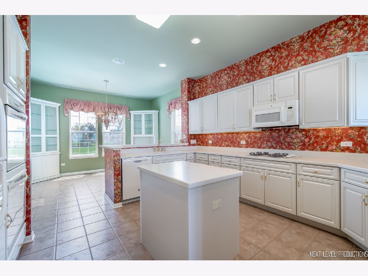
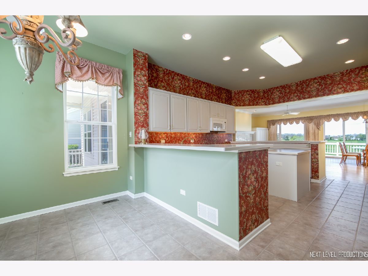
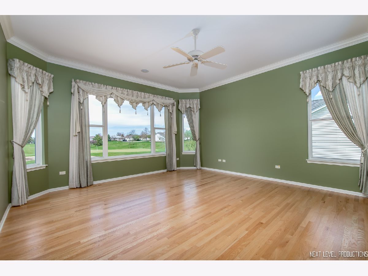
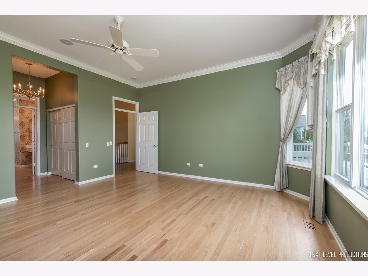
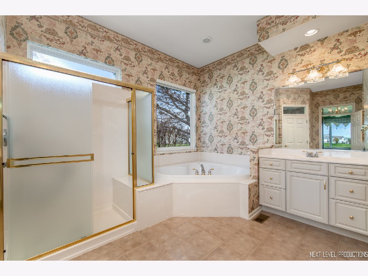
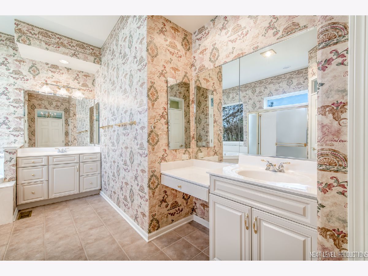
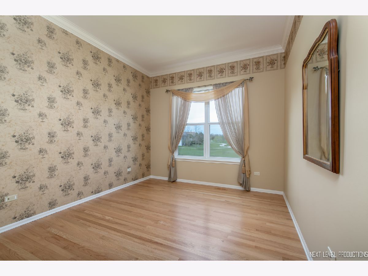
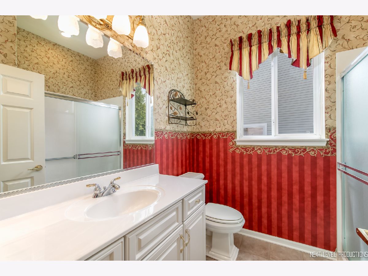
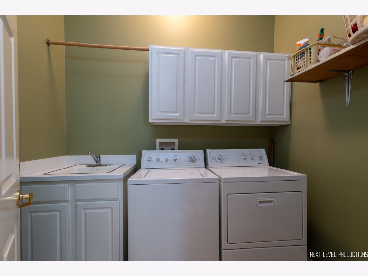
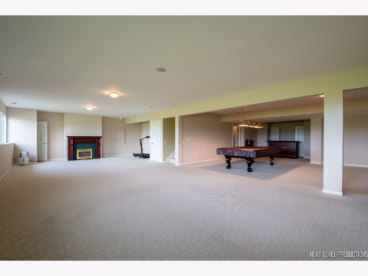
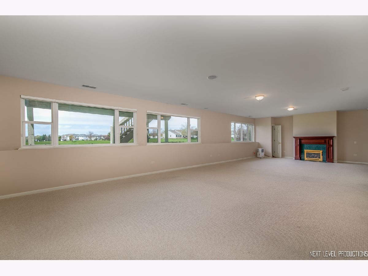
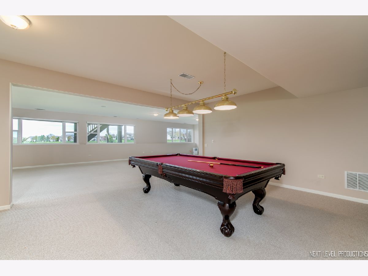
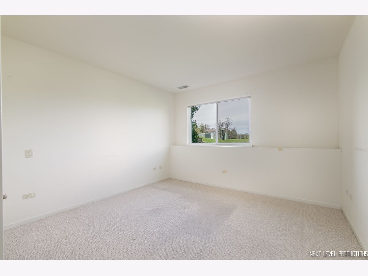
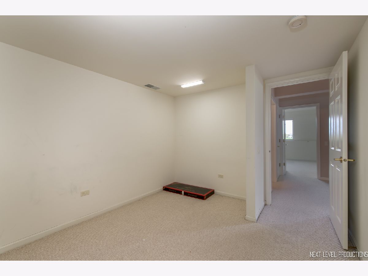
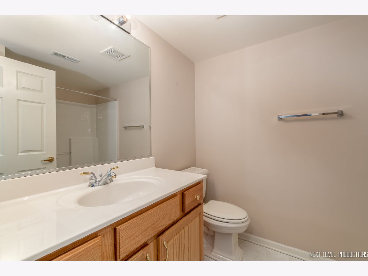
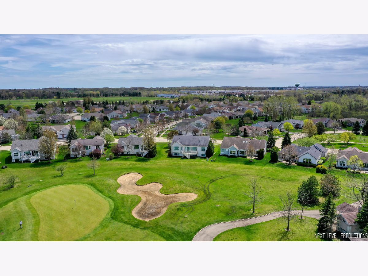
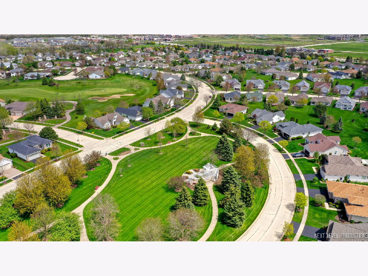
Room Specifics
Total Bedrooms: 3
Bedrooms Above Ground: 2
Bedrooms Below Ground: 1
Dimensions: —
Floor Type: Hardwood
Dimensions: —
Floor Type: Carpet
Full Bathrooms: 3
Bathroom Amenities: Whirlpool,Separate Shower,Double Sink
Bathroom in Basement: 1
Rooms: Office,Eating Area,Foyer,Recreation Room,Game Room,Bonus Room
Basement Description: Finished
Other Specifics
| 2 | |
| — | |
| Asphalt | |
| Deck, Porch | |
| Golf Course Lot,Landscaped | |
| 10019 | |
| — | |
| Full | |
| Hardwood Floors, First Floor Bedroom, First Floor Laundry, First Floor Full Bath, Walk-In Closet(s) | |
| Double Oven, Microwave, Dishwasher, Refrigerator, Washer, Dryer, Disposal, Cooktop | |
| Not in DB | |
| Clubhouse, Pool, Tennis Court(s), Curbs, Sidewalks, Street Lights, Street Paved | |
| — | |
| — | |
| Gas Log, Gas Starter |
Tax History
| Year | Property Taxes |
|---|---|
| 2020 | $8,934 |
Contact Agent
Nearby Similar Homes
Nearby Sold Comparables
Contact Agent
Listing Provided By
Coldwell Banker Residential Br

