1288 Estling Court, Aurora, Illinois 60502
$375,000
|
Sold
|
|
| Status: | Closed |
| Sqft: | 1,803 |
| Cost/Sqft: | $208 |
| Beds: | 3 |
| Baths: | 3 |
| Year Built: | 1995 |
| Property Taxes: | $8,296 |
| Days On Market: | 1782 |
| Lot Size: | 0,24 |
Description
Get it while it's HOT! Love where you Live in the desirable Concord Valley subdivision boasting District 204 Schools and Metea Valley High School! Welcome home to this bright and beautiful East facing and very well maintained 2-Story home featuring an inviting and dramatic two-story foyer and living room with cathedral ceiling! New and gleaming hardwood floors throughout the main level! The sunny and newly updated kitchen features a pantry, granite countertops, porcelain backsplash and stainless appliances with access to the brick paver patio and privacy fenced back yard! Entertain in the formal dining room featuring a cathedral ceiling! Cozy up at the gas-log fireplace in the open concept main floor family room! Retreat to the finished basement offering a versatile use recreation room and abundant storage space! The spacious master en-suite features a cathedral ceiling, walk-in closet and a luxury private bathroom boasting a double basin vanity, relaxing garden tub and separate shower! Newly updated hall bathroom and half bathroom! Large main floor laundry room with storage! New Pella Windows with a 30 year warranty and Slider patio door/2019! Newer roof and siding approximately 2013! New sump pump! New humidifier! Furnace and Central Air approximately 2005. Radon mitigation system! Freshly painted! Cul-de-sac location! Near schools, shopping, highways and Metra! She's a beauty!
Property Specifics
| Single Family | |
| — | |
| — | |
| 1995 | |
| — | |
| — | |
| No | |
| 0.24 |
| — | |
| Concord Valley | |
| 316 / Annual | |
| — | |
| — | |
| — | |
| 11017250 | |
| 0708304001 |
Nearby Schools
| NAME: | DISTRICT: | DISTANCE: | |
|---|---|---|---|
|
Grade School
Young Elementary School |
204 | — | |
|
Middle School
Granger Middle School |
204 | Not in DB | |
|
High School
Metea Valley High School |
204 | Not in DB | |
Property History
| DATE: | EVENT: | PRICE: | SOURCE: |
|---|---|---|---|
| 13 Apr, 2021 | Sold | $375,000 | MRED MLS |
| 11 Mar, 2021 | Under contract | $375,000 | MRED MLS |
| 11 Mar, 2021 | Listed for sale | $375,000 | MRED MLS |
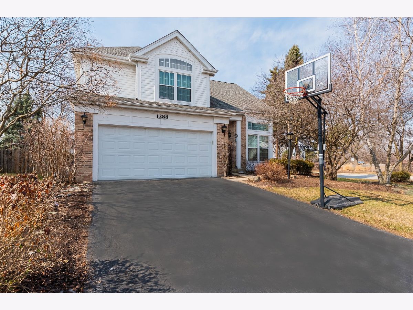
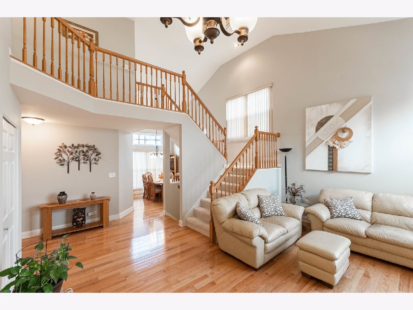
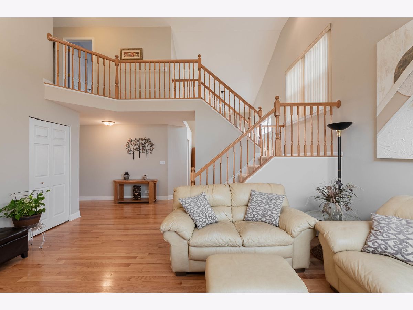
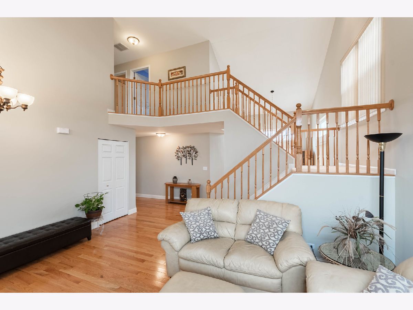
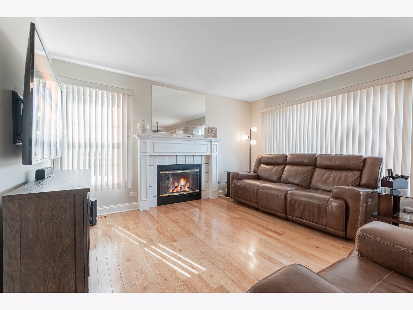
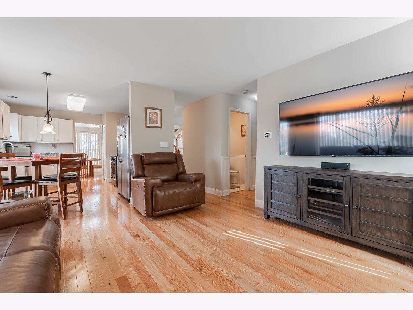
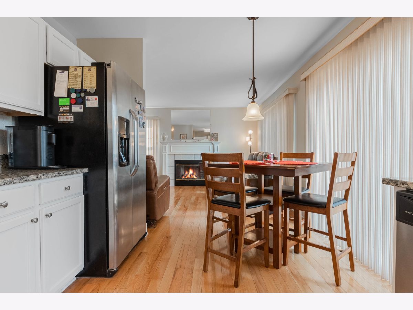
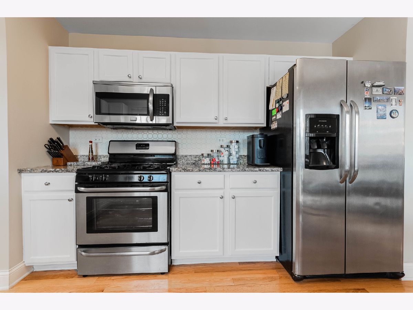
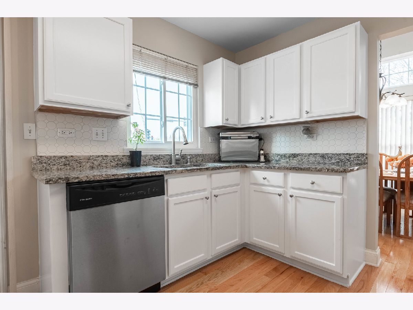
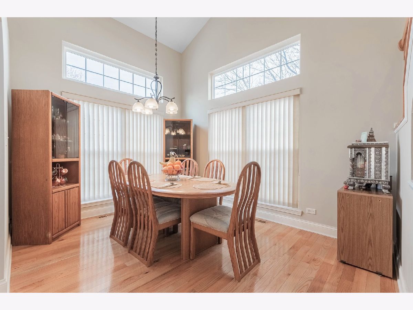
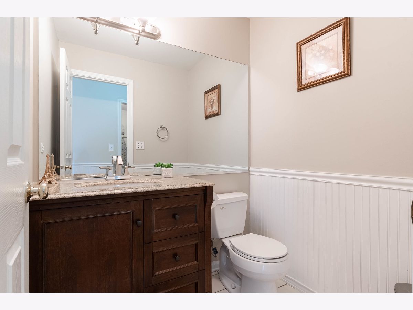
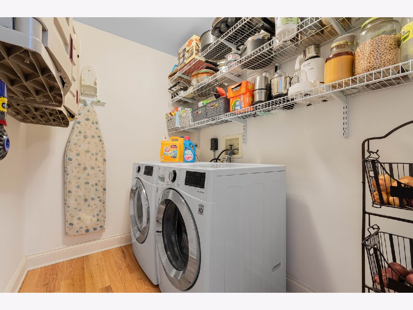
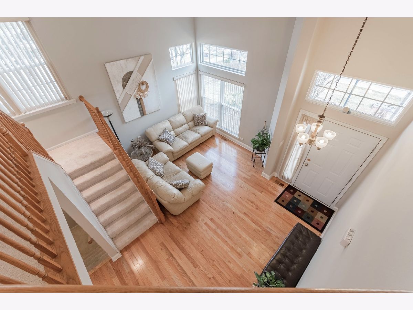
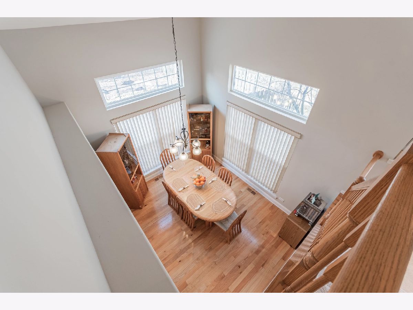
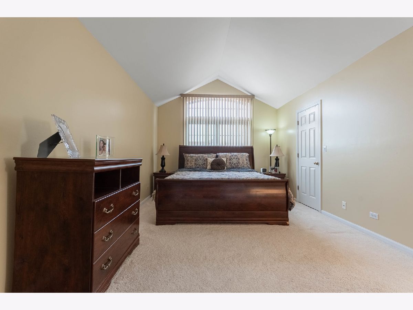
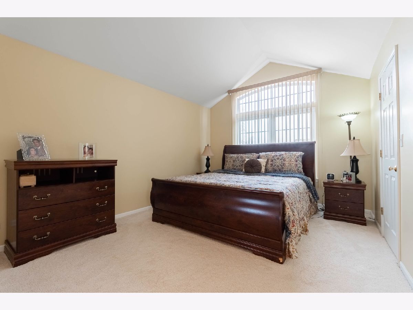
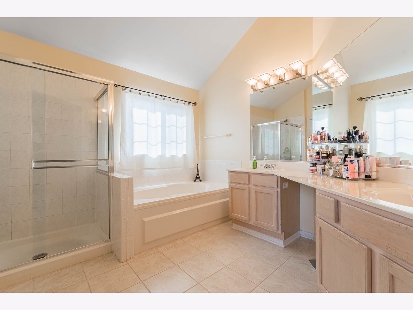
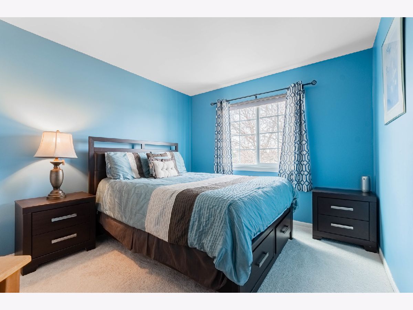
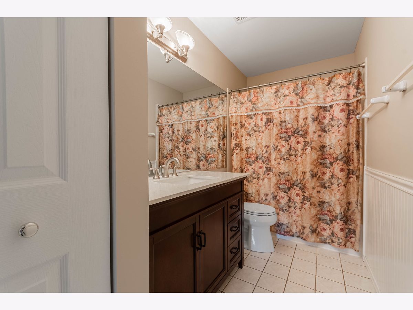
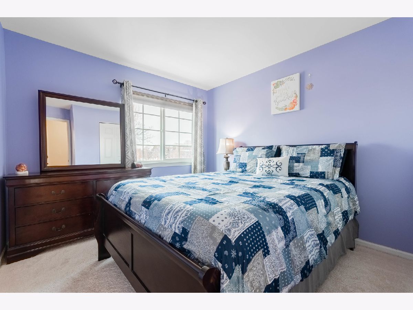
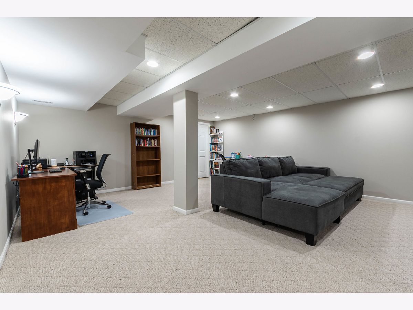
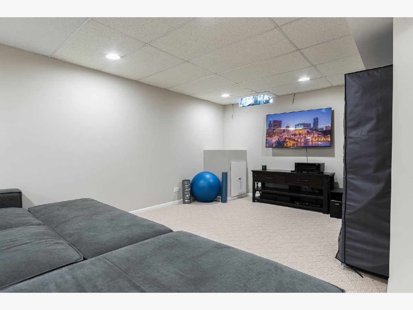
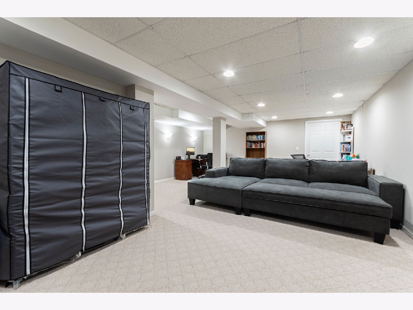
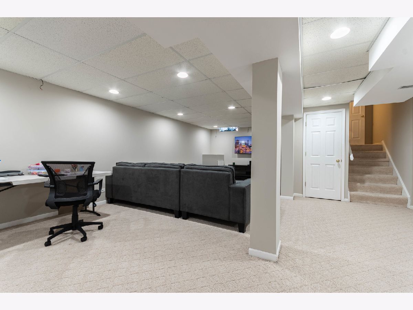
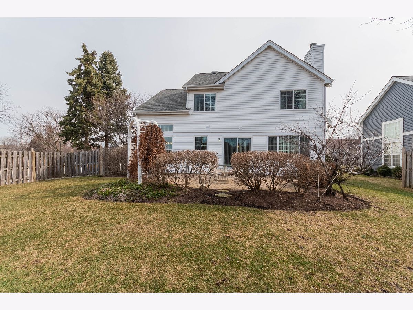
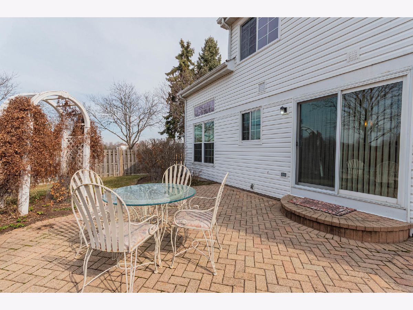
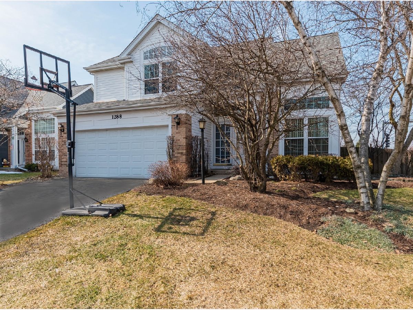
Room Specifics
Total Bedrooms: 3
Bedrooms Above Ground: 3
Bedrooms Below Ground: 0
Dimensions: —
Floor Type: —
Dimensions: —
Floor Type: —
Full Bathrooms: 3
Bathroom Amenities: Separate Shower,Garden Tub
Bathroom in Basement: 0
Rooms: —
Basement Description: —
Other Specifics
| 2 | |
| — | |
| — | |
| — | |
| — | |
| 75X130X80X140 | |
| — | |
| — | |
| — | |
| — | |
| Not in DB | |
| — | |
| — | |
| — | |
| — |
Tax History
| Year | Property Taxes |
|---|---|
| 2021 | $8,296 |
Contact Agent
Nearby Similar Homes
Nearby Sold Comparables
Contact Agent
Listing Provided By
RE/MAX of Barrington





