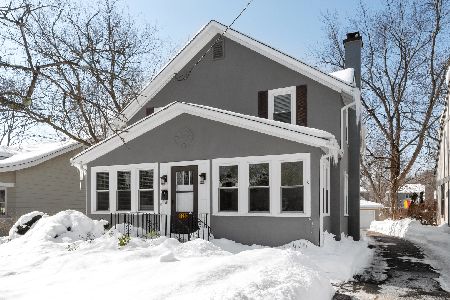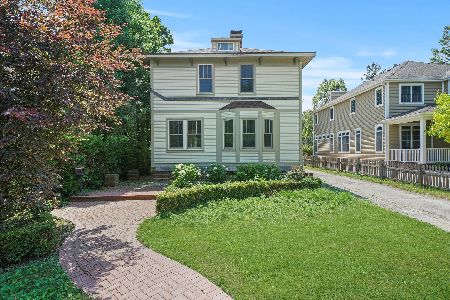1288 Ridgewood Drive, Highland Park, Illinois 60035
$671,000
|
Sold
|
|
| Status: | Closed |
| Sqft: | 2,526 |
| Cost/Sqft: | $243 |
| Beds: | 3 |
| Baths: | 4 |
| Year Built: | 1953 |
| Property Taxes: | $12,945 |
| Days On Market: | 1677 |
| Lot Size: | 0,23 |
Description
Prepare to be amazed! This impeccable Tudor home has it all. The owner took advantage of the pandemic and made some serious upgrades. The showstopper kitchen has been completely remodeled and has new appliances, including dishwasher, stove, wine fridge, sink, and faucet. Custom banquette added in dining area, and new built-ins with space for a large TV added in the living room with plenty of seating for all. New light fixtures throughout the home, freshly painted entire interior of the home, and Nest thermostats added. The second floor has three bedrooms and two full baths with primary suite featuring an extra-large en suite bathroom and multiple closets, including a walk-in. The lower level has loads of living space for play or entertaining, a work-out area, large laundry, lots of storage space and a full bath. Outstanding outdoor space, featuring two patios and a professionally landscaped yard. The first patio has a pergola with its own ceiling of vines and lights for ultimate ambiance. The second patio has a custom-built fire pit and covered place to hang a TV, including power access to the garage for game days. The backyard is fenced-in, which includes a custom electric gate on the driveway. Location is incredible!! Walk to train, downtown HP, Ravinia, and Green Bay Trail.
Property Specifics
| Single Family | |
| — | |
| English | |
| 1953 | |
| Full | |
| — | |
| No | |
| 0.23 |
| Lake | |
| — | |
| 0 / Not Applicable | |
| None | |
| Lake Michigan | |
| Public Sewer | |
| 11134706 | |
| 16262160500000 |
Nearby Schools
| NAME: | DISTRICT: | DISTANCE: | |
|---|---|---|---|
|
Grade School
Indian Trail Elementary School |
112 | — | |
|
Middle School
Edgewood Middle School |
112 | Not in DB | |
|
High School
Highland Park High School |
113 | Not in DB | |
Property History
| DATE: | EVENT: | PRICE: | SOURCE: |
|---|---|---|---|
| 1 Mar, 2019 | Sold | $532,500 | MRED MLS |
| 29 Oct, 2018 | Under contract | $569,000 | MRED MLS |
| 4 Jun, 2018 | Listed for sale | $569,000 | MRED MLS |
| 3 Sep, 2021 | Sold | $671,000 | MRED MLS |
| 27 Jun, 2021 | Under contract | $615,000 | MRED MLS |
| 24 Jun, 2021 | Listed for sale | $615,000 | MRED MLS |
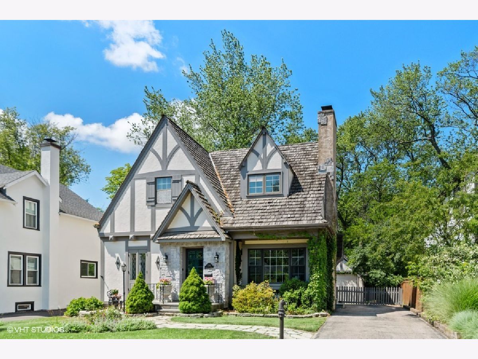
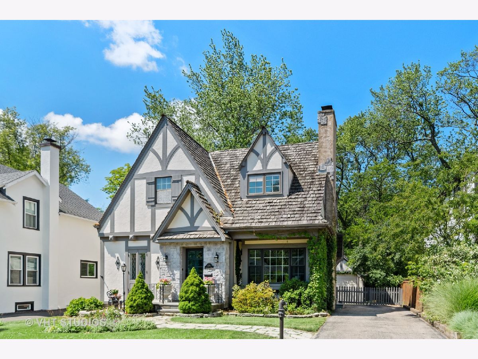
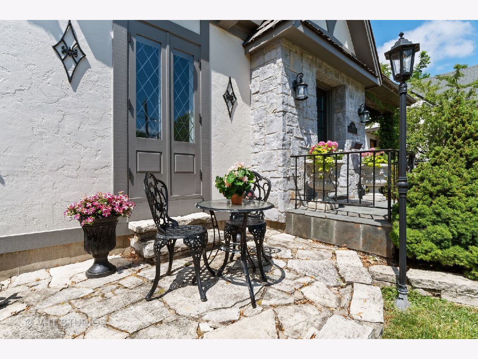
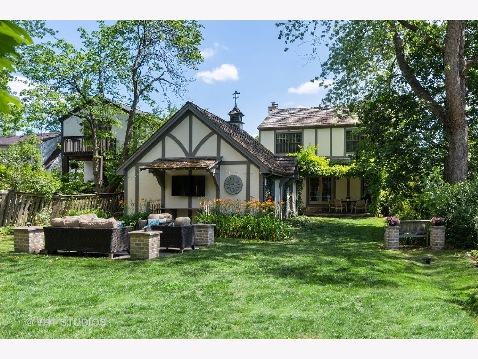
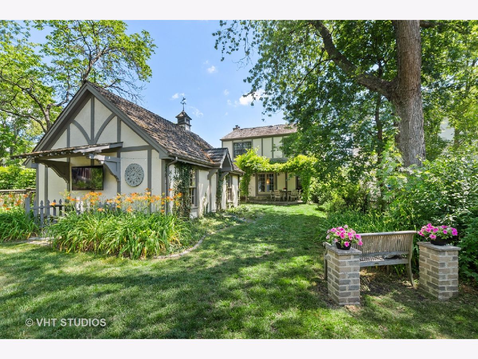
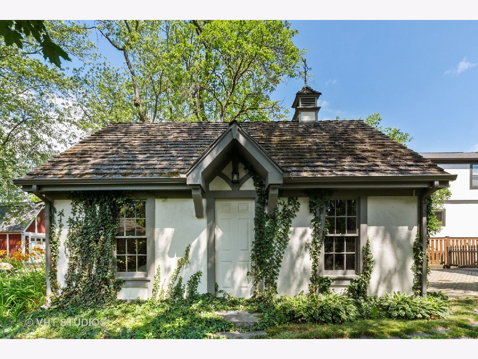
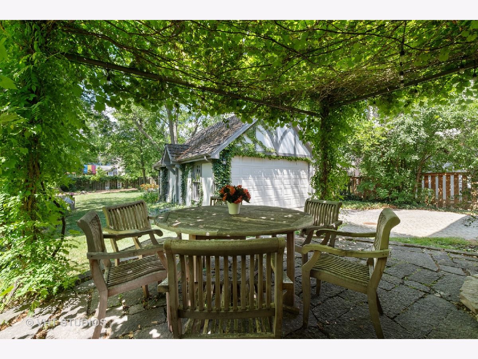
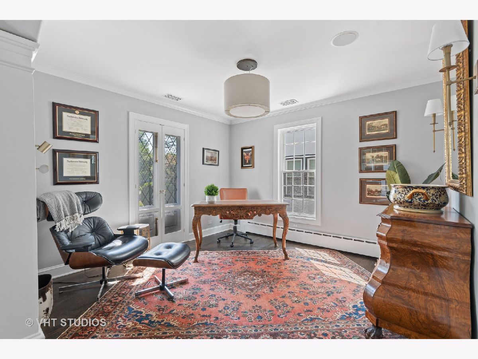
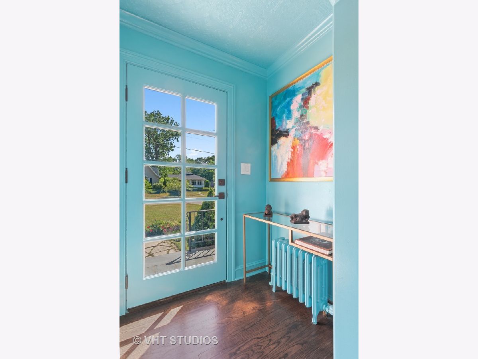

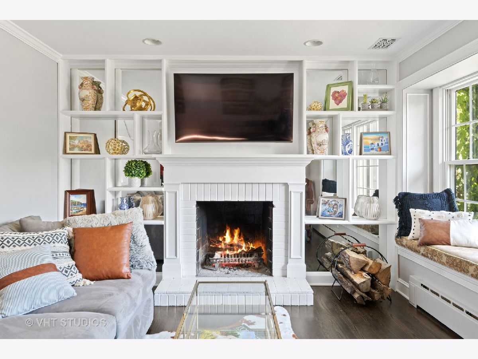
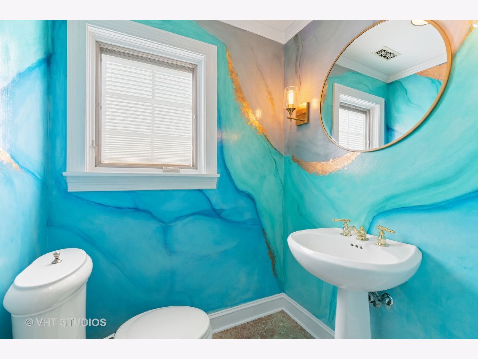
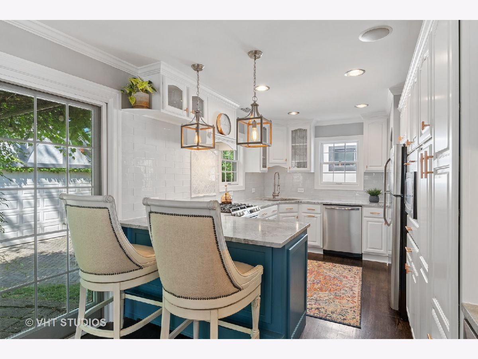
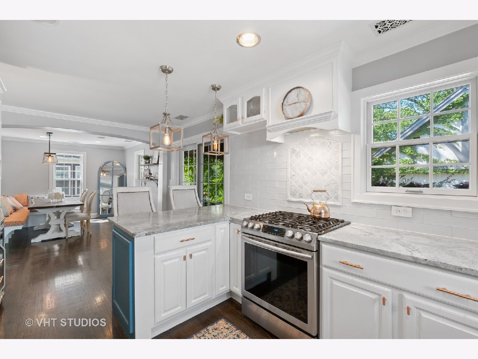

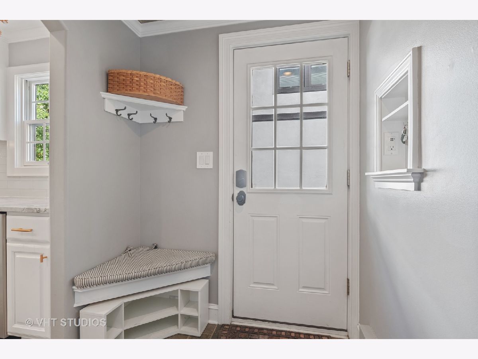

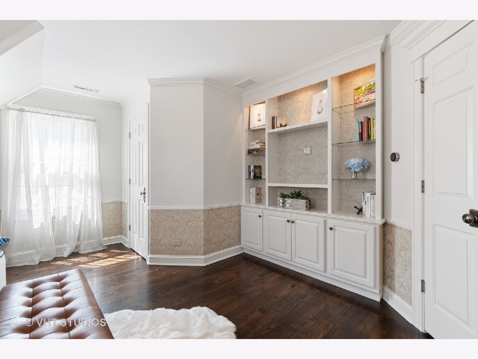
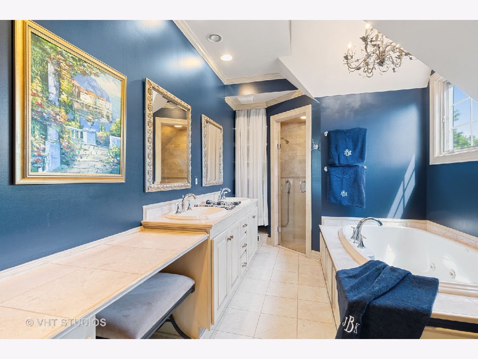
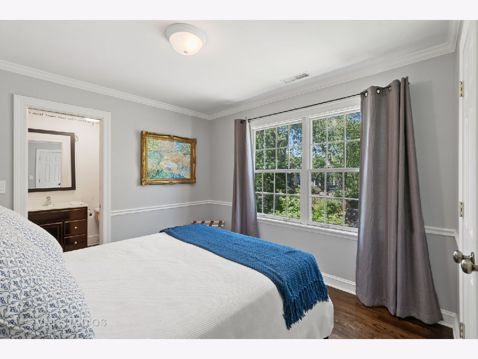
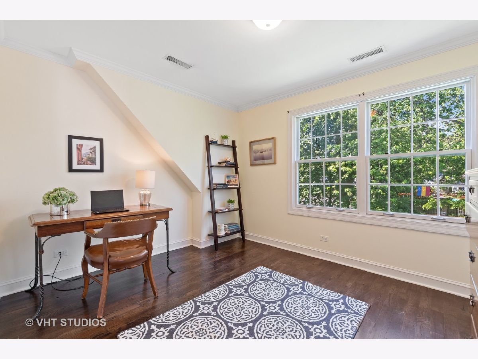
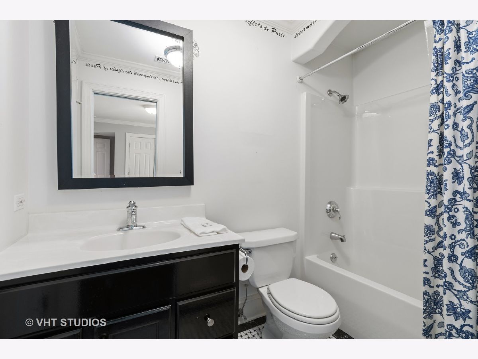

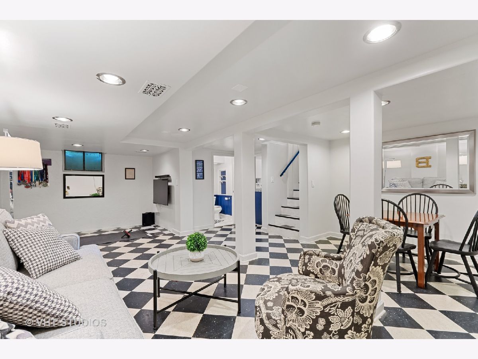
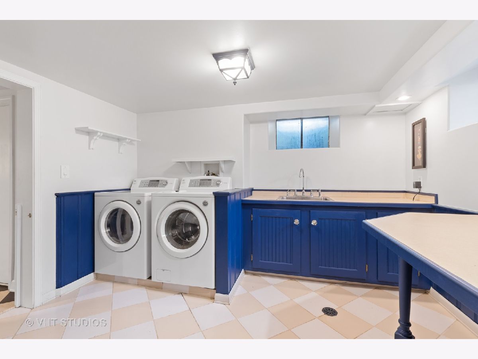
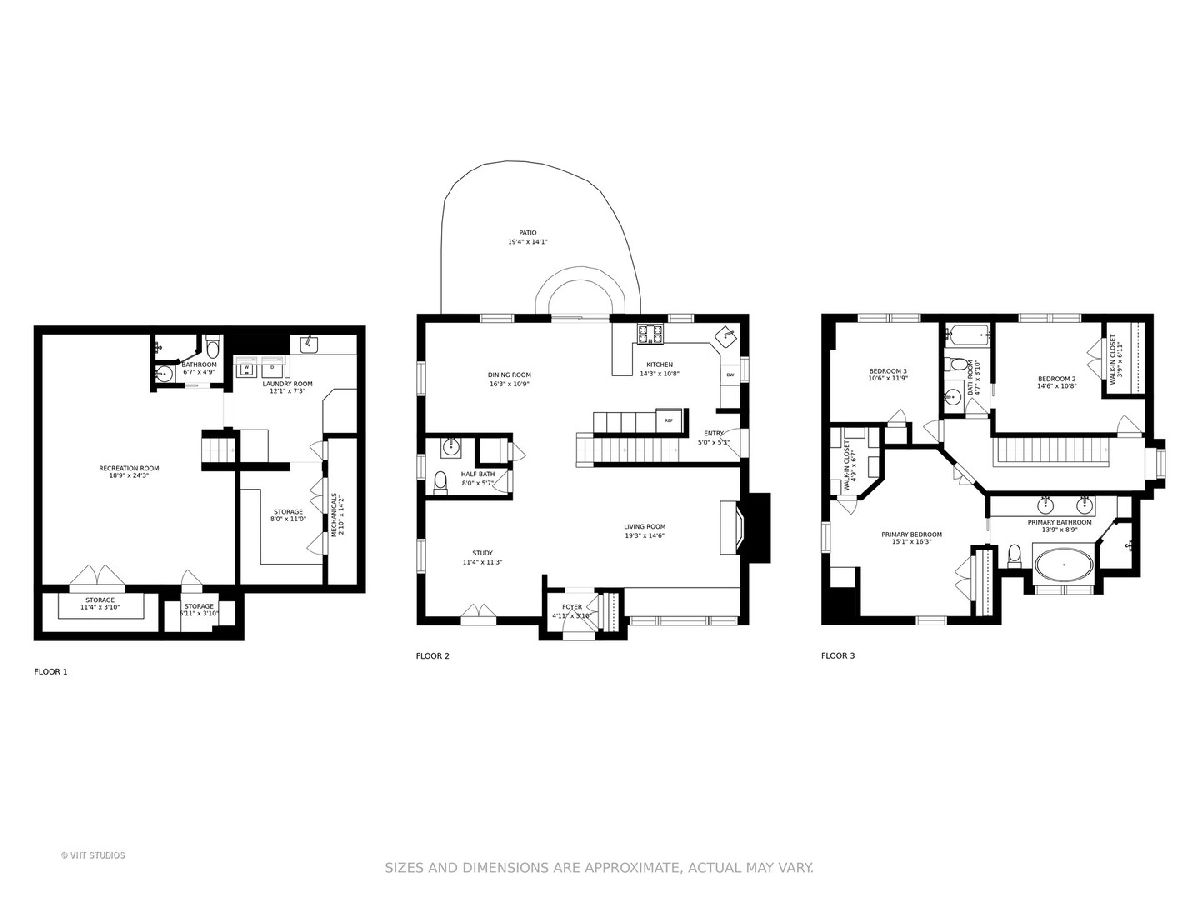
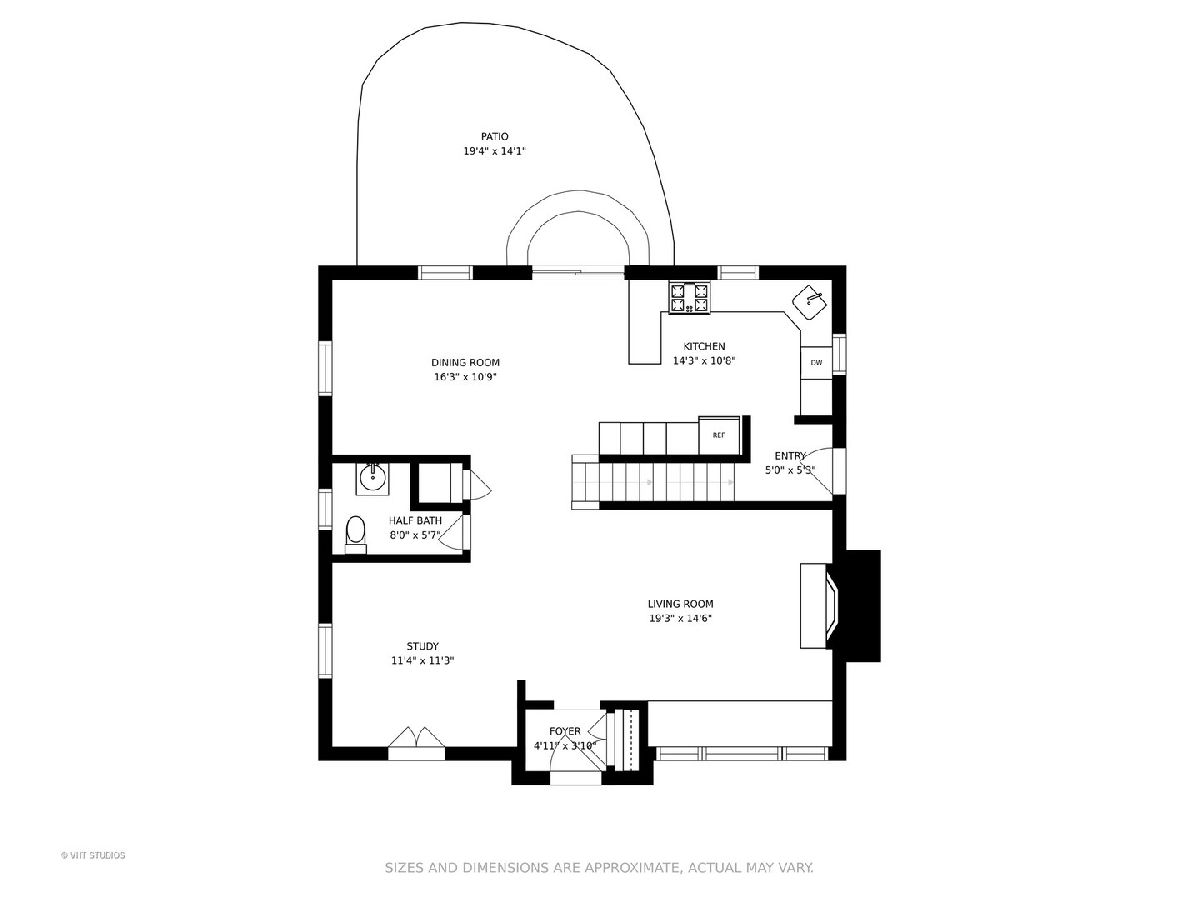
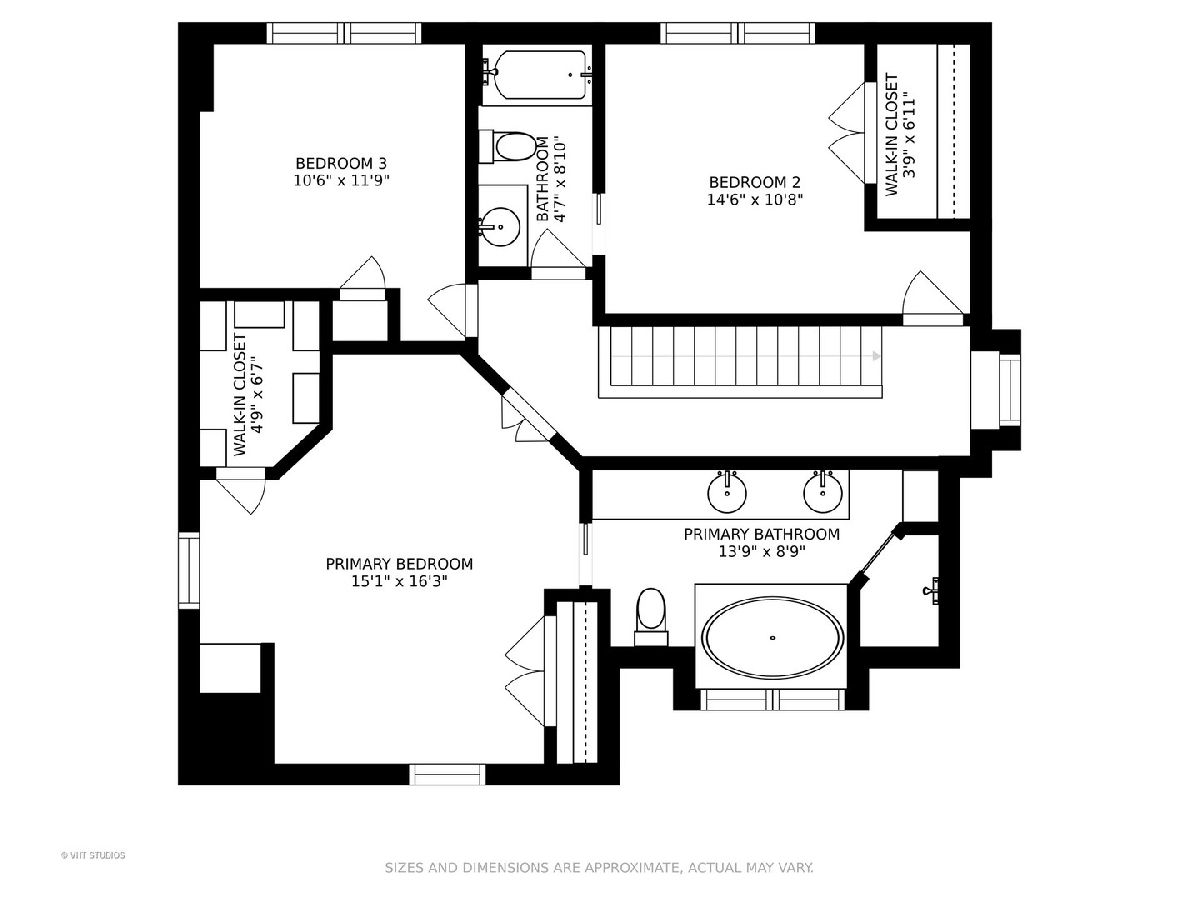
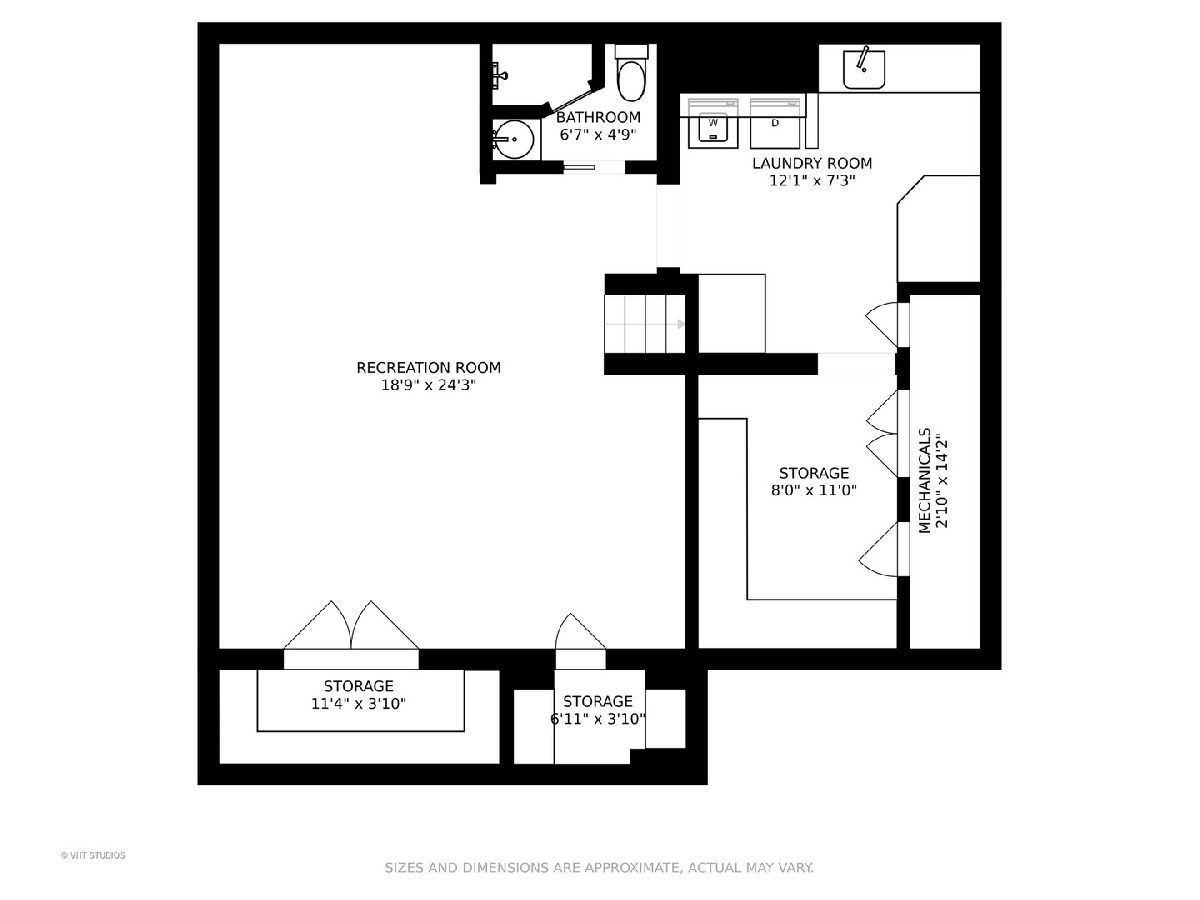
Room Specifics
Total Bedrooms: 3
Bedrooms Above Ground: 3
Bedrooms Below Ground: 0
Dimensions: —
Floor Type: Hardwood
Dimensions: —
Floor Type: Hardwood
Full Bathrooms: 4
Bathroom Amenities: Separate Shower,Double Sink
Bathroom in Basement: 1
Rooms: Study
Basement Description: Finished
Other Specifics
| 2 | |
| Concrete Perimeter | |
| Asphalt | |
| Brick Paver Patio, Storms/Screens, Fire Pit | |
| — | |
| 50 X 200 | |
| — | |
| Full | |
| Hardwood Floors | |
| Range, Microwave, Dishwasher, Refrigerator, Washer, Dryer, Disposal, Stainless Steel Appliance(s), Wine Refrigerator, Range Hood | |
| Not in DB | |
| Curbs, Sidewalks, Street Lights, Street Paved | |
| — | |
| — | |
| Wood Burning |
Tax History
| Year | Property Taxes |
|---|---|
| 2019 | $13,786 |
| 2021 | $12,945 |
Contact Agent
Nearby Similar Homes
Nearby Sold Comparables
Contact Agent
Listing Provided By
@properties







