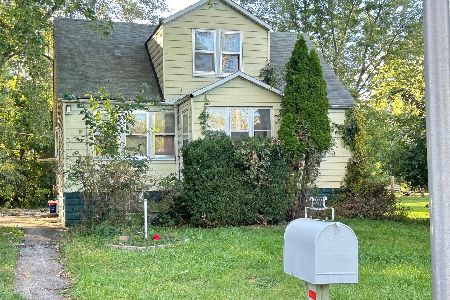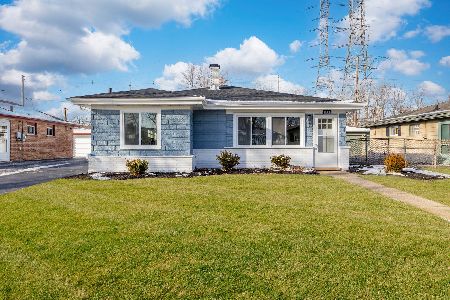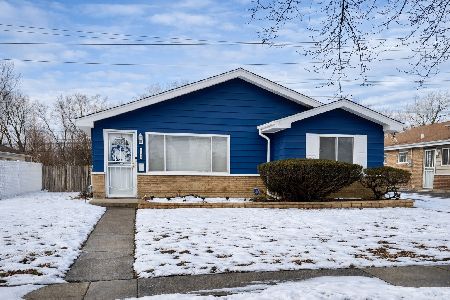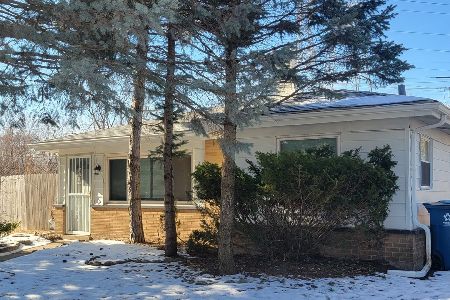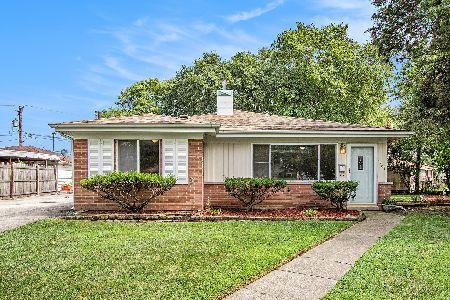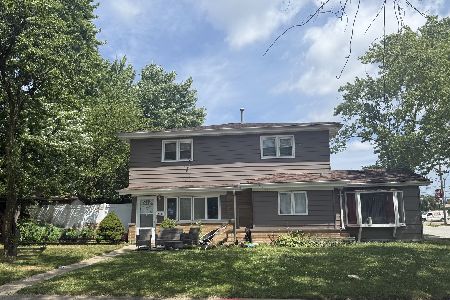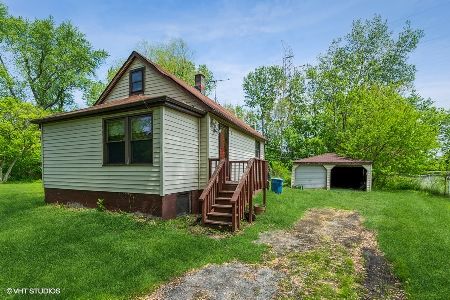1288 River Drive, Calumet City, Illinois 60409
$139,900
|
Sold
|
|
| Status: | Closed |
| Sqft: | 1,083 |
| Cost/Sqft: | $129 |
| Beds: | 4 |
| Baths: | 2 |
| Year Built: | 1949 |
| Property Taxes: | $3,014 |
| Days On Market: | 2694 |
| Lot Size: | 0,00 |
Description
Quality throughout with a large family in mind. The living room is spacious enough for a dining room area on one end of the room. The foyer coat closet, is a walk-in. The Kitchen with all beautiful appliances has a very accommodating dining area and plenty of cabinets with upscale Travertine counter tops. There are 3-bedrooms on the main level and a ceramic bath, whirlpool tub and a spa shower. On the second level, there is one large bedroom and a play or office area. In the totally finished basement there is a family room, one bedroom, full bath with a spa shower, laundry room and furnace room. All ceramic tile floors. The garage is attached and has access off the kitchen. There is enough space for two cars, but only a one car door with opener. Patio in the large backyard. The owner will offer a one year home warranty. The home has new Central Air & Furnace, new siding, most new windows and a newer roof. Nice landscaping, new concrete front porch and garage floor, plus a side drive...
Property Specifics
| Single Family | |
| — | |
| Cape Cod | |
| 1949 | |
| Full | |
| — | |
| No | |
| — |
| Cook | |
| — | |
| 0 / Not Applicable | |
| None | |
| Lake Michigan | |
| Public Sewer | |
| 10103528 | |
| 30191000420000 |
Property History
| DATE: | EVENT: | PRICE: | SOURCE: |
|---|---|---|---|
| 30 May, 2018 | Sold | $35,500 | MRED MLS |
| 17 Mar, 2018 | Under contract | $34,000 | MRED MLS |
| 30 Nov, 2017 | Listed for sale | $34,000 | MRED MLS |
| 31 Oct, 2018 | Sold | $139,900 | MRED MLS |
| 10 Oct, 2018 | Under contract | $139,900 | MRED MLS |
| 3 Oct, 2018 | Listed for sale | $139,900 | MRED MLS |
Room Specifics
Total Bedrooms: 5
Bedrooms Above Ground: 4
Bedrooms Below Ground: 1
Dimensions: —
Floor Type: Carpet
Dimensions: —
Floor Type: Hardwood
Dimensions: —
Floor Type: Carpet
Dimensions: —
Floor Type: —
Full Bathrooms: 2
Bathroom Amenities: Whirlpool
Bathroom in Basement: 1
Rooms: Bedroom 5,Loft
Basement Description: Finished
Other Specifics
| 1 | |
| Concrete Perimeter | |
| Asphalt,Side Drive | |
| Patio, Porch, Storms/Screens | |
| — | |
| 50 X 150 | |
| Finished,Interior Stair | |
| None | |
| Hardwood Floors, Wood Laminate Floors, First Floor Bedroom, In-Law Arrangement, First Floor Full Bath | |
| Range, Microwave, Dishwasher, Refrigerator, Stainless Steel Appliance(s) | |
| Not in DB | |
| — | |
| — | |
| — | |
| — |
Tax History
| Year | Property Taxes |
|---|---|
| 2018 | $3,014 |
| 2018 | $3,014 |
Contact Agent
Nearby Similar Homes
Nearby Sold Comparables
Contact Agent
Listing Provided By
Coldwell Banker Residential

