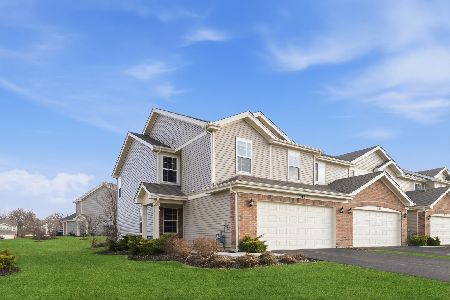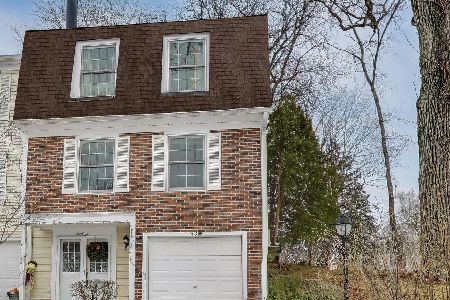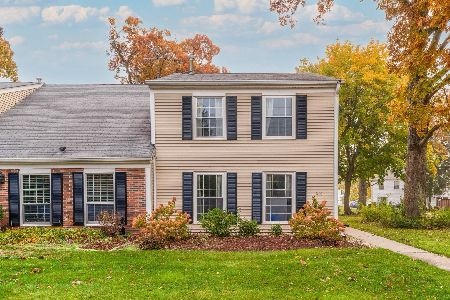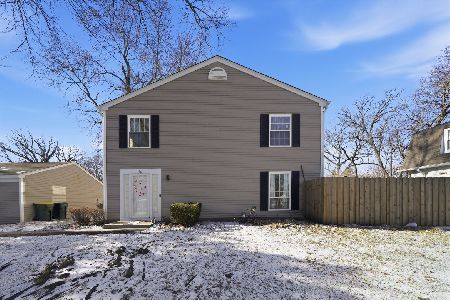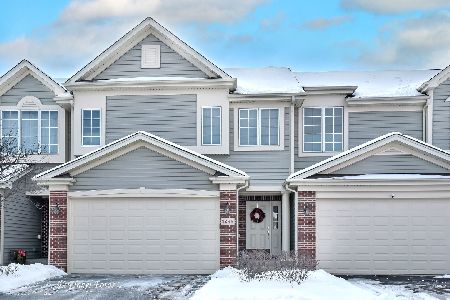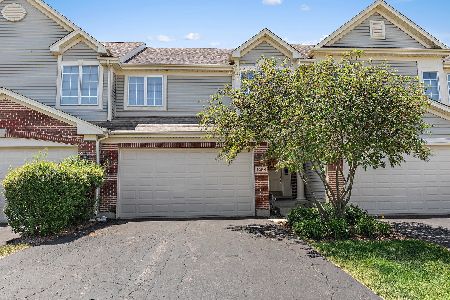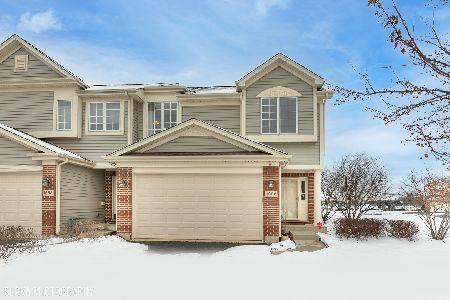1288 Westlake Drive, Cary, Illinois 60013
$219,000
|
Sold
|
|
| Status: | Closed |
| Sqft: | 1,903 |
| Cost/Sqft: | $120 |
| Beds: | 2 |
| Baths: | 2 |
| Year Built: | 2009 |
| Property Taxes: | $6,005 |
| Days On Market: | 1933 |
| Lot Size: | 0,00 |
Description
BETTER THAN NEW CONSTRUCTION!!! This beautiful and rare split level unit sparkles from the moment you walk in! Beautiful Hickory floors pave the way through the expansive foyer. The main floor boasts an open floor plan. The Kitchen features beautiful 42" dark stained oak cabinets, Corian counters, newer appliances, vaulted ceilings...and flows into the Dining and Living Rooms. The Living Room features a nice corner fireplace, vaulted ceiling, skylights and a slider to the deck to enjoy that glass of wine with serenity! Go up a few steps and you will find the perfect loft for a home office or study space...overlooking the Living room and not just an unframed BR. The rest of the upper level is the Master Suite! The oversized Master features a full bath and one of the largest walk-in-closets in Westlake! Back down to the lower level a few steps down from the foyer and you will find a very comfy Family Room, BR2, second full bath, laundry, and all kinds of storage and closet space. Beautiful crown molding throughout unit!!! BRAND NEW CARPETING in entire unit!!! Cheaper than new Westlake construction, all of the appliances are included, and no Cookie Cutter! Awesome layout if you are looking for spread out space!
Property Specifics
| Condos/Townhomes | |
| 3 | |
| — | |
| 2009 | |
| English | |
| BUCKINGHAM | |
| No | |
| — |
| Mc Henry | |
| West Lake | |
| 142 / Monthly | |
| Insurance,Exterior Maintenance,Lawn Care,Snow Removal | |
| Public | |
| Public Sewer | |
| 10862024 | |
| 1911227037 |
Nearby Schools
| NAME: | DISTRICT: | DISTANCE: | |
|---|---|---|---|
|
Grade School
Deer Path Elementary School |
26 | — | |
|
Middle School
Cary Junior High School |
26 | Not in DB | |
|
High School
Cary-grove Community High School |
155 | Not in DB | |
Property History
| DATE: | EVENT: | PRICE: | SOURCE: |
|---|---|---|---|
| 2 Dec, 2020 | Sold | $219,000 | MRED MLS |
| 24 Oct, 2020 | Under contract | $229,000 | MRED MLS |
| — | Last price change | $230,000 | MRED MLS |
| 9 Oct, 2020 | Listed for sale | $230,000 | MRED MLS |
| 30 Mar, 2023 | Sold | $260,000 | MRED MLS |
| 11 Feb, 2023 | Under contract | $269,000 | MRED MLS |
| 6 Feb, 2023 | Listed for sale | $269,000 | MRED MLS |
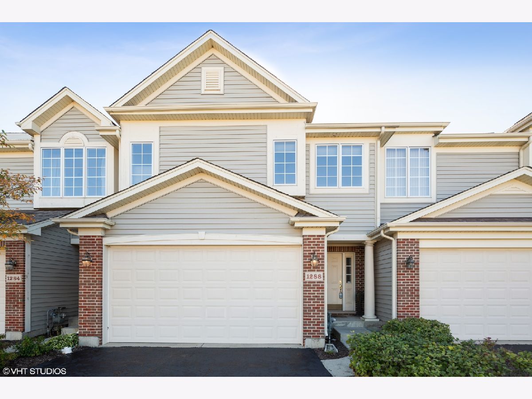
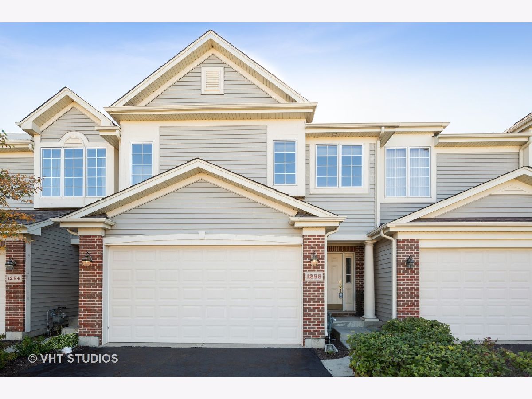
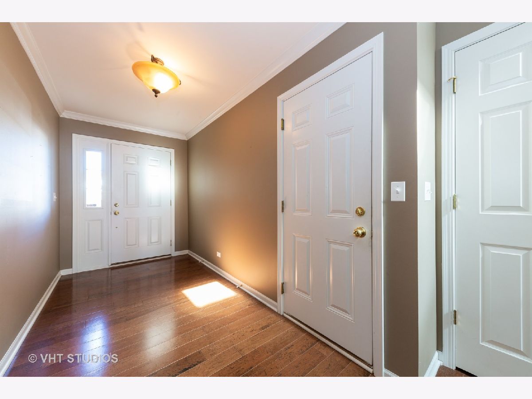
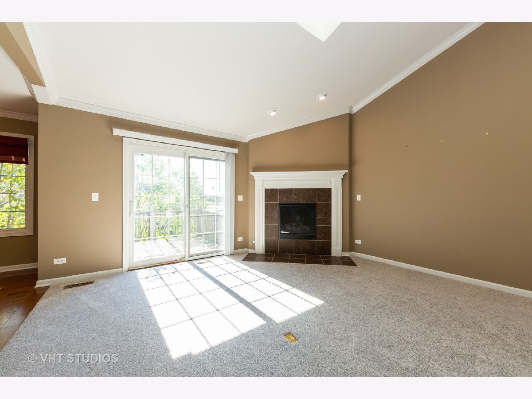
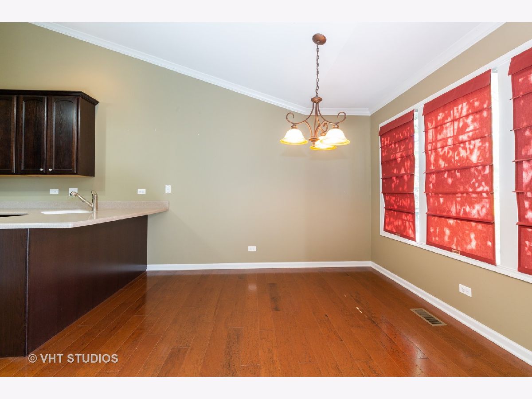
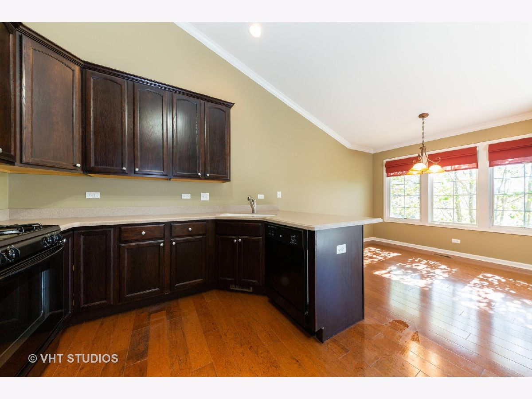
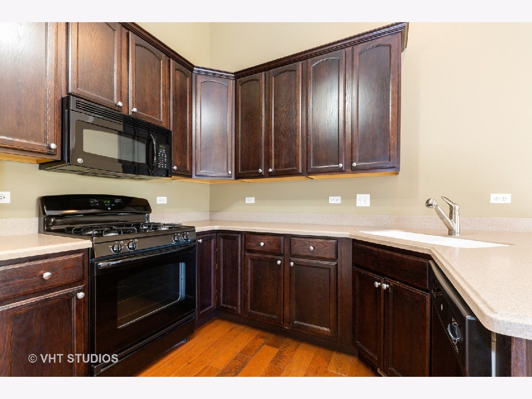
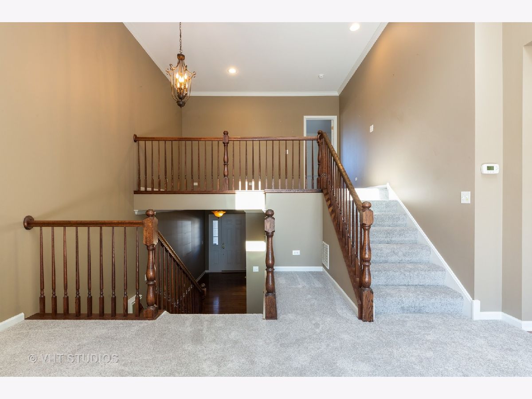
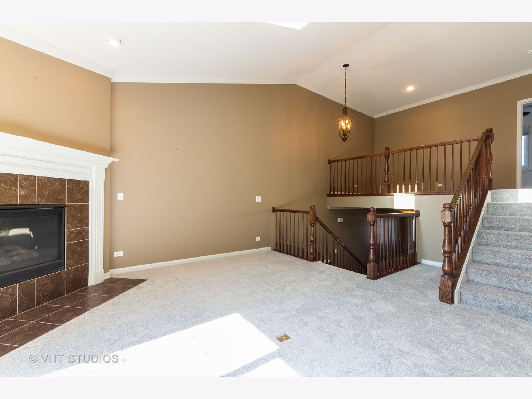
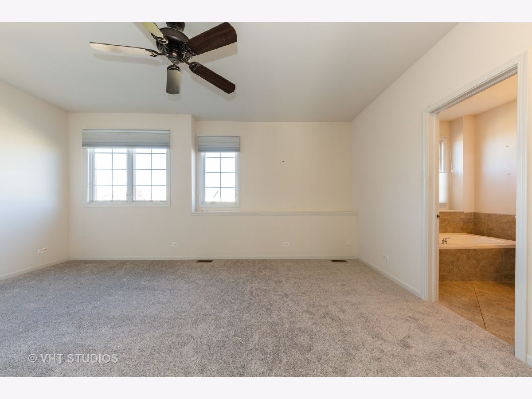
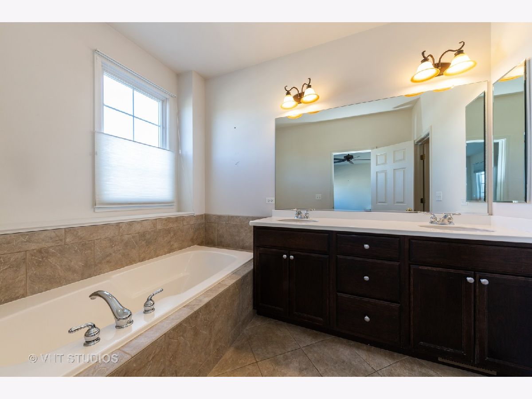
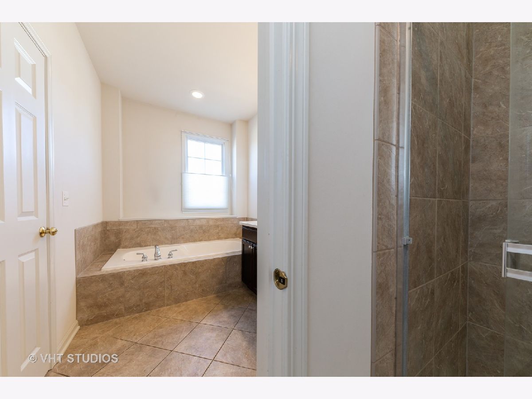
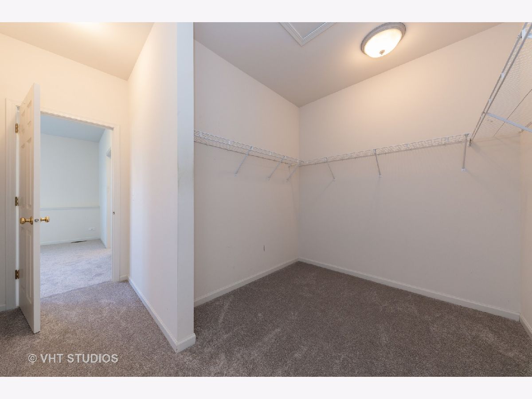
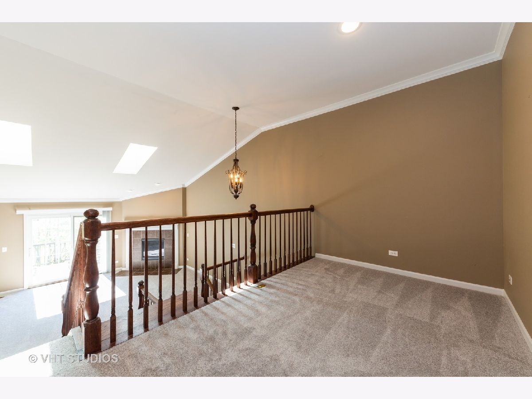
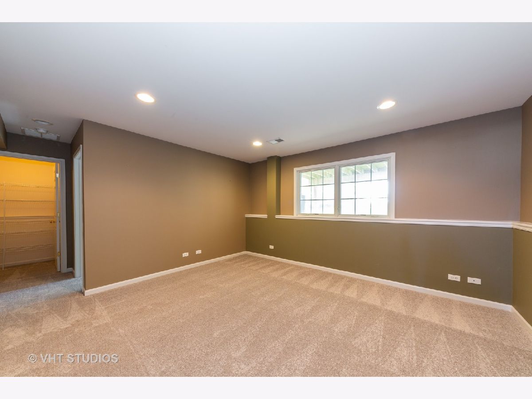
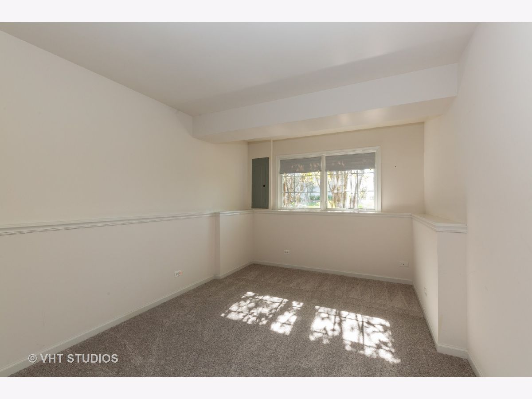
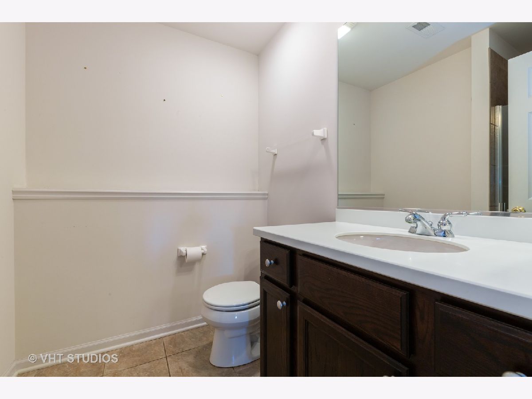
Room Specifics
Total Bedrooms: 2
Bedrooms Above Ground: 2
Bedrooms Below Ground: 0
Dimensions: —
Floor Type: Carpet
Full Bathrooms: 2
Bathroom Amenities: Separate Shower
Bathroom in Basement: 1
Rooms: Loft,Foyer
Basement Description: Finished,Crawl
Other Specifics
| 2 | |
| Concrete Perimeter | |
| Asphalt | |
| Deck, Porch, Storms/Screens, Cable Access | |
| Common Grounds,Landscaped | |
| 26X77 | |
| — | |
| Full | |
| Vaulted/Cathedral Ceilings, Skylight(s), Hardwood Floors, Laundry Hook-Up in Unit, Storage, Walk-In Closet(s), Open Floorplan | |
| Range, Microwave, Dishwasher, Refrigerator, Washer, Dryer, Disposal, Water Softener Owned | |
| Not in DB | |
| — | |
| — | |
| Park | |
| Gas Log |
Tax History
| Year | Property Taxes |
|---|---|
| 2020 | $6,005 |
| 2023 | $6,848 |
Contact Agent
Nearby Similar Homes
Nearby Sold Comparables
Contact Agent
Listing Provided By
Baird & Warner

