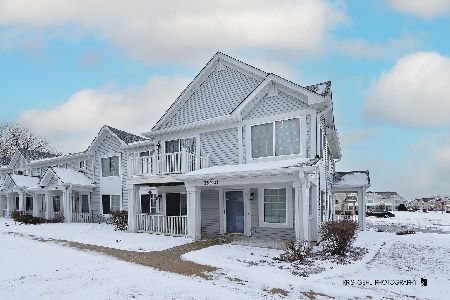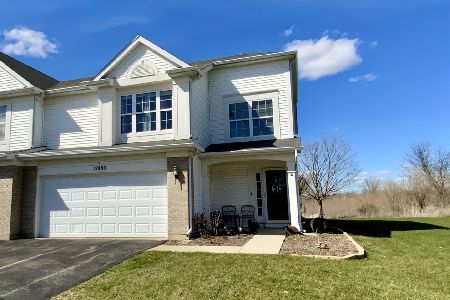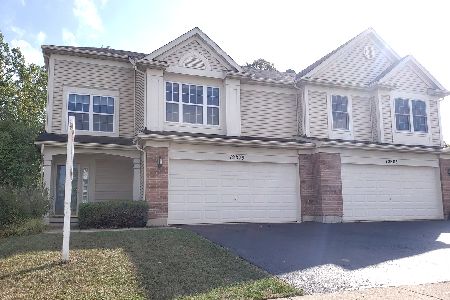12880 Wakefield Drive, Beach Park, Illinois 60083
$185,900
|
Sold
|
|
| Status: | Closed |
| Sqft: | 1,558 |
| Cost/Sqft: | $115 |
| Beds: | 2 |
| Baths: | 3 |
| Year Built: | 2003 |
| Property Taxes: | $5,975 |
| Days On Market: | 1995 |
| Lot Size: | 0,00 |
Description
STOP THE CAR, THIS IS THE HOME YOU'VE BEEN WAITING FOR! Come see this gorgeous, updated duplex in Cambridge at Heatherstone! It is loaded with upgrades and sits on a premium lot backing up to nature preserve and pond, and borders open green space affording you the ultimate in privacy! This bright and sunny home has tons of windows, allowing natural light to pour in from all angles. The charming front porch welcomes you into a grand foyer and dramatic two-story family room! Check out the amazing eat-in kitchen with beautiful maple cabinets, Corian solid surface countertops, custom tile backsplash, in-cabinet and under-cabinet lighting, upgraded light fixtures and cabinet hardware and oversized pantry closet. Plenty of space to entertain! You'll love coming home and pulling into the attached 2-car garage that is fully drywalled, has freshly painted walls and floor, and offers extra storage space. When you're ready to unwind, retreat to the luxurious primary suite with a bold double door entry, huge walk-in closet and spa-like bathroom with dual sink vanity, separate shower and soaking tub! The second bedroom features another huge walk-in closet and is across the hall from the fully upgraded hall bath. Check out the loft space and imagine the possibilities! It can easily be converted to a third bedroom. When it's time to do laundry, you'll appreciate the convenient upstairs laundry room with storage cabinets, drying rod and laundry sink. And don't forget to check out the custom stamped concrete patio in the back. You'll love relaxing here with your morning coffee or evening cocktail while overlooking the lush nature preserve and watching all the wildlife that stops by. And feel free to plant a garden! This home truly lives like a single family home for a fraction of the cost! Other awesome features in this home include brand new carpeting, a whole house sound system with Bose speakers in the kitchen, loft and primary bedroom, solid core 6-panel doors throughout, beautiful ceramic tile in the foyer, kitchen and powder room, custom light fixtures and ceiling fans, and the entire home was just professionally painted! Did I mention the driveway was just freshly seal coated? Nothing left to do but move in! Come see this home before it's gone!
Property Specifics
| Condos/Townhomes | |
| 2 | |
| — | |
| 2003 | |
| None | |
| — | |
| Yes | |
| — |
| Lake | |
| — | |
| 175 / Annual | |
| Insurance,Other | |
| Public | |
| Public Sewer | |
| 10837263 | |
| 04303050240000 |
Property History
| DATE: | EVENT: | PRICE: | SOURCE: |
|---|---|---|---|
| 16 Oct, 2020 | Sold | $185,900 | MRED MLS |
| 11 Sep, 2020 | Under contract | $179,900 | MRED MLS |
| 1 Sep, 2020 | Listed for sale | $179,900 | MRED MLS |
| 24 May, 2024 | Sold | $246,500 | MRED MLS |
| 27 Apr, 2024 | Under contract | $250,000 | MRED MLS |
| — | Last price change | $260,000 | MRED MLS |
| 12 Apr, 2024 | Listed for sale | $249,500 | MRED MLS |
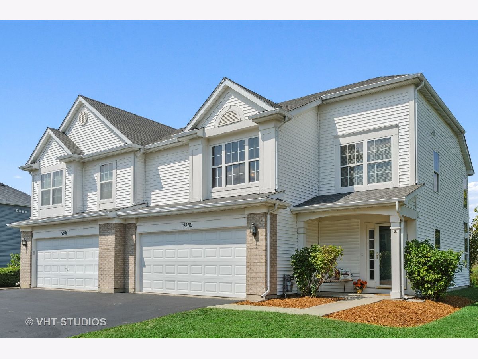
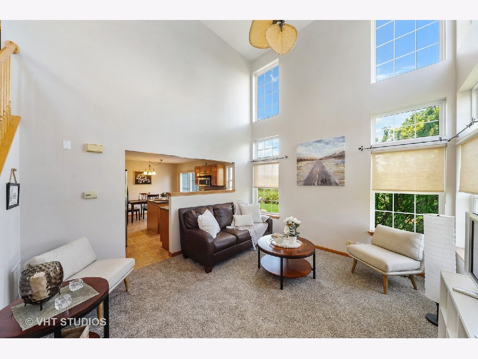
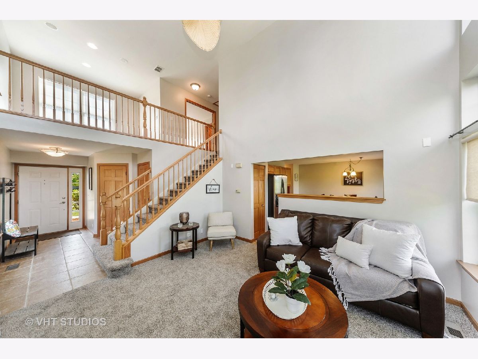
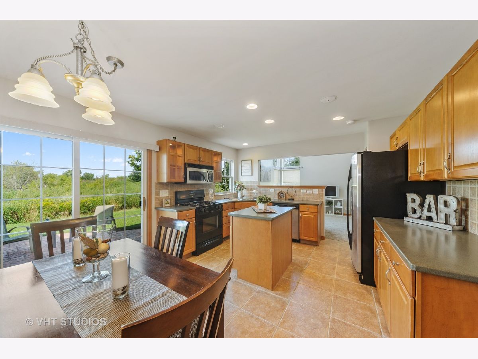
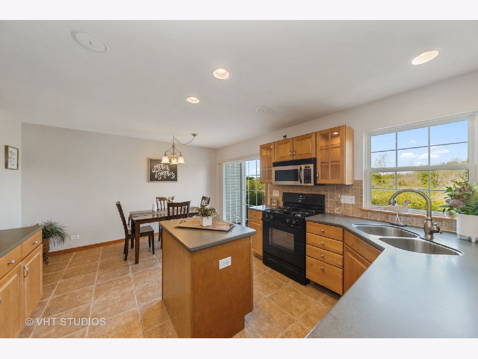
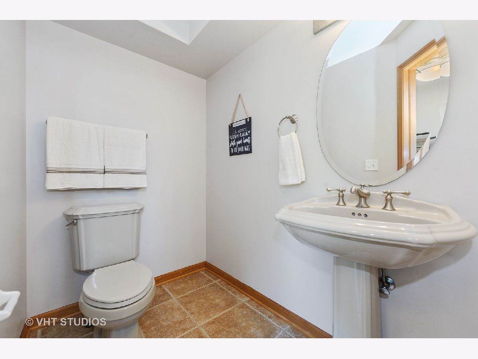
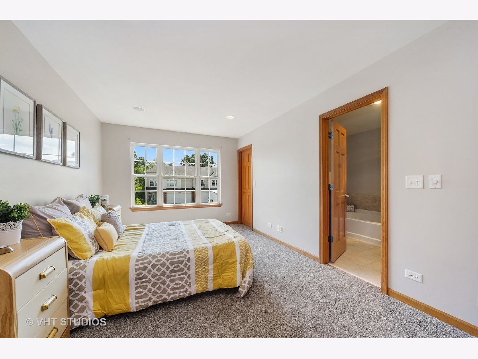
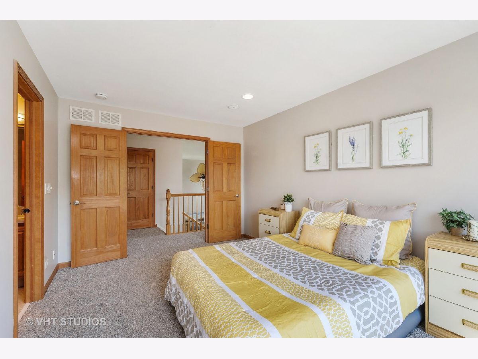
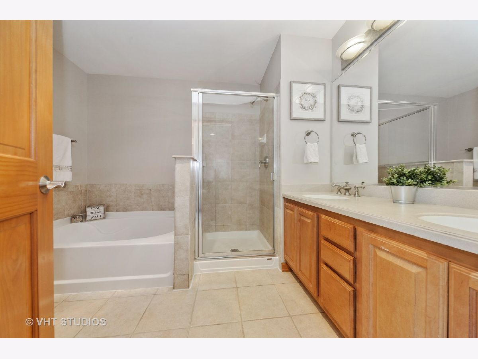
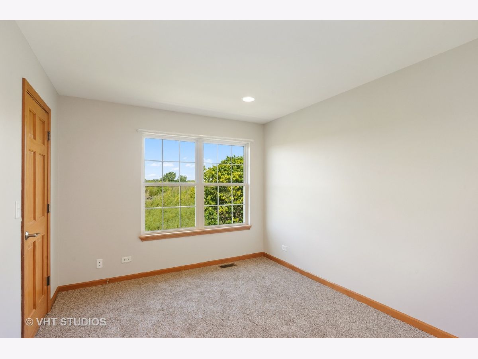
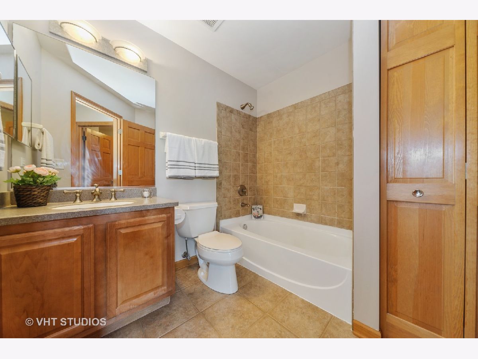
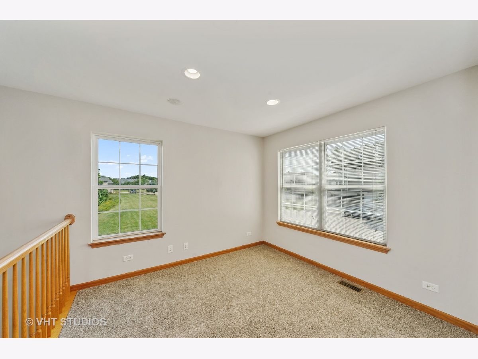
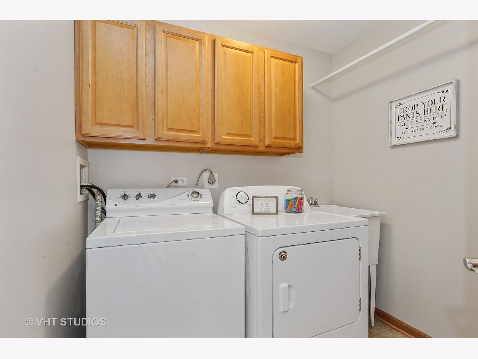
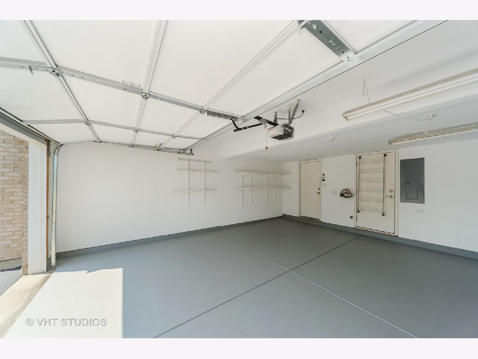
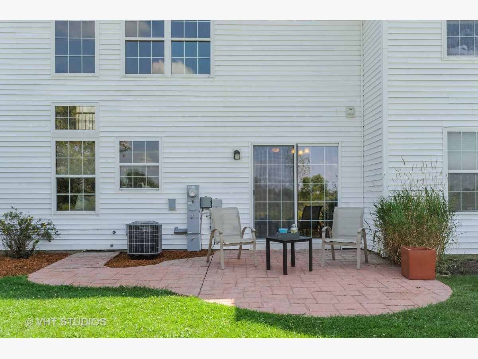
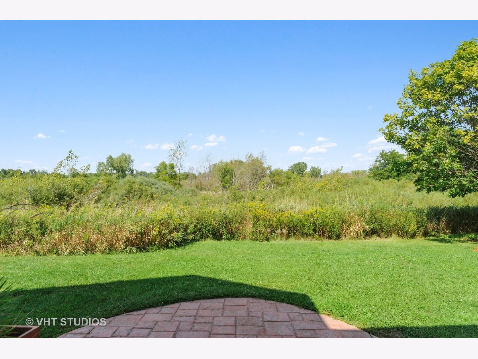
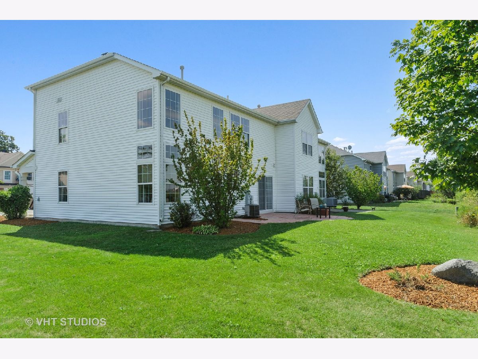
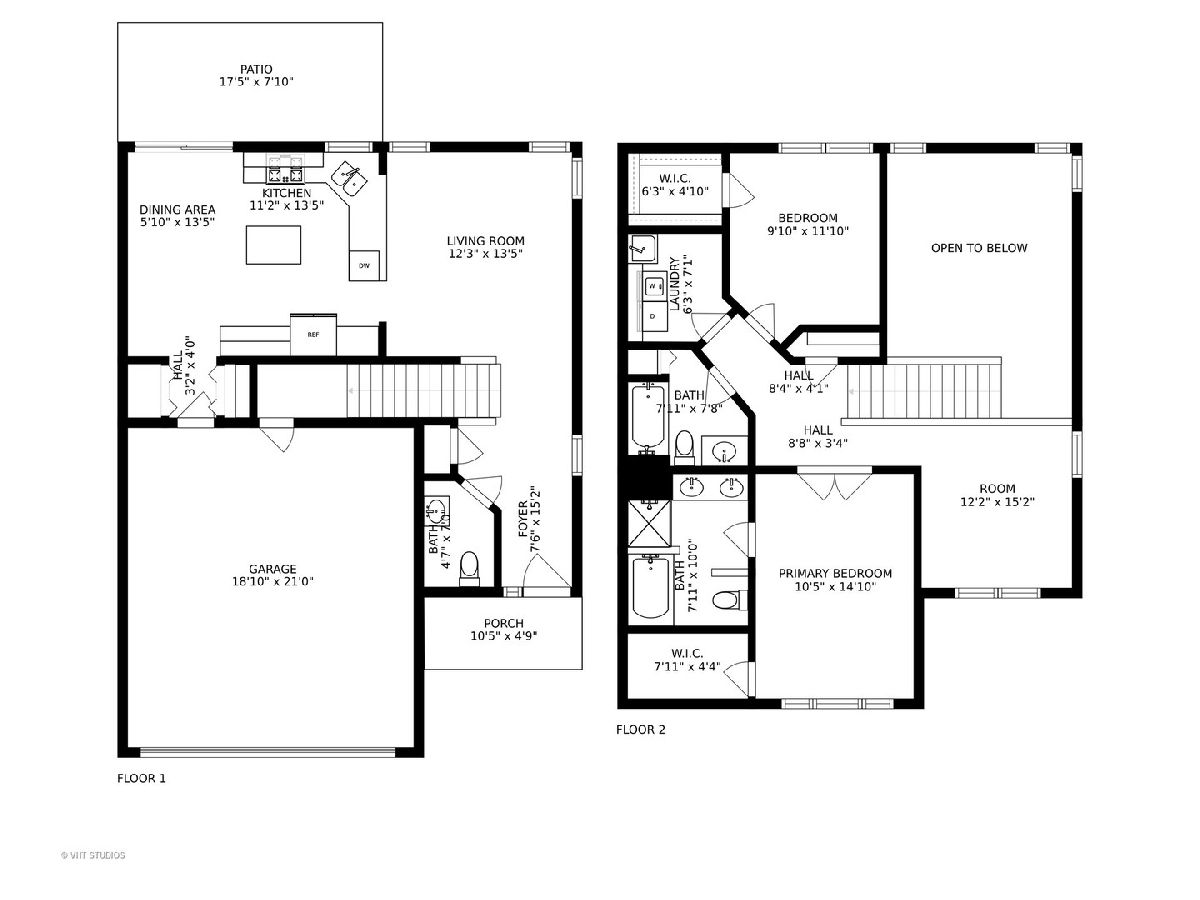
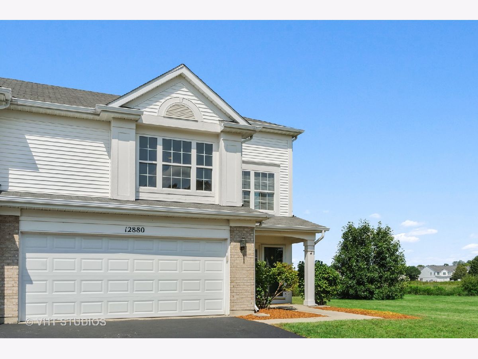
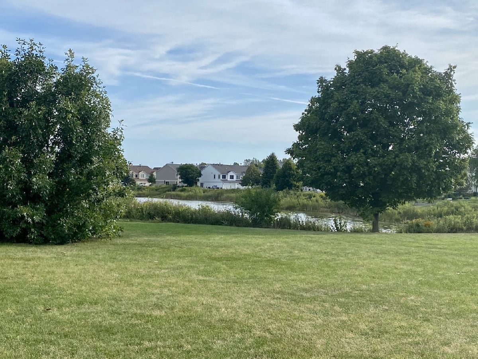
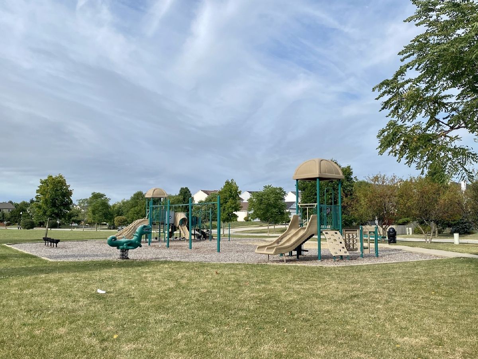
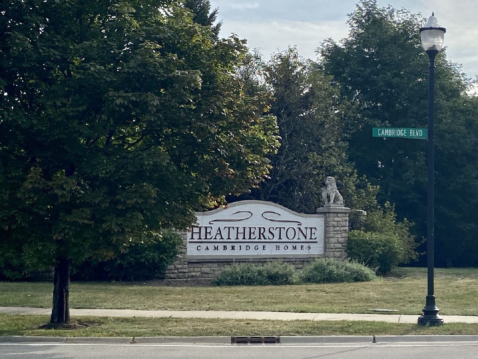
Room Specifics
Total Bedrooms: 2
Bedrooms Above Ground: 2
Bedrooms Below Ground: 0
Dimensions: —
Floor Type: Carpet
Full Bathrooms: 3
Bathroom Amenities: Separate Shower,Double Sink,Soaking Tub
Bathroom in Basement: 0
Rooms: Loft
Basement Description: Slab
Other Specifics
| 2 | |
| Concrete Perimeter | |
| Asphalt | |
| Patio, Porch, Stamped Concrete Patio, End Unit | |
| Nature Preserve Adjacent,Pond(s),Water View,Views,Streetlights | |
| 39.25 X 100 | |
| — | |
| Full | |
| Vaulted/Cathedral Ceilings, Second Floor Laundry, Walk-In Closet(s), Open Floorplan, Some Carpeting | |
| Range, Microwave, Dishwasher, Refrigerator, Washer, Dryer, Disposal, Gas Cooktop | |
| Not in DB | |
| — | |
| — | |
| Park, Ceiling Fan, Patio, School Bus, Water View | |
| — |
Tax History
| Year | Property Taxes |
|---|---|
| 2020 | $5,975 |
| 2024 | $6,596 |
Contact Agent
Nearby Similar Homes
Nearby Sold Comparables
Contact Agent
Listing Provided By
@properties

