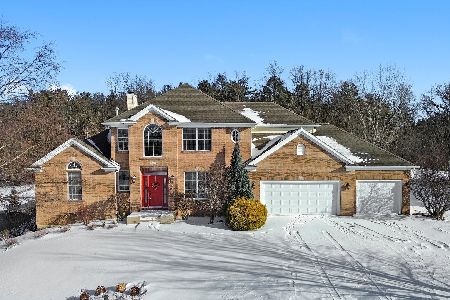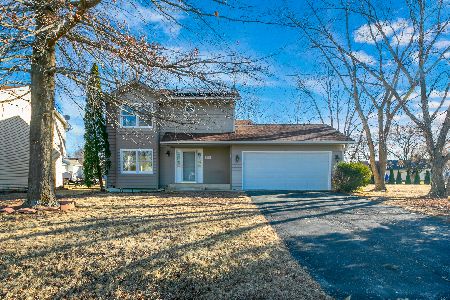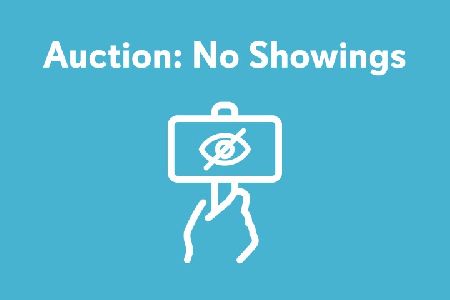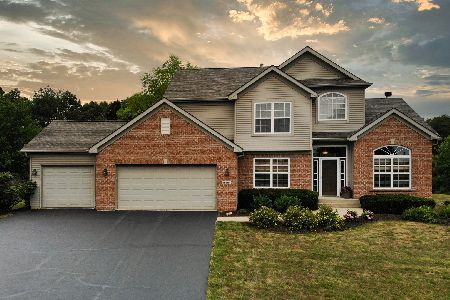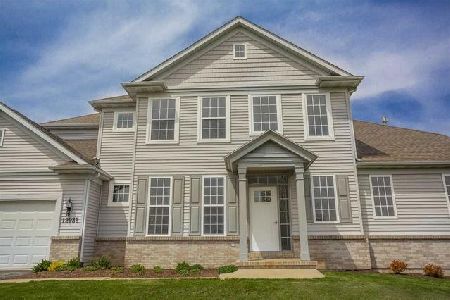12883 Arboretum Drive, Belvidere, Illinois 61008
$442,400
|
Sold
|
|
| Status: | Closed |
| Sqft: | 3,600 |
| Cost/Sqft: | $122 |
| Beds: | 4 |
| Baths: | 4 |
| Year Built: | 2001 |
| Property Taxes: | $7,968 |
| Days On Market: | 547 |
| Lot Size: | 1,04 |
Description
Great 2 story home in wonderful Prairie Lane subdivision. 2 story entry with beautifully refinished hardwood floors and wide open staircase to upper level. The eat-in kitchen boasts plenty of oak cabinets with 48" uppers and slide outs, granite counters, stainless appliances, work desk area, and slider to 15x14 composite deck. There is also a walk-in pantry off the 1st floor laundry/mud room. The main floor family room has a gas fireplace with newer gas insert and french doors leading to the formal living room that features built in book shelves. There is a formal dining room for great family dinners. The home boasts lots of windows for tons of natural lighting, 6 panel doors and 9 foot ceilings on the main level. The upper level features 4 family sized bedrooms with organizers in all the closets as well as a main bathroom with a newer tub/tile surround. The master bedroom has a vaulted ceiling and private bathroom with double vanity, whirlpool tub, separate walk-in tiled shower, and walk-in closet complete with organizers. The lower level features a bar area, huge recreation room, full bathroom, mechanical room, workshop and walk-out to concrete patio complete with gazebo and 18x36 inground pool. The garage is an oversized 3.5 car garage. There is also a Ring doorbell and ADT security system. Upgrades include: Refinished hardwoods 2024, New stove 2023, living room & family room carpet 2021, Gas fireplace insert 2019, New well tank 2018, Dishwasher 2017, New furnace & A/C with wifi thermostat 2017, and concrete driveway 2016. Pool updates: Aqualogic circuit board 2021, Heater 2019, Pump 2018, Liner 2017, Filter 2017. Solar panels - saves over $125/month on electric bills. All of this on a 1.04 acre lot.
Property Specifics
| Single Family | |
| — | |
| — | |
| 2001 | |
| — | |
| — | |
| No | |
| 1.04 |
| Boone | |
| Prairie Lane | |
| 100 / Annual | |
| — | |
| — | |
| — | |
| 12138688 | |
| 0334128001 |
Nearby Schools
| NAME: | DISTRICT: | DISTANCE: | |
|---|---|---|---|
|
Grade School
Caledonia Elementary School |
100 | — | |
|
Middle School
Belvidere Central Middle School |
100 | Not in DB | |
|
High School
Belvidere North High School |
100 | Not in DB | |
Property History
| DATE: | EVENT: | PRICE: | SOURCE: |
|---|---|---|---|
| 26 Apr, 2013 | Sold | $280,000 | MRED MLS |
| 8 Mar, 2013 | Under contract | $307,500 | MRED MLS |
| 24 Jan, 2013 | Listed for sale | $307,500 | MRED MLS |
| 11 Oct, 2024 | Sold | $442,400 | MRED MLS |
| 23 Aug, 2024 | Under contract | $439,900 | MRED MLS |
| 16 Aug, 2024 | Listed for sale | $439,900 | MRED MLS |
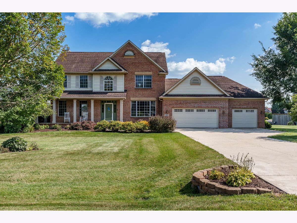
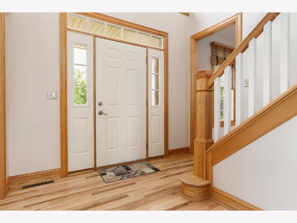
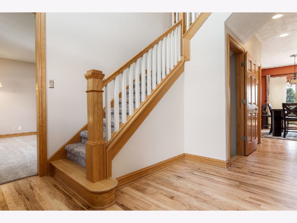
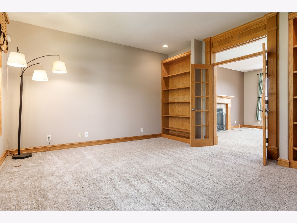
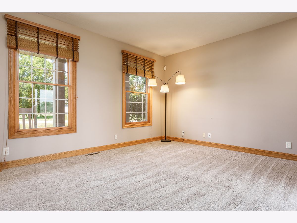
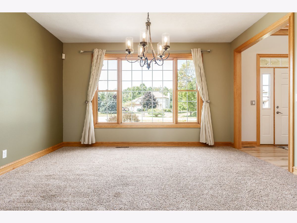
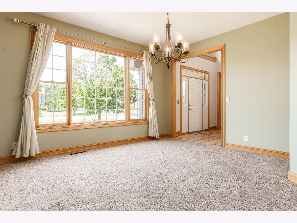
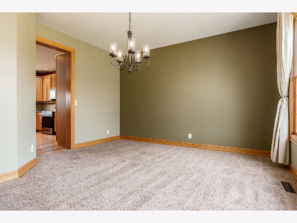
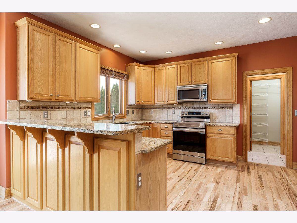
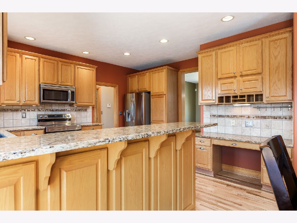
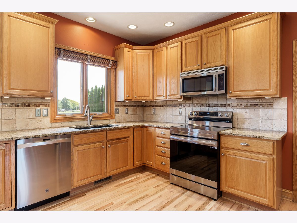
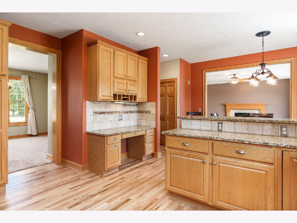
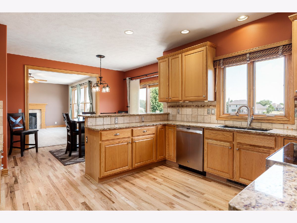
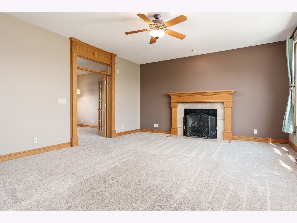
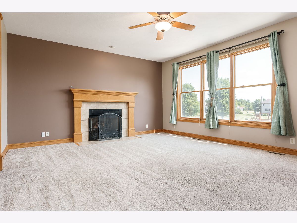
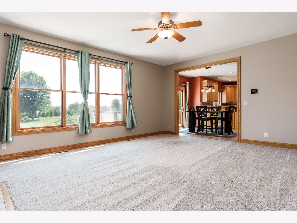
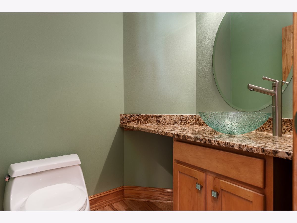
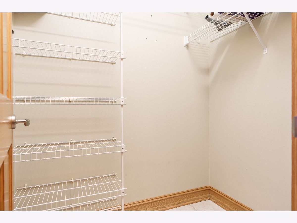
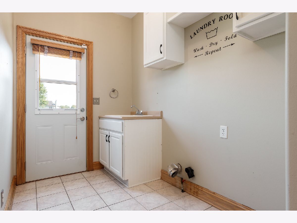
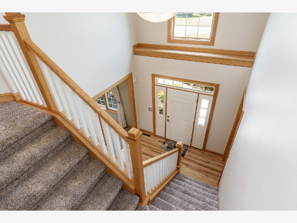
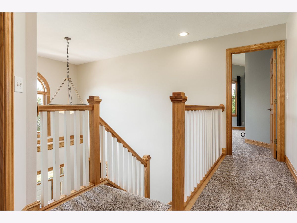
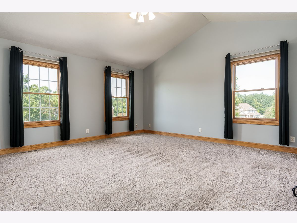
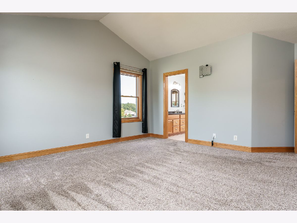
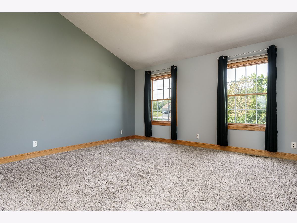
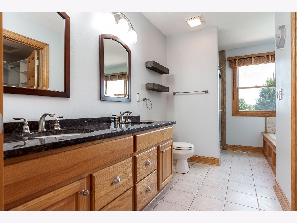
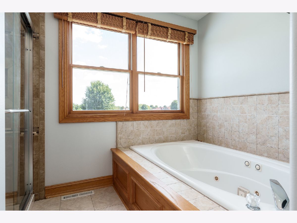
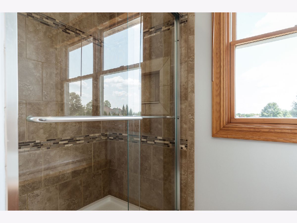
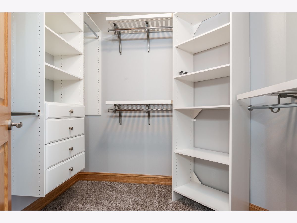
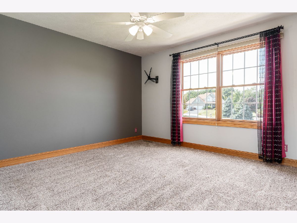
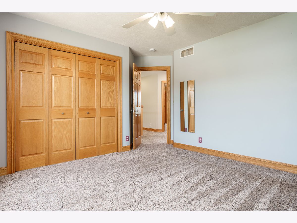
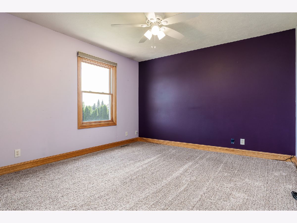
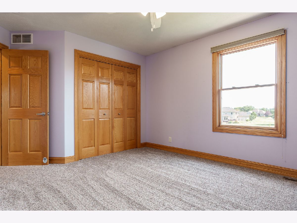
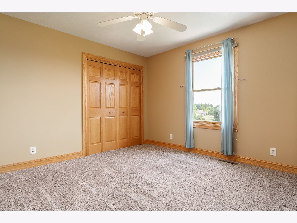
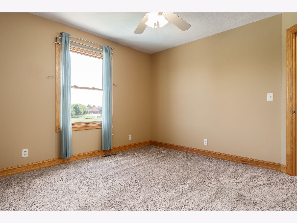
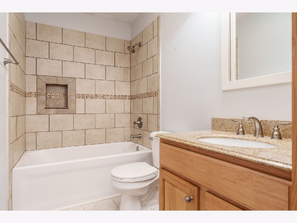
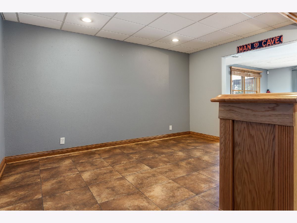
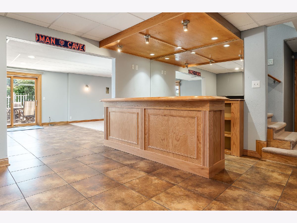
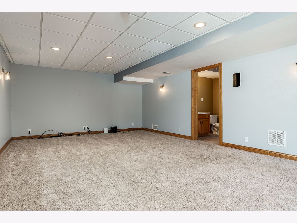
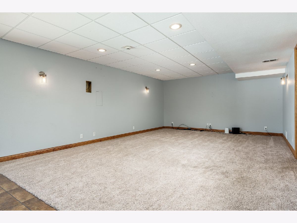
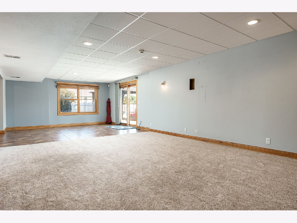
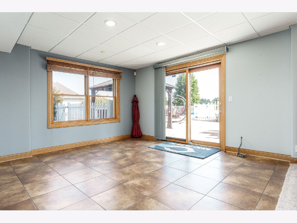
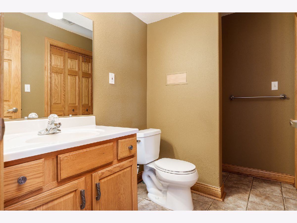
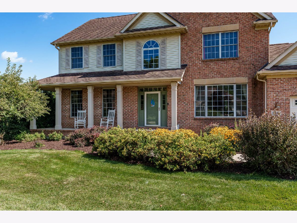
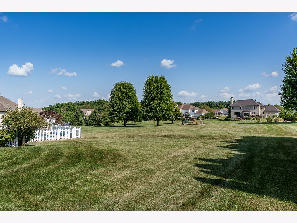
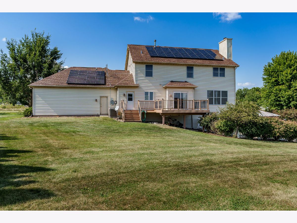
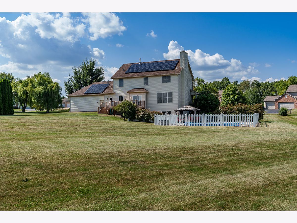
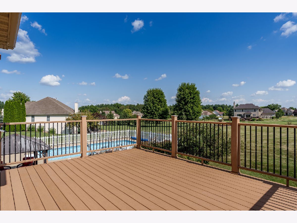
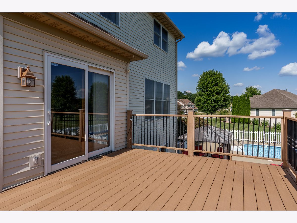
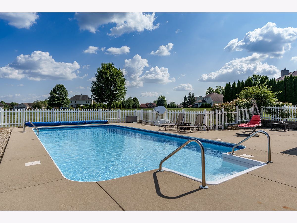
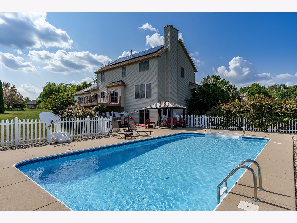
Room Specifics
Total Bedrooms: 4
Bedrooms Above Ground: 4
Bedrooms Below Ground: 0
Dimensions: —
Floor Type: —
Dimensions: —
Floor Type: —
Dimensions: —
Floor Type: —
Full Bathrooms: 4
Bathroom Amenities: Whirlpool,Separate Shower,Double Sink
Bathroom in Basement: 1
Rooms: —
Basement Description: Finished,Exterior Access,Rec/Family Area,Storage Space
Other Specifics
| 3.5 | |
| — | |
| Concrete | |
| — | |
| — | |
| 209.34 X 316.64 X 86.62 X | |
| — | |
| — | |
| — | |
| — | |
| Not in DB | |
| — | |
| — | |
| — | |
| — |
Tax History
| Year | Property Taxes |
|---|---|
| 2013 | $6,681 |
| 2024 | $7,968 |
Contact Agent
Nearby Similar Homes
Nearby Sold Comparables
Contact Agent
Listing Provided By
Century 21 Affiliated - Rockford

