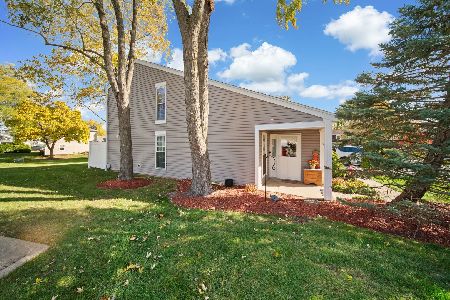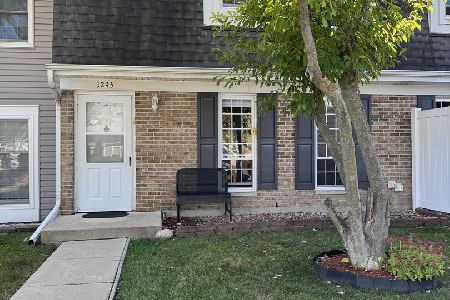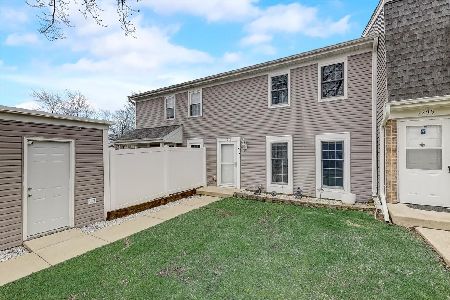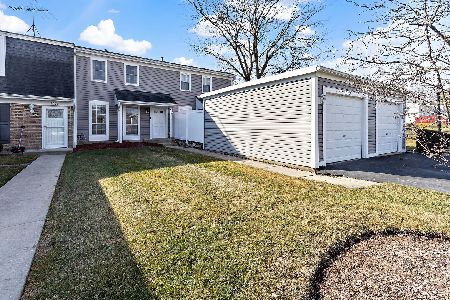1289 Wandsworth Circle, Roselle, Illinois 60172
$203,000
|
Sold
|
|
| Status: | Closed |
| Sqft: | 1,280 |
| Cost/Sqft: | $156 |
| Beds: | 3 |
| Baths: | 2 |
| Year Built: | 1976 |
| Property Taxes: | $3,368 |
| Days On Market: | 2434 |
| Lot Size: | 0,00 |
Description
If spectacular turn-key townhome in " Waterbury " is what you`re searching for, look no further! Remodeled and upgraded from top to bottom with new wood flooring and crown moldings throughout, new wood stairs & new front and back " Pella " doors. Enjoy a bright and an inviting first floor with a new gourmet kitchen with high standard 'Viking" appliances, ceramic backsplash, stunning granite counter tops, and extra built-in storage cabinets in the dining area. New upgraded a half bath and laundry with custom build 21" deep cabinet. The second floor consists of three bedrooms with new wood doors and one full bath with ceramic flooring. New can lights with dimmer switches, new closet doors, newly build wardrobe closet by the front entry and extra "shoes" closet in the master bedroom, new electrical panel, new 40 Gal. water heater. Too much to list. You have to see it to appreciate it. Newer garage doors and private patio. Not comparable to any recent comps from this neighborhood !!!
Property Specifics
| Condos/Townhomes | |
| 2 | |
| — | |
| 1976 | |
| None | |
| MADISON | |
| No | |
| — |
| Du Page | |
| Waterbury | |
| 213 / Monthly | |
| Insurance,Exterior Maintenance,Lawn Care,Snow Removal | |
| Lake Michigan,Public | |
| Public Sewer, Sewer-Storm | |
| 10304450 | |
| 0208206038 |
Nearby Schools
| NAME: | DISTRICT: | DISTANCE: | |
|---|---|---|---|
|
Grade School
Waterbury Elementary School |
20 | — | |
|
Middle School
Spring Wood Middle School |
20 | Not in DB | |
|
High School
Lake Park High School |
108 | Not in DB | |
Property History
| DATE: | EVENT: | PRICE: | SOURCE: |
|---|---|---|---|
| 20 May, 2019 | Sold | $203,000 | MRED MLS |
| 13 Mar, 2019 | Under contract | $199,900 | MRED MLS |
| 11 Mar, 2019 | Listed for sale | $199,900 | MRED MLS |
Room Specifics
Total Bedrooms: 3
Bedrooms Above Ground: 3
Bedrooms Below Ground: 0
Dimensions: —
Floor Type: Hardwood
Dimensions: —
Floor Type: Hardwood
Full Bathrooms: 2
Bathroom Amenities: —
Bathroom in Basement: 0
Rooms: No additional rooms
Basement Description: None
Other Specifics
| 1 | |
| Concrete Perimeter | |
| Asphalt,Shared | |
| Patio | |
| — | |
| 20`X60`X11`X26` | |
| — | |
| None | |
| First Floor Laundry, Storage, Walk-In Closet(s) | |
| Range, Microwave, High End Refrigerator, Washer, Dryer, Stainless Steel Appliance(s) | |
| Not in DB | |
| — | |
| — | |
| None | |
| — |
Tax History
| Year | Property Taxes |
|---|---|
| 2019 | $3,368 |
Contact Agent
Nearby Sold Comparables
Contact Agent
Listing Provided By
Charles Rutenberg Realty







