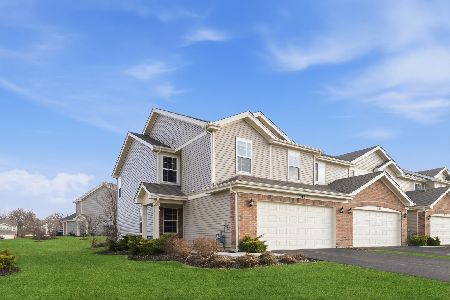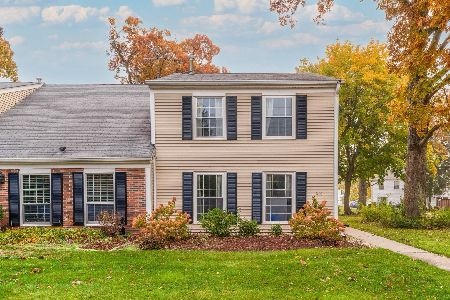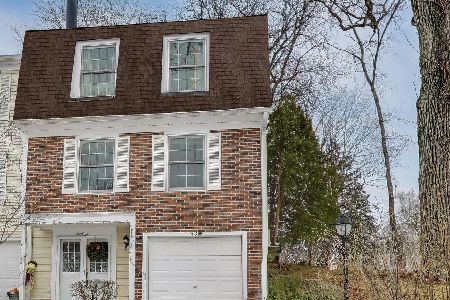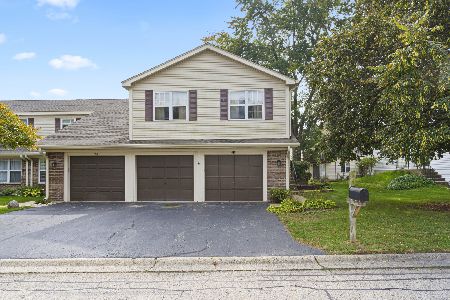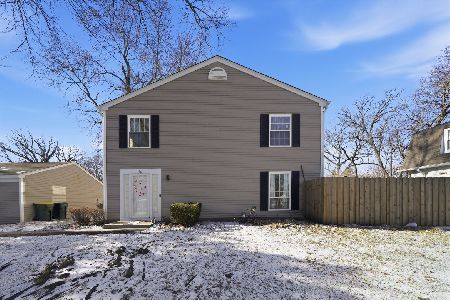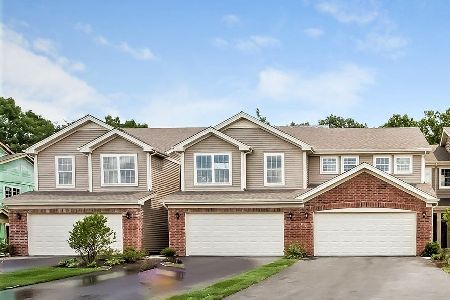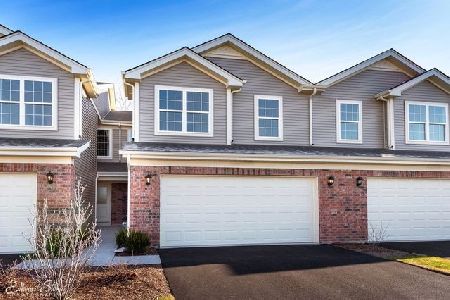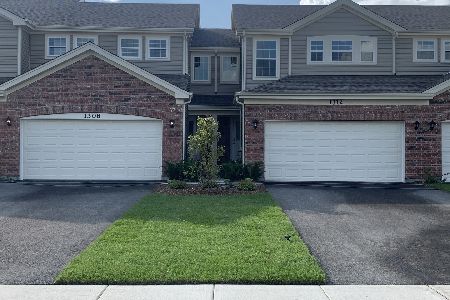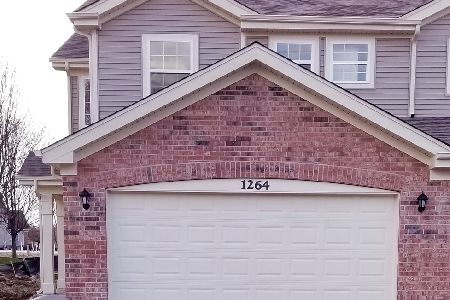1289 West Lake Drive, Cary, Illinois 60013
$229,990
|
Sold
|
|
| Status: | Closed |
| Sqft: | 1,571 |
| Cost/Sqft: | $151 |
| Beds: | 3 |
| Baths: | 3 |
| Year Built: | 2020 |
| Property Taxes: | $0 |
| Days On Market: | 1973 |
| Lot Size: | 0,00 |
Description
Brand new townhome in the unique West Lake community in Cary. Spacious Stirling floor plan featuring 3 bedrooms, 2.5 baths, a loft, and 2 car garage. Open concept 1st floor with huge island surrounded by great room and breakfast area making it perfect for entertaining. Kitchen features plenty of cabinet space and brand-new stainless-steel appliances. 2nd floor features a captivating primary suite with a huge walk-in closet. Laundry room is conveniently located on 2nd floor along with a loft for extra living space. Includes professionally landscaped yard with lawn care and snow removal. This home features white cabinets and stucco grey floors. West Lake offers an opportunity for a new home, at a great value, in a highly sought-after school district, with walkability to dining, shopping and outdoor activities such as fishing, hiking, biking, and trail systems. Metra Train Station just minutes away from West Lake. Photos are of a similar home.
Property Specifics
| Condos/Townhomes | |
| 2 | |
| — | |
| 2020 | |
| None | |
| STIRLING | |
| No | |
| — |
| Mc Henry | |
| West Lake | |
| 142 / Monthly | |
| Insurance,Exterior Maintenance,Lawn Care,Snow Removal | |
| Public | |
| Public Sewer | |
| 10838674 | |
| 1911226066 |
Nearby Schools
| NAME: | DISTRICT: | DISTANCE: | |
|---|---|---|---|
|
Grade School
Deer Path Elementary School |
26 | — | |
|
Middle School
Cary Junior High School |
26 | Not in DB | |
|
High School
Cary-grove Community High School |
155 | Not in DB | |
Property History
| DATE: | EVENT: | PRICE: | SOURCE: |
|---|---|---|---|
| 17 Dec, 2020 | Sold | $229,990 | MRED MLS |
| 14 Nov, 2020 | Under contract | $237,505 | MRED MLS |
| — | Last price change | $234,990 | MRED MLS |
| 28 Aug, 2020 | Listed for sale | $235,005 | MRED MLS |
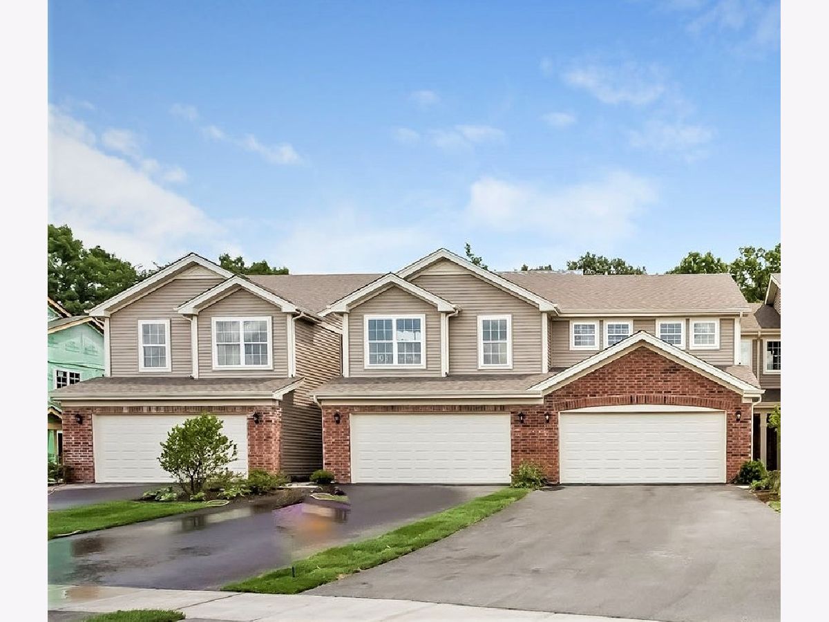
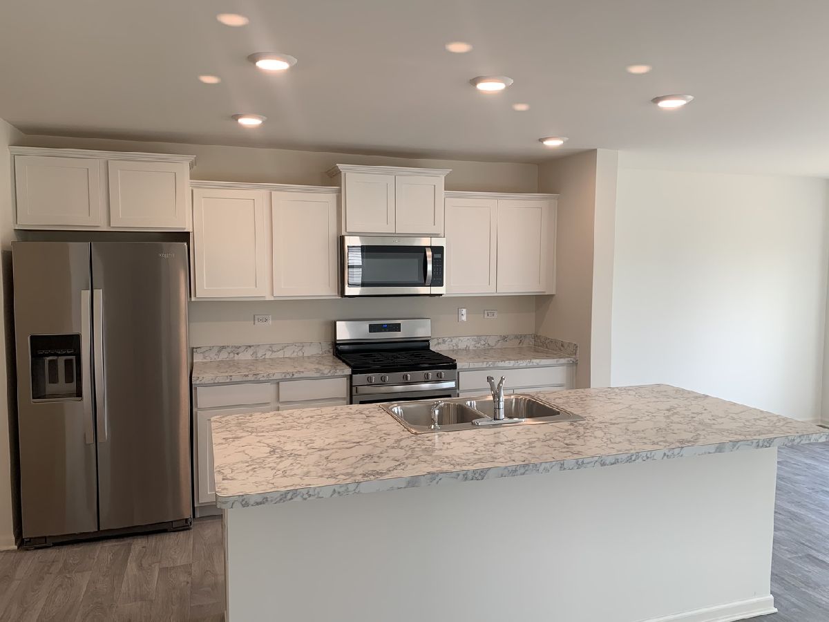
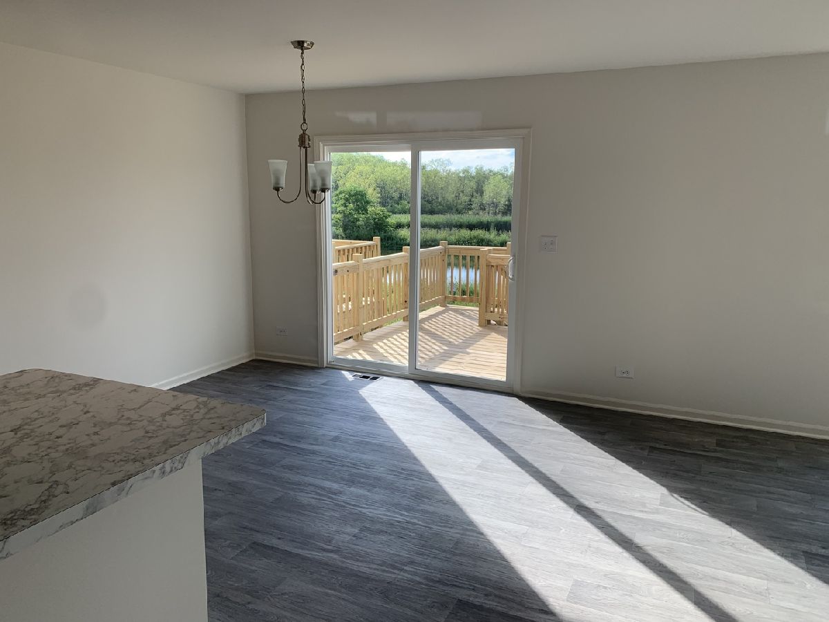
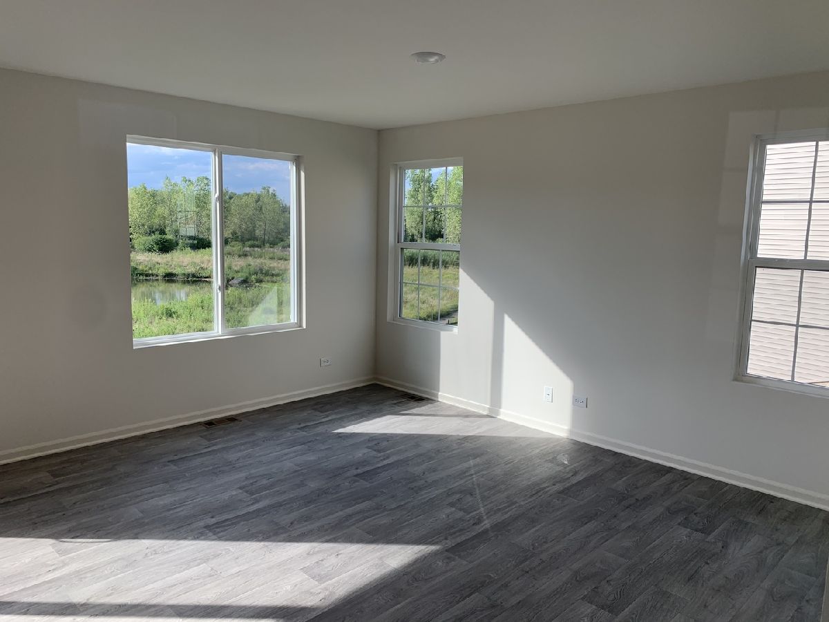
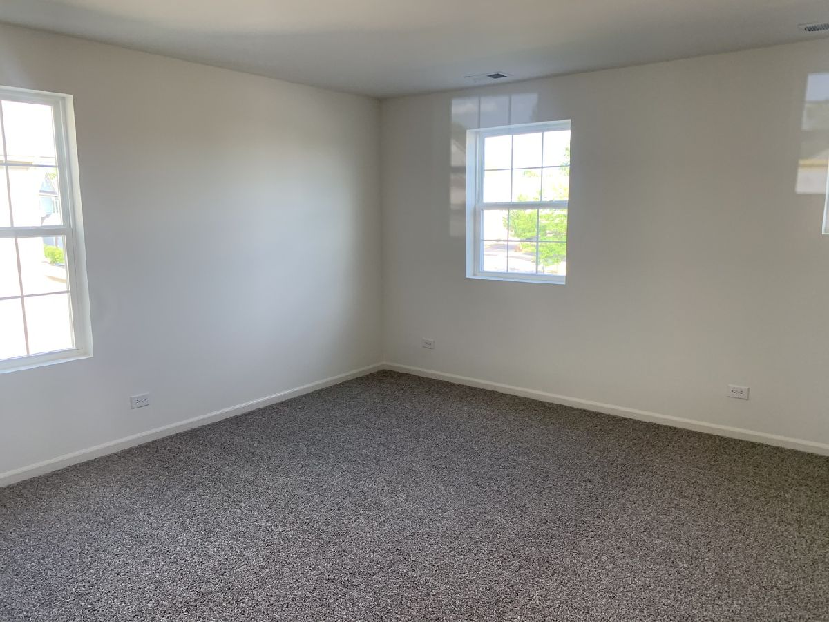
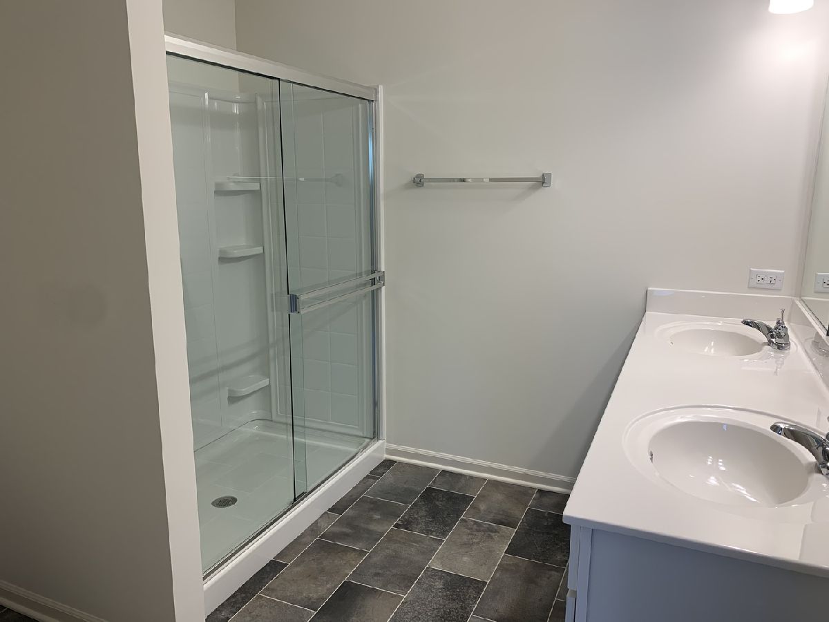
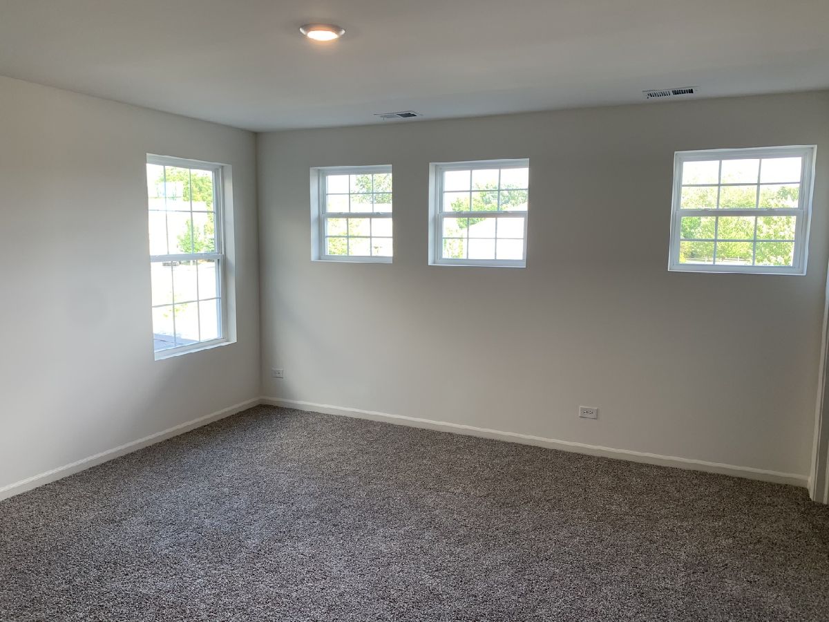
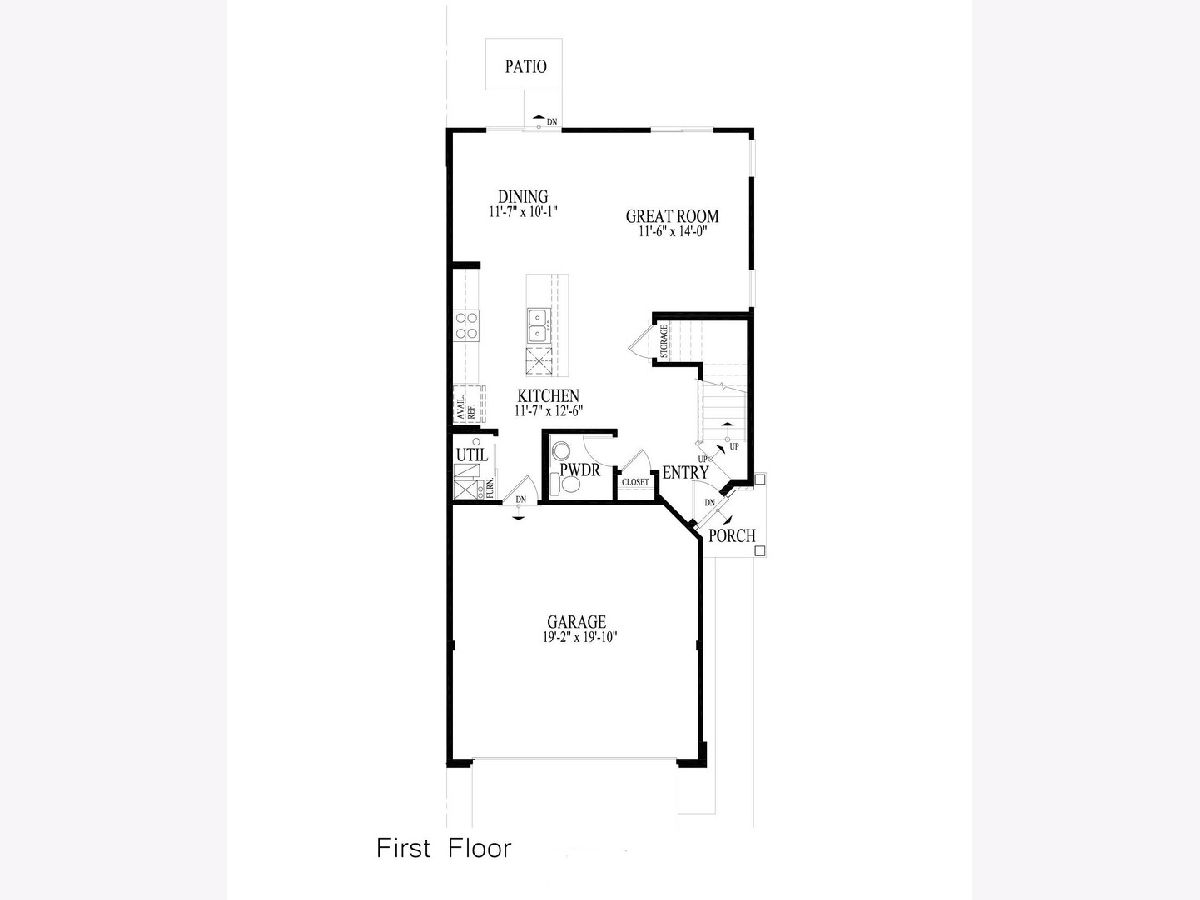
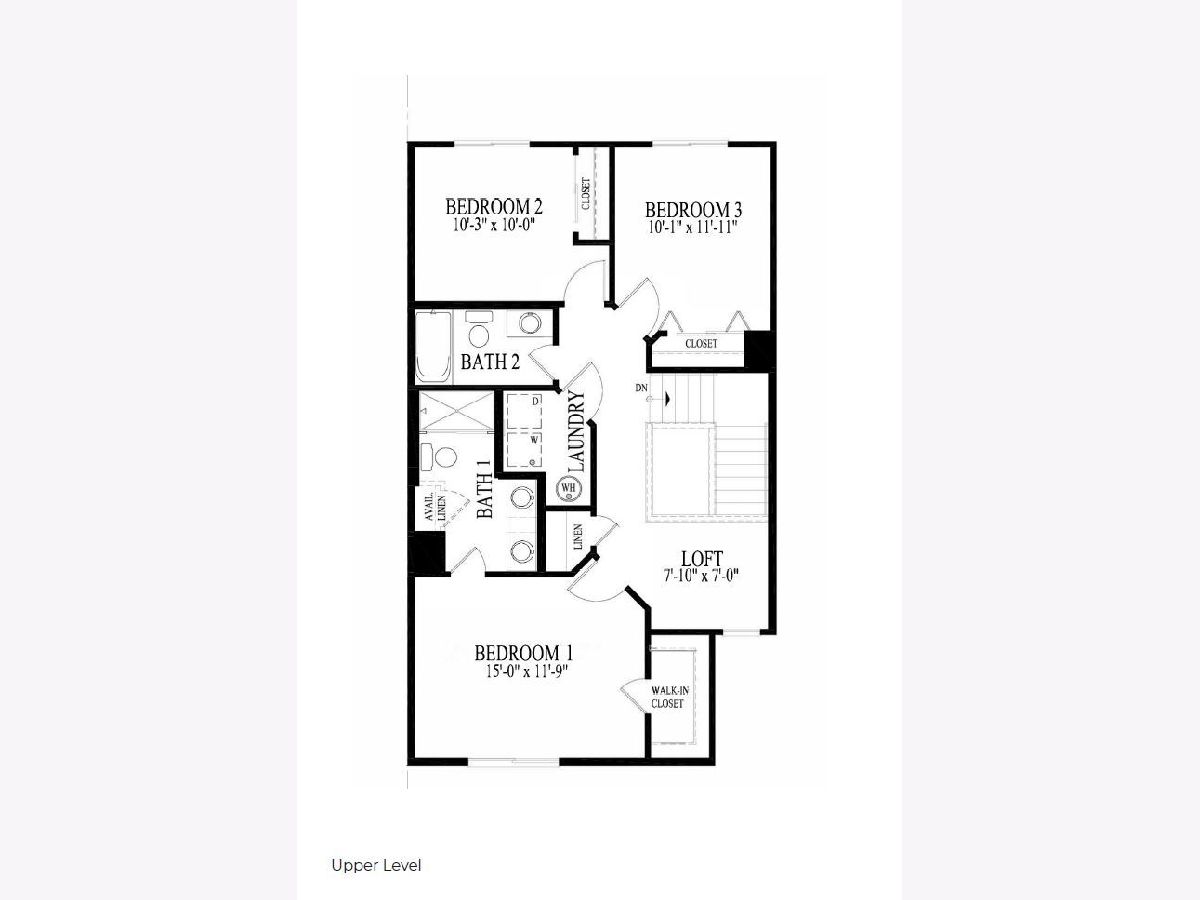
Room Specifics
Total Bedrooms: 3
Bedrooms Above Ground: 3
Bedrooms Below Ground: 0
Dimensions: —
Floor Type: —
Dimensions: —
Floor Type: —
Full Bathrooms: 3
Bathroom Amenities: —
Bathroom in Basement: 0
Rooms: Great Room,Loft
Basement Description: None
Other Specifics
| 2 | |
| Concrete Perimeter | |
| Asphalt | |
| — | |
| — | |
| 22X48 | |
| — | |
| Full | |
| Second Floor Laundry, Open Floorplan | |
| Range, Microwave, Dishwasher, Stainless Steel Appliance(s) | |
| Not in DB | |
| — | |
| — | |
| Park, Trail(s) | |
| — |
Tax History
| Year | Property Taxes |
|---|
Contact Agent
Nearby Similar Homes
Nearby Sold Comparables
Contact Agent
Listing Provided By
Daynae Gaudio

