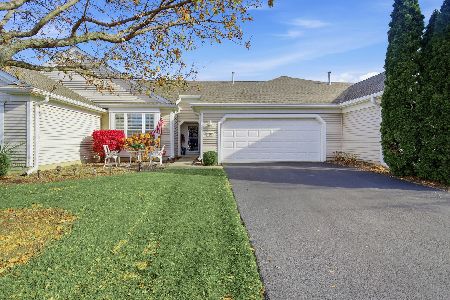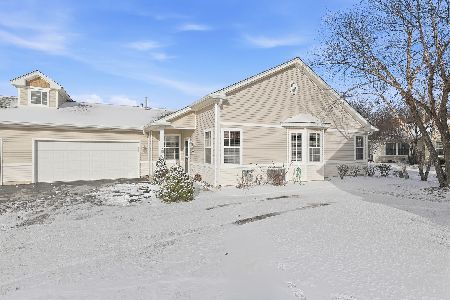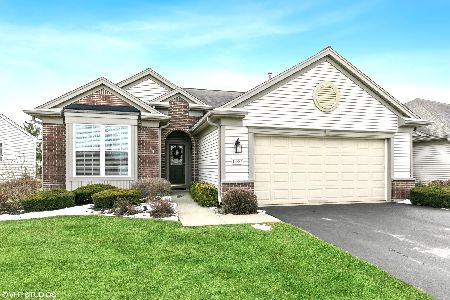12897 Norfolk Drive, Huntley, Illinois 60142
$115,000
|
Sold
|
|
| Status: | Closed |
| Sqft: | 1,296 |
| Cost/Sqft: | $96 |
| Beds: | 2 |
| Baths: | 2 |
| Year Built: | 2003 |
| Property Taxes: | $2,873 |
| Days On Market: | 5243 |
| Lot Size: | 0,00 |
Description
ALL OFFERS WILL BE CONSIDERED. Beautiful Del Webb Sun City Adult Community. This Canton model has the perfect floor plan. Big open kitchen with Oak Cabinets and Corian countertops. Master Bedroom has the bumped out bay window for added space. Master bath has full walk in shower. Awning included over patio. BRING IN AN OFFER TODAY AT THE PRICE THAT WILL CAUSE YOU TO WANT THIS TO BE YOUR NEXT HOME!
Property Specifics
| Condos/Townhomes | |
| 1 | |
| — | |
| 2003 | |
| None | |
| — | |
| No | |
| — |
| Mc Henry | |
| — | |
| 803 / Quarterly | |
| Insurance,Clubhouse,Exercise Facilities,Pool,Exterior Maintenance,Lawn Care,Scavenger | |
| Public | |
| Public Sewer | |
| 07899255 | |
| 1832128002 |
Property History
| DATE: | EVENT: | PRICE: | SOURCE: |
|---|---|---|---|
| 19 Jan, 2012 | Sold | $115,000 | MRED MLS |
| 5 Jan, 2012 | Under contract | $125,000 | MRED MLS |
| — | Last price change | $135,000 | MRED MLS |
| 9 Sep, 2011 | Listed for sale | $135,000 | MRED MLS |
Room Specifics
Total Bedrooms: 2
Bedrooms Above Ground: 2
Bedrooms Below Ground: 0
Dimensions: —
Floor Type: Carpet
Full Bathrooms: 2
Bathroom Amenities: Separate Shower,Double Sink
Bathroom in Basement: 0
Rooms: Foyer
Basement Description: None
Other Specifics
| 2 | |
| Concrete Perimeter | |
| Asphalt | |
| Patio | |
| Common Grounds,Landscaped | |
| 41X117X41X133 | |
| — | |
| Full | |
| First Floor Bedroom, First Floor Laundry, First Floor Full Bath, Laundry Hook-Up in Unit, Storage | |
| Range, Microwave, Dishwasher, Disposal | |
| Not in DB | |
| — | |
| — | |
| — | |
| — |
Tax History
| Year | Property Taxes |
|---|---|
| 2012 | $2,873 |
Contact Agent
Nearby Similar Homes
Nearby Sold Comparables
Contact Agent
Listing Provided By
Executive Realty Group LLC






