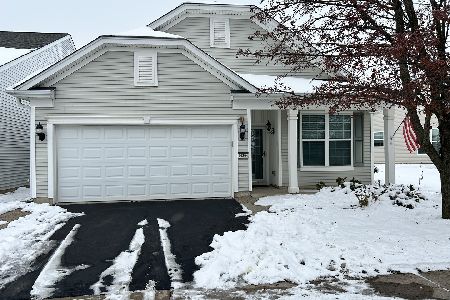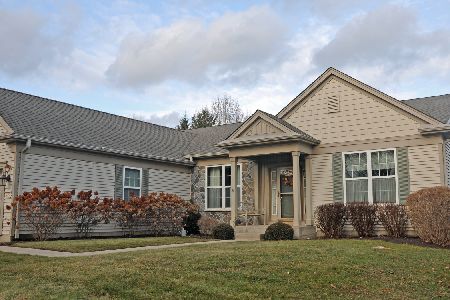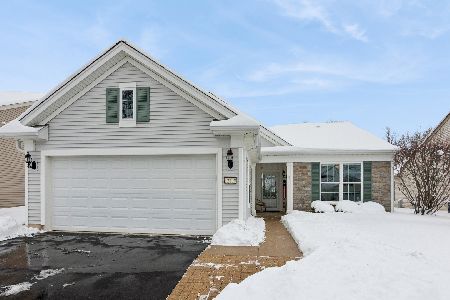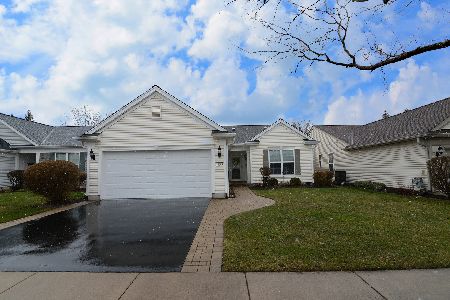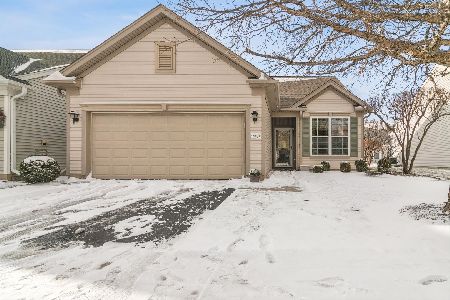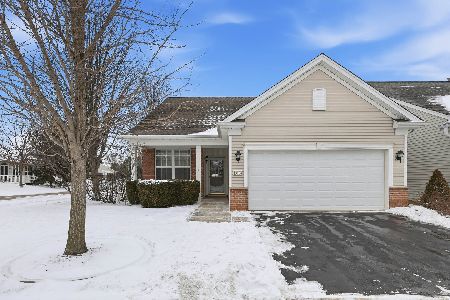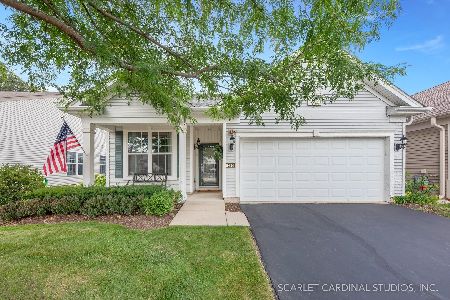12899 Mesa Street, Huntley, Illinois 60142
$244,000
|
Sold
|
|
| Status: | Closed |
| Sqft: | 1,551 |
| Cost/Sqft: | $161 |
| Beds: | 2 |
| Baths: | 2 |
| Year Built: | 2007 |
| Property Taxes: | $4,518 |
| Days On Market: | 2749 |
| Lot Size: | 0,11 |
Description
Calling all nature lovers! Don't miss out on seeing this freshly painted,well maintained Potomac model. The backyard borders a wooded open space adding privacy. There are two bedrooms plus a cozy den and two full bathrooms. The spacious kitchen has 42" cherry cabinets and island with Corian counters, SS appliances (brand new refrig), and hardwood floors which continue into a family room. The master bedroom with a large walk in closet, ceiling fan and bay window overlooks the lovely backyard. In the master bath you will find a raised double bowl vanity, ceramic flooring, and a roomy shower. The large living and dining room space is perfect for entertaining. The 2 car garage has an epoxy floor. Enjoy all the amenities this 55+ community has to offer- 2 outdoor pools, one indoor, exercise facilities, clubs, walking/biking trails, tennis/pickleball/bocce courts and much more.
Property Specifics
| Single Family | |
| — | |
| Ranch | |
| 2007 | |
| None | |
| POTOMAC | |
| No | |
| 0.11 |
| Kane | |
| Del Webb Sun City | |
| 125 / Monthly | |
| Insurance,Clubhouse,Exercise Facilities,Pool,Scavenger | |
| Public | |
| Public Sewer | |
| 10021410 | |
| 0101476002 |
Property History
| DATE: | EVENT: | PRICE: | SOURCE: |
|---|---|---|---|
| 28 Dec, 2007 | Sold | $205,000 | MRED MLS |
| 21 Oct, 2007 | Under contract | $224,465 | MRED MLS |
| 18 Oct, 2007 | Listed for sale | $224,465 | MRED MLS |
| 14 Sep, 2018 | Sold | $244,000 | MRED MLS |
| 10 Aug, 2018 | Under contract | $249,900 | MRED MLS |
| 27 Jul, 2018 | Listed for sale | $249,900 | MRED MLS |
Room Specifics
Total Bedrooms: 2
Bedrooms Above Ground: 2
Bedrooms Below Ground: 0
Dimensions: —
Floor Type: Carpet
Full Bathrooms: 2
Bathroom Amenities: —
Bathroom in Basement: —
Rooms: Den
Basement Description: None
Other Specifics
| 2 | |
| Concrete Perimeter | |
| Asphalt | |
| Patio, Porch | |
| — | |
| 124' X 47' X 125' X46' | |
| — | |
| Full | |
| — | |
| Range, Microwave, Dishwasher, Refrigerator, Washer, Dryer, Disposal | |
| Not in DB | |
| Clubhouse, Pool, Tennis Courts, Sidewalks, Street Lights, Street Paved | |
| — | |
| — | |
| — |
Tax History
| Year | Property Taxes |
|---|---|
| 2018 | $4,518 |
Contact Agent
Nearby Similar Homes
Nearby Sold Comparables
Contact Agent
Listing Provided By
Berkshire Hathaway HomeServices Starck Real Estate

