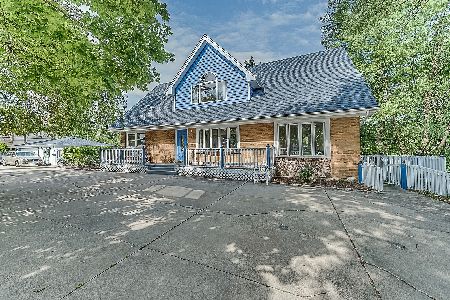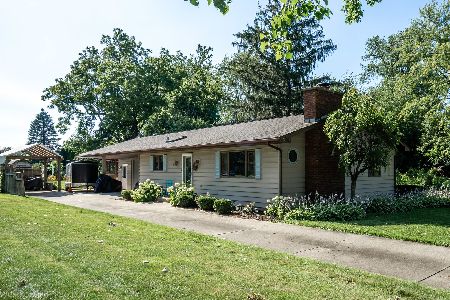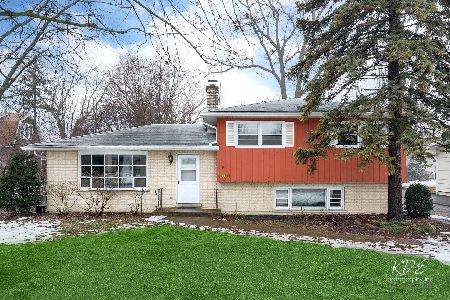129 55th Street, Westmont, Illinois 60559
$300,000
|
Sold
|
|
| Status: | Closed |
| Sqft: | 1,296 |
| Cost/Sqft: | $239 |
| Beds: | 3 |
| Baths: | 1 |
| Year Built: | 1948 |
| Property Taxes: | $5,439 |
| Days On Market: | 905 |
| Lot Size: | 0,36 |
Description
Your search is over! Welcome to this farmhouse rustic ranch home nestled on a huge .357 acre fenced in lot ( 81 x 192). Creatively updated you will feel right at home in this cozy space. Each room offers warmth and is tastefully painted in today's colors just waiting for your personal touches. This open floor plan offers plenty of room for entertaining or just enjoying your everyday. Kitchen offers plenty of storage in the recently painted cabinets with the on point matte gold hardware. Ample counter space including island with storage and butcher block top which is perfect for meal prep. Nice sized pantry tucked away in the corner is an added storage bonus. Living room showcases beautiful built ins and an abundance of natural lighting coming from the bay window perfect for the house plants all year round. Dining area located between kitchen and living room offers great space for cozy dinners or the perfect space for game night! Off the living room you will find the creativity nook the perfect place for a home office, home school room, craft room, or can be transformed into a generous walk-in pantry - be sure to pay special attention to the beautiful wood door. Full bath has been updated to offer a dual vanity with farmhouse modern lighting, vanity, and shelving. All 3 bedrooms are filled with an abundance of light & nice sized closets. Partial basement adds extra space with a laundry area hidden in the back. The back yard oasis offers plenty of room for gardening, play area, pool, entertaining and so much more. Extra-long driveway with parking nook leading to an oversized 2.5 car garage. Home is conveniently located only 3 minutes from the Westmont Metra Train Station, 11 min to 355, 10 min to 55, minutes to shopping, dining, entertaining and so much more! Be sure to check out this stunning home before it's gone. Home is being sold AS-IS.
Property Specifics
| Single Family | |
| — | |
| — | |
| 1948 | |
| — | |
| — | |
| No | |
| 0.36 |
| Du Page | |
| — | |
| 0 / Not Applicable | |
| — | |
| — | |
| — | |
| 11842877 | |
| 0915102042 |
Nearby Schools
| NAME: | DISTRICT: | DISTANCE: | |
|---|---|---|---|
|
Grade School
Maercker Elementary School |
60 | — | |
|
Middle School
Westview Hills Middle School |
60 | Not in DB | |
|
High School
Hinsdale Central High School |
86 | Not in DB | |
Property History
| DATE: | EVENT: | PRICE: | SOURCE: |
|---|---|---|---|
| 25 Feb, 2021 | Sold | $250,000 | MRED MLS |
| 14 Dec, 2020 | Under contract | $260,000 | MRED MLS |
| 9 Dec, 2020 | Listed for sale | $260,000 | MRED MLS |
| 16 Aug, 2023 | Sold | $300,000 | MRED MLS |
| 2 Aug, 2023 | Under contract | $310,000 | MRED MLS |
| 28 Jul, 2023 | Listed for sale | $310,000 | MRED MLS |
| 18 Sep, 2023 | Under contract | $0 | MRED MLS |
| 9 Sep, 2023 | Listed for sale | $0 | MRED MLS |
| 4 Dec, 2025 | Under contract | $0 | MRED MLS |
| 9 Sep, 2025 | Listed for sale | $0 | MRED MLS |
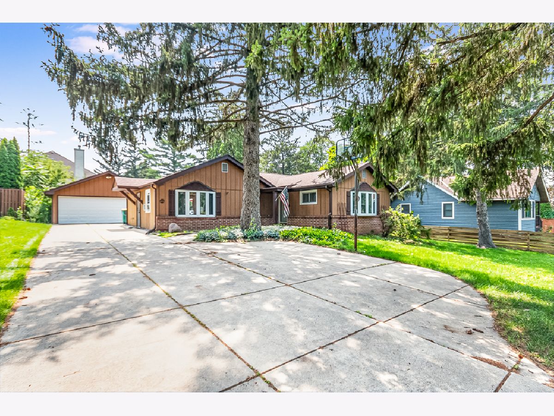
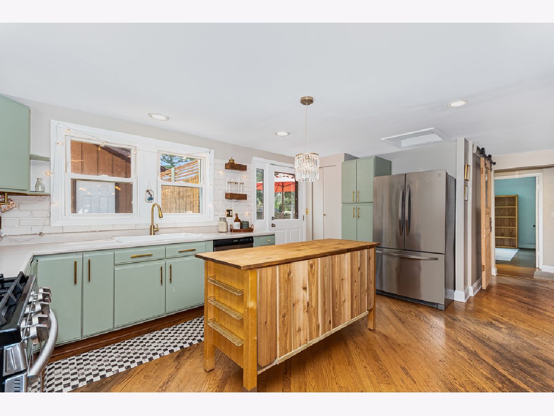
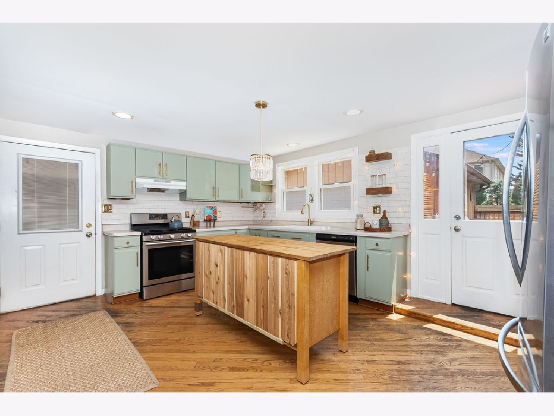
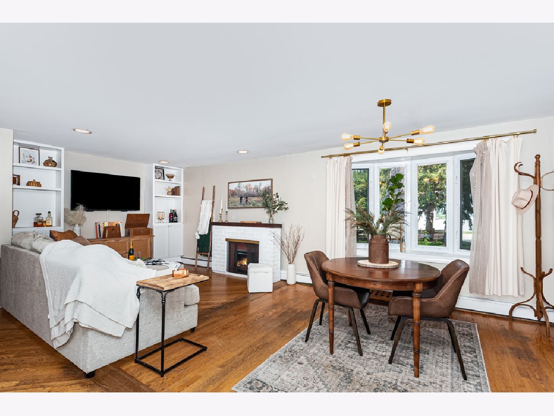
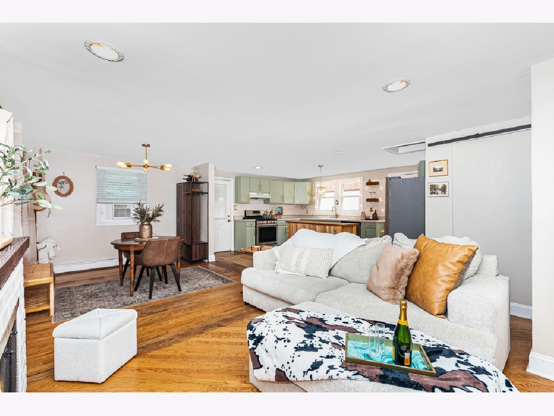
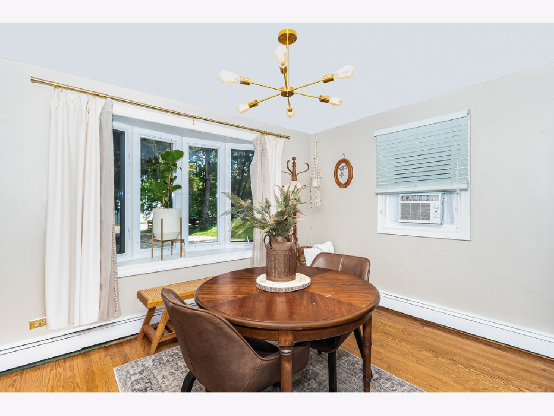
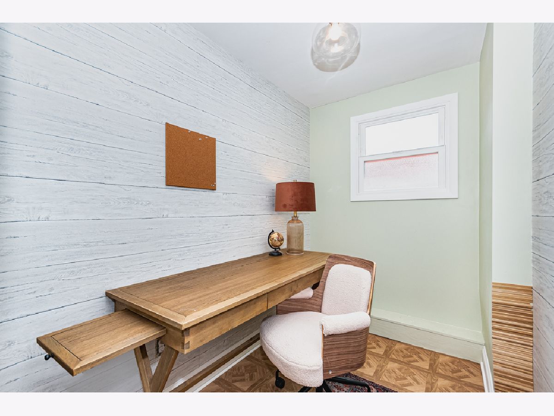
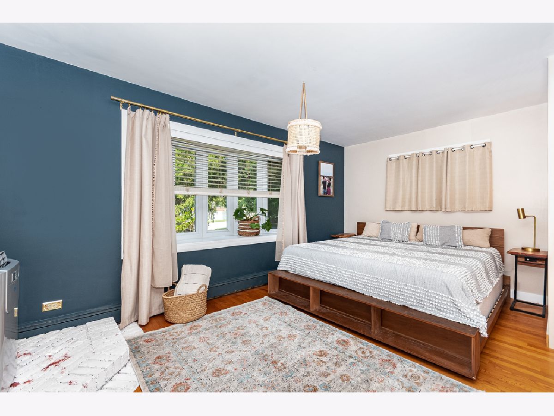
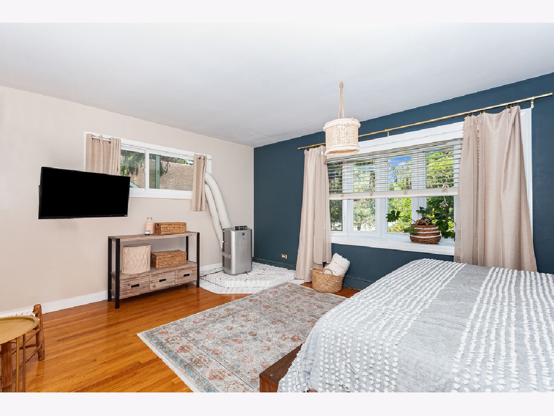
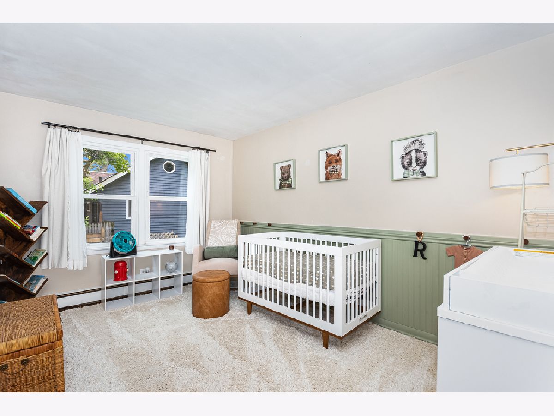
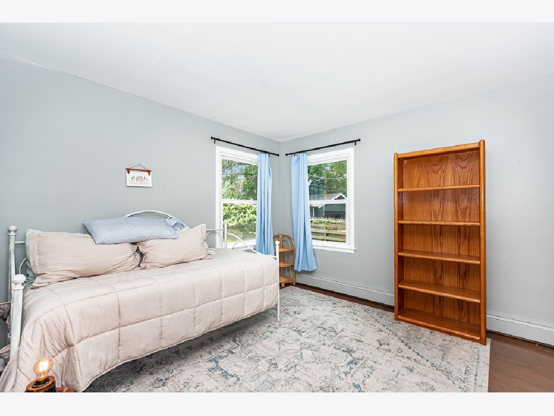
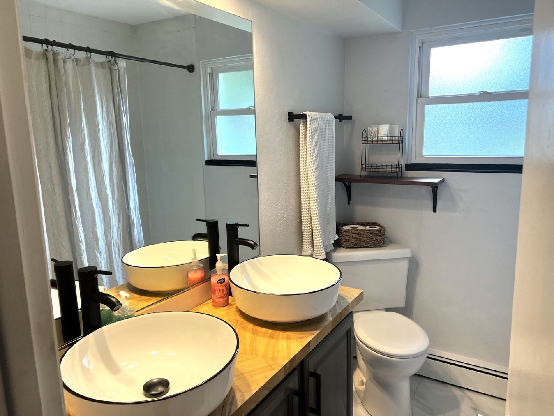
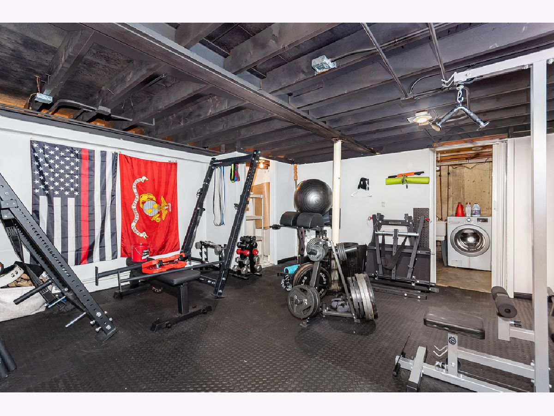
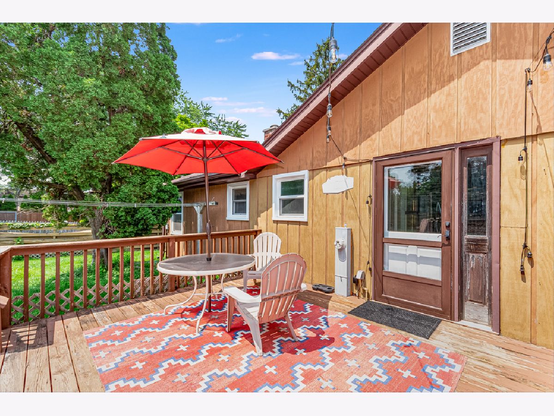
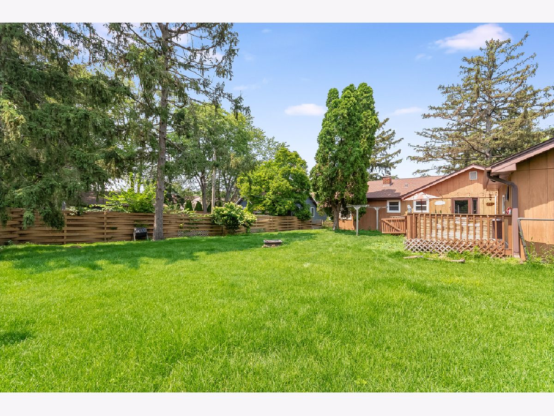
Room Specifics
Total Bedrooms: 3
Bedrooms Above Ground: 3
Bedrooms Below Ground: 0
Dimensions: —
Floor Type: —
Dimensions: —
Floor Type: —
Full Bathrooms: 1
Bathroom Amenities: Double Sink
Bathroom in Basement: 0
Rooms: —
Basement Description: Unfinished
Other Specifics
| 2.5 | |
| — | |
| Concrete | |
| — | |
| — | |
| 81X192 | |
| Unfinished | |
| — | |
| — | |
| — | |
| Not in DB | |
| — | |
| — | |
| — | |
| — |
Tax History
| Year | Property Taxes |
|---|---|
| 2021 | $4,972 |
| 2023 | $5,439 |
Contact Agent
Nearby Similar Homes
Nearby Sold Comparables
Contact Agent
Listing Provided By
Coldwell Banker Realty








