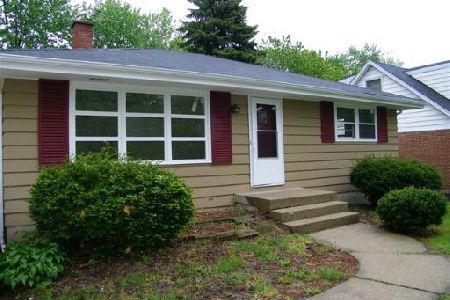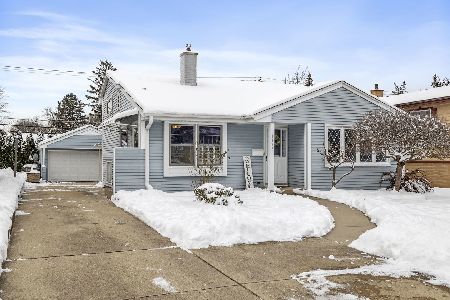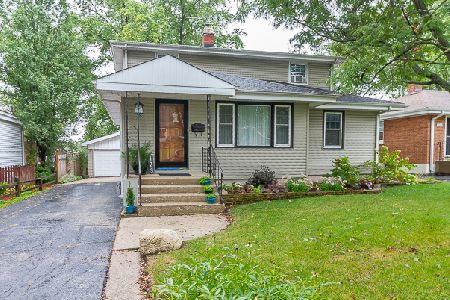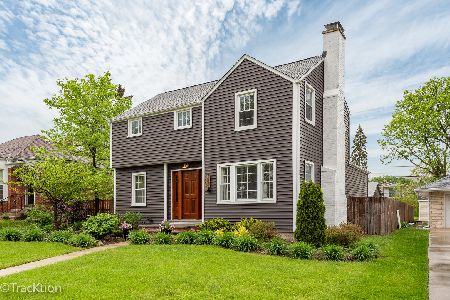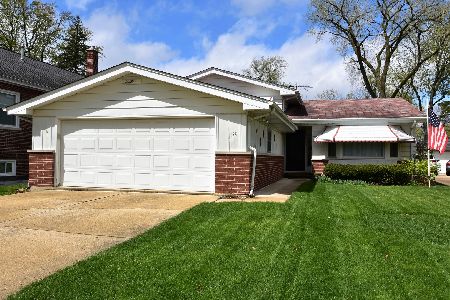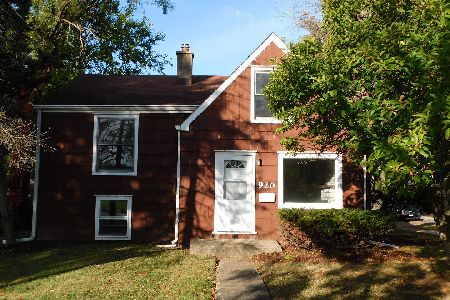129 Adams Street, Villa Park, Illinois 60181
$250,500
|
Sold
|
|
| Status: | Closed |
| Sqft: | 1,741 |
| Cost/Sqft: | $150 |
| Beds: | 4 |
| Baths: | 2 |
| Year Built: | 1955 |
| Property Taxes: | $7,798 |
| Days On Market: | 2782 |
| Lot Size: | 0,22 |
Description
2-Story Ranch in South Villa Park Location Is The "Best Place To Raise A Family!" Wood And Bamboo Flooring Connects the Living, Dining And Large Family Room, 1st Floor Bedroom, And Office/4 Bedroom -- Remodeled Kitchen With Granite Counter Tops, Prairie-Style Wood Cabinets with Newer Appliances and Faucets -- Freshly Painted With Custom Crown Molding, Wood Burning Fireplace and Oversized Sliding Glass Door Will Step Up Your Outdoor Entertaining On The Custom Designed 26'x15' Pergola Deck -- Master Bedroom and 3rd Bedroom Features Roomy Closets and Upstairs Half Bath -- Large, Fenced And Private Backyard, Shed and 2.5 Car Garage -- Rec Room Basement Has Additional Office With Cabinets And Newer Flooring -- Large Utility Room and Roomy Closets Make this Home a Great Home! Sellers retiring -- so make an offer! Many updates since original listing!!
Property Specifics
| Single Family | |
| — | |
| Ranch | |
| 1955 | |
| Full | |
| RANCH, 2-STORY | |
| No | |
| 0.22 |
| Du Page | |
| — | |
| 0 / Not Applicable | |
| None | |
| Lake Michigan,Public | |
| Public Sewer | |
| 09978770 | |
| 0615108041 |
Nearby Schools
| NAME: | DISTRICT: | DISTANCE: | |
|---|---|---|---|
|
Grade School
Westmore Elementary School |
45 | — | |
|
Middle School
Jackson Middle School |
45 | Not in DB | |
|
High School
Willowbrook High School |
88 | Not in DB | |
Property History
| DATE: | EVENT: | PRICE: | SOURCE: |
|---|---|---|---|
| 10 Aug, 2018 | Sold | $250,500 | MRED MLS |
| 1 Jul, 2018 | Under contract | $262,000 | MRED MLS |
| 6 Jun, 2018 | Listed for sale | $262,000 | MRED MLS |
| 30 Apr, 2021 | Sold | $329,900 | MRED MLS |
| 20 Feb, 2021 | Under contract | $329,900 | MRED MLS |
| 20 Feb, 2021 | Listed for sale | $329,900 | MRED MLS |
Room Specifics
Total Bedrooms: 4
Bedrooms Above Ground: 4
Bedrooms Below Ground: 0
Dimensions: —
Floor Type: Carpet
Dimensions: —
Floor Type: Hardwood
Dimensions: —
Floor Type: Hardwood
Full Bathrooms: 2
Bathroom Amenities: Separate Shower
Bathroom in Basement: 0
Rooms: Bonus Room
Basement Description: Finished
Other Specifics
| 2.5 | |
| Concrete Perimeter | |
| Asphalt | |
| Balcony, Deck, Patio, Porch, Storms/Screens | |
| Fenced Yard | |
| 50X189 | |
| Unfinished | |
| None | |
| Hardwood Floors, Wood Laminate Floors, First Floor Bedroom, First Floor Full Bath | |
| Microwave, Dishwasher, Refrigerator, Freezer, Washer, Dryer, Cooktop, Built-In Oven | |
| Not in DB | |
| Sidewalks, Street Lights, Street Paved | |
| — | |
| — | |
| Wood Burning |
Tax History
| Year | Property Taxes |
|---|---|
| 2018 | $7,798 |
| 2021 | $7,985 |
Contact Agent
Nearby Similar Homes
Nearby Sold Comparables
Contact Agent
Listing Provided By
J.W. Reedy Realty


