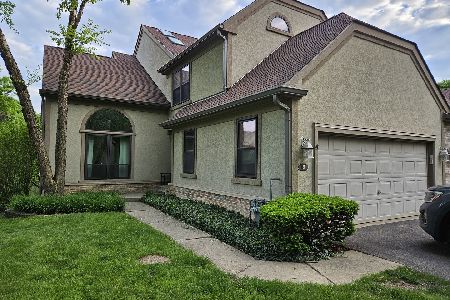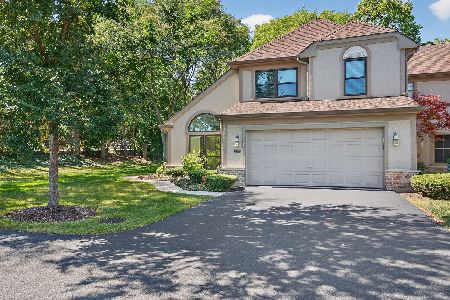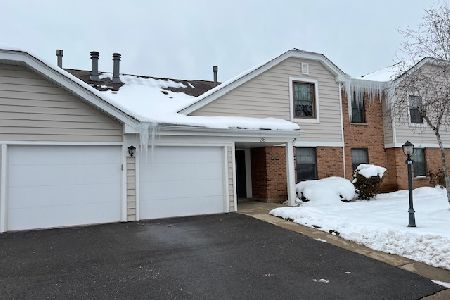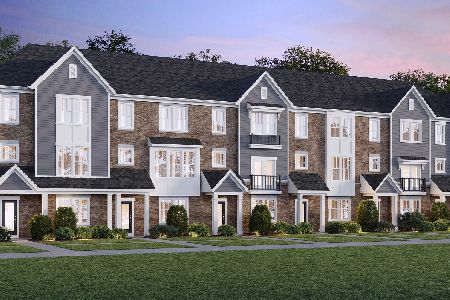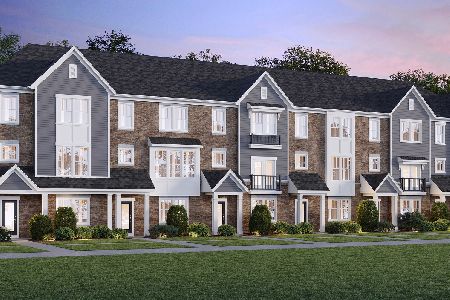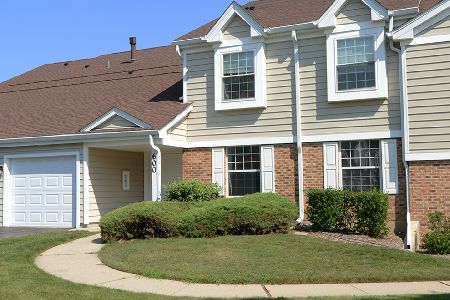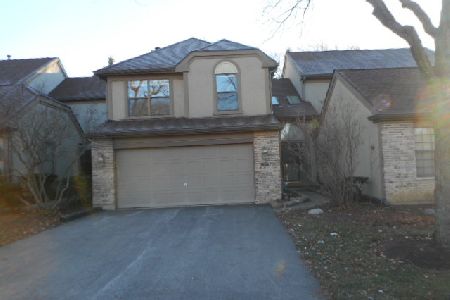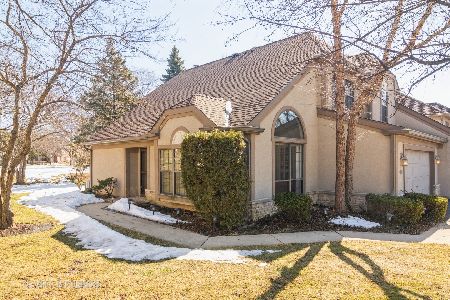129 Chatsworth Circle, Schaumburg, Illinois 60194
$277,500
|
Sold
|
|
| Status: | Closed |
| Sqft: | 1,380 |
| Cost/Sqft: | $210 |
| Beds: | 2 |
| Baths: | 3 |
| Year Built: | 1987 |
| Property Taxes: | $3,231 |
| Days On Market: | 2418 |
| Lot Size: | 0,00 |
Description
Beautiful two story townhome in the prestigious Ashton Park Subdivision. Stunning marble flooring throughout the entire first floor. Dramatic two story living room. Formal dining room perfect for entertaining. Spacious eat-in kitchen with loads of cabinets and a pantry. Fully applianced. Open balcony and two generous sized bedrooms upstairs. Master bathroom with cathedral ceilings and a completely updated bath as well as the powder room. In unit laundry room includes the washer and dryer. Newer windows, Furnace 2017 & A/C 2014. Washer Jan. 2019. Attached two car garage completes the package. Walking distance to September Fest, Art Fair, Prairie Center for the Arts & Summer Breeze Concerts & Library. Municipal grounds w/scenic pond & Art Walk. Meineke Recreation Center via beautiful walking paths and ponds. Award winning schools: Everett Dirksen Elementary School, Robert Frost Junior High & District 211, J B Conant High school
Property Specifics
| Condos/Townhomes | |
| 2 | |
| — | |
| 1987 | |
| None | |
| BLAIR | |
| No | |
| — |
| Cook | |
| Ashton Park | |
| 245 / Monthly | |
| Exterior Maintenance,Lawn Care,Snow Removal | |
| Lake Michigan | |
| Other | |
| 10367188 | |
| 07231060220000 |
Nearby Schools
| NAME: | DISTRICT: | DISTANCE: | |
|---|---|---|---|
|
Grade School
Dirksen Elementary School |
54 | — | |
|
Middle School
Robert Frost Junior High School |
54 | Not in DB | |
|
High School
J B Conant High School |
211 | Not in DB | |
Property History
| DATE: | EVENT: | PRICE: | SOURCE: |
|---|---|---|---|
| 15 Jul, 2019 | Sold | $277,500 | MRED MLS |
| 10 Jun, 2019 | Under contract | $289,900 | MRED MLS |
| — | Last price change | $299,900 | MRED MLS |
| 3 May, 2019 | Listed for sale | $299,900 | MRED MLS |
Room Specifics
Total Bedrooms: 2
Bedrooms Above Ground: 2
Bedrooms Below Ground: 0
Dimensions: —
Floor Type: Carpet
Full Bathrooms: 3
Bathroom Amenities: —
Bathroom in Basement: 0
Rooms: No additional rooms
Basement Description: None
Other Specifics
| 2 | |
| Concrete Perimeter | |
| Asphalt | |
| Patio | |
| — | |
| 29X110X28X110 | |
| — | |
| Full | |
| Vaulted/Cathedral Ceilings, First Floor Laundry, Laundry Hook-Up in Unit, Walk-In Closet(s) | |
| Range, Microwave, Dishwasher, Refrigerator, Washer, Dryer, Disposal | |
| Not in DB | |
| — | |
| — | |
| — | |
| Gas Log, Gas Starter |
Tax History
| Year | Property Taxes |
|---|---|
| 2019 | $3,231 |
Contact Agent
Nearby Similar Homes
Nearby Sold Comparables
Contact Agent
Listing Provided By
RE/MAX Suburban

