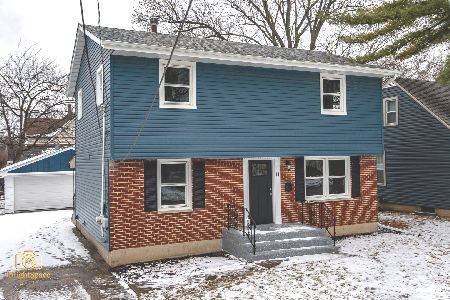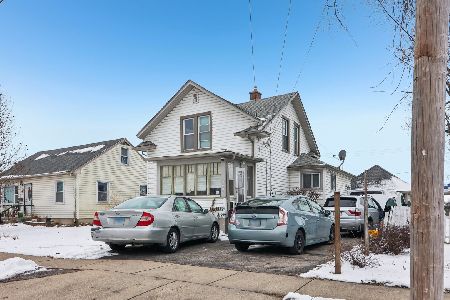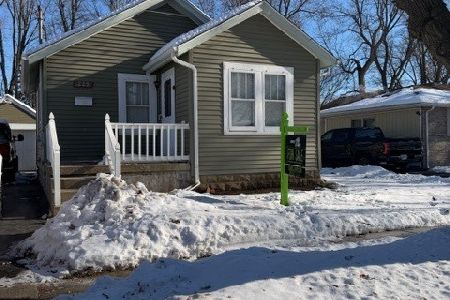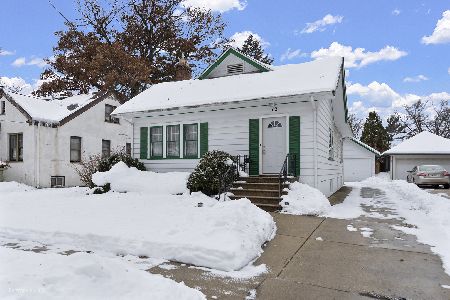129 Clifton Avenue, Elgin, Illinois 60123
$175,000
|
Sold
|
|
| Status: | Closed |
| Sqft: | 0 |
| Cost/Sqft: | — |
| Beds: | 3 |
| Baths: | 2 |
| Year Built: | 1948 |
| Property Taxes: | $3,625 |
| Days On Market: | 3915 |
| Lot Size: | 0,15 |
Description
Beautiful-Gorgeous & beyond! Completely rehab-ed & remodeled Top2Bottom: New Windows,Kitchen,2 Full Baths,Furnace,A/C,Hot H2O tank,2 Car Garage Door&Elec.Opener, Landscaping list goes on.Hardwood Floors,Charming Character, Arched Doors, Great Floor Plan Plus so much more! Enjoy years of worry free living because this is as if you're moving into a brand new home and Quality surrounds thruout w/every detail addressed!
Property Specifics
| Single Family | |
| — | |
| Ranch | |
| 1948 | |
| Full | |
| — | |
| No | |
| 0.15 |
| Kane | |
| — | |
| 0 / Not Applicable | |
| None | |
| Public | |
| Public Sewer | |
| 08916095 | |
| 0615457006 |
Nearby Schools
| NAME: | DISTRICT: | DISTANCE: | |
|---|---|---|---|
|
Grade School
Harriet Gifford Elementary Schoo |
46 | — | |
|
Middle School
Abbott Middle School |
46 | Not in DB | |
|
High School
Larkin High School |
46 | Not in DB | |
Property History
| DATE: | EVENT: | PRICE: | SOURCE: |
|---|---|---|---|
| 24 Jun, 2015 | Sold | $175,000 | MRED MLS |
| 25 May, 2015 | Under contract | $179,900 | MRED MLS |
| 8 May, 2015 | Listed for sale | $179,900 | MRED MLS |
Room Specifics
Total Bedrooms: 3
Bedrooms Above Ground: 3
Bedrooms Below Ground: 0
Dimensions: —
Floor Type: Hardwood
Dimensions: —
Floor Type: Hardwood
Full Bathrooms: 2
Bathroom Amenities: Separate Shower
Bathroom in Basement: 0
Rooms: Eating Area,Sun Room
Basement Description: Partially Finished
Other Specifics
| 2 | |
| — | |
| Asphalt | |
| Deck, Porch, Storms/Screens | |
| Wooded | |
| 50X132 | |
| — | |
| Full | |
| Vaulted/Cathedral Ceilings, Hardwood Floors, First Floor Bedroom, First Floor Full Bath | |
| Range, Microwave, Dishwasher, Stainless Steel Appliance(s) | |
| Not in DB | |
| Sidewalks, Street Lights, Street Paved | |
| — | |
| — | |
| — |
Tax History
| Year | Property Taxes |
|---|---|
| 2015 | $3,625 |
Contact Agent
Nearby Similar Homes
Nearby Sold Comparables
Contact Agent
Listing Provided By
Superior Homes Realty











