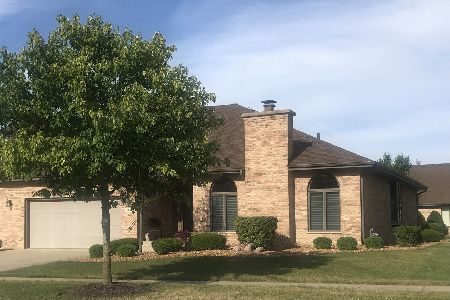129 Cottonwood Place, New Lenox, Illinois 60451
$327,500
|
Sold
|
|
| Status: | Closed |
| Sqft: | 1,740 |
| Cost/Sqft: | $188 |
| Beds: | 2 |
| Baths: | 3 |
| Year Built: | 2003 |
| Property Taxes: | $4,960 |
| Days On Market: | 1913 |
| Lot Size: | 0,00 |
Description
Highly desirable Villa II model in Grand Prairie Subdivision. All-brick ranch townhouse; two bedrooms, two baths on main-level plus another bath in the basement. So much new!!! The entire unit was gutted and refinished by the present owners including a brand new water heater and furnace just this week! All the modern eye appealing features ... stunning white-brick fireplace; white and gray/black kitchen cabinets; center island with drop in sink; granite countertops; glass backsplash; hardwood floors; upgraded window treatments. The best of everything with quality workmanship! Awesome bedrooms! The master suite features a walk-in closet that you see in house-beautiful magazines! High-end appliances throughout including front-loader washing machine and dryer. Downstairs is a full semi-finished basement with bath. Two-car garage with workbench. Especially nice is the deck off the kitchen which faces the tree-lined lot and offers complete privacy. A must to see!
Property Specifics
| Condos/Townhomes | |
| 1 | |
| — | |
| 2003 | |
| Partial | |
| COUNTRY VILLAS II | |
| No | |
| — |
| Will | |
| Grand Prairie | |
| 375 / Quarterly | |
| Insurance,Lawn Care,Snow Removal | |
| Lake Michigan | |
| Public Sewer | |
| 10930358 | |
| 1508173040390000 |
Property History
| DATE: | EVENT: | PRICE: | SOURCE: |
|---|---|---|---|
| 29 Dec, 2020 | Sold | $327,500 | MRED MLS |
| 12 Nov, 2020 | Under contract | $327,500 | MRED MLS |
| 9 Nov, 2020 | Listed for sale | $327,500 | MRED MLS |
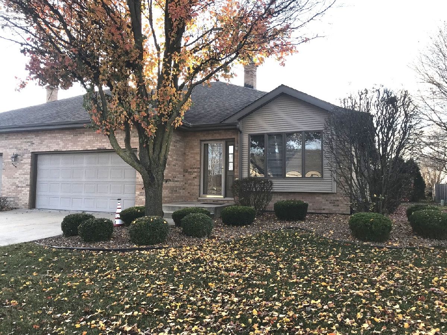
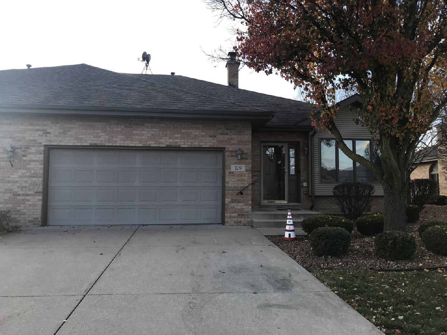
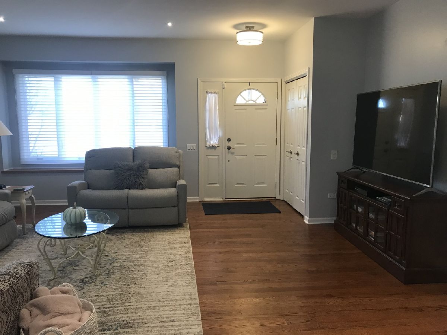
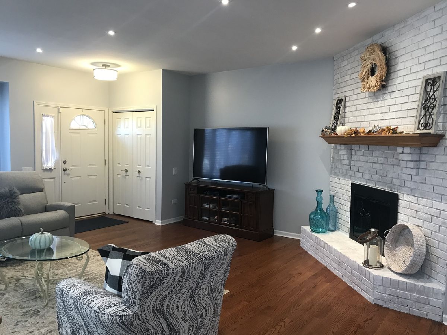
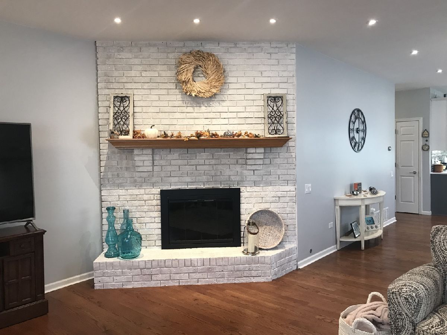
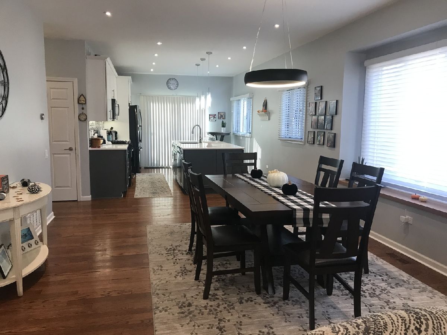
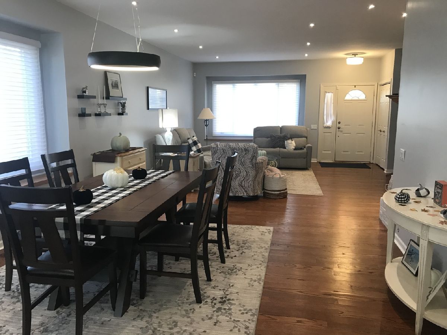
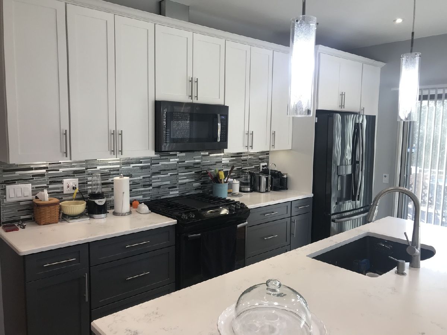
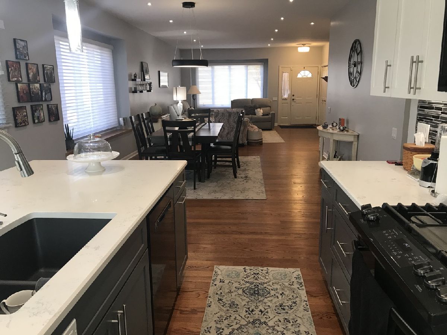
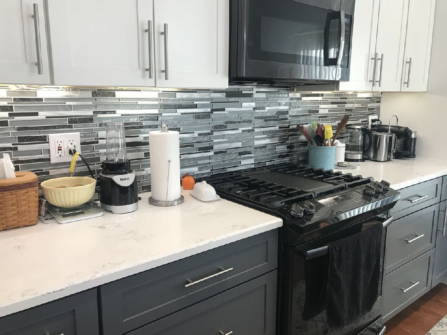
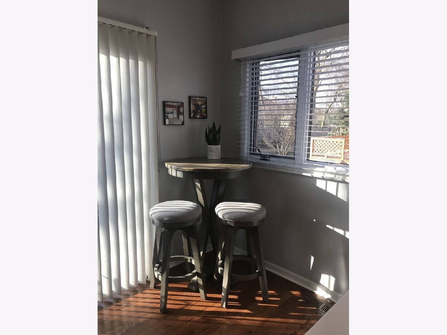
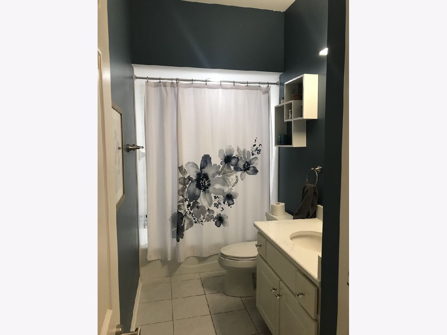
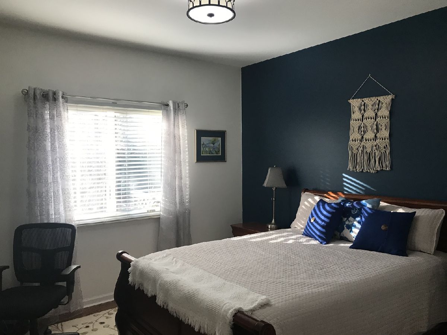
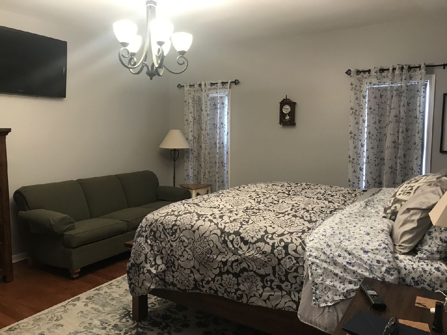
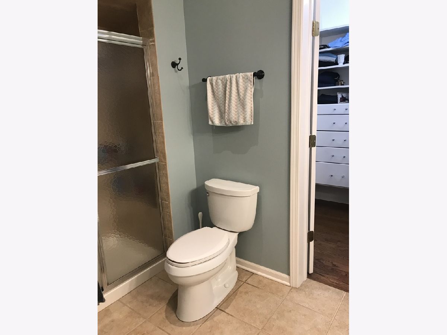
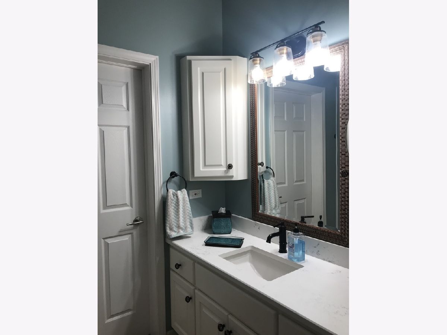
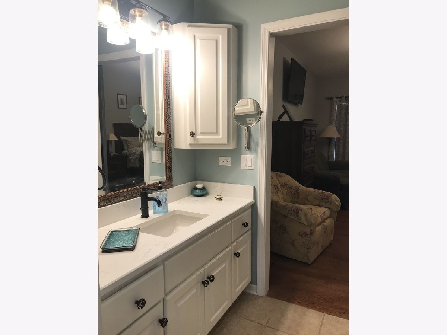
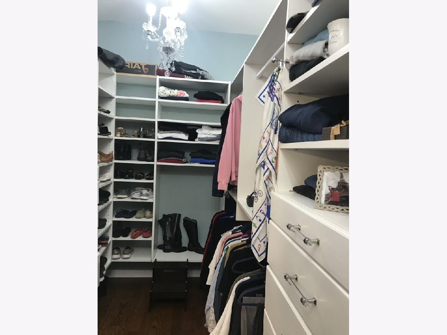
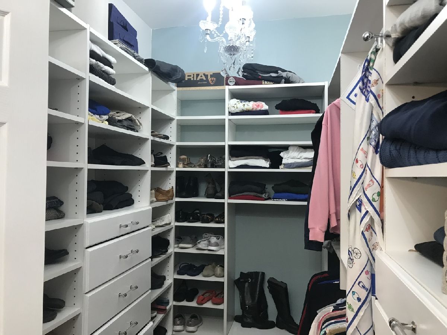
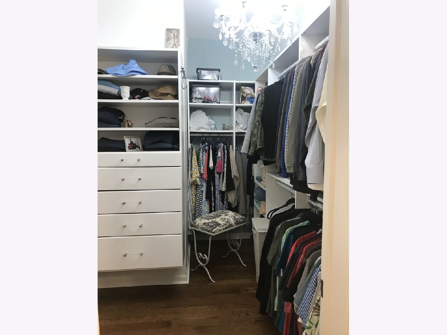
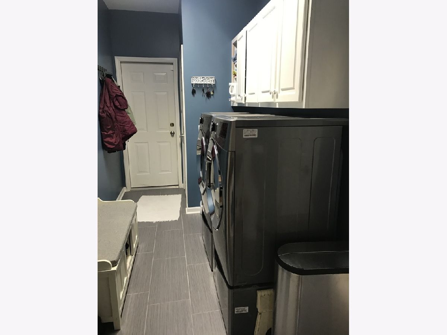
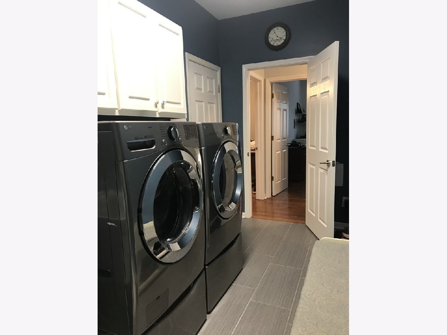
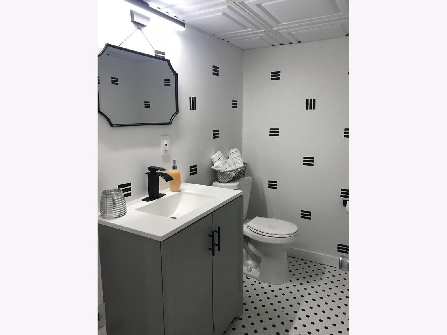
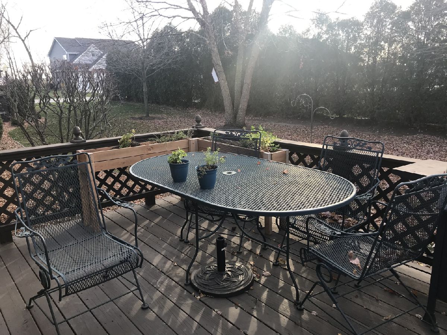
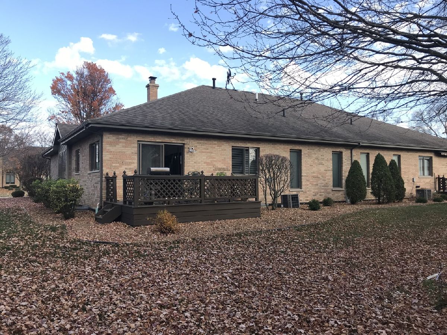
Room Specifics
Total Bedrooms: 2
Bedrooms Above Ground: 2
Bedrooms Below Ground: 0
Dimensions: —
Floor Type: Hardwood
Full Bathrooms: 3
Bathroom Amenities: —
Bathroom in Basement: 1
Rooms: No additional rooms
Basement Description: Partially Finished,Crawl
Other Specifics
| 2 | |
| Concrete Perimeter | |
| Concrete | |
| Deck, Porch, Storms/Screens, End Unit | |
| Common Grounds,Landscaped,Backs to Trees/Woods,Sidewalks,Streetlights | |
| 71X104X71X104 | |
| — | |
| Full | |
| Hardwood Floors, First Floor Bedroom, First Floor Laundry, First Floor Full Bath, Laundry Hook-Up in Unit, Storage, Walk-In Closet(s), Open Floorplan, Drapes/Blinds, Granite Counters | |
| Range, Microwave, Dishwasher, Refrigerator, Washer, Dryer, Disposal, Gas Cooktop | |
| Not in DB | |
| — | |
| — | |
| Ceiling Fan, In-Ground Sprinkler System | |
| Wood Burning, Gas Log, Gas Starter |
Tax History
| Year | Property Taxes |
|---|---|
| 2020 | $4,960 |
Contact Agent
Nearby Similar Homes
Nearby Sold Comparables
Contact Agent
Listing Provided By
RE/MAX 10


