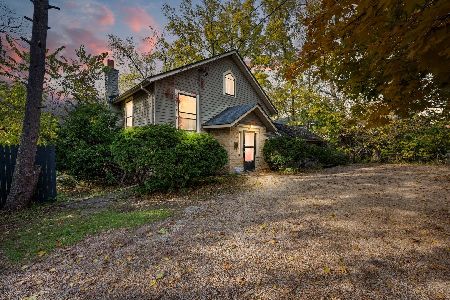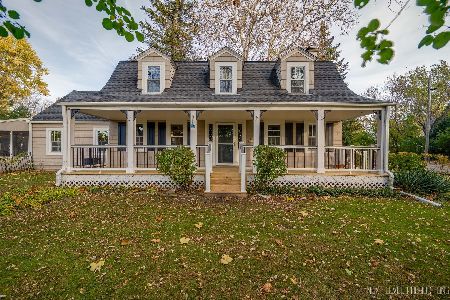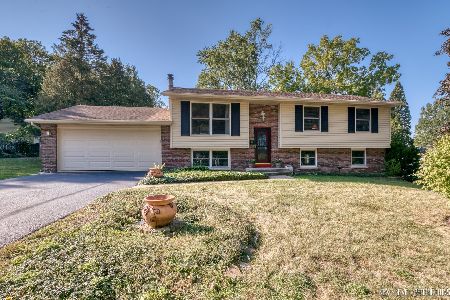129 Crissey Avenue, Geneva, Illinois 60134
$490,000
|
Sold
|
|
| Status: | Closed |
| Sqft: | 2,759 |
| Cost/Sqft: | $181 |
| Beds: | 3 |
| Baths: | 3 |
| Year Built: | 1928 |
| Property Taxes: | $9,694 |
| Days On Market: | 2144 |
| Lot Size: | 0,45 |
Description
CHECK OUT THIS INCREDIBLE HOME AT AN UNBEATABLE PRICE! CLASSIC 1920'S FARM STYLE HOME IN TOWN GENEVA. Beautifully remodeled In 2013. This exquisite move-in condition home has been lovingly restored keeping the integrity of the home. Countless upgrades! Prime Location overlooking downtown Geneva, a minute walk to shopping, restaurants, train & Fox River. Extensive, mature landscape w/towering trees. A home of superior quality & unsurpassed integrity. Gleaming hardwood thru. Extensive mill-work w built-in book-cases, benches, shelving & corner cabinetry. 5" base, trim & crown. Custom lighting, recessed lights & dimmers. Formal LR w/custom fireplace. Marble surround & fluted sides. French doors access porch. Separate Dining w/built-in corner cabinets. Vaulted Sunroom w/skylights, Pella windows & French drs to FAM rm which steps up to the Kitchen. Reminiscent of traditional 'Heath Room'. Custom, second FP w/slate surround. French doors to back stone patio w/custom trellis.Custom KIT w/functionality insight. Beautiful cabinetry w/upper crown, exquisite vintage granite, upgraded SS appliances. Upgraded lighting/fans. Huge Pantry & mud area with outside access. Extra-wide stairs to upper level. Large, spacious landing. Updated 2nd bathroom shared by two large bedrooms. Private Master Wing with sitting/spa room, sauna, massive walk-in closet, and built-in bookcase. Stunning architectural detail in Master bedroom with built-in dresser and bench seats. Custom Master Bath ~ whirlpool & sep. Shower! Large unfinished basement ready for your personal touch. From the 'TRUE' front porch to the patio, Kitchen to Bathrooms. Windows, transoms and radiant heat. Cement board siding, wrap-around porch with columns, bead-board ceiling & fan. French doors throughout. Hardwood, Cabinets & Lighting,Electric & Plumbing. Casablanca fans, Hunter Douglas blinds. Old knob & Tube Wiring Updated to 200 Amp Service +New High-efficiency boiler, AC. Roof in 2008 - 30 yr. Garage Roof in 2017. Base heat. 3 zones. Too many upgrades to list, see full list in the Additional Info Section! LOCATION, CONDITION!! DARE TO COMPARE!!!
Property Specifics
| Single Family | |
| — | |
| Farmhouse | |
| 1928 | |
| Partial | |
| — | |
| No | |
| 0.45 |
| Kane | |
| — | |
| — / Not Applicable | |
| None | |
| Public | |
| Public Sewer | |
| 10661735 | |
| 1202359004 |
Property History
| DATE: | EVENT: | PRICE: | SOURCE: |
|---|---|---|---|
| 25 Jun, 2020 | Sold | $490,000 | MRED MLS |
| 11 May, 2020 | Under contract | $499,900 | MRED MLS |
| 9 Mar, 2020 | Listed for sale | $499,900 | MRED MLS |
Room Specifics
Total Bedrooms: 3
Bedrooms Above Ground: 3
Bedrooms Below Ground: 0
Dimensions: —
Floor Type: Hardwood
Dimensions: —
Floor Type: Hardwood
Full Bathrooms: 3
Bathroom Amenities: Whirlpool,Separate Shower
Bathroom in Basement: 0
Rooms: Mud Room,Sitting Room,Sun Room
Basement Description: Unfinished
Other Specifics
| 2 | |
| Concrete Perimeter | |
| Asphalt | |
| Patio, Porch, Brick Paver Patio, Storms/Screens | |
| Corner Lot,Fenced Yard,Landscaped | |
| 0.45 | |
| Full | |
| Full | |
| Vaulted/Cathedral Ceilings, Skylight(s), Sauna/Steam Room, Hardwood Floors, Heated Floors, Built-in Features, Walk-In Closet(s) | |
| Range, Dishwasher, Refrigerator, Washer, Dryer, Disposal | |
| Not in DB | |
| Park, Water Rights, Street Lights, Street Paved | |
| — | |
| — | |
| Wood Burning, Attached Fireplace Doors/Screen, Gas Log, Gas Starter |
Tax History
| Year | Property Taxes |
|---|---|
| 2020 | $9,694 |
Contact Agent
Nearby Sold Comparables
Contact Agent
Listing Provided By
Veronica's Realty






