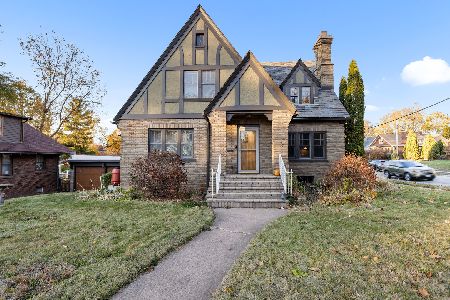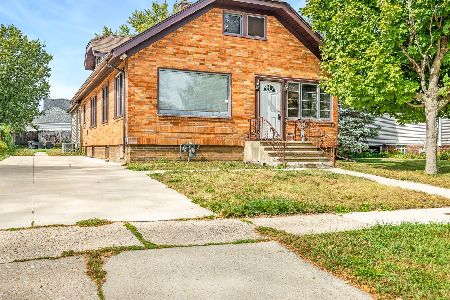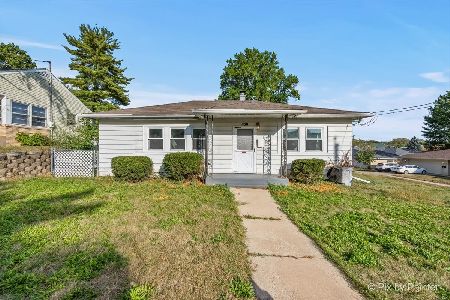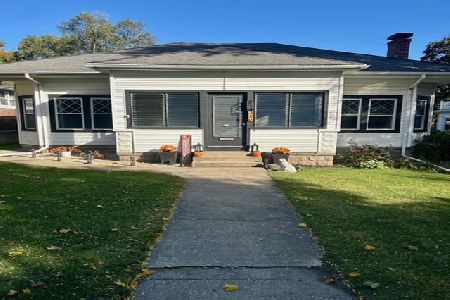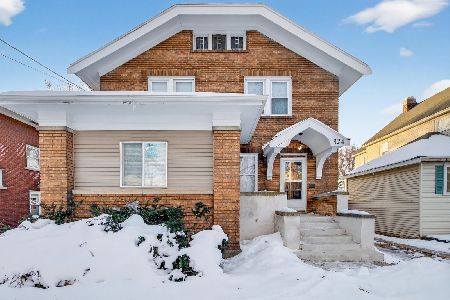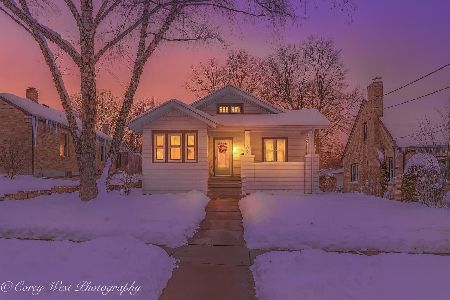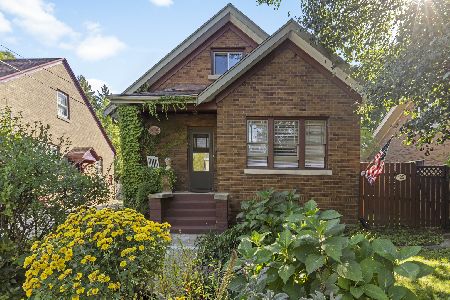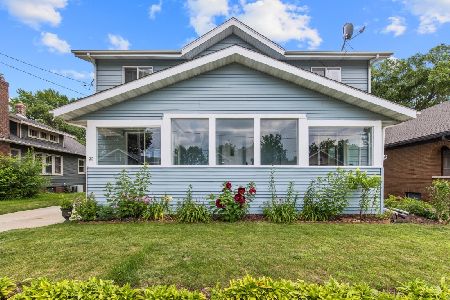129 Dawson Avenue, Rockford, Illinois 61107
$200,000
|
Sold
|
|
| Status: | Closed |
| Sqft: | 2,323 |
| Cost/Sqft: | $82 |
| Beds: | 3 |
| Baths: | 2 |
| Year Built: | 1940 |
| Property Taxes: | $4,469 |
| Days On Market: | 545 |
| Lot Size: | 0,00 |
Description
Welcome to this charming 1.5-story Cape Cod home featuring 3 bedrooms and 2 bathrooms. Step inside to find beautiful hardwood floors and a unique alcove in the living room with a wood-burning fireplace, enhanced by an abundance of natural light from the windows. The kitchen offers plenty of cupboard and counter space, complemented by all new stainless steel appliances in 2021 and newly installed granite countertops in 2022. The formal dining room provides sliding door access to the deck and the fenced backyard, perfect for outdoor entertaining. On the main level, you'll find 2 bedrooms and a full bathroom, while the second floor boasts a versatile loft area ideal for an office space, along with the master bedroom and an additional full bathroom. The basement includes a spacious rec room, providing additional living space for relaxation or activities. The detached 2-car garage offers ample storage and convenience. Recent updates include painted cabinets, and refinished wood floors in the living room and dining room. The windows, replaced 8 years ago, ensure energy efficiency and modern appeal. This home combines classic charm with modern updates, making it a perfect blend of comfort and style.
Property Specifics
| Single Family | |
| — | |
| — | |
| 1940 | |
| — | |
| — | |
| No | |
| — |
| Winnebago | |
| — | |
| 0 / Not Applicable | |
| — | |
| — | |
| — | |
| 12116246 | |
| 1219358009 |
Nearby Schools
| NAME: | DISTRICT: | DISTANCE: | |
|---|---|---|---|
|
Grade School
Maud E Johnson Elementary School |
205 | — | |
|
Middle School
Abraham Lincoln Middle School |
205 | Not in DB | |
|
High School
Rockford East High School |
205 | Not in DB | |
Property History
| DATE: | EVENT: | PRICE: | SOURCE: |
|---|---|---|---|
| 27 Dec, 2013 | Sold | $68,000 | MRED MLS |
| 18 Nov, 2013 | Under contract | $75,000 | MRED MLS |
| 30 Oct, 2013 | Listed for sale | $75,000 | MRED MLS |
| 27 Aug, 2024 | Sold | $200,000 | MRED MLS |
| 29 Jul, 2024 | Under contract | $190,000 | MRED MLS |
| 24 Jul, 2024 | Listed for sale | $190,000 | MRED MLS |
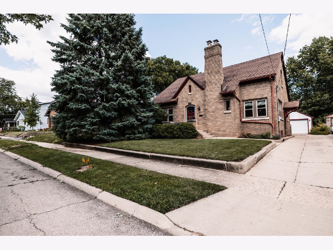
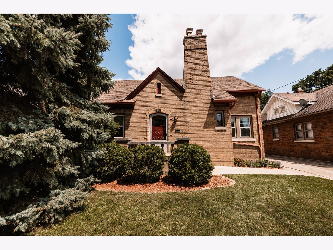
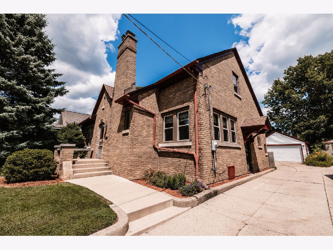
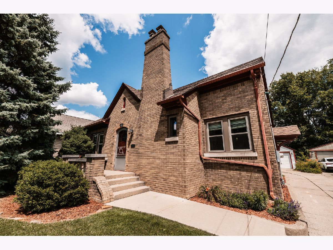
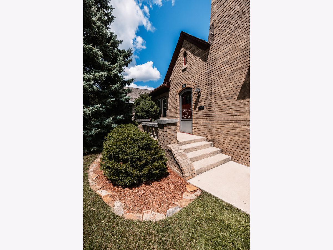
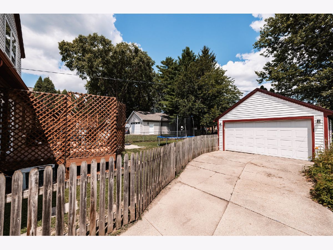
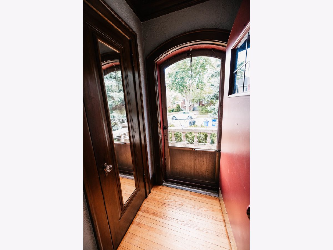
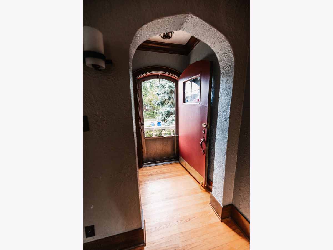
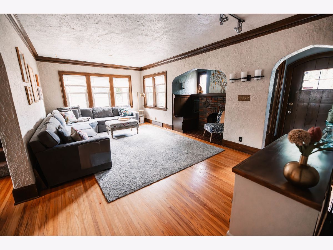
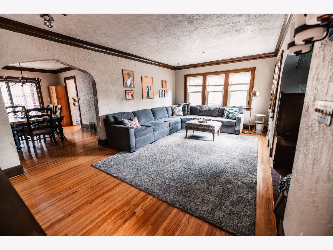
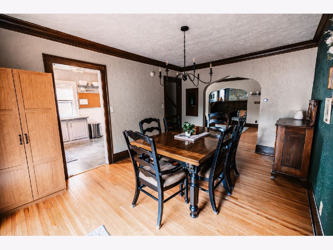
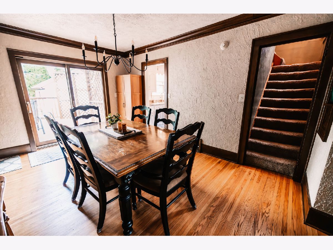
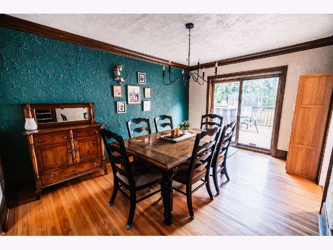
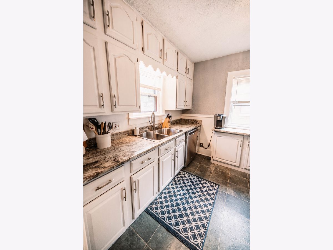
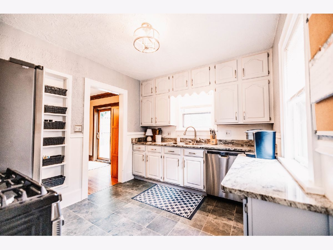
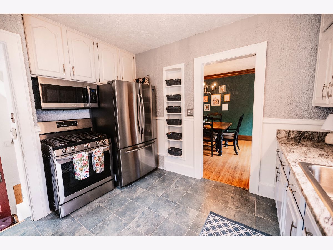
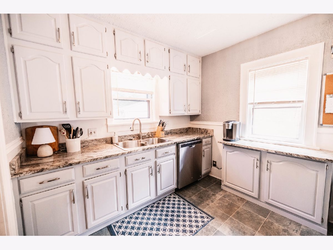
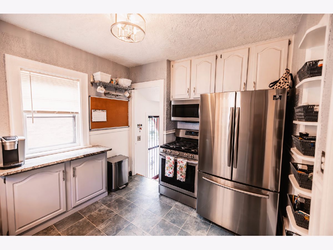
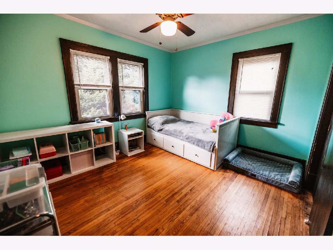
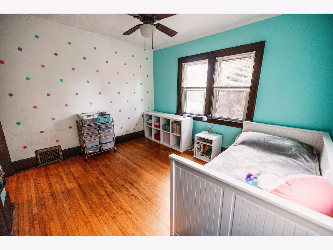
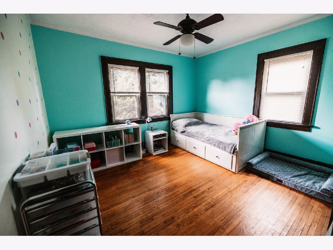
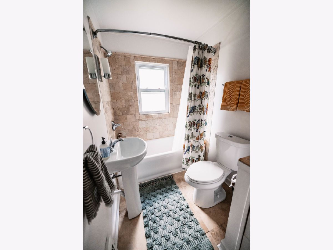
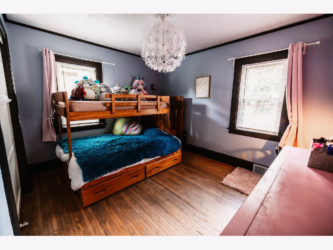
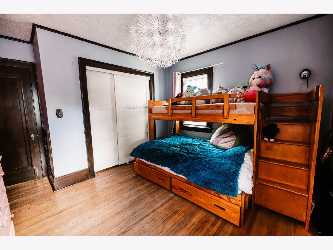
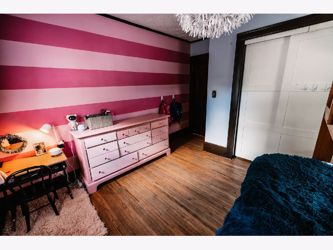
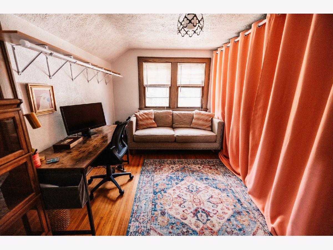
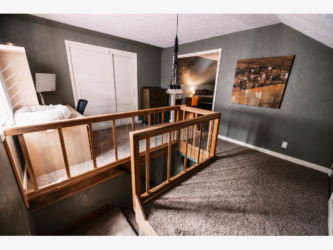
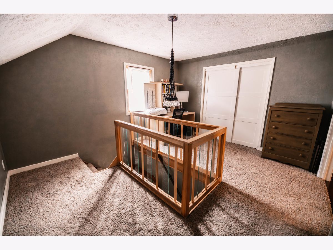
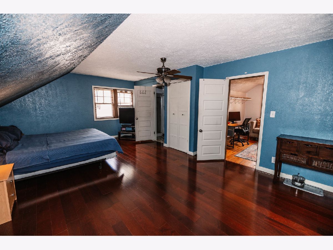
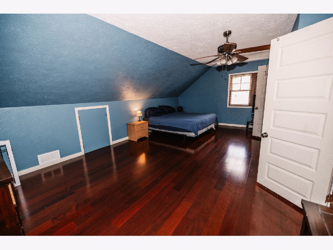
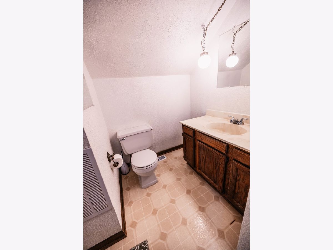
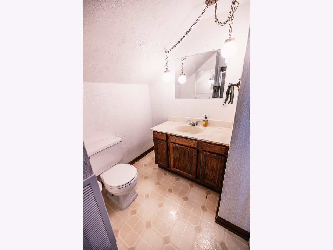
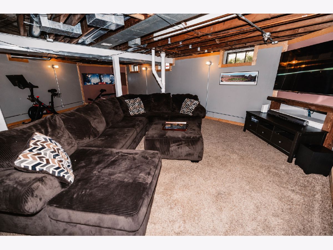
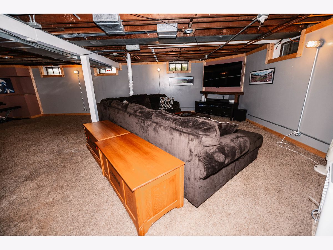
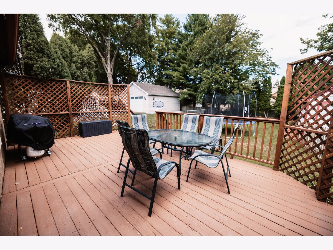
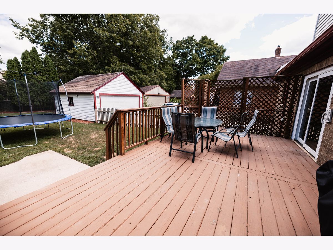
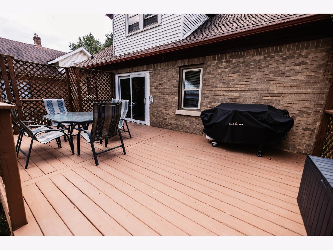
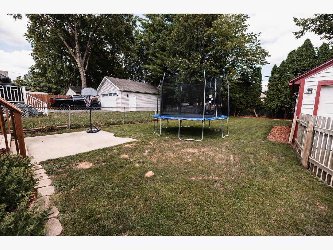
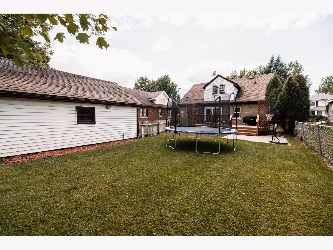
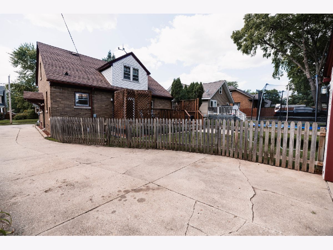
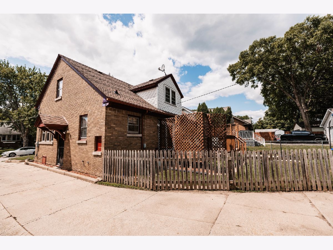
Room Specifics
Total Bedrooms: 3
Bedrooms Above Ground: 3
Bedrooms Below Ground: 0
Dimensions: —
Floor Type: —
Dimensions: —
Floor Type: —
Full Bathrooms: 2
Bathroom Amenities: —
Bathroom in Basement: 0
Rooms: —
Basement Description: Finished
Other Specifics
| 2 | |
| — | |
| — | |
| — | |
| — | |
| 50X120 | |
| — | |
| — | |
| — | |
| — | |
| Not in DB | |
| — | |
| — | |
| — | |
| — |
Tax History
| Year | Property Taxes |
|---|---|
| 2013 | $4,060 |
| 2024 | $4,469 |
Contact Agent
Nearby Similar Homes
Nearby Sold Comparables
Contact Agent
Listing Provided By
Keller Williams Realty Signature

