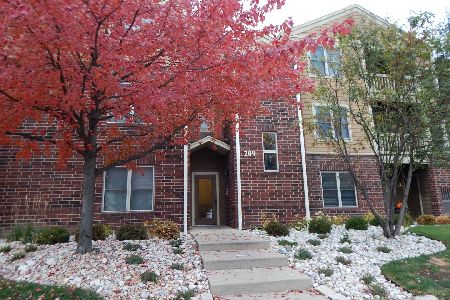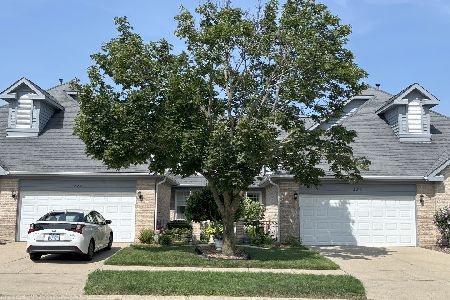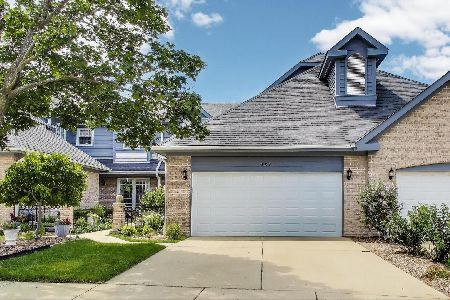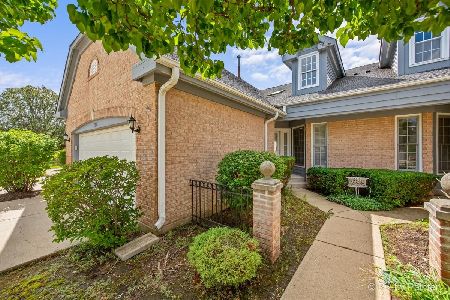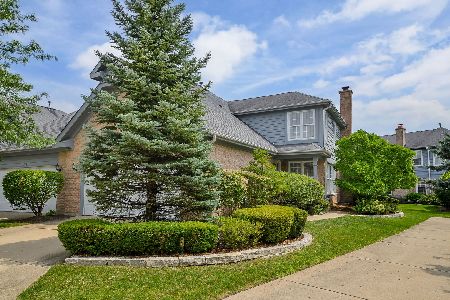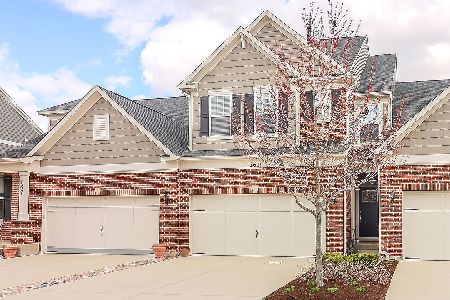129 Glengarry Drive, Bloomingdale, Illinois 60108
$100,000
|
Sold
|
|
| Status: | Closed |
| Sqft: | 0 |
| Cost/Sqft: | — |
| Beds: | 2 |
| Baths: | 1 |
| Year Built: | 1990 |
| Property Taxes: | $3,554 |
| Days On Market: | 5589 |
| Lot Size: | 0,00 |
Description
SPECTACULAR! RARE first floor unit, easy access to patio, walking path-Lots of GRANITE in kitchen, ALL STAINLESS APPLIANCES,NEW marble bath! Travertine Marble Tub/shower (new deep tub),gigantic vanity, HARDWOOD floors, 2 BRS (or den) Full laundry rm, lots of storage, 2 parking spaces,designer lighting, formal din,liv.rm, pool, tennis, exercise facility, GORGEOUS PAINT COLORS,INVESTORS ARE ALLOWED TO PURCHASE TO RENT
Property Specifics
| Condos/Townhomes | |
| — | |
| — | |
| 1990 | |
| None | |
| — | |
| No | |
| — |
| Du Page | |
| Park Bloomingdale | |
| 198 / Monthly | |
| Water,Parking,Insurance,Pool,Exterior Maintenance,Lawn Care,Scavenger,Snow Removal | |
| Lake Michigan | |
| Public Sewer | |
| 07535921 | |
| 0221110182 |
Nearby Schools
| NAME: | DISTRICT: | DISTANCE: | |
|---|---|---|---|
|
Grade School
Cloverdale Elementary School |
93 | — | |
|
Middle School
Stratford Middle School |
93 | Not in DB | |
|
High School
Glenbard North High School |
87 | Not in DB | |
Property History
| DATE: | EVENT: | PRICE: | SOURCE: |
|---|---|---|---|
| 14 Jul, 2011 | Sold | $100,000 | MRED MLS |
| 5 Apr, 2011 | Under contract | $118,000 | MRED MLS |
| — | Last price change | $119,000 | MRED MLS |
| 22 May, 2010 | Listed for sale | $143,500 | MRED MLS |
| 5 May, 2017 | Under contract | $0 | MRED MLS |
| 30 Apr, 2017 | Listed for sale | $0 | MRED MLS |
| 13 Oct, 2017 | Under contract | $0 | MRED MLS |
| 20 Sep, 2017 | Listed for sale | $0 | MRED MLS |
| 19 Mar, 2021 | Sold | $142,000 | MRED MLS |
| 11 Feb, 2021 | Under contract | $140,000 | MRED MLS |
| — | Last price change | $149,000 | MRED MLS |
| 6 Nov, 2020 | Listed for sale | $149,000 | MRED MLS |
Room Specifics
Total Bedrooms: 2
Bedrooms Above Ground: 2
Bedrooms Below Ground: 0
Dimensions: —
Floor Type: Carpet
Full Bathrooms: 1
Bathroom Amenities: Separate Shower
Bathroom in Basement: —
Rooms: Utility Room-1st Floor
Basement Description: Slab
Other Specifics
| — | |
| Concrete Perimeter | |
| Asphalt | |
| Patio | |
| Golf Course Lot | |
| COMMON AREA | |
| — | |
| Full | |
| Hardwood Floors, First Floor Bedroom, Laundry Hook-Up in Unit, Storage | |
| Range, Microwave, Dishwasher, Refrigerator, Washer, Dryer, Disposal | |
| Not in DB | |
| — | |
| — | |
| Exercise Room, Pool, Tennis Court(s) | |
| — |
Tax History
| Year | Property Taxes |
|---|---|
| 2011 | $3,554 |
| 2021 | $3,121 |
Contact Agent
Nearby Similar Homes
Nearby Sold Comparables
Contact Agent
Listing Provided By
RE/MAX Unlimited Northwest

