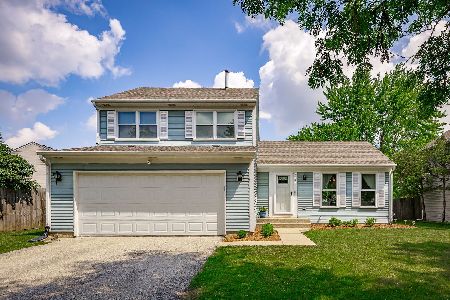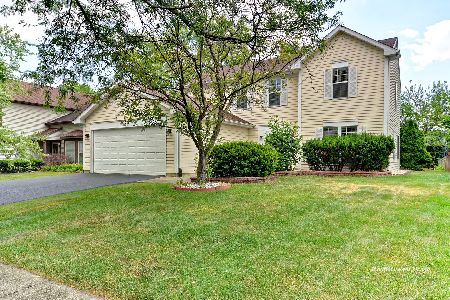129 Heath Place, Westmont, Illinois 60559
$329,900
|
Sold
|
|
| Status: | Closed |
| Sqft: | 1,968 |
| Cost/Sqft: | $168 |
| Beds: | 3 |
| Baths: | 3 |
| Year Built: | 1984 |
| Property Taxes: | $6,383 |
| Days On Market: | 2908 |
| Lot Size: | 0,22 |
Description
*LOCATION, LOCATION, LOCATION! Want to get into HINSDALE CENTRAL HIGH SCHOOL SCHOOL DISTRICT for under half a million? Here's your chance! Bright, light & spacious home with vaulted ceilings, fresh paint & hardwood floors. Features a cul de sac location w/ fenced in yard & new stamped concrete patio. Perfect for entertaining, the large open family room offers an impressive wood burning fireplace, wet bar & is wired for surround sound. Just off the kitchen eating area is a bonus den/office space w/ french doors for privacy & ANOTHER fireplace. Energy savings galore w/ a programmable NEST, new siding with 1/2 inch insulation installed in 2017 & cost saving LED recessed lighting. Hardwood floors flow throughout the living room, dining room & family room. Other features of this home include updated hall bath, whole house fan, 2 car garage w/ wall storage systems, laundry room w/ updated washer & dryer plus a new mailbox. Easy to show! Make your appointment now, this one won't last!
Property Specifics
| Single Family | |
| — | |
| Contemporary | |
| 1984 | |
| None | |
| — | |
| No | |
| 0.22 |
| Du Page | |
| — | |
| 0 / Not Applicable | |
| None | |
| Lake Michigan | |
| Public Sewer | |
| 09845108 | |
| 0915313021 |
Nearby Schools
| NAME: | DISTRICT: | DISTANCE: | |
|---|---|---|---|
|
High School
Hinsdale Central High School |
86 | Not in DB | |
Property History
| DATE: | EVENT: | PRICE: | SOURCE: |
|---|---|---|---|
| 15 Apr, 2014 | Sold | $265,000 | MRED MLS |
| 24 Mar, 2014 | Under contract | $262,000 | MRED MLS |
| 26 Feb, 2014 | Listed for sale | $262,000 | MRED MLS |
| 13 Mar, 2018 | Sold | $329,900 | MRED MLS |
| 2 Feb, 2018 | Under contract | $329,900 | MRED MLS |
| 31 Jan, 2018 | Listed for sale | $329,900 | MRED MLS |
Room Specifics
Total Bedrooms: 3
Bedrooms Above Ground: 3
Bedrooms Below Ground: 0
Dimensions: —
Floor Type: Carpet
Dimensions: —
Floor Type: Carpet
Full Bathrooms: 3
Bathroom Amenities: —
Bathroom in Basement: 0
Rooms: Breakfast Room,Den
Basement Description: Crawl
Other Specifics
| 2 | |
| — | |
| Asphalt | |
| — | |
| Corner Lot,Cul-De-Sac,Fenced Yard | |
| 50X125X25X117 | |
| — | |
| Full | |
| Vaulted/Cathedral Ceilings, Bar-Wet, Hardwood Floors, First Floor Laundry | |
| — | |
| Not in DB | |
| — | |
| — | |
| — | |
| Wood Burning, Gas Starter |
Tax History
| Year | Property Taxes |
|---|---|
| 2014 | $6,204 |
| 2018 | $6,383 |
Contact Agent
Nearby Similar Homes
Nearby Sold Comparables
Contact Agent
Listing Provided By
Southwestern Real Estate, Inc.










