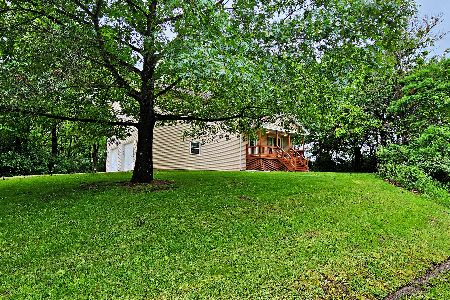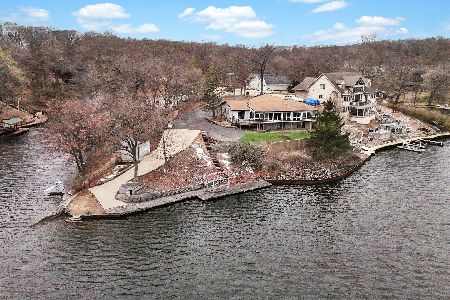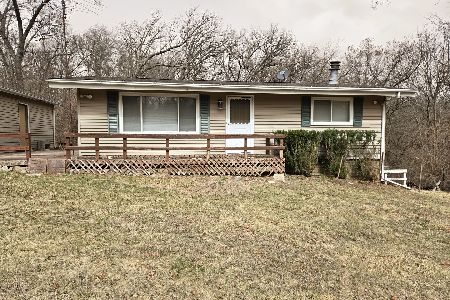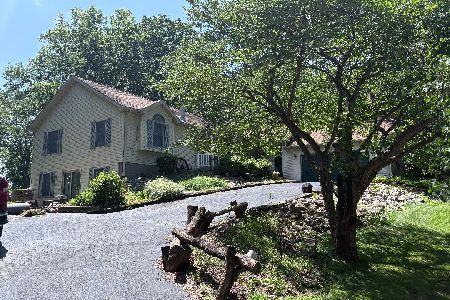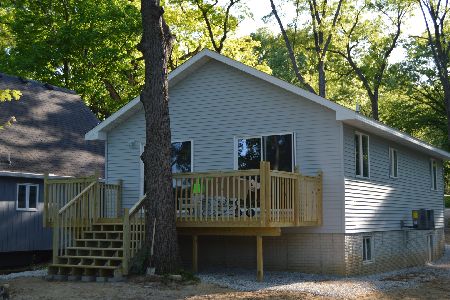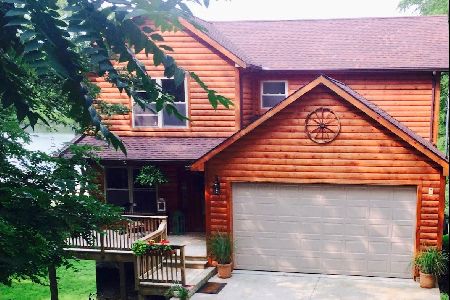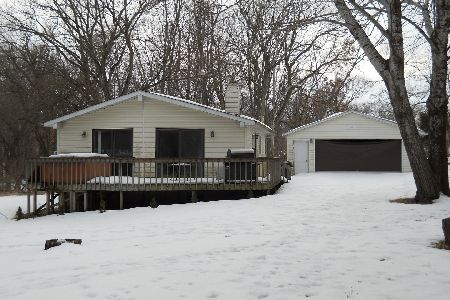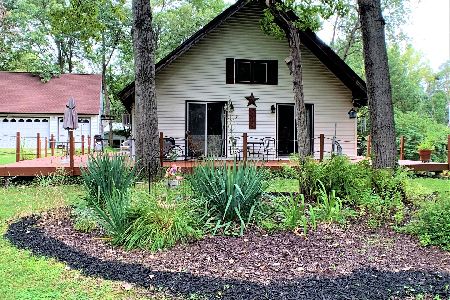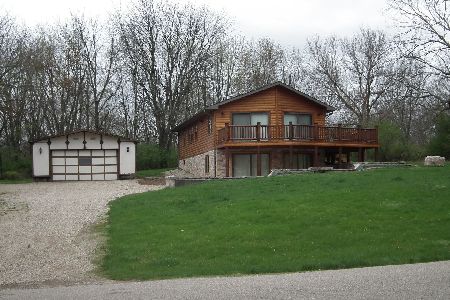129 Indian Hills Drive, Putnam, Illinois 61560
$290,000
|
Sold
|
|
| Status: | Closed |
| Sqft: | 2,955 |
| Cost/Sqft: | $108 |
| Beds: | 4 |
| Baths: | 3 |
| Year Built: | 2001 |
| Property Taxes: | $3,410 |
| Days On Market: | 1641 |
| Lot Size: | 0,00 |
Description
An easy jaunt to the Beach! Visit this great home. Lovely 4-bedroom, 2.5-bath ranch style home on 2 large lots. Features an open floor plan with the great room boasting a vaulted ceiling & cozy wood burning fireplace. The kitchen is sunny and bright with oak floor and hickory cabinets, a breakfast bar as well as an 8x8 dining area and great views of the beautifully landscaped lot. All SS appliances remain. Master bedroom has a large walk-in closet & full master bath with whirlpool tub. Main level laundry closet, office as well as a guest closet. Full mostly finished lower level features 3-bedrooms with egress windows and a full bath along with a spacious family room and a walk-out to the patio. The large deck overlooks the scenic yard. The oversized 2 car garage has new openers and plenty of room for all your belongings. It also has a pull down stair case for extra attic storage. Many more great features. Call today for a private showing. Lot sizes are irregular. 2nd tax ID#03-00-084-300.
Property Specifics
| Single Family | |
| — | |
| — | |
| 2001 | |
| — | |
| — | |
| No | |
| — |
| Putnam | |
| — | |
| — / Not Applicable | |
| — | |
| — | |
| — | |
| 11083460 | |
| 0300084290 |
Nearby Schools
| NAME: | DISTRICT: | DISTANCE: | |
|---|---|---|---|
|
Grade School
Henry-senachwine Elementary Scho |
5 | — | |
|
Middle School
Henry-senachwine Elementary Scho |
5 | Not in DB | |
|
High School
Henry-senachwine High School |
5 | Not in DB | |
Property History
| DATE: | EVENT: | PRICE: | SOURCE: |
|---|---|---|---|
| 20 Aug, 2021 | Sold | $290,000 | MRED MLS |
| 9 Jul, 2021 | Under contract | $319,500 | MRED MLS |
| — | Last price change | $329,500 | MRED MLS |
| 11 May, 2021 | Listed for sale | $329,500 | MRED MLS |
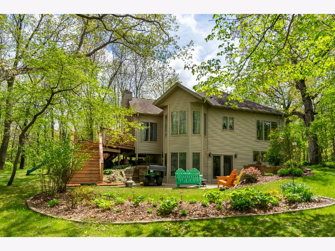
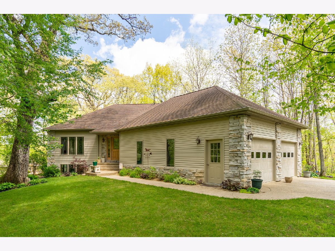
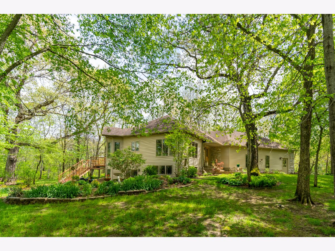
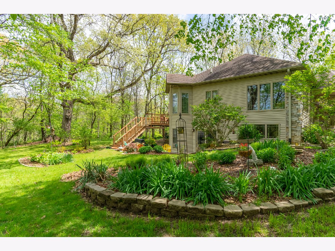
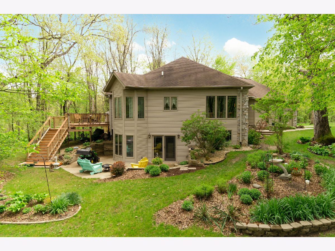
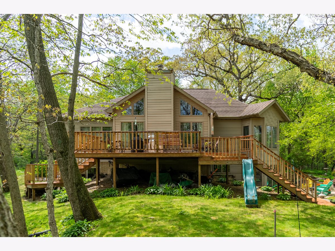
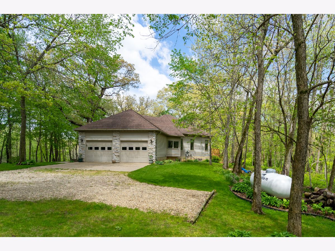
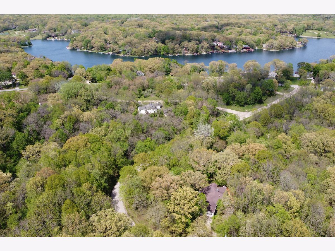
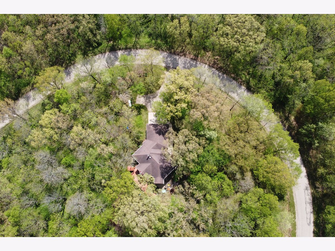
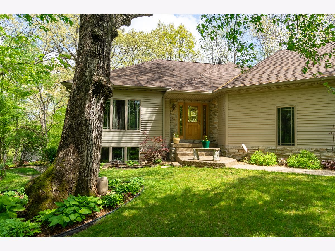
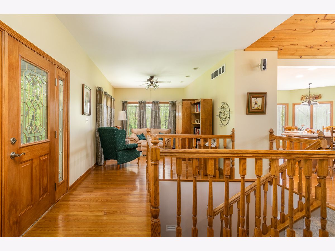
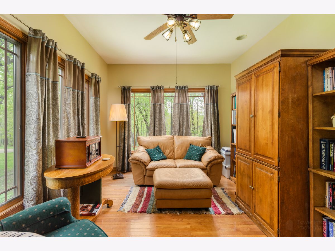
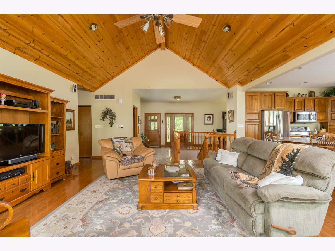
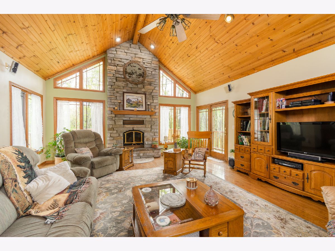
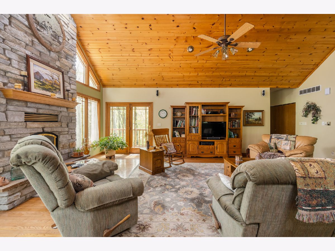
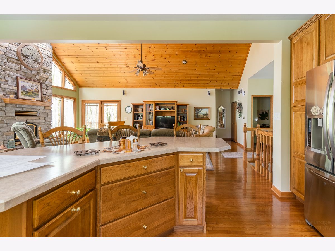
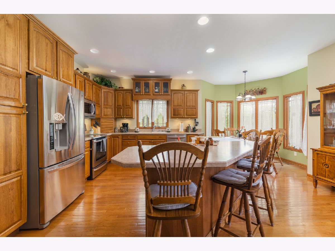
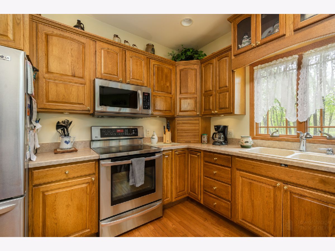
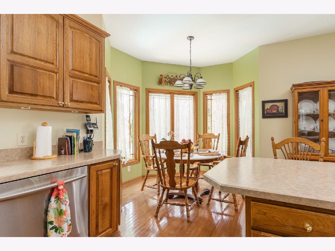
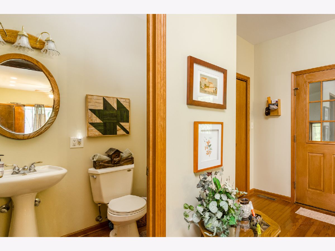
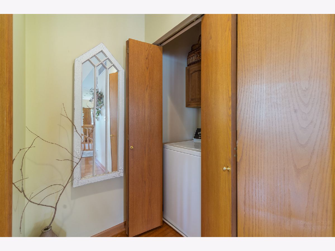
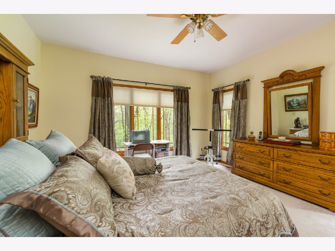
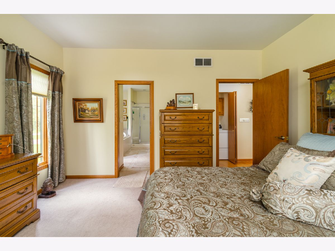
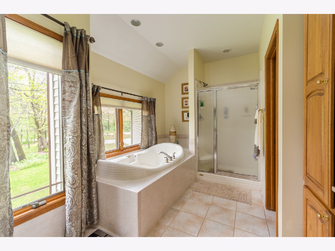
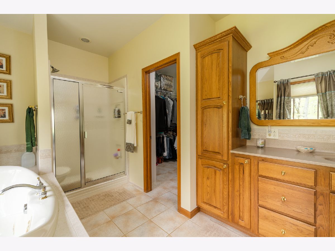
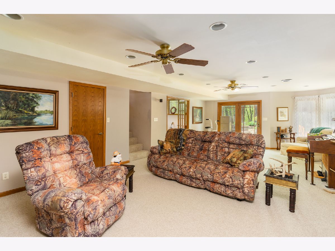
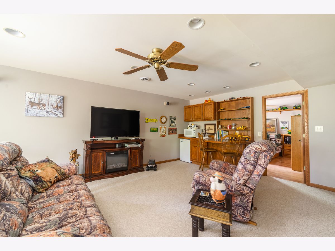
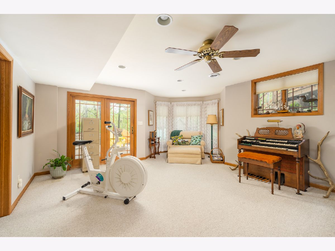
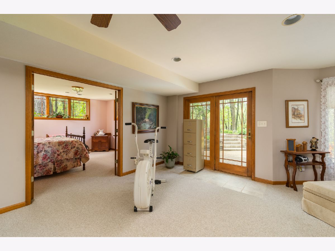
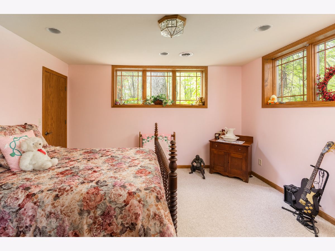
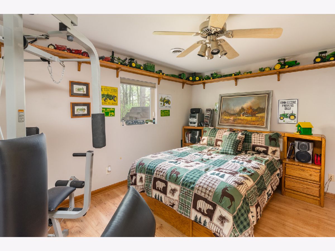
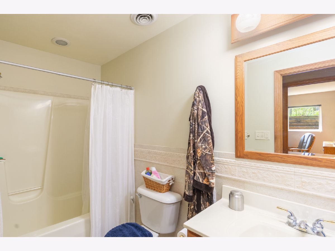
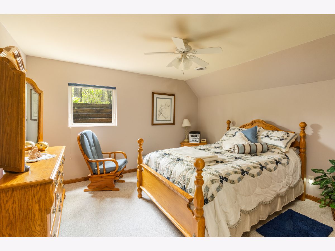
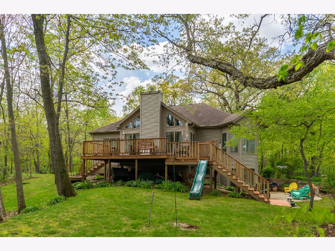
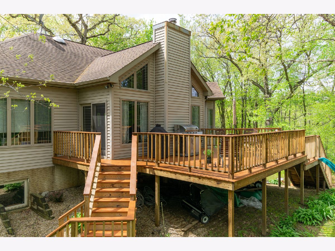
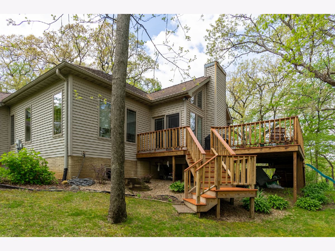
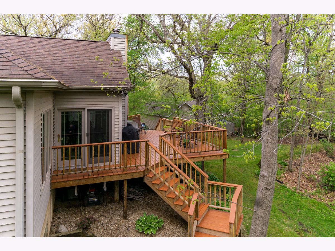
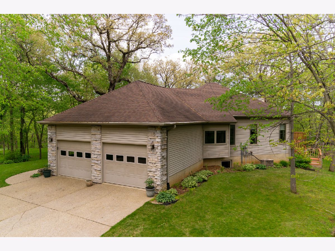
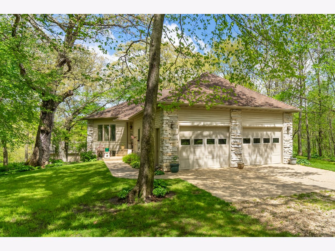
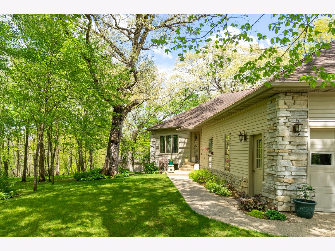
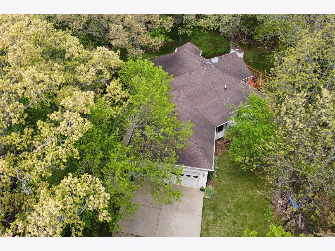
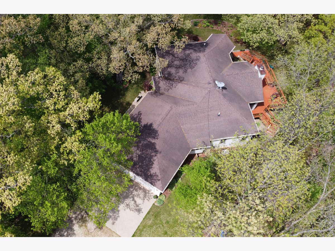
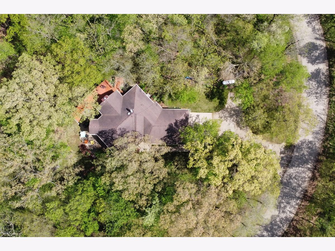
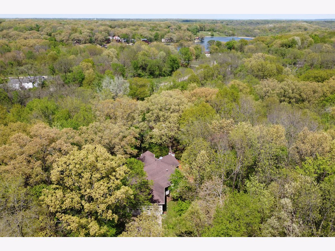
Room Specifics
Total Bedrooms: 4
Bedrooms Above Ground: 4
Bedrooms Below Ground: 0
Dimensions: —
Floor Type: —
Dimensions: —
Floor Type: —
Dimensions: —
Floor Type: —
Full Bathrooms: 3
Bathroom Amenities: Whirlpool
Bathroom in Basement: 1
Rooms: —
Basement Description: Partially Finished
Other Specifics
| 2 | |
| — | |
| Concrete,Gravel | |
| — | |
| — | |
| 128X182X117X184 | |
| — | |
| — | |
| — | |
| — | |
| Not in DB | |
| — | |
| — | |
| — | |
| — |
Tax History
| Year | Property Taxes |
|---|---|
| 2021 | $3,410 |
Contact Agent
Nearby Similar Homes
Nearby Sold Comparables
Contact Agent
Listing Provided By
Coldwell Banker Today's, Realtors

